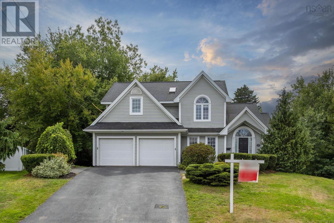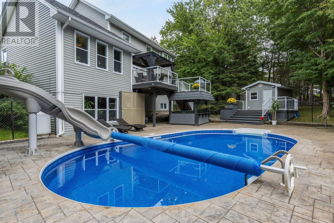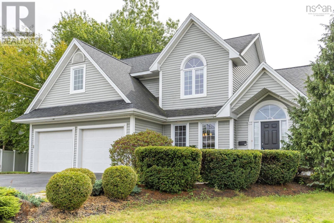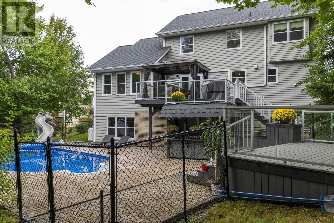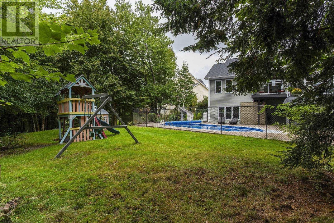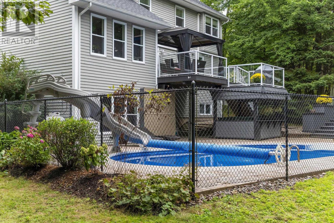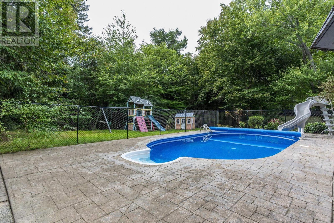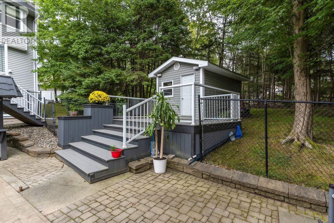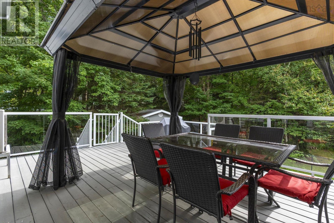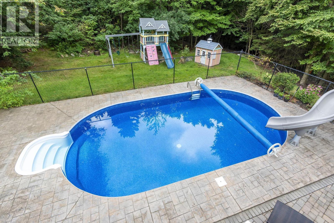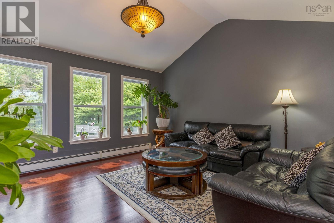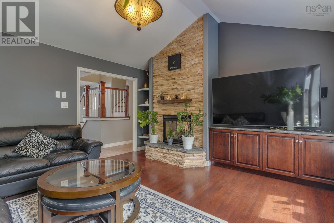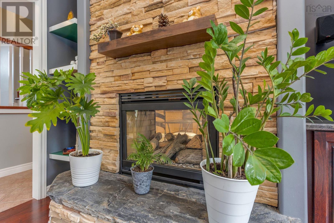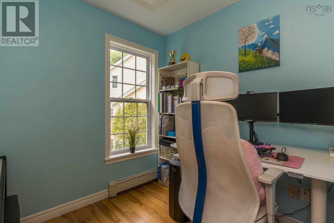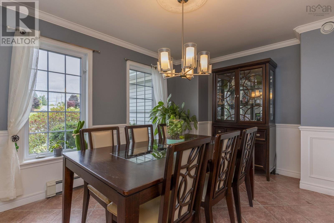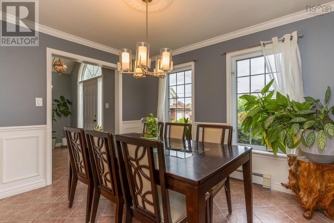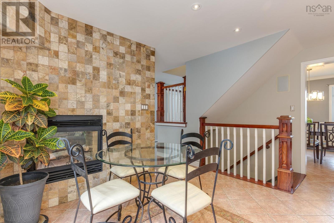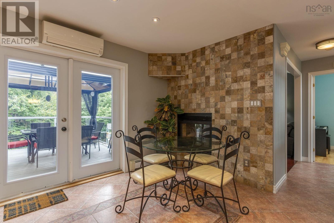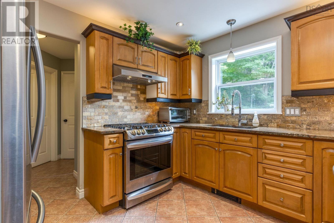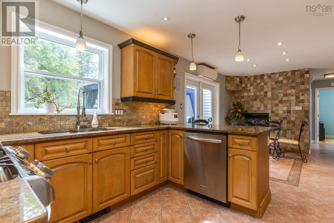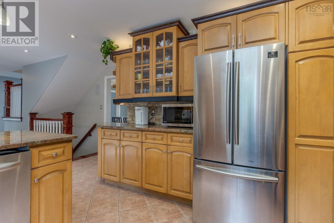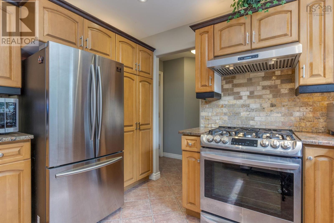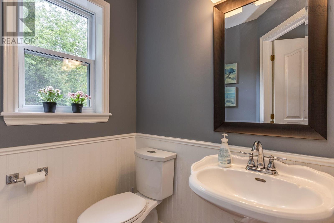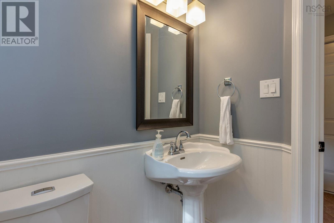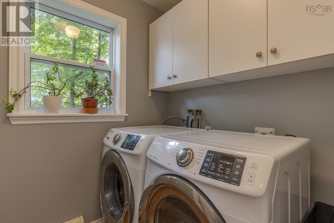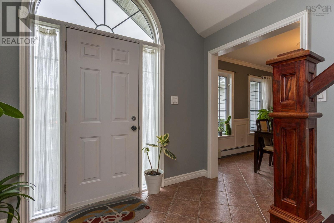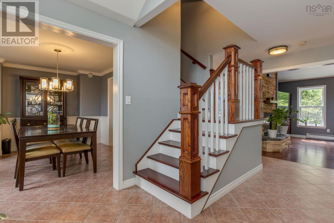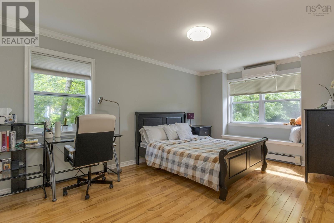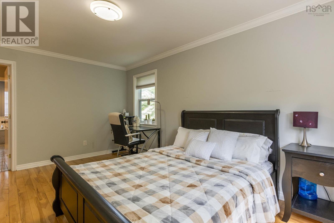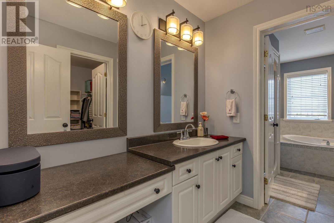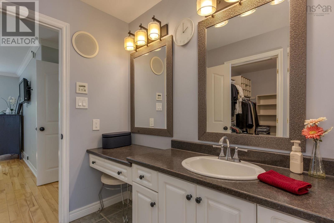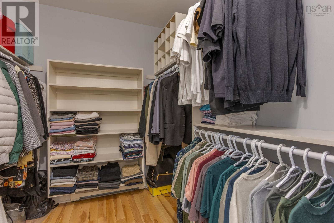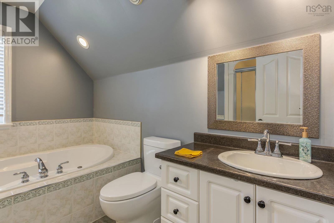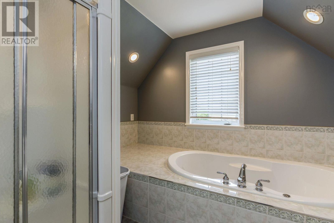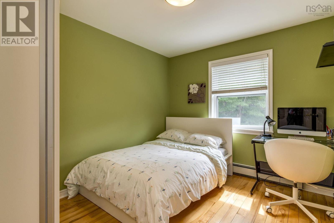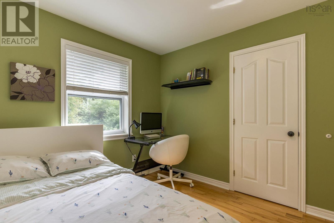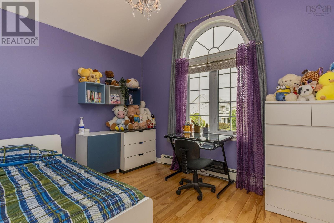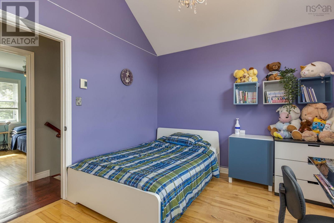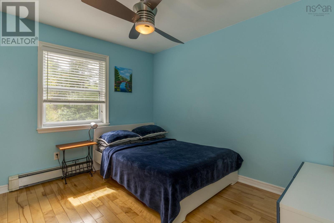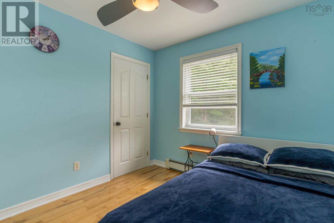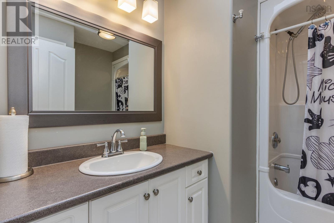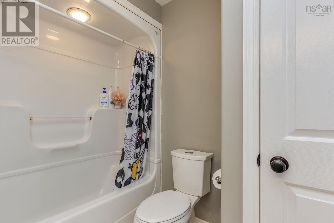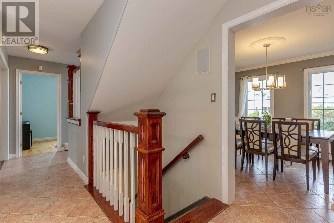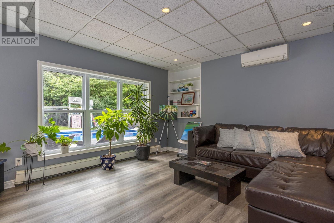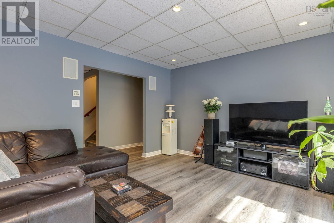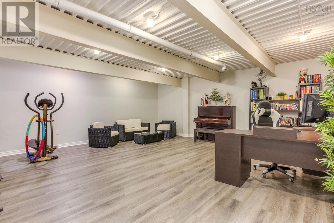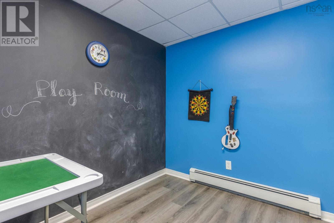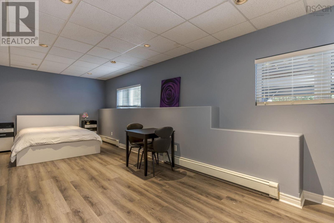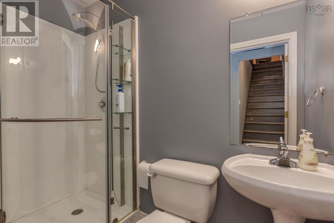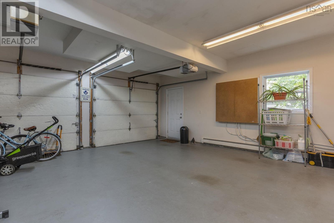56 Banks Court Dartmouth, Nova Scotia B2X 2Y6
$979,900
Two story home Located at the end of a cul-de-sac in the Montebello area, this 5 BR, 3-1/2 bath home has a lot to offer. The backyard is a show stopper; your topper; your own private oasis, w/in-ground pool, stone patios, irrigation system & Invisible Fence. Finished on all 3 levels & there is no lack of space. The main 1vl is crafted for family living w/open kitchen, ample counter space & dining nook accented w/a stone propane fireplace & access to the irregular glass railed deck. There is also formal DR toward the front of the house. The LR overlooks the backyard & is accented with the other side of the fireplace. The main 1vl is finished off w/ main fir laundry, walk-in pantry, office & 1/2 bath. Upstairs will accommodate a irregular family w/3 bright BRs & a fantastic Master. The Master is highlighted by a 5pc ensuite & a spacious walk--in closet. The spacious lower 1vl walks out to the back yard & has a games room space below the suspended double garage. There's a 5th 1rg bright BR, a rec-room, full bath & a 2nd play room. Home heating efficient w/a ductless mini-split head in each level for comfort in all seasons. Check out the video tab fa immersive 3D tour. (id:45785)
Property Details
| MLS® Number | 202522341 |
| Property Type | Single Family |
| Neigbourhood | Keystone Village |
| Community Name | Dartmouth |
| Equipment Type | Propane Tank |
| Pool Type | Inground Pool |
| Rental Equipment Type | Propane Tank |
Building
| Bathroom Total | 4 |
| Bedrooms Above Ground | 4 |
| Bedrooms Below Ground | 1 |
| Bedrooms Total | 5 |
| Appliances | Range - Electric, Dishwasher, Dryer - Electric, Washer, Refrigerator |
| Basement Development | Finished |
| Basement Features | Walk Out |
| Basement Type | Full (finished) |
| Constructed Date | 2000 |
| Construction Style Attachment | Detached |
| Cooling Type | Heat Pump |
| Exterior Finish | Vinyl |
| Fireplace Present | Yes |
| Flooring Type | Ceramic Tile, Hardwood, Vinyl Plank |
| Foundation Type | Poured Concrete |
| Half Bath Total | 1 |
| Stories Total | 2 |
| Size Interior | 4,159 Ft2 |
| Total Finished Area | 4159 Sqft |
| Type | House |
| Utility Water | Municipal Water |
Parking
| Garage | |
| Attached Garage | |
| Paved Yard |
Land
| Acreage | No |
| Sewer | Municipal Sewage System |
| Size Irregular | 0.2064 |
| Size Total | 0.2064 Ac |
| Size Total Text | 0.2064 Ac |
Rooms
| Level | Type | Length | Width | Dimensions |
|---|---|---|---|---|
| Second Level | Bedroom | 15.8 x 10.10 | ||
| Second Level | Ensuite (# Pieces 2-6) | 5 Piece | ||
| Second Level | Bedroom | 10.8 x 9.5 | ||
| Second Level | Bedroom | 10.5 x 11.5 | ||
| Second Level | Bedroom | 10.8 x 9.5 | ||
| Second Level | Bath (# Pieces 1-6) | 4 Piece | ||
| Basement | Recreational, Games Room | 13.1 x 14.2 | ||
| Basement | Bath (# Pieces 1-6) | 3 Piece | ||
| Basement | Games Room | 20.10 x 20 | ||
| Basement | Bedroom | 24.2 x 9.8 | ||
| Basement | Den | 8 x 8.10 | ||
| Main Level | Foyer | 4.10 x 7.7 | ||
| Main Level | Dining Room | 11.4 x 10.3 | ||
| Main Level | Kitchen | 11 x 10.7 | ||
| Main Level | Living Room | 13.11 x 13.4 | ||
| Main Level | Dining Nook | 11 x 10.7 | ||
| Main Level | Bath (# Pieces 1-6) | 2 Piece | ||
| Main Level | Den | 7.2 x 7.9 | ||
| Main Level | Laundry Room | 5.4 x 5.6 | ||
| Main Level | Other | Pantry 5.1 x 6 |
https://www.realtor.ca/real-estate/28811474/56-banks-court-dartmouth-dartmouth
Contact Us
Contact us for more information
Ali Hadian
(902) 497-4647
84 Chain Lake Drive
Beechville, Nova Scotia B3S 1A2

