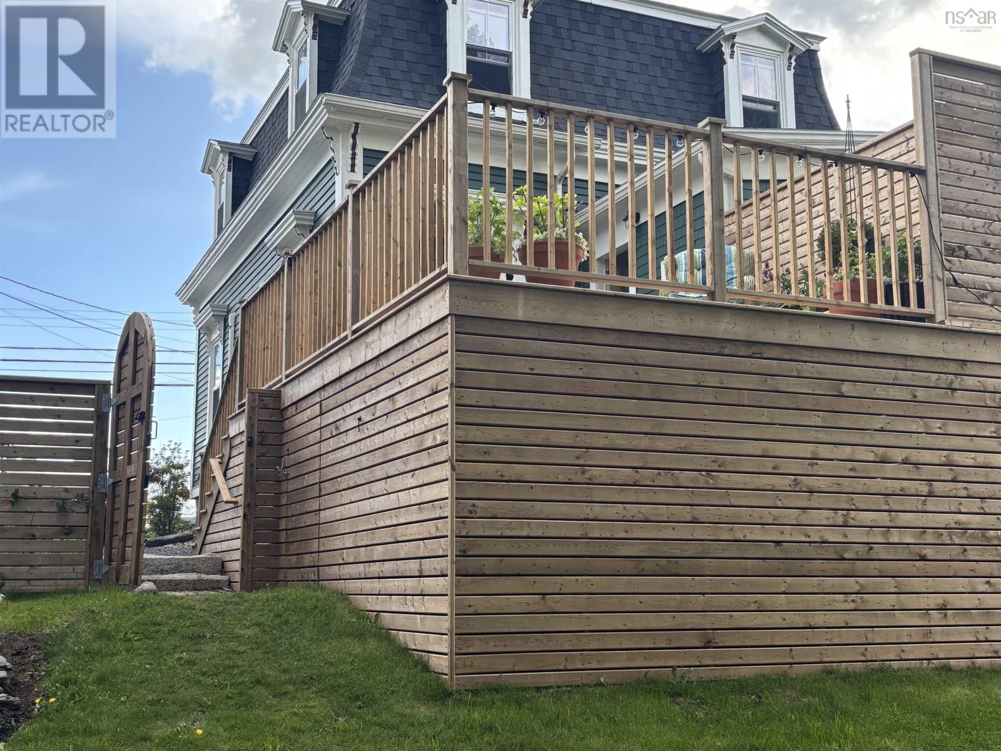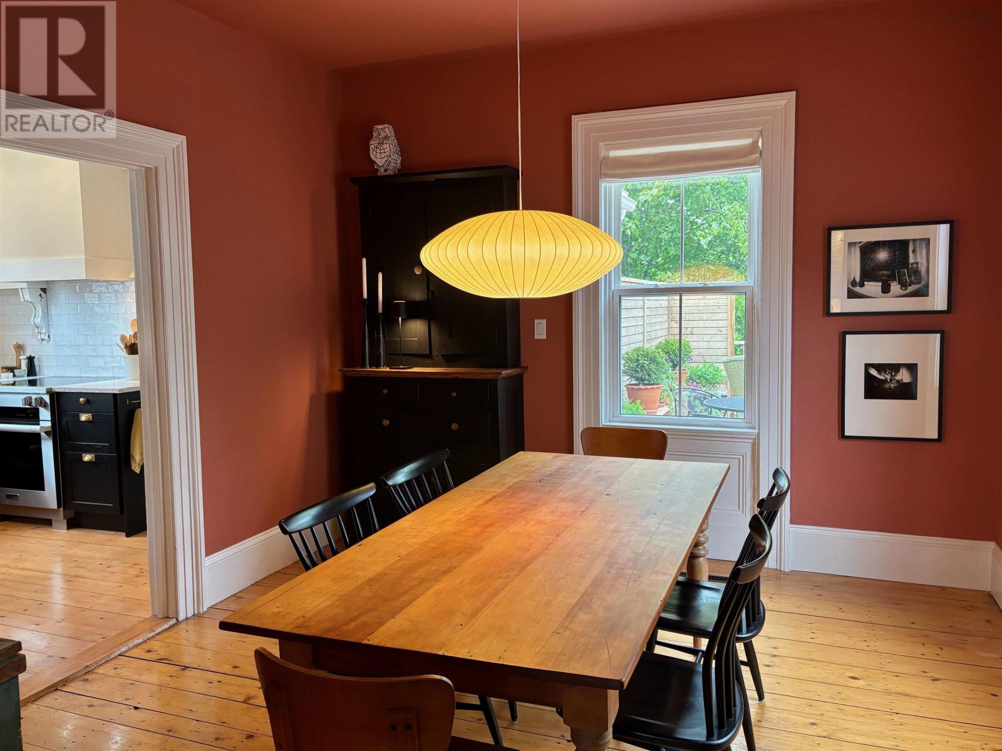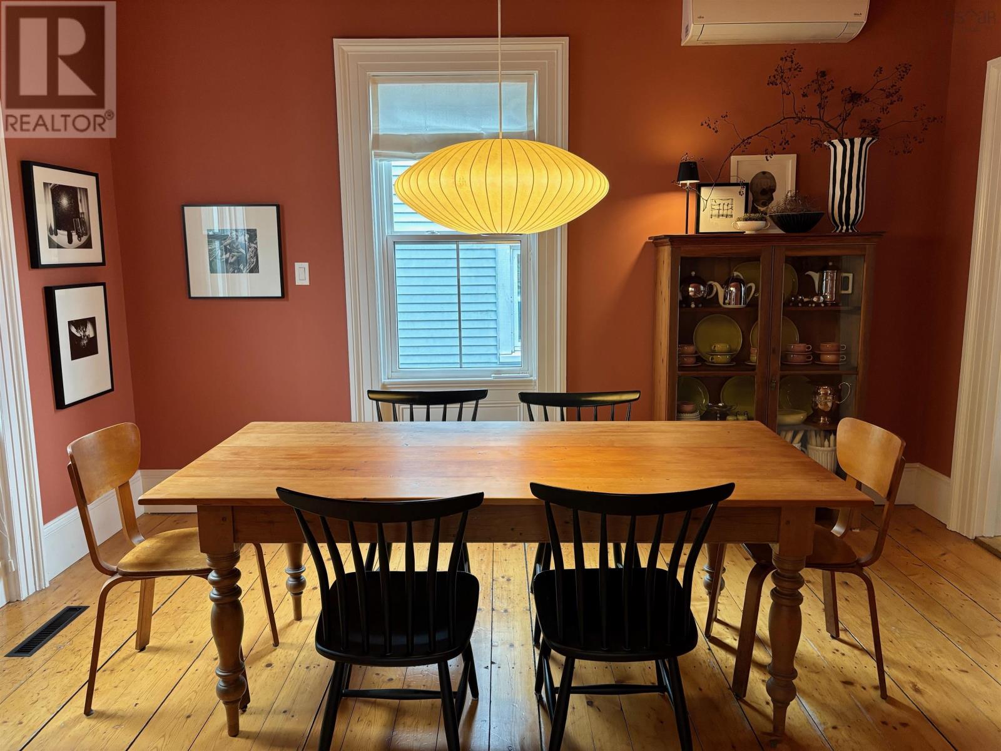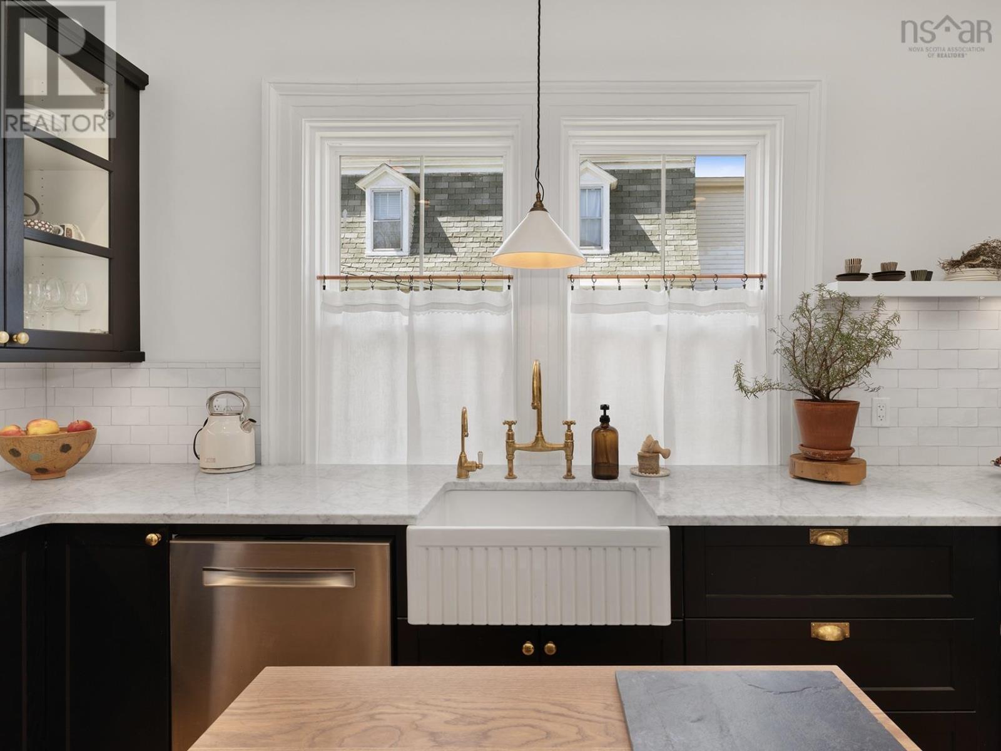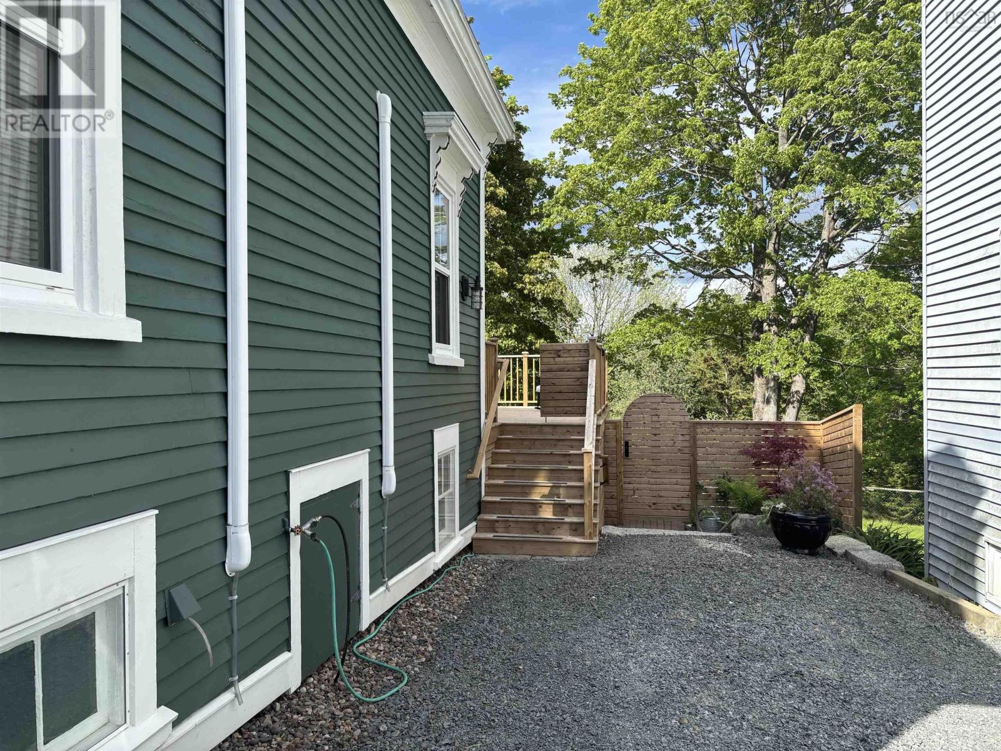56 Dufferin Street Lunenburg, Nova Scotia B0J 2C0
$769,900
Elegance, functionality and the charm of Lunenburg. The owners of this wonderfully renovated property applied the rule of thumb, quality over quantity! Emphasizing the homes' many original features, with well portioned rooms and high ceilings throughout. A new Dream Kitchen, light and airy, was fully renovated, including new cabinetry with Carrara Marble countertops, handmade Zellige tile backsplash, deVOL cream-ware ceramic light fixtures, and un-lacquered brass taps & water filter. Miele Refrigerator, Miele Induction stove and Bosch dishwasher. New main level laundry with stackable LG ThinkQ washer/dryer and boot closet have been added to the mudroom. The home has been freshly painted throughout, making colour choices which create a calming atmosphere, to a moody and romantic dining room, just perfect! Exterior of the home has been freshly painted and the addition of a new large deck, which has been cleverly enclosed below to create storage for outdoor furniture and lawn equipment. Main level - foyer, living room, kitchen, dining room, full bath and mudroom. Second level - three bedrooms (one presently used as a study), a full bathroom. The basement level has also been freshly painted, and a workshop area created, with lots of storage area. The home has hot-air heat, plus a ductless heat-pump with a/c for cooling and wired generator panel with a dual fuel generator. This home is move-in ready, sitting on a quarter acre lot, with parking for two vehicles, a new large east facing deck to enjoy that morning co?ee, low maintenance gardens and landscaping, fully fenced back yard, bordering on the walking trail. Ten-minute walk to the town centre, to shops and restaurants or tennis courts, farmers markets, school, hospital and all amenities (id:45785)
Property Details
| MLS® Number | 202513030 |
| Property Type | Single Family |
| Neigbourhood | Old Town of Lunenburg |
| Community Name | Lunenburg |
| Amenities Near By | Golf Course, Park, Playground, Shopping, Place Of Worship |
| Community Features | Recreational Facilities |
| Features | Sloping |
Building
| Bathroom Total | 2 |
| Bedrooms Above Ground | 3 |
| Bedrooms Total | 3 |
| Appliances | Range - Electric, Dishwasher, Dryer, Washer, Refrigerator |
| Basement Development | Unfinished |
| Basement Type | Full (unfinished) |
| Constructed Date | 1886 |
| Construction Style Attachment | Detached |
| Cooling Type | Heat Pump |
| Exterior Finish | Wood Siding |
| Flooring Type | Ceramic Tile, Wood |
| Foundation Type | Stone |
| Stories Total | 2 |
| Size Interior | 1,670 Ft2 |
| Total Finished Area | 1670 Sqft |
| Type | House |
| Utility Water | Municipal Water |
Parking
| Gravel |
Land
| Acreage | No |
| Land Amenities | Golf Course, Park, Playground, Shopping, Place Of Worship |
| Landscape Features | Landscaped |
| Sewer | Municipal Sewage System |
| Size Irregular | 0.2456 |
| Size Total | 0.2456 Ac |
| Size Total Text | 0.2456 Ac |
Rooms
| Level | Type | Length | Width | Dimensions |
|---|---|---|---|---|
| Second Level | Other | upper hallway 11.2x12.1 | ||
| Second Level | Primary Bedroom | 11.5x11.11 | ||
| Second Level | Bedroom | 11.2x8.11 | ||
| Second Level | Bedroom | 13.8x11. presently used as den | ||
| Second Level | Bath (# Pieces 1-6) | 8.10x9.6 | ||
| Second Level | Other | Walk in closet 11.5x4.2 | ||
| Main Level | Foyer | 5.10x2.11 | ||
| Main Level | Other | Hallway 8.10 x 13.11 | ||
| Main Level | Living Room | 17.4x13.9 | ||
| Main Level | Dining Room | 13.9x11.6 | ||
| Main Level | Kitchen | 13.7x11.2 | ||
| Main Level | Mud Room | 5.6x8.11 | ||
| Main Level | Bath (# Pieces 1-6) | 7.1x8.11 |
https://www.realtor.ca/real-estate/28399134/56-dufferin-street-lunenburg-lunenburg
Contact Us
Contact us for more information
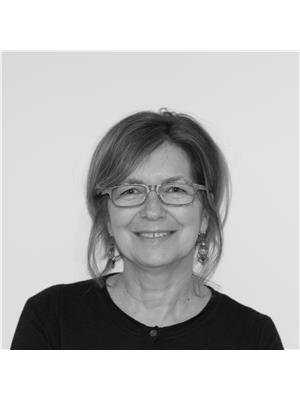
Patricia Price
(902) 530-3115
www.ThinkNovaScotia.com
6 King Street
Lunenburg, Nova Scotia B0J 2C0







