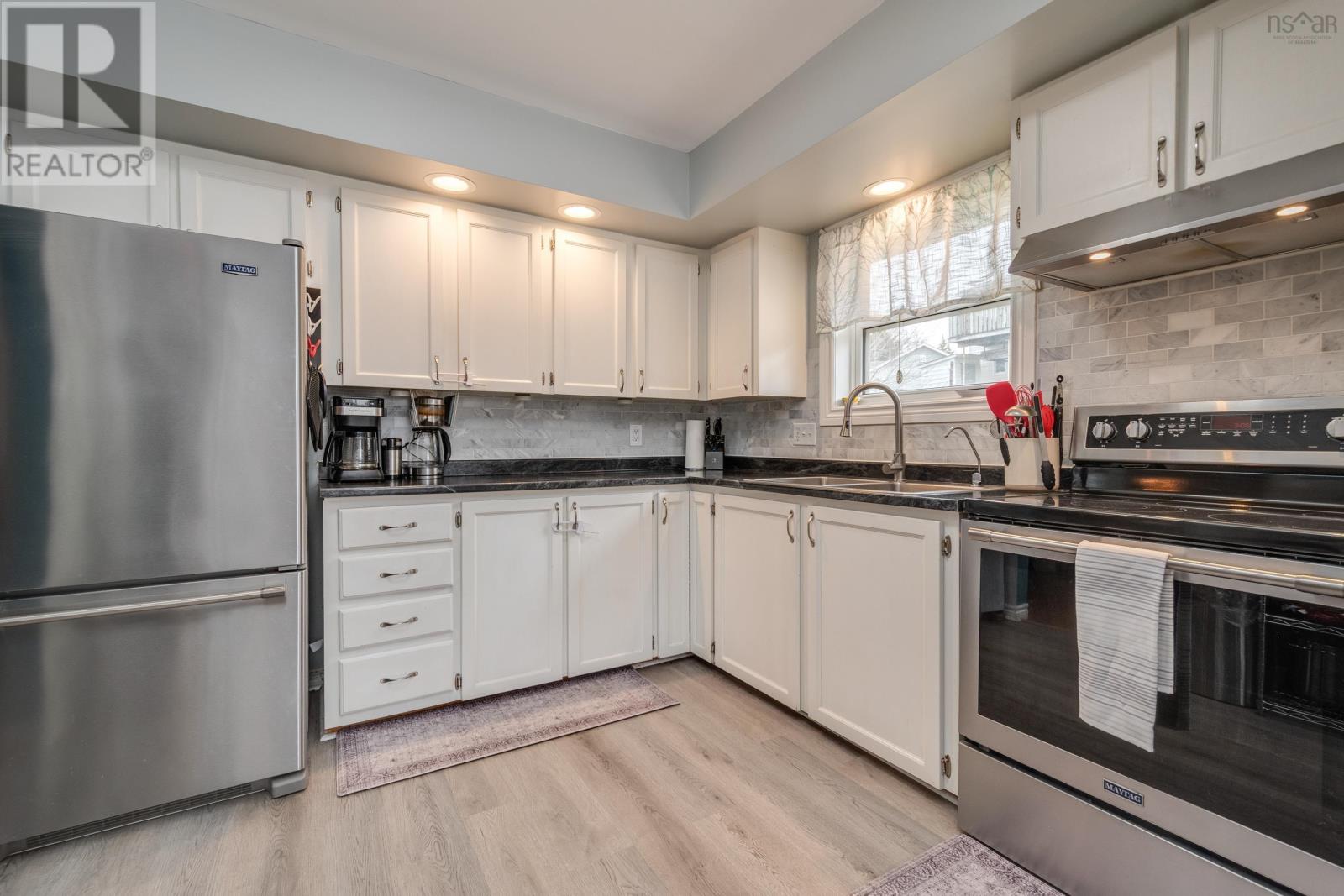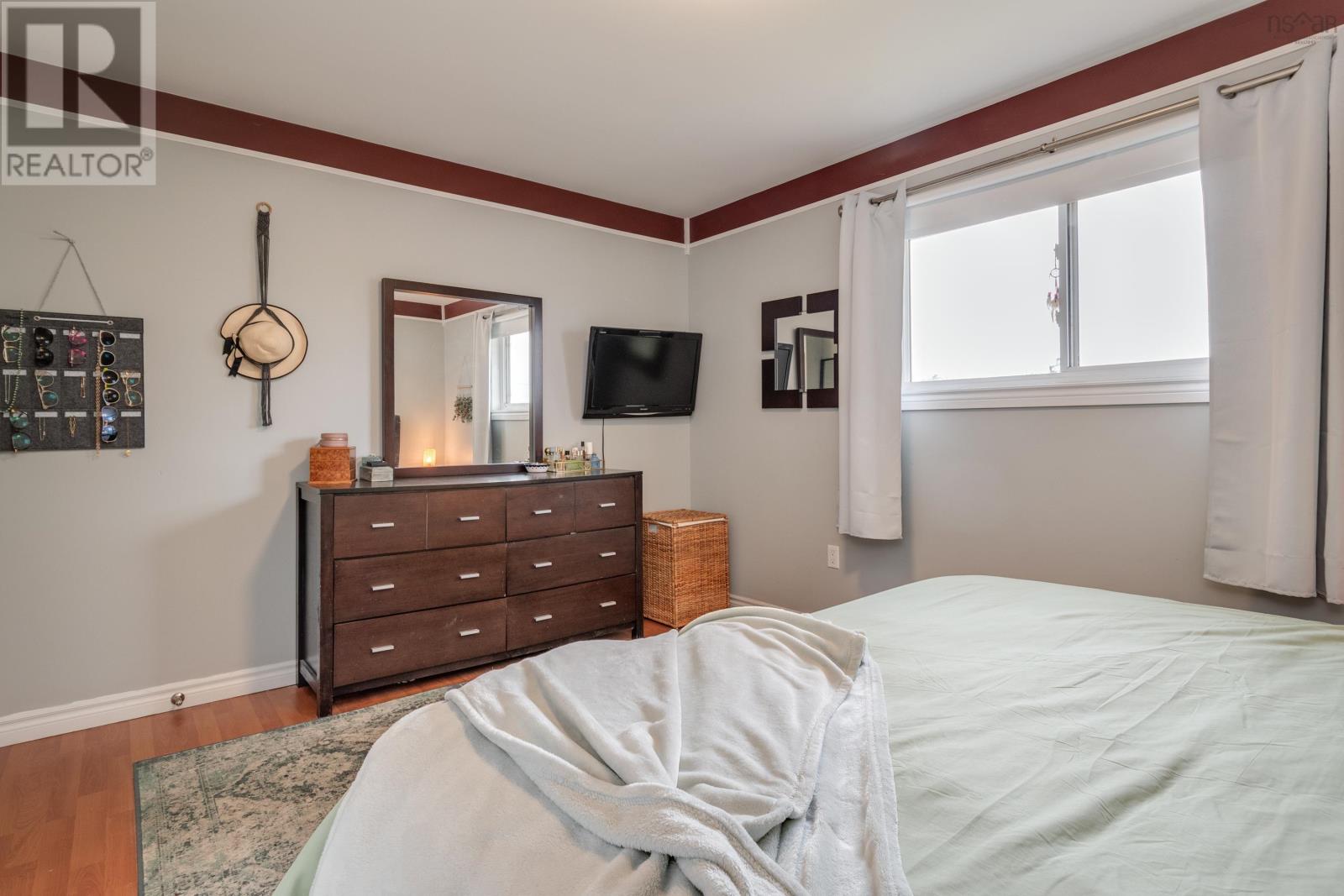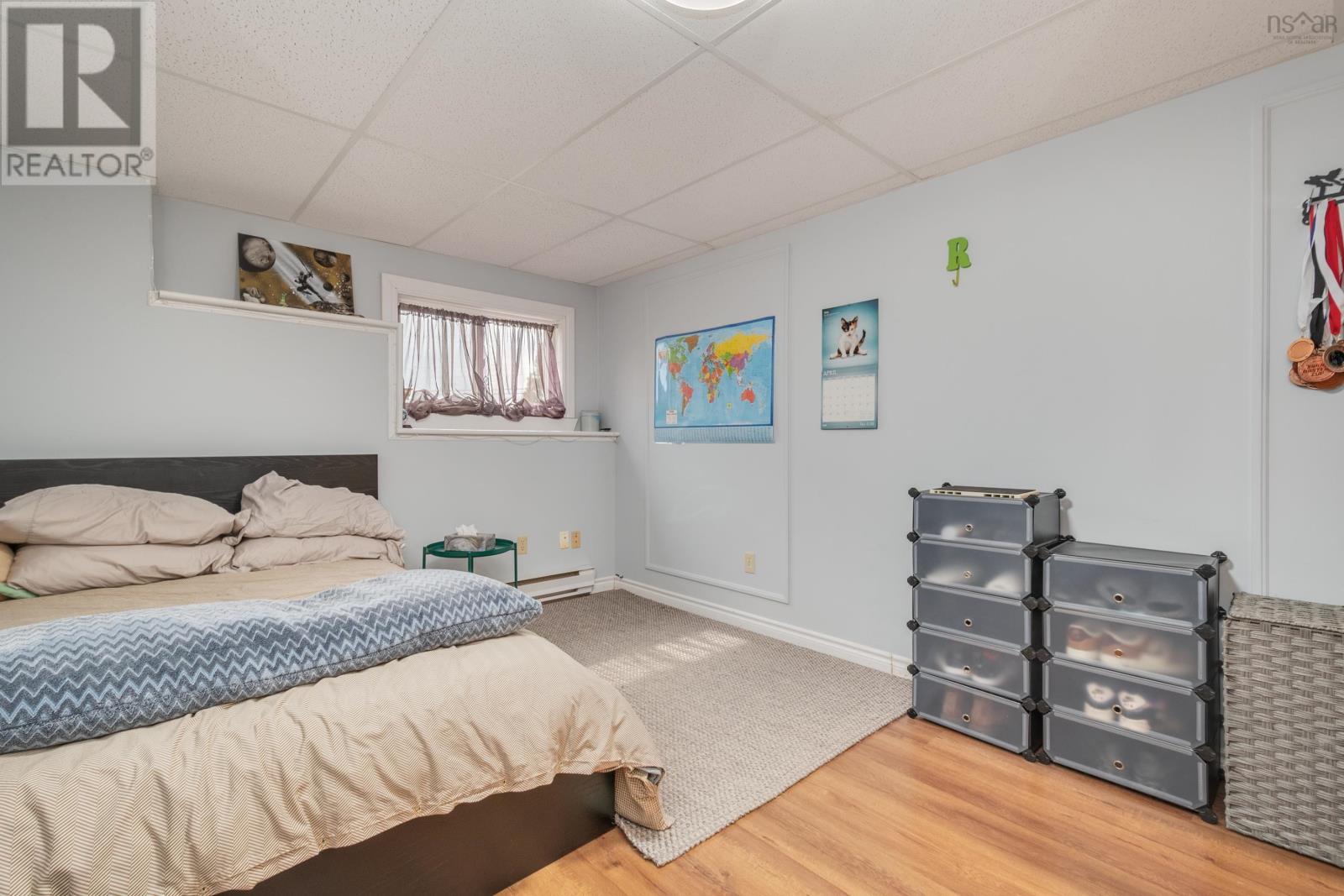56 Lucasville Road Middle Sackville, Nova Scotia B4E 3E8
$499,900
Perfect for a young family, this 3 bedroom 2 bath home has a large fenced backyard and is within walking distance to all levels of schools! This well maintained split entry home has a large bright living room and adjacent dining room/kitchen with a patio door to the deck, a spacious primary bedroom with a double closet, a second good sized bedroom and an updated full bath all on the main level. Downstairs you'll find an open rec room (large enough for work & play - with an office space set up and lots of room for a family area as well), a third bedroom, a large finished flex room with a walkout (currently used as a gym, but could be a fourth bedroom or craft/hobby room), and a completely renovated 3 piece bath with laundry. Out back there's a large level fenced yard with a private deck - lots of room for trampolines, play sets, and parties - and a shed to store your toys. The home is set well back from the road and has a double paved driveway with plenty of parking and a turning area. Complete with all vinyl windows, no carpet, a brand new water heater, updated kitchen with newer sink and backsplash, newer appliances & light fixtures and recent interior paint, there's nothing to do but move in and enjoy! (id:45785)
Property Details
| MLS® Number | 202510065 |
| Property Type | Single Family |
| Community Name | Middle Sackville |
| Amenities Near By | Park, Playground, Public Transit, Shopping, Place Of Worship |
| Community Features | Recreational Facilities |
| Structure | Shed |
Building
| Bathroom Total | 2 |
| Bedrooms Above Ground | 2 |
| Bedrooms Below Ground | 1 |
| Bedrooms Total | 3 |
| Appliances | Stove, Dryer, Washer, Refrigerator |
| Basement Development | Finished |
| Basement Features | Walk Out |
| Basement Type | Full (finished) |
| Constructed Date | 1992 |
| Construction Style Attachment | Detached |
| Exterior Finish | Vinyl |
| Flooring Type | Ceramic Tile, Laminate |
| Foundation Type | Poured Concrete |
| Stories Total | 1 |
| Size Interior | 1,956 Ft2 |
| Total Finished Area | 1956 Sqft |
| Type | House |
| Utility Water | Municipal Water |
Land
| Acreage | No |
| Land Amenities | Park, Playground, Public Transit, Shopping, Place Of Worship |
| Landscape Features | Landscaped |
| Sewer | Municipal Sewage System |
| Size Irregular | 0.1529 |
| Size Total | 0.1529 Ac |
| Size Total Text | 0.1529 Ac |
Rooms
| Level | Type | Length | Width | Dimensions |
|---|---|---|---|---|
| Lower Level | Recreational, Games Room | 11.6x8.10+12.9x10.10 | ||
| Lower Level | Bedroom | 10.6x15.3 | ||
| Lower Level | Other | 11.4x16-JOG | ||
| Lower Level | Laundry / Bath | 7.6x10.7 | ||
| Main Level | Living Room | 15x16-JOG | ||
| Main Level | Dining Room | 9.6x10 | ||
| Main Level | Kitchen | 9.6x10 | ||
| Main Level | Primary Bedroom | 12x13.9 | ||
| Main Level | Bedroom | 9.10x11.8 | ||
| Main Level | Bath (# Pieces 1-6) | 9.10x5 |
https://www.realtor.ca/real-estate/28271899/56-lucasville-road-middle-sackville-middle-sackville
Contact Us
Contact us for more information

Rosie Porter
(902) 461-2689
www.rosiep.ca/
84 Chain Lake Drive
Beechville, Nova Scotia B3S 1A2




































