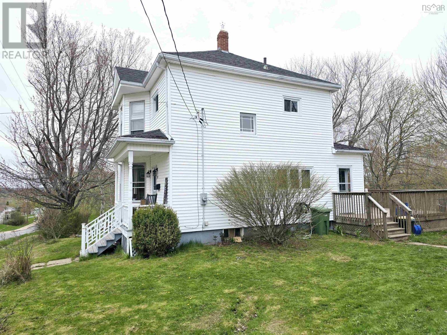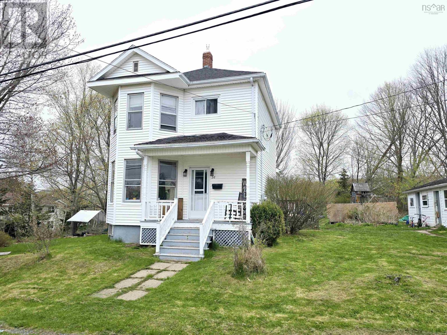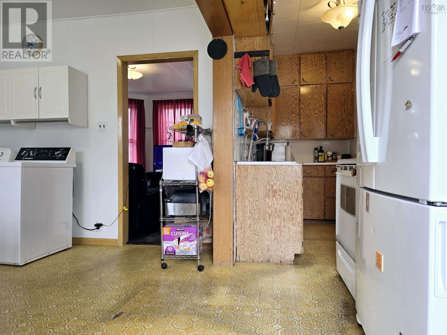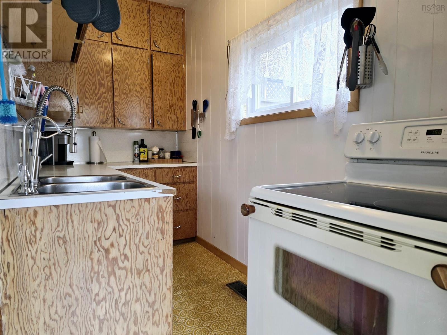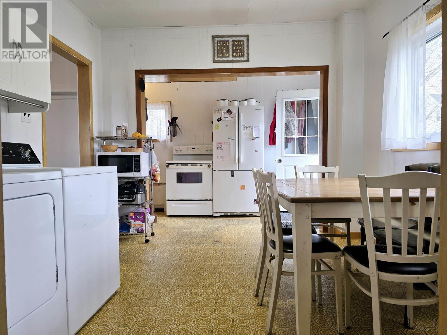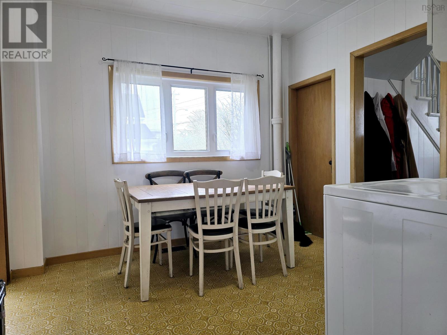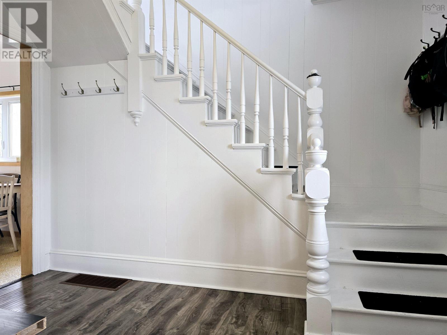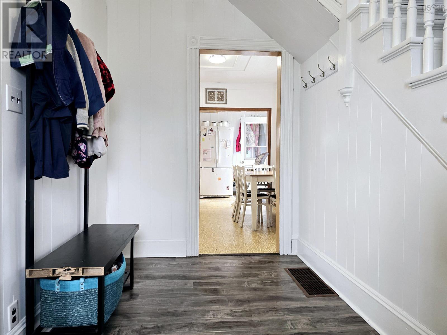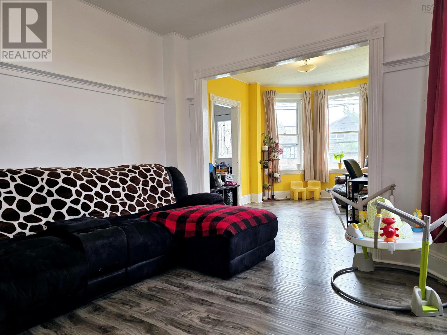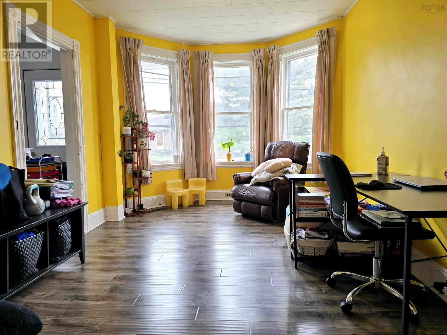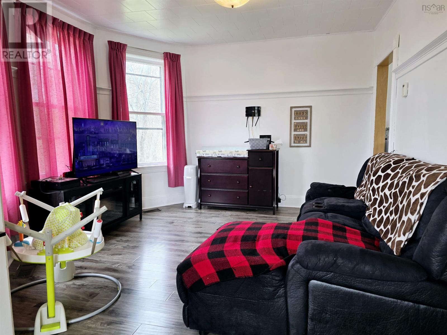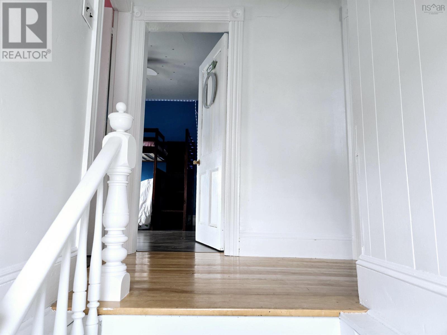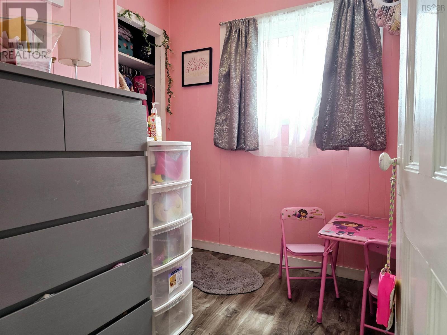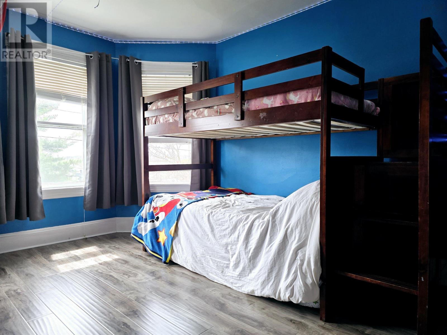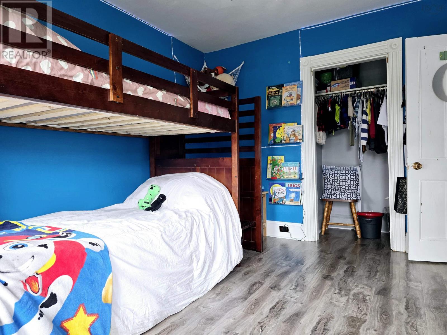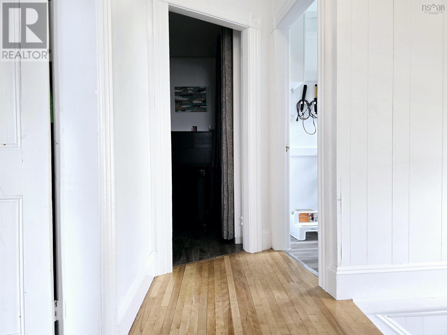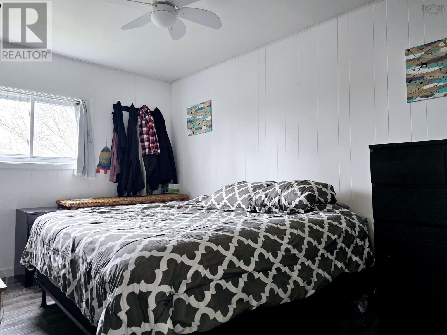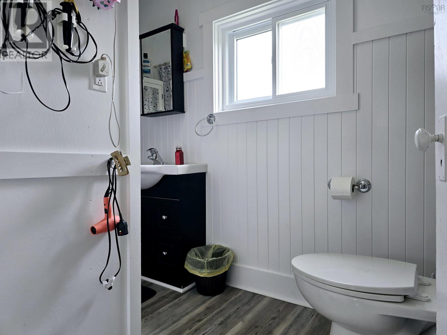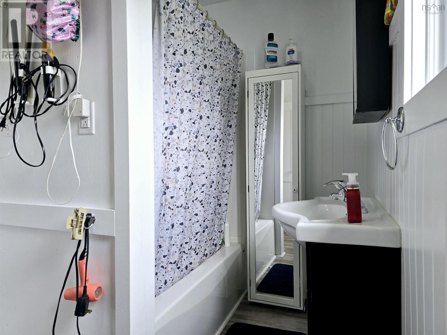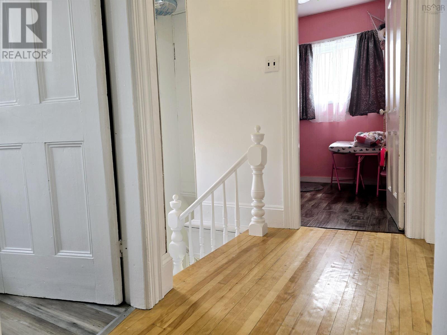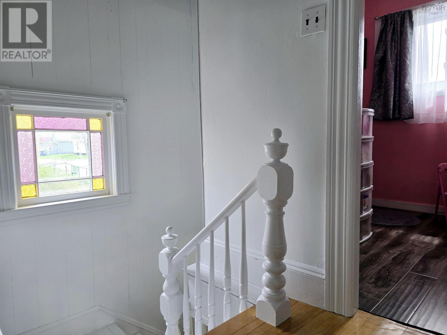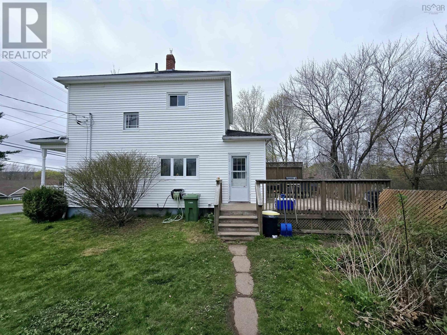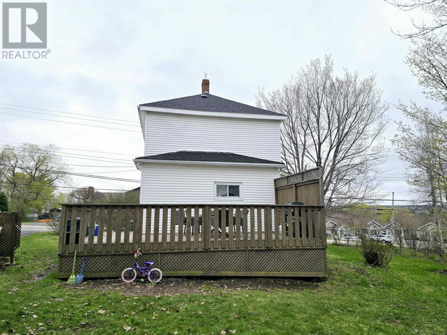56 Townsend Avenue New Glasgow, Nova Scotia B2H 4A6
$210,000
Welcome to this inviting 3-bedroom, 1-bathroom home nestled in a family-friendly neighborhood close to all amenities in the town of New Glasgow. Boasting a spacious layout, the main floor features a large eat-in kitchenperfect for gatheringsalongside a cozy living room and a separate family room, offering plenty of space to relax and entertain. Upstairs, you'll find three bedrooms and a full bath, providing a practical and private space for the whole family. Outside, enjoy a generous private deck overlooking a great-sized backyardideal for summer barbecues or quiet evenings outdoors. A single-car garage adds extra convenience and serves well as storage or a workshop space. Additional updates include a new roof completed in 2023 and spray-foamed basement for improved energy efficiency. This well-kept home is move-in ready and offers both comfort and convenience. (id:45785)
Property Details
| MLS® Number | 202510659 |
| Property Type | Single Family |
| Community Name | New Glasgow |
| Amenities Near By | Playground, Public Transit, Shopping, Place Of Worship |
| Community Features | Recreational Facilities, School Bus |
Building
| Bathroom Total | 1 |
| Bedrooms Above Ground | 3 |
| Bedrooms Total | 3 |
| Appliances | Stove, Dishwasher, Dryer, Washer, Refrigerator |
| Basement Development | Unfinished |
| Basement Type | Full (unfinished) |
| Construction Style Attachment | Detached |
| Exterior Finish | Vinyl |
| Flooring Type | Laminate, Vinyl |
| Foundation Type | Poured Concrete |
| Stories Total | 2 |
| Size Interior | 1,140 Ft2 |
| Total Finished Area | 1140 Sqft |
| Type | House |
| Utility Water | Municipal Water |
Parking
| Garage | |
| Detached Garage | |
| Gravel |
Land
| Acreage | No |
| Land Amenities | Playground, Public Transit, Shopping, Place Of Worship |
| Landscape Features | Partially Landscaped |
| Sewer | Municipal Sewage System |
| Size Irregular | 0.2066 |
| Size Total | 0.2066 Ac |
| Size Total Text | 0.2066 Ac |
Rooms
| Level | Type | Length | Width | Dimensions |
|---|---|---|---|---|
| Second Level | Bedroom | 7x7.3 | ||
| Second Level | Bedroom | 10.3x13.6 | ||
| Second Level | Bedroom | 8.7x13.2 | ||
| Second Level | Bath (# Pieces 1-6) | 5.4x10.2 | ||
| Main Level | Kitchen | 16.8x5.7 | ||
| Main Level | Dining Room | 10.7x10.3 | ||
| Main Level | Living Room | 12.3x12.2 | ||
| Main Level | Family Room | 12.7x10.3 |
https://www.realtor.ca/real-estate/28297055/56-townsend-avenue-new-glasgow-new-glasgow
Contact Us
Contact us for more information

Kelly Stinson
9 Marie Street, Suite A
New Glasgow, Nova Scotia B2H 5H4

