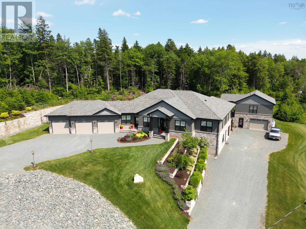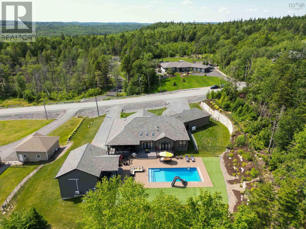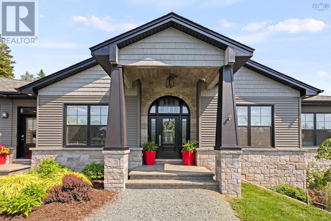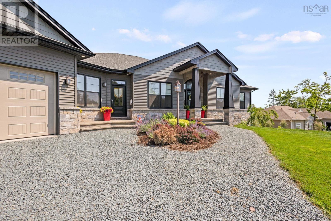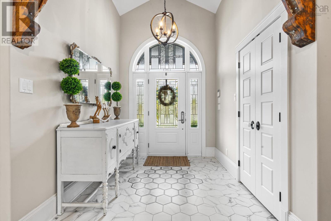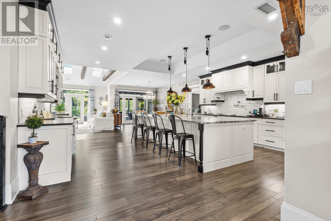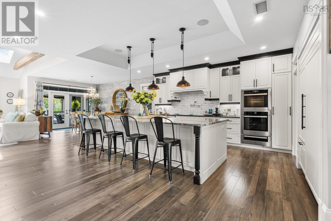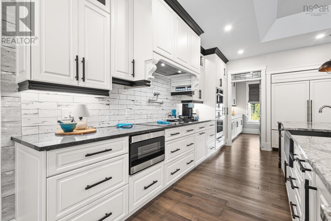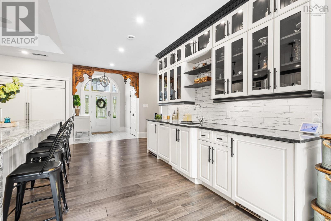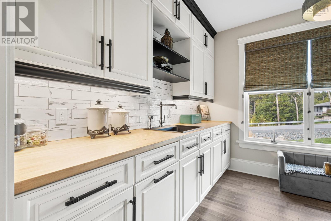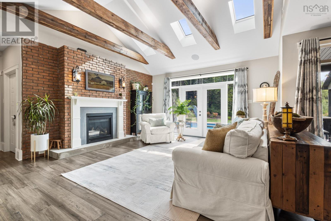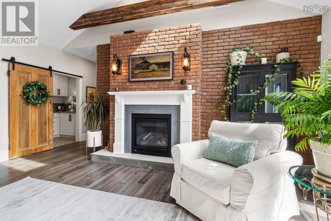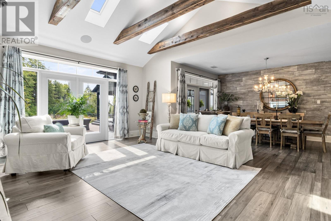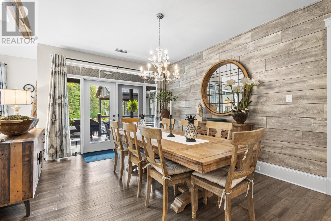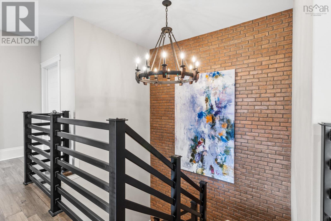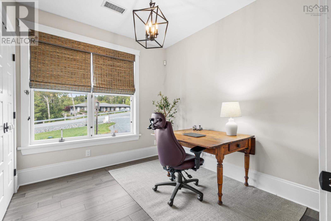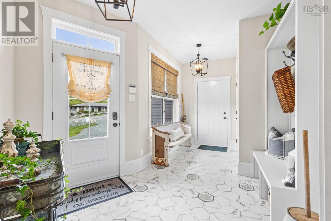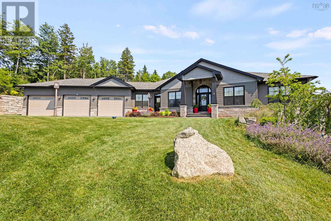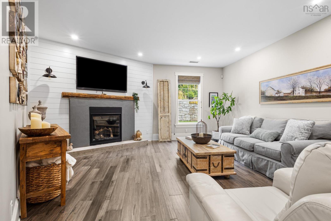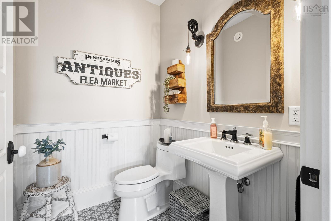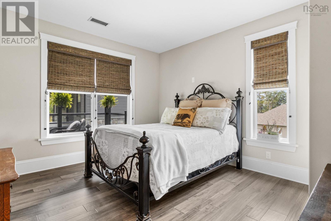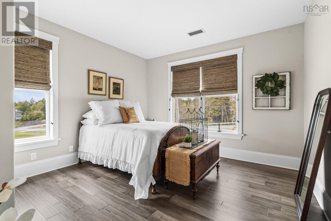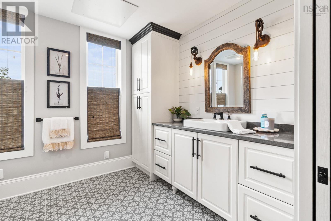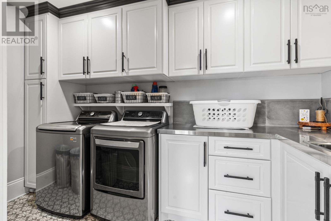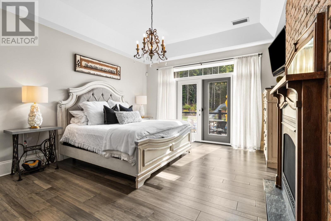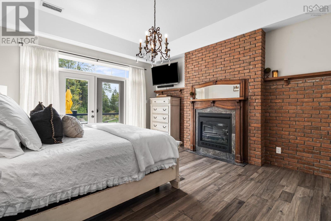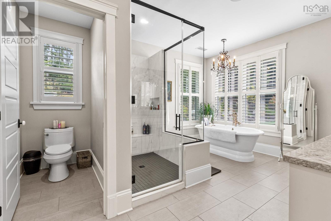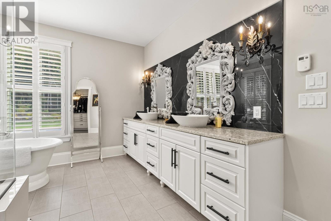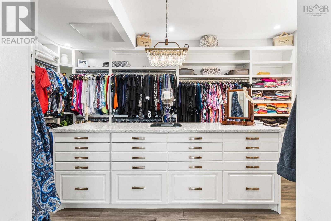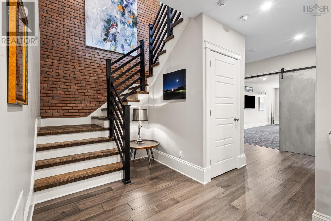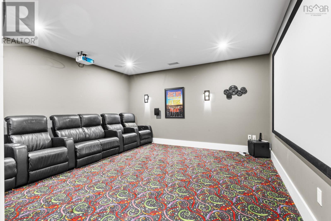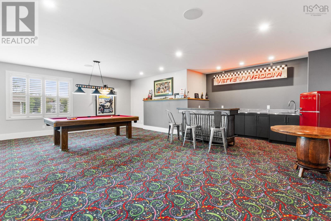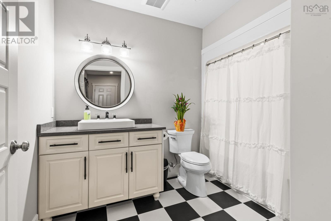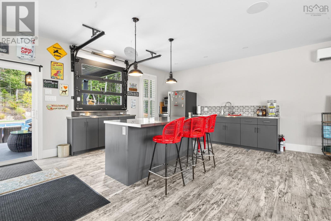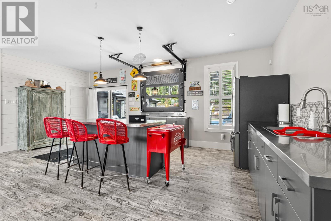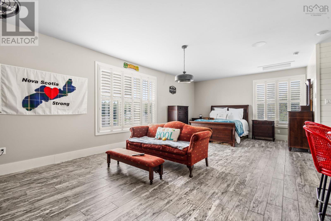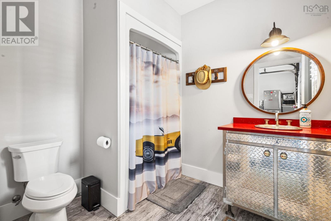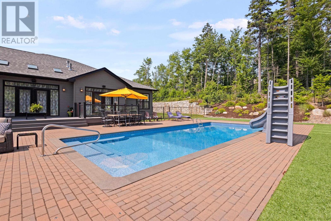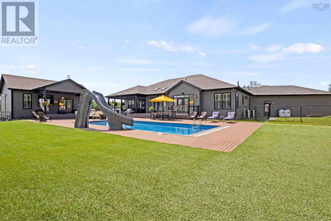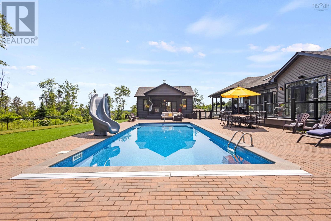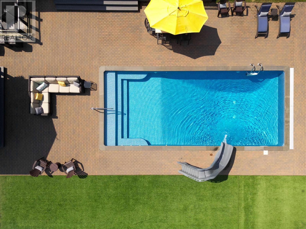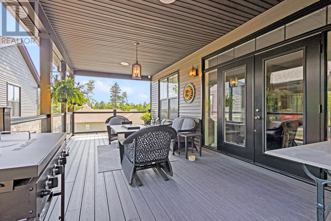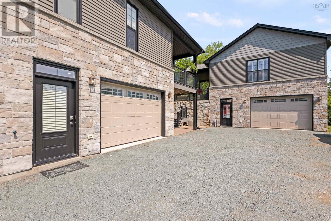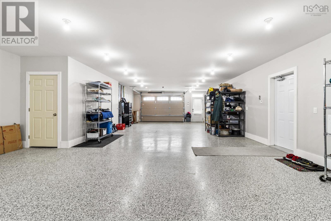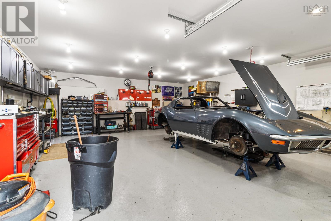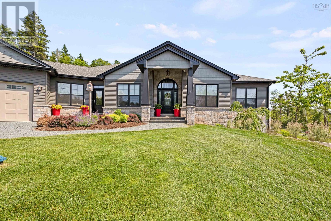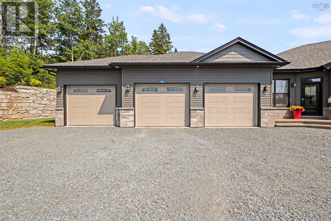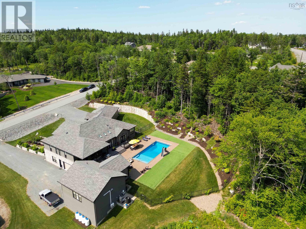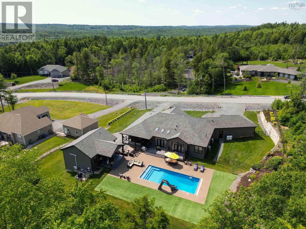561 Heddas Way Fall River, Nova Scotia B2T 0M3
$2,200,000
Welcome to this exceptional luxury home in Fall River, where elegant indoor living meets resort-style outdoor bliss. The gourmet kitchen features granite countertops, high-end appliances, a walk-in pantry, and built-in barperfect for entertaining. The stunning primary suite includes a brick accent wall, spa-like ensuite with in-floor heating, cast iron tub, and a custom walk-in closet with granite island. The show-stopping backyard offers a heated saltwater pool with waterslide and jacuzzi jets, commercial-grade turf, and an incredible pool house with a roll-up bar window, full bath, and guest suite potential. Inside, enjoy a media room with 110" screen, 4K projector, and surround sound, plus a games room and dream garage. A six-zone heat pump, full security system, and propane generator ensure comfort and peace of mind. This home offers luxury, style, and unforgettable outdoor living. View the virtual tour and call your favourite East Coast REALTOR® to book a private viewing. (id:45785)
Property Details
| MLS® Number | 202426215 |
| Property Type | Single Family |
| Neigbourhood | St Andrews West |
| Community Name | Fall River |
| Amenities Near By | Golf Course, Park, Playground, Public Transit, Shopping, Place Of Worship, Beach |
| Community Features | Recreational Facilities, School Bus |
| Equipment Type | Propane Tank |
| Features | Treed, Sloping, Level |
| Pool Type | Inground Pool |
| Rental Equipment Type | Propane Tank |
Building
| Bathroom Total | 5 |
| Bedrooms Above Ground | 4 |
| Bedrooms Total | 4 |
| Appliances | Central Vacuum, Cooktop - Electric, Oven, Oven - Electric, Dishwasher, Dryer, Washer, Microwave, Refrigerator, Wine Fridge, Water Purifier, Water Softener |
| Architectural Style | Contemporary |
| Constructed Date | 2019 |
| Construction Style Attachment | Detached |
| Cooling Type | Heat Pump |
| Exterior Finish | Stone, Vinyl |
| Fireplace Present | Yes |
| Flooring Type | Carpeted, Ceramic Tile, Engineered Hardwood |
| Foundation Type | Poured Concrete |
| Half Bath Total | 1 |
| Stories Total | 1 |
| Size Interior | 5,524 Ft2 |
| Total Finished Area | 5524 Sqft |
| Type | House |
| Utility Water | Drilled Well |
Parking
| Garage | |
| Attached Garage | |
| Detached Garage | |
| Gravel |
Land
| Acreage | Yes |
| Land Amenities | Golf Course, Park, Playground, Public Transit, Shopping, Place Of Worship, Beach |
| Landscape Features | Landscaped |
| Sewer | Septic System |
| Size Irregular | 1.159 |
| Size Total | 1.159 Ac |
| Size Total Text | 1.159 Ac |
Rooms
| Level | Type | Length | Width | Dimensions |
|---|---|---|---|---|
| Basement | Media | 14.10x15.3 | ||
| Basement | Other | 13.7x14.10 | ||
| Basement | Bath (# Pieces 1-6) | 7.2x10.1 | ||
| Basement | Games Room | 18.1x26.5 | ||
| Basement | Utility Room | 14.10x7.1 | ||
| Main Level | Family Room | 18.6x18 | ||
| Main Level | Mud Room | 12.7x15.10 | ||
| Main Level | Bedroom | 10.2x9.3 | ||
| Main Level | Bath (# Pieces 1-6) | 6.2x5.4 | ||
| Main Level | Foyer | 8.6x7.9 | ||
| Main Level | Other | 10.3x11.8 | ||
| Main Level | Kitchen | 19x20.4 | ||
| Main Level | Dining Room | 14.4x11.5 | ||
| Main Level | Living Room | 19.5x15.11 | ||
| Main Level | Bedroom | 13.8x12.8 | ||
| Main Level | Bedroom | 14.3x12.8 | ||
| Main Level | Bath (# Pieces 1-6) | 10.3x8.8 | ||
| Main Level | Laundry Room | 5.9x11.9 | ||
| Main Level | Storage | 10.2x4.10 | ||
| Main Level | Primary Bedroom | 17.1x14.2 | ||
| Main Level | Ensuite (# Pieces 2-6) | 15.1x12.8 | ||
| Main Level | Other | 10x17 | ||
| Main Level | Bath (# Pieces 1-6) | 8.8x7.4 | ||
| Main Level | Great Room | 24.1x29. - jog |
https://www.realtor.ca/real-estate/27627028/561-heddas-way-fall-river-fall-river
Contact Us
Contact us for more information
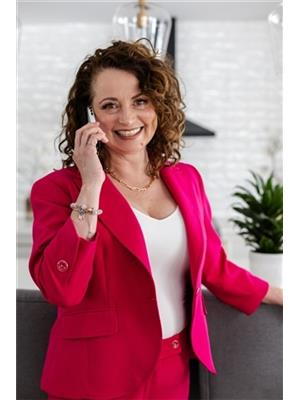
Laura Leigh Gillis
490 Montague Road
Lake Loon, Nova Scotia B2W 6C2
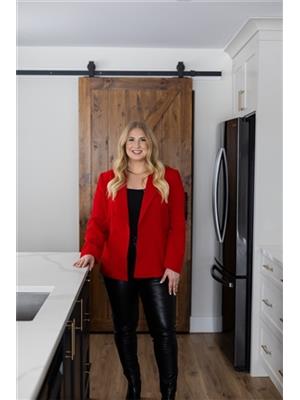
Maggie Macphee
490 Montague Road
Lake Loon, Nova Scotia B2W 6C2

