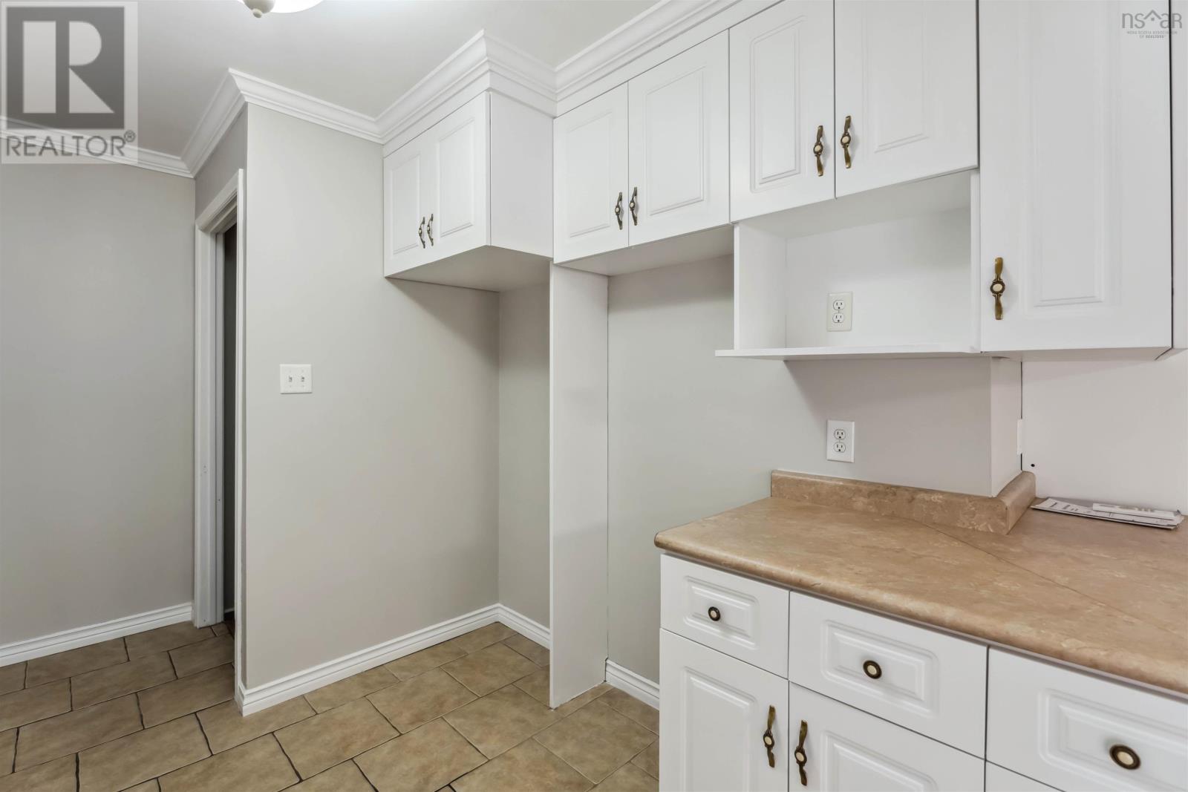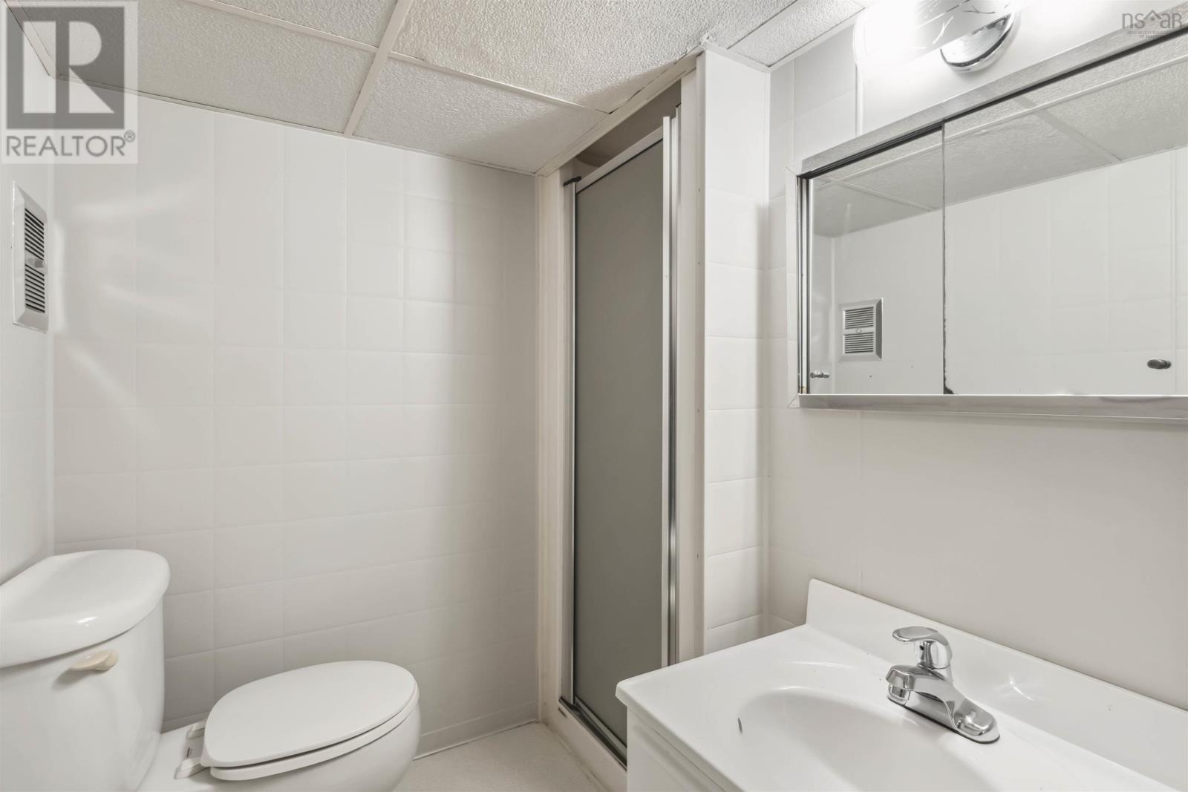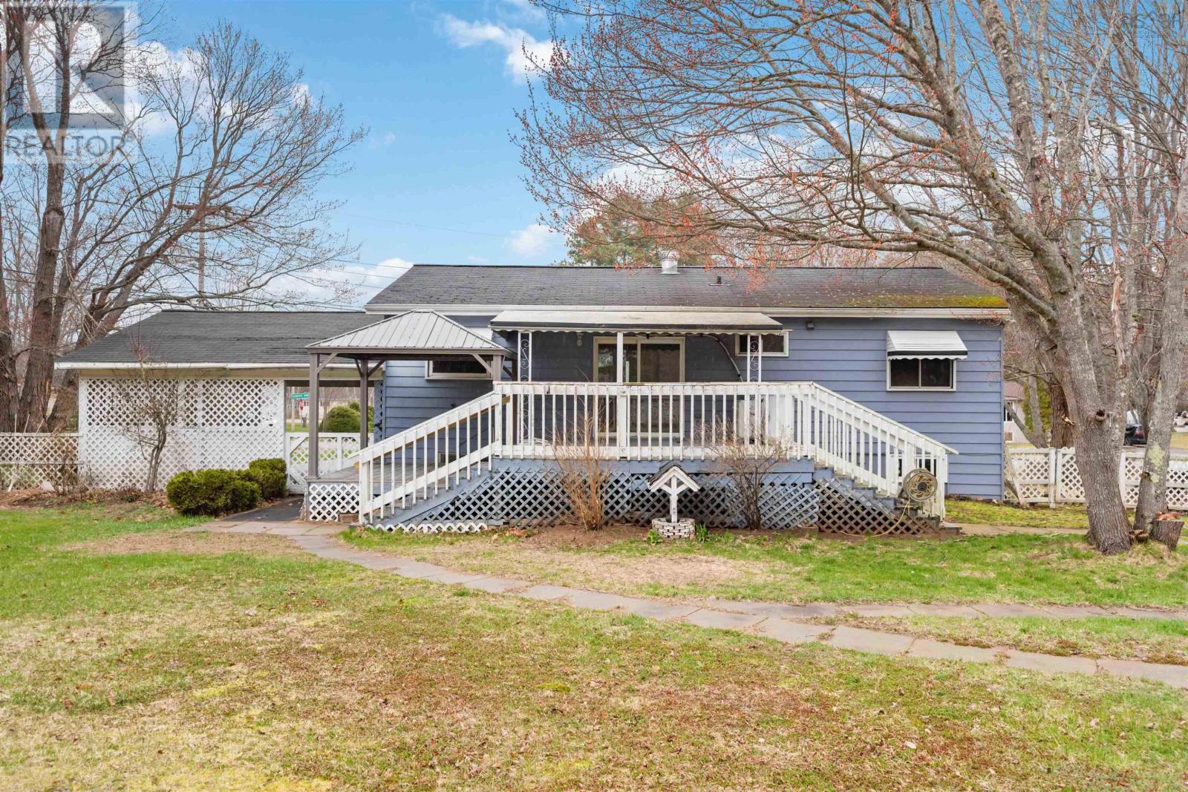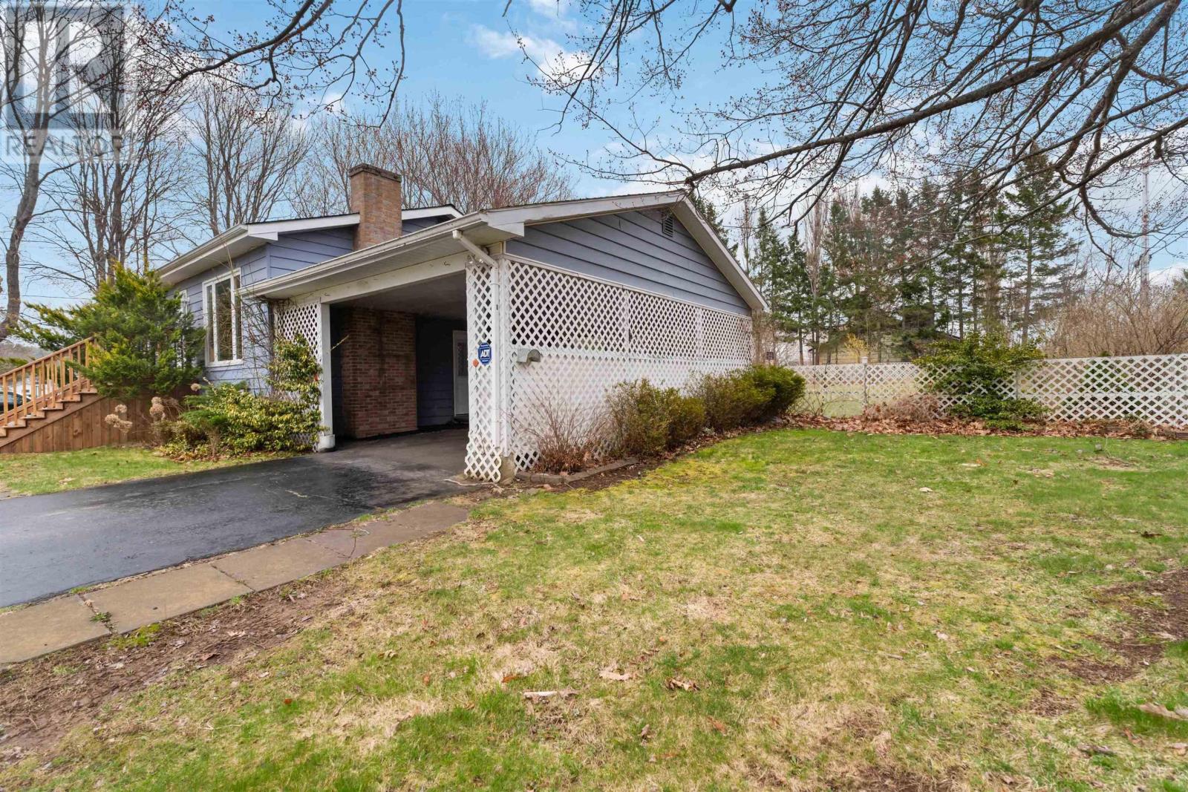564 Glengary Row Greenwood, Nova Scotia B0P 1N0
$349,900
Welcome to this move-in-ready 3+1 bedroom, 2-bath bungalow in a mature Greenwood subdivision. Offering excellent walkability, this home is just a 5?10 minute stroll to the Greenwood Mall, grocery store, pharmacy and more. Freshly painted throughout in neutral colours, the home features easy-care flooring and storage galore. The bright galley kitchen flows into a sizeable living room with built-in shelving and a decorative fireplace. Patio doors from the dining area lead to a large, fully fenced backyard with deck, gazebo, 2 sheds, and shade trees ? ideal for family life and entertaining. The primary plus two other good-sized bedrooms and a full bath complete the main level. Downstairs offers even more living space with a cozy rec room with pellet stove, a 4th bedroom/flex room, 3-pc bath, laundry area, a dedicated storage room with built-in closets and shelving, and an unfinished workshop/storage space. Set on a landscaped corner lot with paved driveway and carport, this home offers space, comfort and location ? all at a great price. (id:45785)
Property Details
| MLS® Number | 202508586 |
| Property Type | Single Family |
| Community Name | Greenwood |
| Amenities Near By | Public Transit, Shopping, Place Of Worship |
| Community Features | School Bus |
Building
| Bathroom Total | 2 |
| Bedrooms Above Ground | 3 |
| Bedrooms Total | 3 |
| Appliances | Dishwasher |
| Basement Type | Full |
| Constructed Date | 1975 |
| Construction Style Attachment | Detached |
| Fireplace Present | Yes |
| Flooring Type | Ceramic Tile, Laminate, Linoleum |
| Foundation Type | Concrete Block |
| Stories Total | 1 |
| Size Interior | 1,560 Ft2 |
| Total Finished Area | 1560 Sqft |
| Type | House |
| Utility Water | Drilled Well |
Parking
| Carport |
Land
| Acreage | No |
| Land Amenities | Public Transit, Shopping, Place Of Worship |
| Landscape Features | Landscaped |
| Sewer | Municipal Sewage System |
| Size Irregular | 0.3336 |
| Size Total | 0.3336 Ac |
| Size Total Text | 0.3336 Ac |
Rooms
| Level | Type | Length | Width | Dimensions |
|---|---|---|---|---|
| Lower Level | Laundry Room | 18. x 7.6 | ||
| Lower Level | Family Room | 12. x 18 | ||
| Lower Level | Storage | 10 x 8.6 | ||
| Lower Level | Bedroom | 12 X 10.6 | ||
| Lower Level | Bath (# Pieces 1-6) | 7.6 X 4.6 (3pc | ||
| Lower Level | Utility Room | 8 x 11 | ||
| Main Level | Kitchen | 9 x 12 | ||
| Main Level | Dining Room | 9.3 x 12.3 | ||
| Main Level | Living Room | 12.4 x 16.2 | ||
| Main Level | Bath (# Pieces 1-6) | 9 x 7.3 (4pc) | ||
| Main Level | Bedroom | 12.6 x 7 | ||
| Main Level | Bedroom | 12 x 10 | ||
| Main Level | Primary Bedroom | 12.6 x 12.6 |
https://www.realtor.ca/real-estate/28201725/564-glengary-row-greenwood-greenwood
Contact Us
Contact us for more information

Peter Dooks
(902) 765-3065
www.teamdooks.ca/
https://www.instagram.com/teamdooks
Po Box 1741, 771 Central Avenue
Greenwood, Nova Scotia B0P 1N0
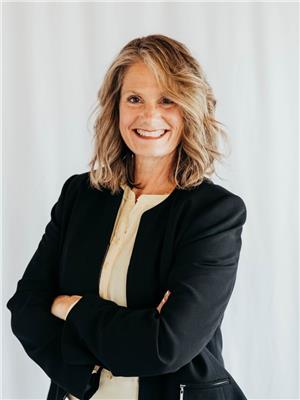
Karen Dooks
https://www.teamdooks.ca/
www.instagram.com/teamdooks/
Po Box 1741, 771 Central Avenue
Greenwood, Nova Scotia B0P 1N0















