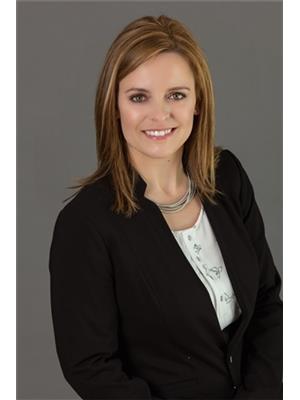564 Mcclair Avenue Greenwood, Nova Scotia B0P 1R0
$535,000
Calling all large families!!! Located in the quiet and desirable Planes View subdivision on a generous half-acre lot, just a short walk to two schools and only minutes from 14 Wing, this spacious multi-level house is ready for its new family! With 6 bedrooms, 3 full bathrooms, and over 3,000 square feet of living space, it is sure to please. As you enter, you will be impressed by the large open-concept main living area, featuring a soaring cathedral ceiling that creates a welcoming and airy atmosphere. The updated kitchen is a chefs delight, with an abundance of counter space, ample cabinetry, and a breakfast bar perfect for quick meals or social gatherings. Upstairs, three well-sized bedrooms await, including a spacious primary suite with a walk-in closet and a private ensuite bath complete with a double vanity. The main family bathroom, conveniently located on the second level, serves the other two bedrooms. The lower level of the home is equally impressive, with a 3-piece bathroom and a bright family room featuring a cozy wood stove, perfect for warming up on chilly evenings. A patio door leads directly out to the pool deck, making outdoor relaxation a breeze, while this level also offers access to the double-car garage. Three additional bedrooms (windows dont meet egress) are located just a few steps below, along with the laundry area. The bottom floor provides additional finished space that could serve as a home gym, TV room or video games room, offering even more room for entertainment and family fun. Outside, the large oval pool and expansive deck create an entertainer's dream in the backyard, with still plenty of room for the kids to run and play. With its spacious layout, updated features, and an amazing backyard oasis, this property offers the best of both comfort and convenience. Whether you're looking to entertain, relax, or enjoy the outdoors, this home has it all. Dont miss the opportunity to make it yours! (id:45785)
Property Details
| MLS® Number | 202507087 |
| Property Type | Single Family |
| Community Name | Greenwood |
| Amenities Near By | Playground |
| Community Features | School Bus |
| Pool Type | Above Ground Pool |
Building
| Bathroom Total | 3 |
| Bedrooms Above Ground | 3 |
| Bedrooms Below Ground | 3 |
| Bedrooms Total | 6 |
| Appliances | Stove, Dishwasher, Microwave Range Hood Combo, Refrigerator, Central Vacuum |
| Architectural Style | 5 Level |
| Basement Development | Finished |
| Basement Features | Walk Out |
| Basement Type | Full (finished) |
| Constructed Date | 1993 |
| Construction Style Attachment | Detached |
| Cooling Type | Wall Unit, Heat Pump |
| Exterior Finish | Brick |
| Flooring Type | Carpeted, Laminate, Vinyl |
| Foundation Type | Poured Concrete |
| Stories Total | 2 |
| Size Interior | 3,222 Ft2 |
| Total Finished Area | 3222 Sqft |
| Type | House |
| Utility Water | Drilled Well |
Parking
| Garage | |
| Attached Garage |
Land
| Acreage | No |
| Land Amenities | Playground |
| Landscape Features | Landscaped |
| Sewer | Municipal Sewage System |
| Size Irregular | 0.5521 |
| Size Total | 0.5521 Ac |
| Size Total Text | 0.5521 Ac |
Rooms
| Level | Type | Length | Width | Dimensions |
|---|---|---|---|---|
| Second Level | Primary Bedroom | 16.1x16.1 | ||
| Second Level | Ensuite (# Pieces 2-6) | 6.1x9.5 | ||
| Second Level | Bedroom | 11.2x13.9 | ||
| Second Level | Bedroom | 11.2x10 | ||
| Second Level | Bath (# Pieces 1-6) | 11.2x5.10 | ||
| Basement | Family Room | 22.7x12.1 | ||
| Basement | Bath (# Pieces 1-6) | 6.8x6.7 | ||
| Basement | Laundry / Bath | 5.0x4.0 | ||
| Basement | Bedroom | 13.8x10.7 | ||
| Basement | Bedroom | 11.4x10.5 | ||
| Basement | Bedroom | 13.8x10.4 | ||
| Lower Level | Foyer | 5.3x8.11 | ||
| Lower Level | Recreational, Games Room | 9.10x11.4 | ||
| Lower Level | Media | 11.3x11.4 | ||
| Lower Level | Utility Room | 5.11x6.6 | ||
| Main Level | Living Room | 14.2x17.2 | ||
| Main Level | Dining Room | 13x8.7 | ||
| Main Level | Kitchen | 19.7x10.2 |
https://www.realtor.ca/real-estate/28132966/564-mcclair-avenue-greenwood-greenwood
Contact Us
Contact us for more information

Veronique Napier-Ouellet
www.royallepageatlantic.com/
775 Central Avenue
Greenwood, Nova Scotia B0P 1R0









































