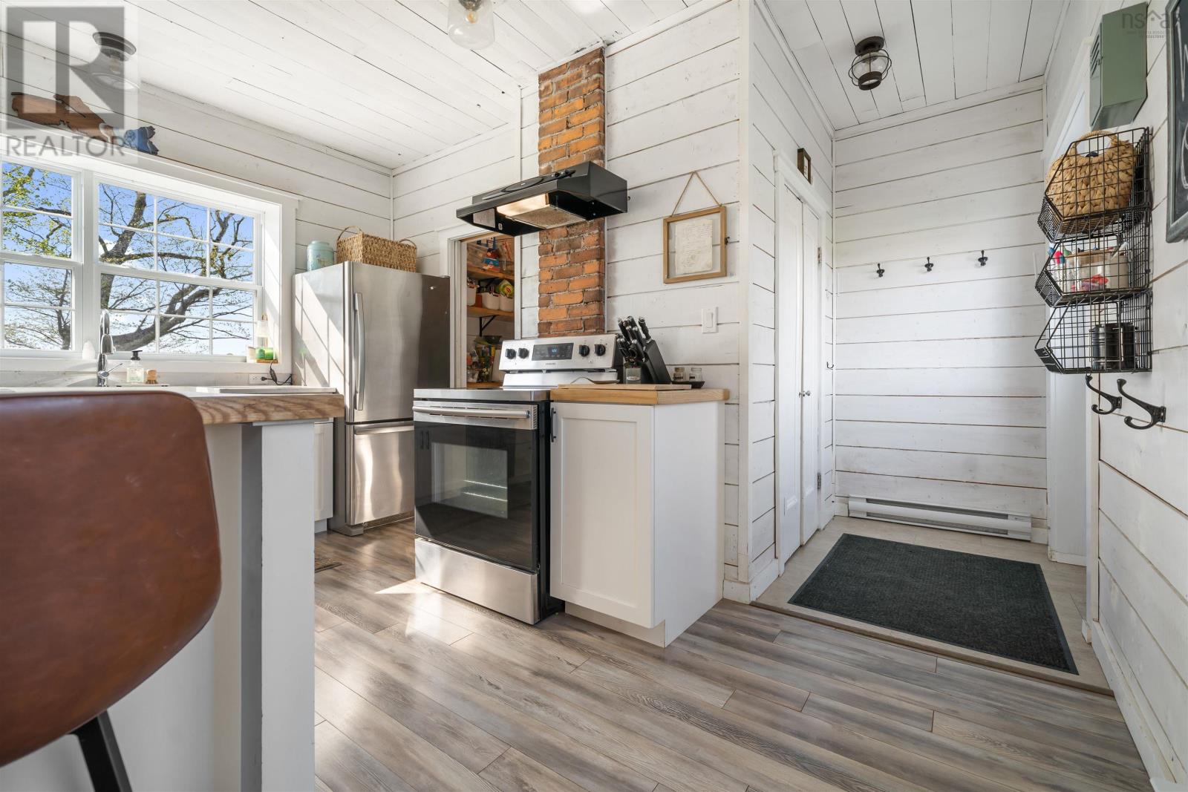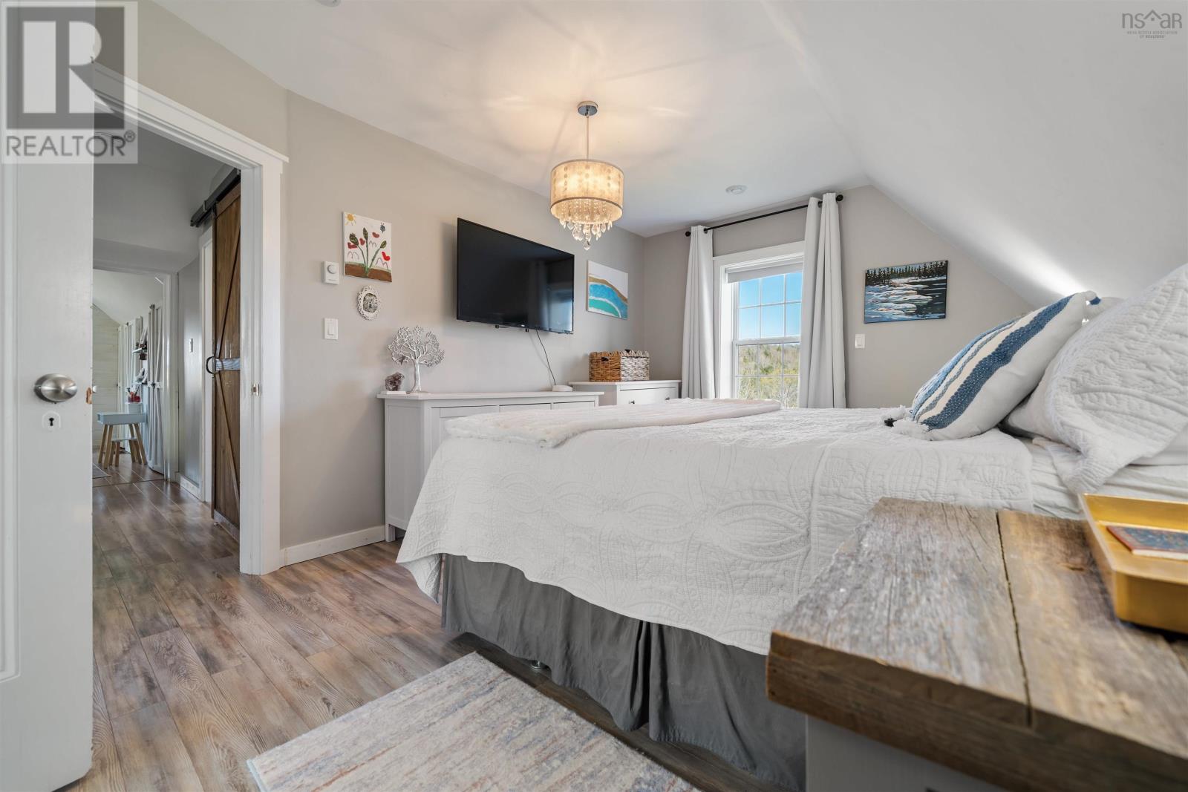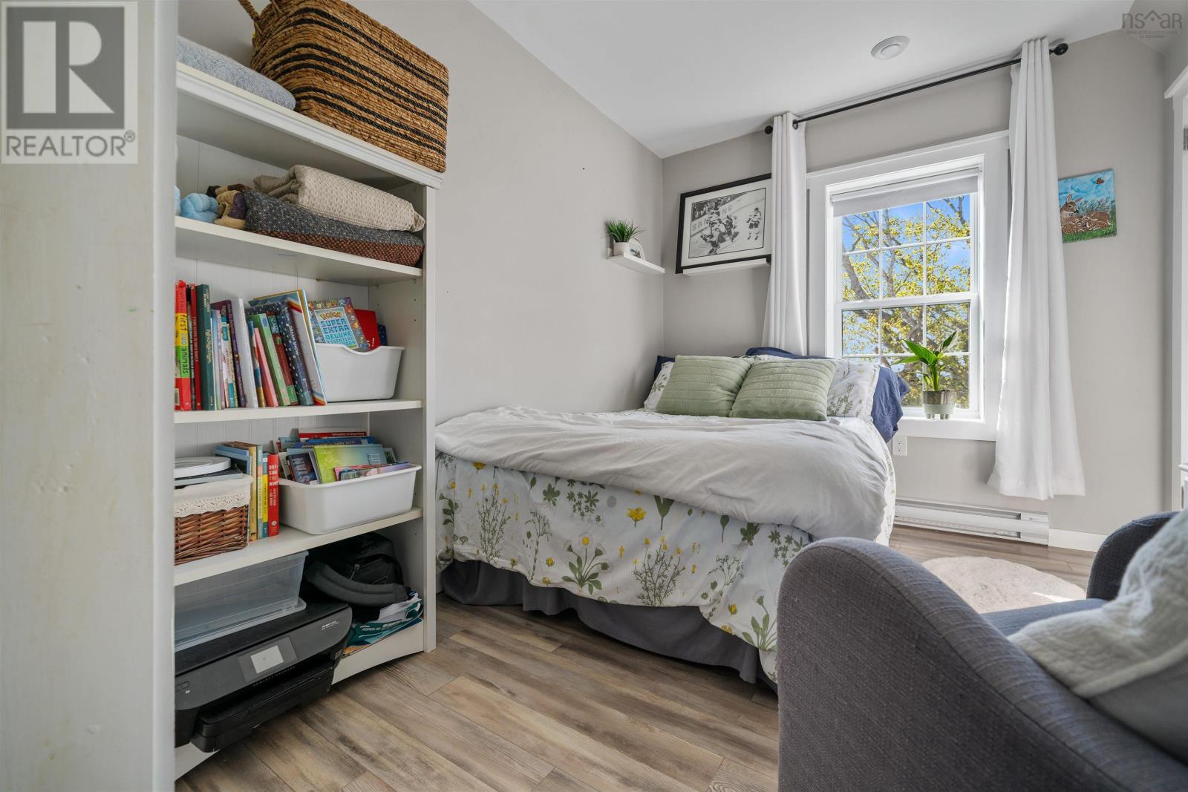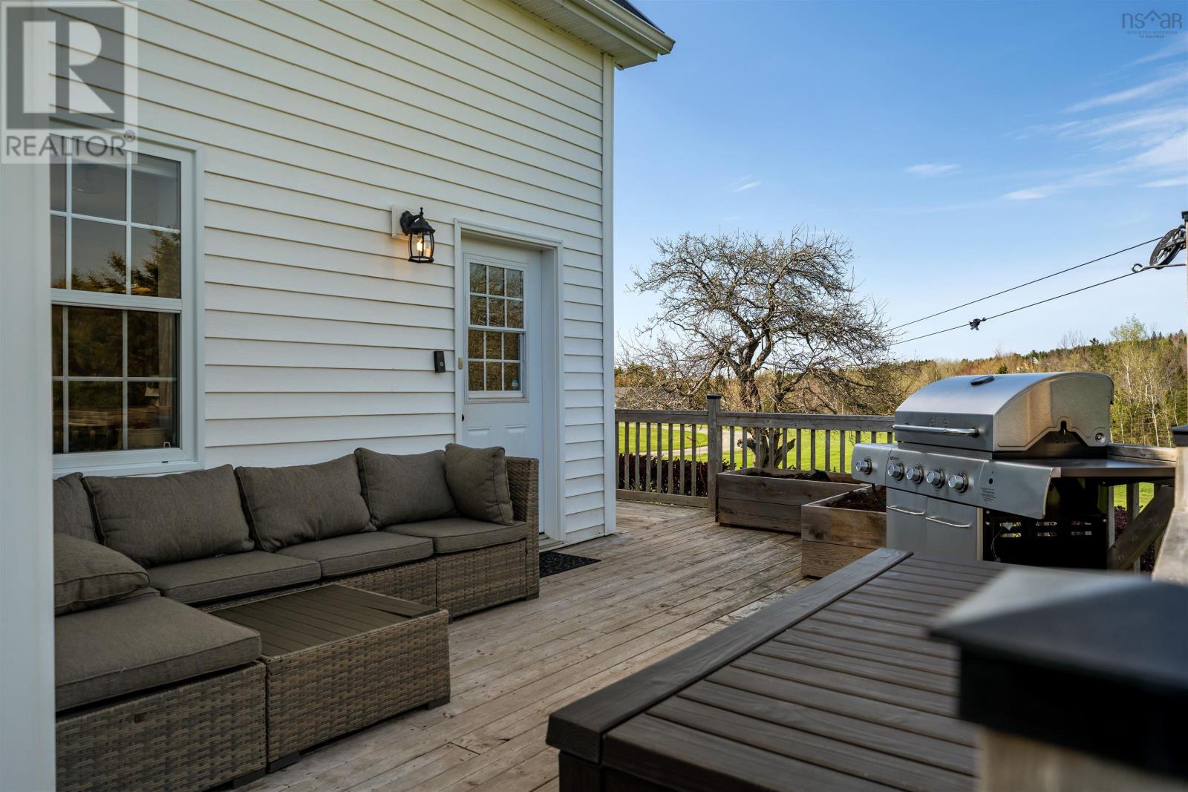566 Wallace Road Hazel Glen, Nova Scotia B0K 2A0
$419,900
If youve ever saved a photo of the perfect country home to your Pinterest board, this is the real-life version! Surrounded by open fields on 3 peaceful acres, this beautifully updated farmhouse blends rustic charm with modern comfort in all the right ways.. it was even featured in a design magazine a few years back. Step inside to warm, welcoming spaces full of character and thoughtful detail. The living and dining areas feature exposed wood beams that add texture and charm, creating a cozy and refined setting for everyday life or weekend entertaining. Upstairs, the full bath offers a spa-like escape with its beautiful soaker tub, while a convenient half bath is located on the main floor. The kitchen, with its classic farm sink and tucked-away pantry, blends style and function effortlessly. Outside, a new above-ground pool and deck make the most of sunny summer days. A detached double garage adds convenience, and the durable metal roof offers peace of mind for years to come. Whether you're hosting friends or enjoying a quiet morning with a view of the fields, this home offers a lifestyle that's as dreamy as it looks! This is a place you can really call home. (id:45785)
Property Details
| MLS® Number | 202511101 |
| Property Type | Single Family |
| Community Name | Hazel Glen |
| Pool Type | Above Ground Pool |
Building
| Bathroom Total | 2 |
| Bedrooms Above Ground | 3 |
| Bedrooms Total | 3 |
| Appliances | Stove, Dishwasher, Dryer, Washer, Refrigerator |
| Basement Type | Crawl Space |
| Construction Style Attachment | Detached |
| Cooling Type | Heat Pump |
| Exterior Finish | Vinyl |
| Flooring Type | Laminate, Vinyl |
| Foundation Type | Stone |
| Half Bath Total | 1 |
| Stories Total | 2 |
| Size Interior | 1,657 Ft2 |
| Total Finished Area | 1657 Sqft |
| Type | House |
| Utility Water | Municipal Water |
Parking
| Garage | |
| Detached Garage | |
| Gravel |
Land
| Acreage | Yes |
| Landscape Features | Landscaped |
| Sewer | Septic System |
| Size Irregular | 3.04 |
| Size Total | 3.04 Ac |
| Size Total Text | 3.04 Ac |
Rooms
| Level | Type | Length | Width | Dimensions |
|---|---|---|---|---|
| Second Level | Primary Bedroom | 15.5x10.75 | ||
| Second Level | Bath (# Pieces 1-6) | 8.75x10 | ||
| Second Level | Other | 8.5x13.5 | ||
| Second Level | Bedroom | 11x13.5 | ||
| Second Level | Bedroom | 8x10 | ||
| Second Level | Other | 10x7 | ||
| Main Level | Bath (# Pieces 1-6) | 8.5x7.5 | ||
| Main Level | Eat In Kitchen | 14x17 | ||
| Main Level | Living Room | 17.5x17.5 | ||
| Main Level | Dining Room | 8.5x11.5 | ||
| Main Level | Utility Room | 7.5x5 | ||
| Main Level | Other | 7x4 | ||
| Main Level | Foyer | 5x3.75 |
https://www.realtor.ca/real-estate/28316571/566-wallace-road-hazel-glen-hazel-glen
Contact Us
Contact us for more information

Robert Burrows
https://www.turningpointrealestate.ca/
2584 Westville Road
New Glasgow, Nova Scotia B0K 2A0











































