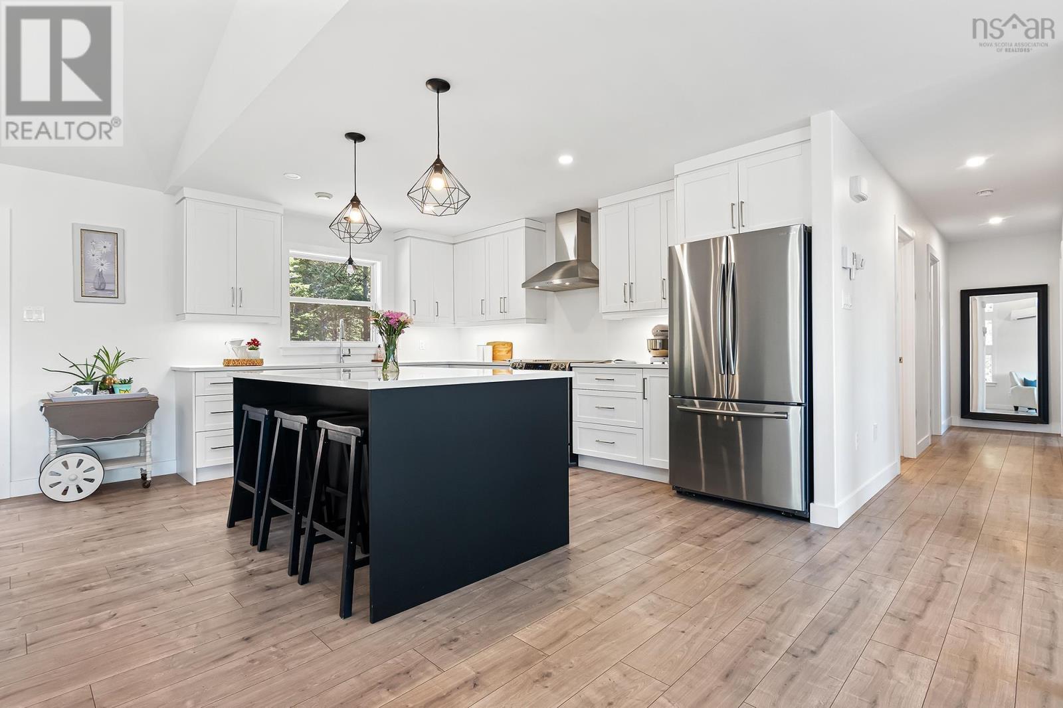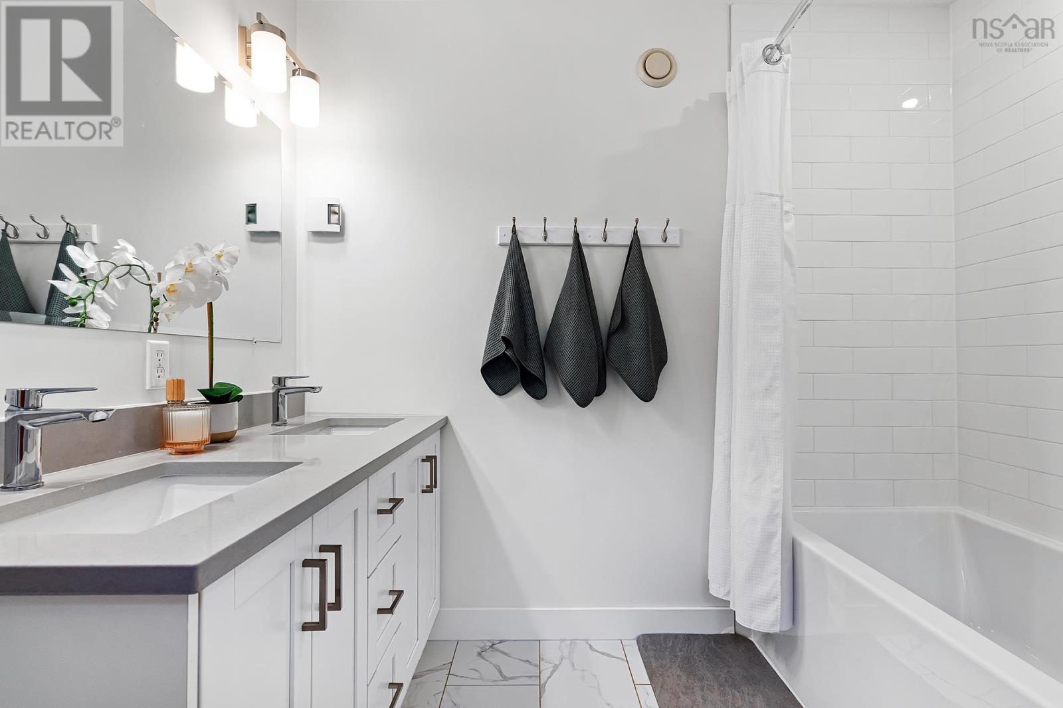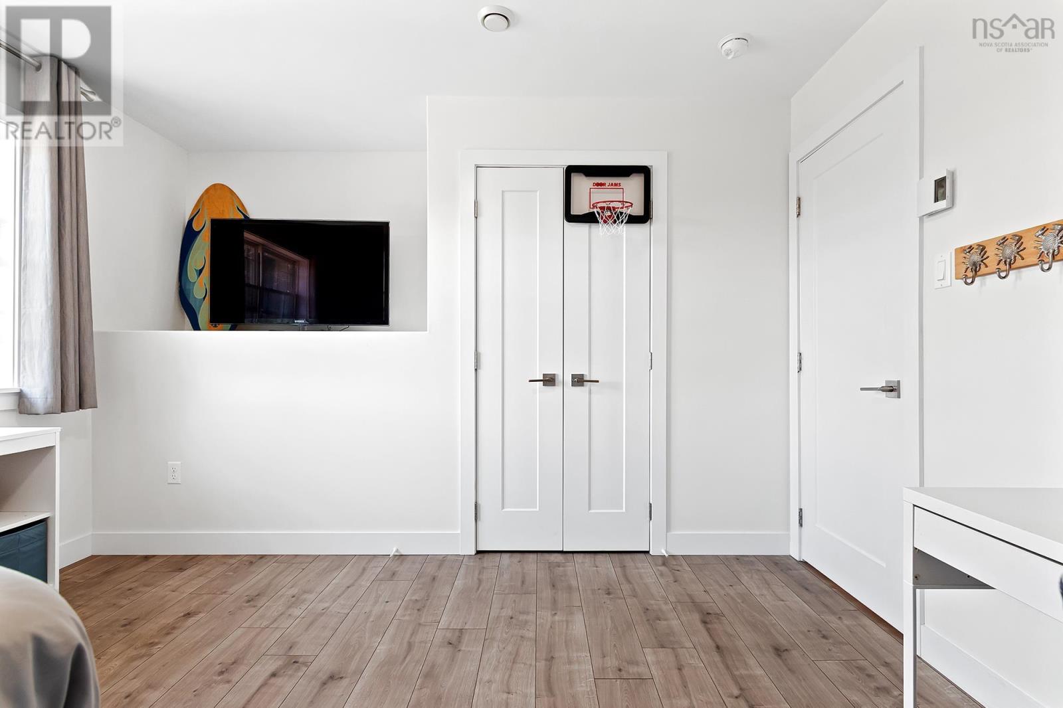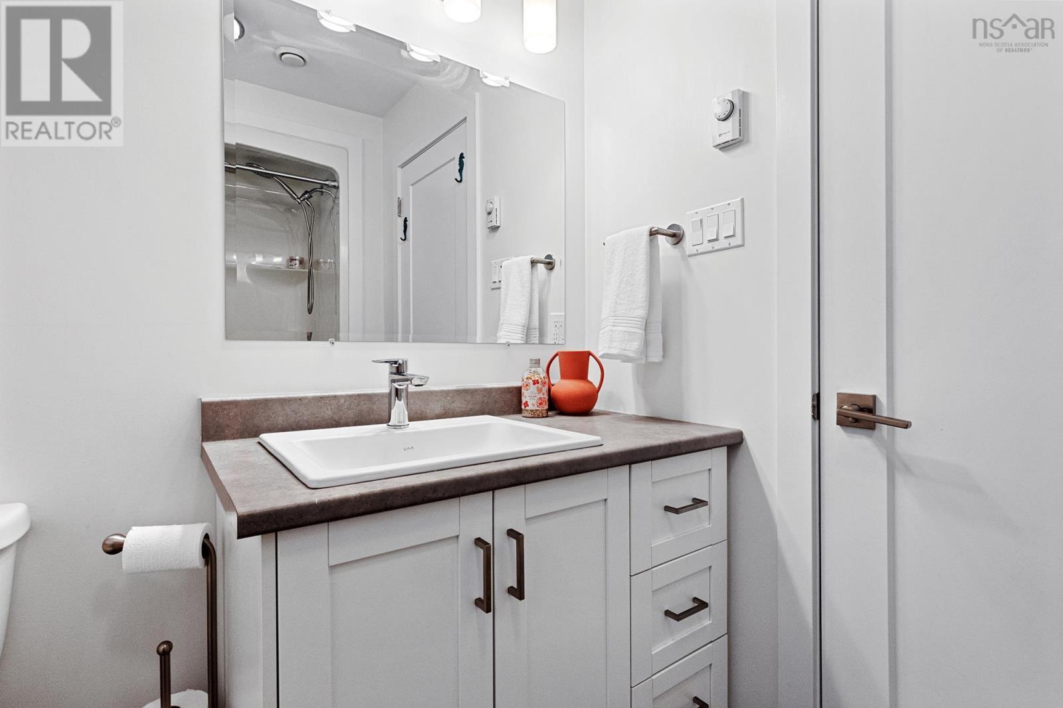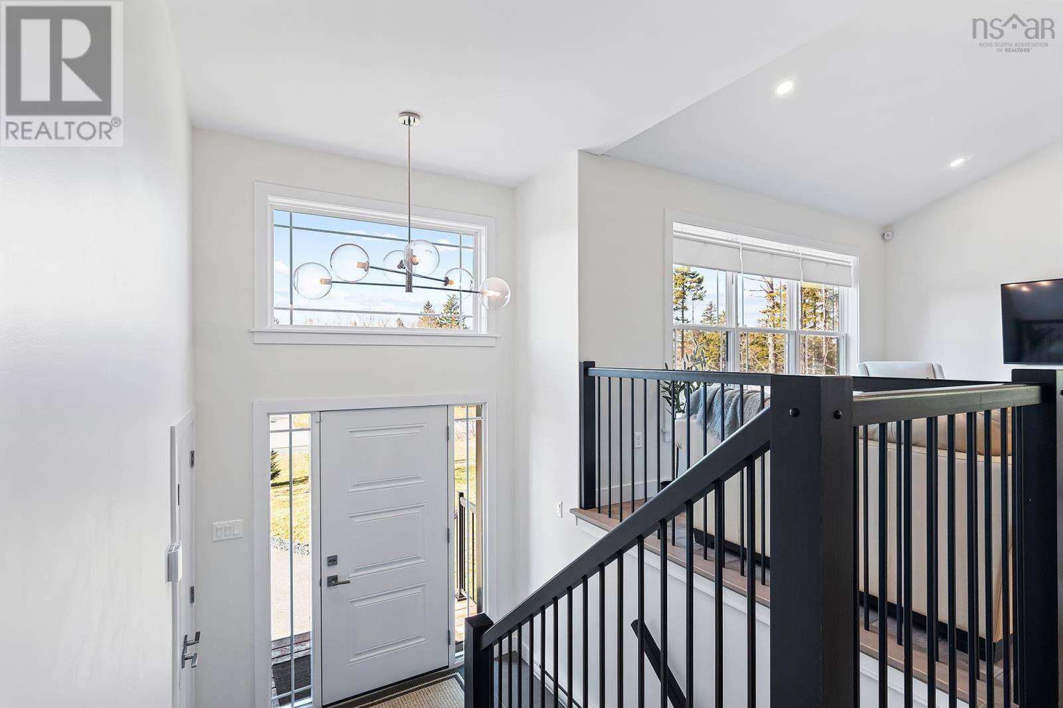567 Magenta Drive Sackville, Nova Scotia B4E 0M8
$849,900
Welcome to 567 Magenta Drive! Nestled in the highly sought after community of Indigo Shores, this stunning 7 year old split entry home offers the perfect blend of modern living and serene privacy. Featuring 4 spacious bedrooms and 3 full baths, this home boasts an open concept design with a bright living room, kitchen and dining area - ideal for entertaining. Situated on a beautifully landscaped and extremely private 2 acre lot, you'll enjoy the peaceful surroundings while only being minutes from all amenities. The double attached garage, paved driveway and large storage shed provide ample parking and storage. Perfectly located right off of Hwy 103 makes it a short and easy commute to Bayers Lake, Dartmouth Crossing and Halifax International Airport. Don't miss your chance to call this exceptional property home. (id:45785)
Property Details
| MLS® Number | 202506733 |
| Property Type | Single Family |
| Neigbourhood | Indigo Shores |
| Community Name | Sackville |
| Amenities Near By | Golf Course, Park, Playground, Beach |
| Community Features | School Bus |
| Features | Treed |
Building
| Bathroom Total | 3 |
| Bedrooms Above Ground | 3 |
| Bedrooms Below Ground | 1 |
| Bedrooms Total | 4 |
| Constructed Date | 2018 |
| Construction Style Attachment | Detached |
| Cooling Type | Wall Unit, Heat Pump |
| Exterior Finish | Vinyl |
| Flooring Type | Laminate, Tile |
| Foundation Type | Poured Concrete |
| Stories Total | 1 |
| Size Interior | 2,224 Ft2 |
| Total Finished Area | 2224 Sqft |
| Type | House |
| Utility Water | Drilled Well |
Parking
| Garage | |
| Attached Garage |
Land
| Acreage | Yes |
| Land Amenities | Golf Course, Park, Playground, Beach |
| Landscape Features | Landscaped |
| Sewer | Septic System |
| Size Irregular | 2.0185 |
| Size Total | 2.0185 Ac |
| Size Total Text | 2.0185 Ac |
Rooms
| Level | Type | Length | Width | Dimensions |
|---|---|---|---|---|
| Lower Level | Recreational, Games Room | 12.6 x 24.4 | ||
| Lower Level | Bedroom | 15. x 11.5 | ||
| Lower Level | Bath (# Pieces 1-6) | 8.9 x 5.7 | ||
| Main Level | Kitchen | 10.4 x 15.6 | ||
| Main Level | Dining Room | 12.2 x 15.6 | ||
| Main Level | Living Room | 12.2 x 11.1 | ||
| Main Level | Primary Bedroom | 13.3 x 16.10 | ||
| Main Level | Ensuite (# Pieces 2-6) | 8.3 x 8.3 | ||
| Main Level | Bedroom | 10.9 x 12.2 | ||
| Main Level | Bedroom | 13.4 x 12.2 | ||
| Main Level | Bath (# Pieces 1-6) | 8.3 x 6.6 |
https://www.realtor.ca/real-estate/28116125/567-magenta-drive-sackville-sackville
Contact Us
Contact us for more information

Robie Lyn Maxwell
32 Akerley Blvd Unit 101
Dartmouth, Nova Scotia B3B 1N1








