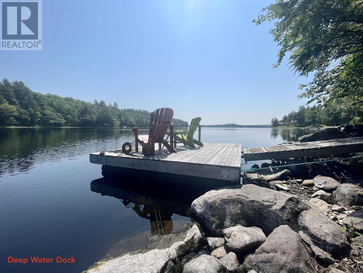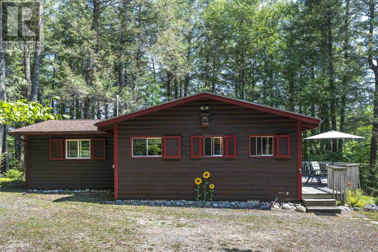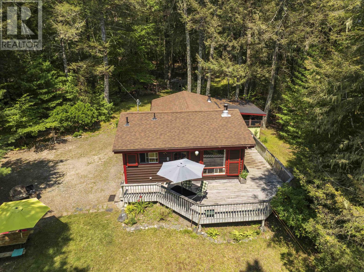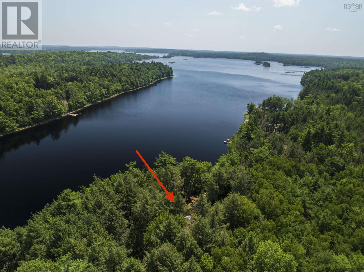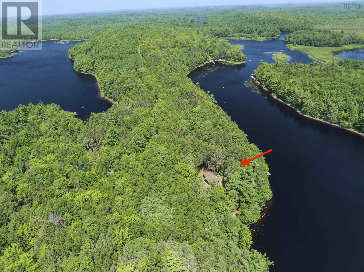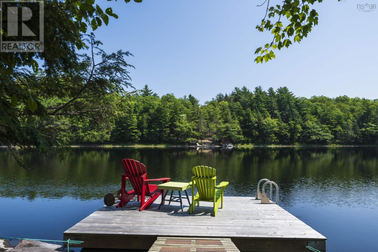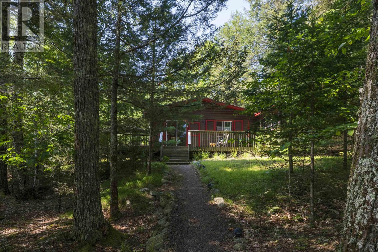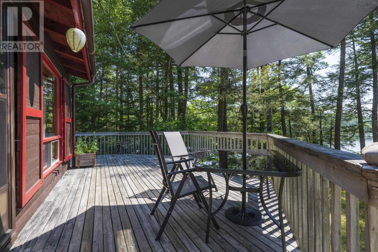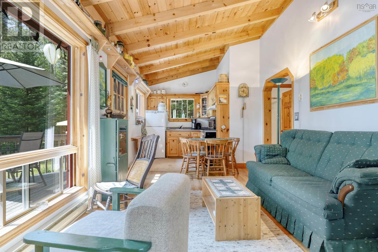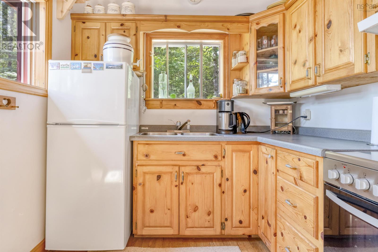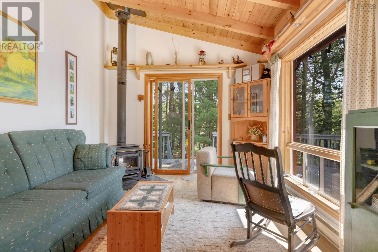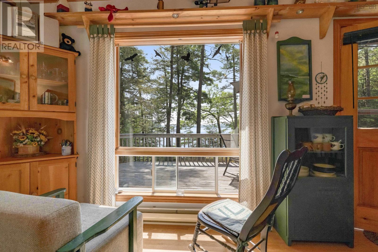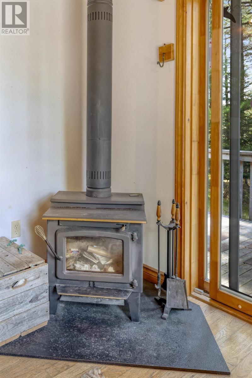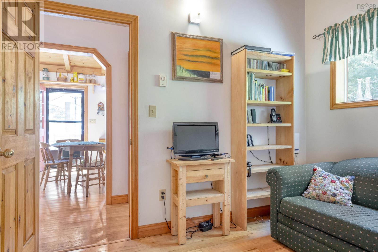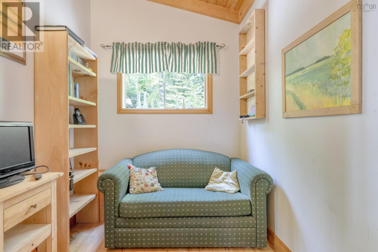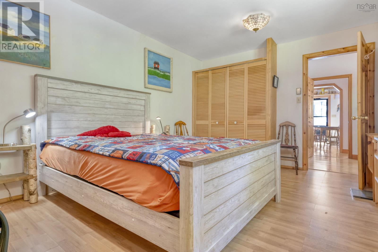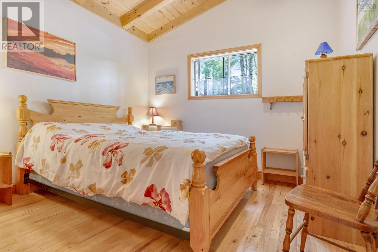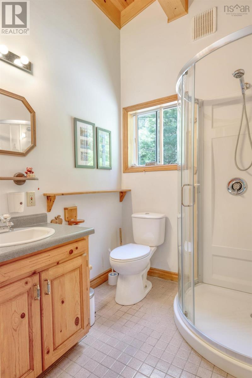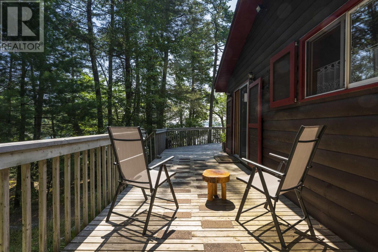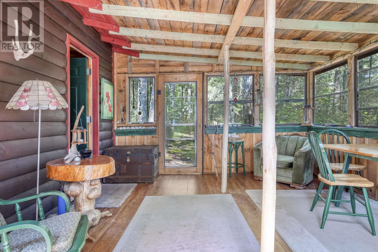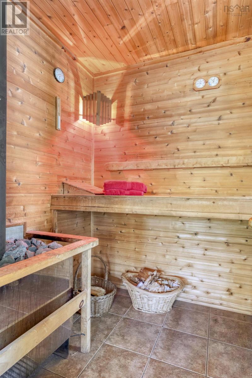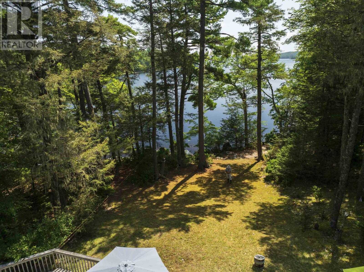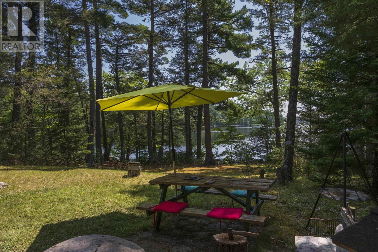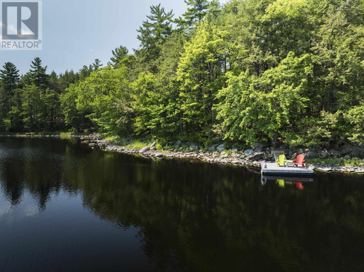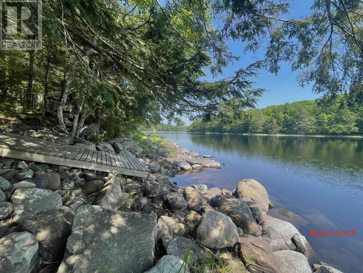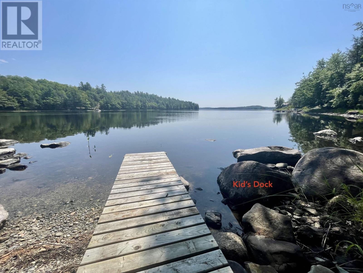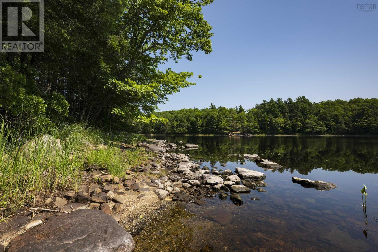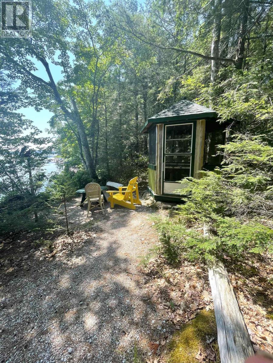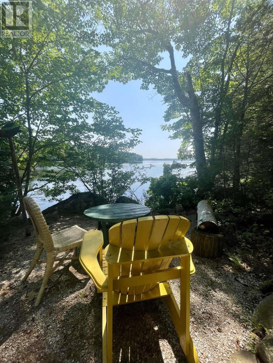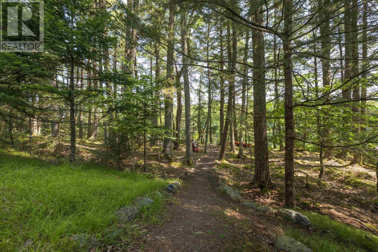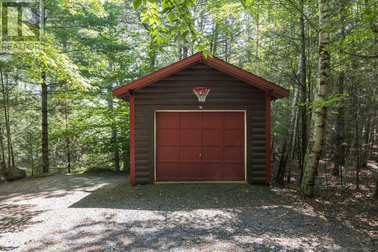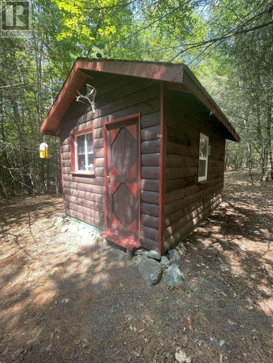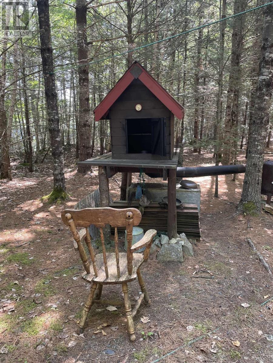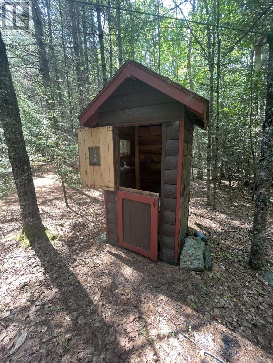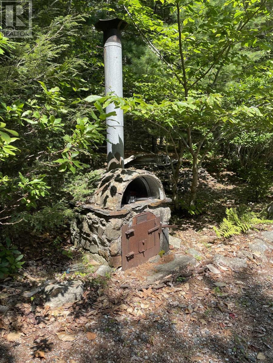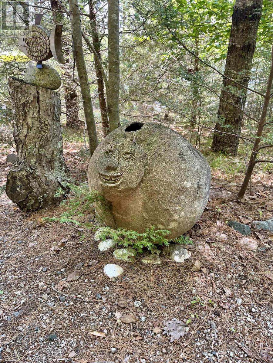569 Peters Point Road South Brookfield, Nova Scotia B0T 1X0
$475,000
Hello, you hard workers and weary city dwellers! It's time for a road trip to where the Medway River meets Ponhook Lake. This enchanting property has something to offer to everyone. The well maintained cottage is tucked nicely into the forest with a wood fired sauna and a large deck on two sides. There is a wired garage, or workshop. Along the almost 350 feet on the water, there is a grown up deep water dock to dive, swim and fish. Next to it, a launch for water craft, for endless exploration in both directions. Further down the shore youll find a smaller dock in shallower water for little children to play. And pavilions by the water on each end of the shoreline. Dotted throughout the two plus acres of land are also a smoke house for the catch of the day, a bunkie for roughing it, and even a privy, now more for decorative purposes. And all those points of interest are connected by neat pathways, which create a walkable forest floor under the canopy of tall trees, that are so typical for Ponhook Lake's natural environment. So, what do you think? (id:45785)
Property Details
| MLS® Number | 202519342 |
| Property Type | Single Family |
| Community Name | South Brookfield |
| Features | Gazebo |
| Structure | Shed |
| Water Front Type | Waterfront On Lake |
Building
| Bathroom Total | 1 |
| Bedrooms Above Ground | 2 |
| Bedrooms Total | 2 |
| Appliances | Stove, Dryer, Refrigerator |
| Basement Type | Crawl Space |
| Constructed Date | 1994 |
| Construction Style Attachment | Detached |
| Exterior Finish | Wood Siding |
| Flooring Type | Hardwood, Tile |
| Foundation Type | Poured Concrete, Concrete Slab |
| Stories Total | 1 |
| Size Interior | 829 Ft2 |
| Total Finished Area | 829 Sqft |
| Type | House |
| Utility Water | Drilled Well |
Parking
| Garage | |
| Detached Garage | |
| Gravel |
Land
| Acreage | Yes |
| Landscape Features | Partially Landscaped |
| Sewer | Septic System |
| Size Irregular | 2.2141 |
| Size Total | 2.2141 Ac |
| Size Total Text | 2.2141 Ac |
Rooms
| Level | Type | Length | Width | Dimensions |
|---|---|---|---|---|
| Main Level | Bath (# Pieces 1-6) | 6.8 x 5.7-3pc | ||
| Main Level | Kitchen | 7. x 8.8 | ||
| Main Level | Dining Room | 6.8 x 11.1 | ||
| Main Level | Living Room | 9.8 x 11.1 | ||
| Main Level | Den | 10.6 x 5.11-Office | ||
| Main Level | Bedroom | 10.4 x 17.9 | ||
| Main Level | Bedroom | 10.2 x 9.6 |
https://www.realtor.ca/real-estate/28678503/569-peters-point-road-south-brookfield-south-brookfield
Contact Us
Contact us for more information
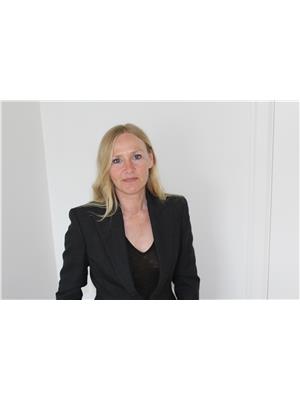
Susanne Schwalbach
https://www.facebook.com/susanne.schwalbach.5
https://www.linkedin.com/in/susanne-schwalbach-490b8023/
96 Montague Street
Lunenburg, Nova Scotia B0J 2C0

