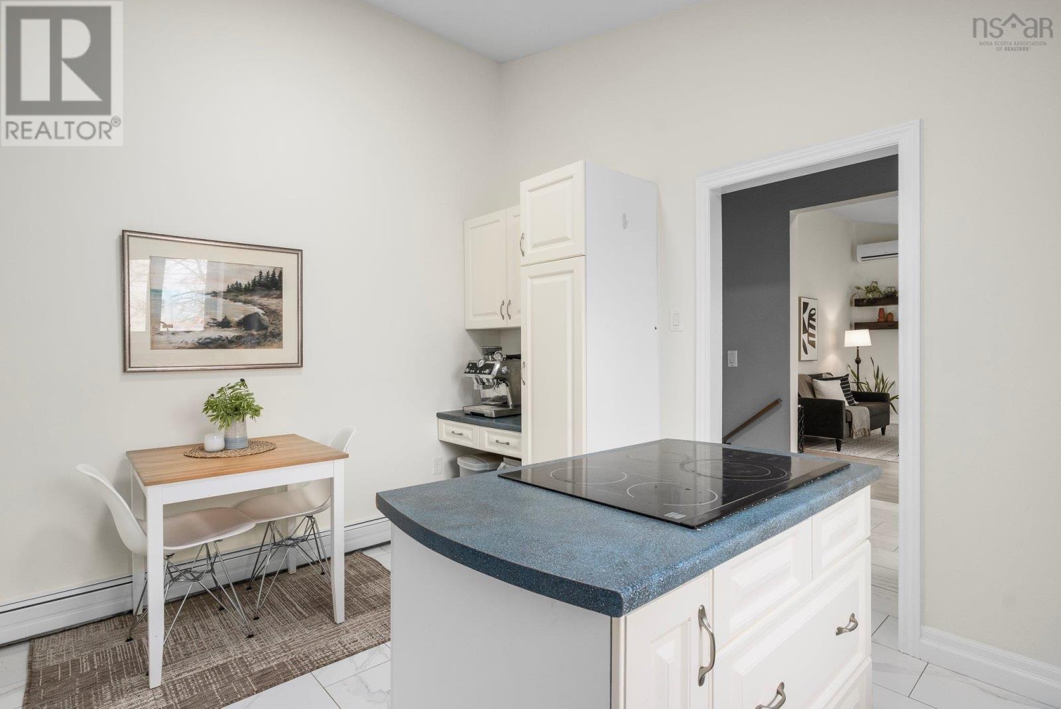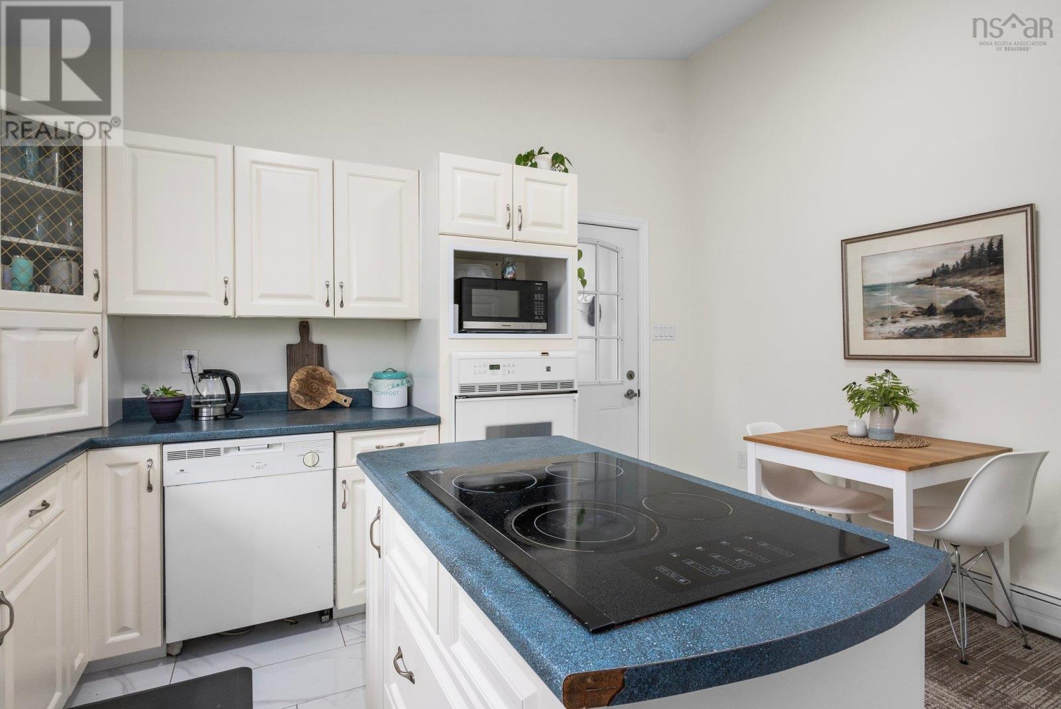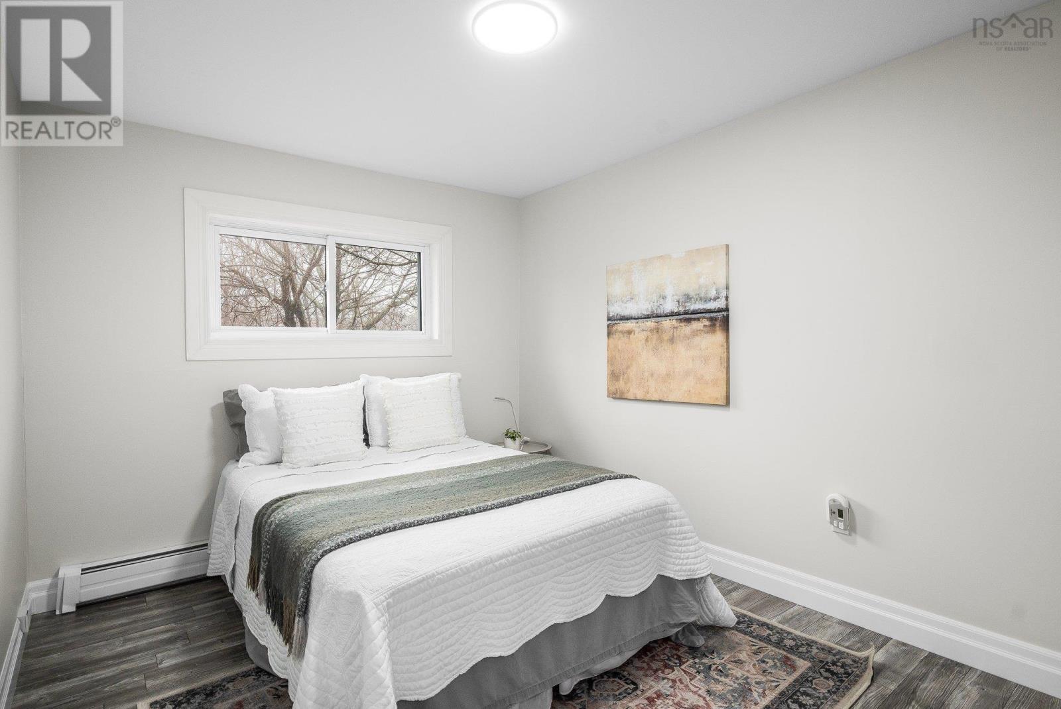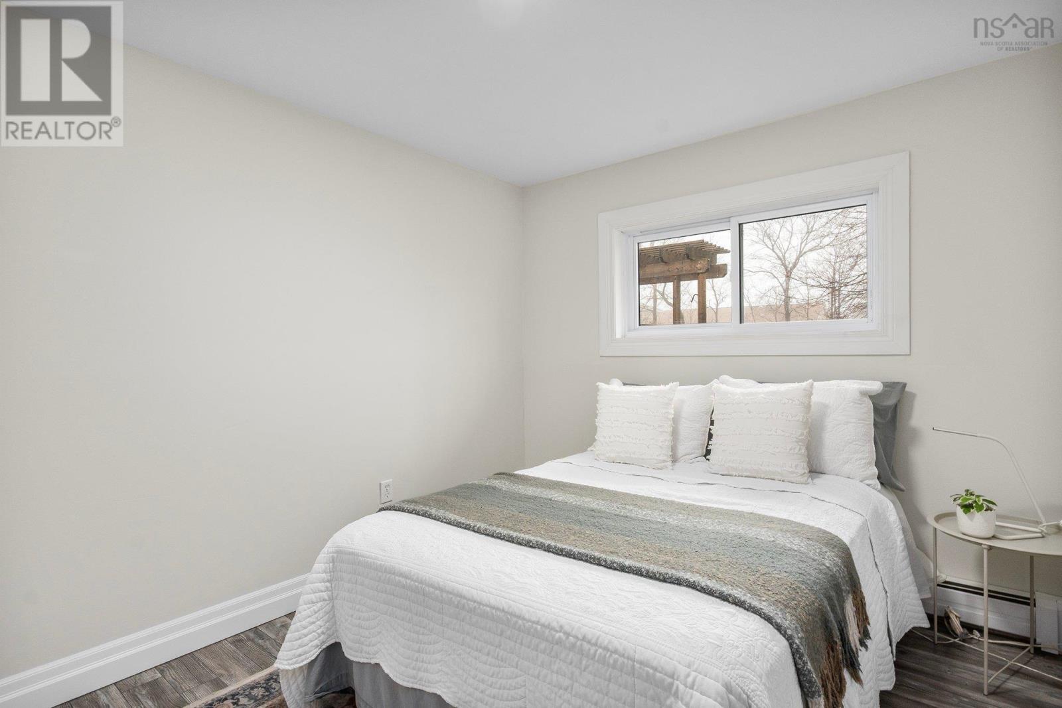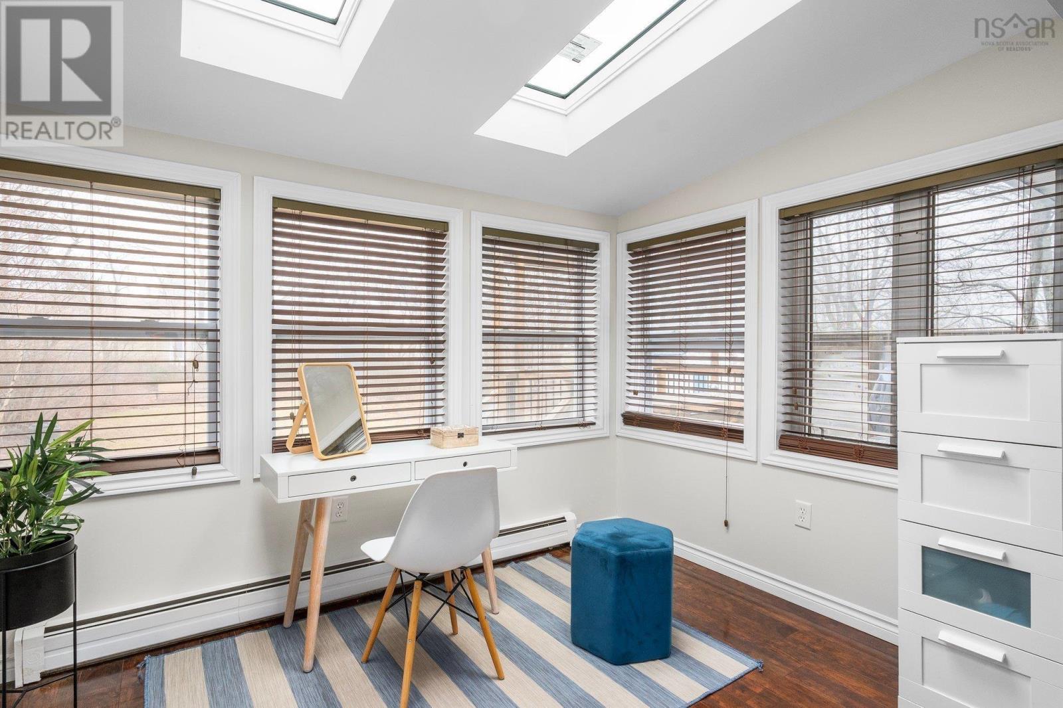57 Caldwell Road Cole Harbour, Nova Scotia B2V 1A2
$469,000
Are you in search of a charming home within walking distance to all amenities! Checkout 57 Caldwell Rd! This delightful property is ready for its new owners. Featuring a wonderful back split layout, the home boasts several modern upgrades, including heat pumps installed in 2023, a new roof from 2022, a back deck added in 2018, and a spray foam insulated basement completed in 2023. The cozy wood-burning fireplace adds to its charm, and the entire house has been freshly painted in 2025. You?ll also find elegant new white marble tile flooring in the foyer and kitchen. This residence offers 3 bedrooms and 2 bathrooms, alongside a spacious fenced backyard spanning 11,349 square feet. The large, sunlit living room features vaulted ceilings, while the nearby kitchen is bright and cheerful, enhanced by skylights. The kitchen is equipped with built-in appliances, including a wall oven, island cooktop, dishwasher, refrigerator, and washer and dryer, all of which will remain with the home. A standout feature is the renovated sunroom, accessible from the master bedroom, which provides a lovely view of the expansive backyard. There is a 4 piece bathroom and two additional bedrooms on the upper level. The lower level includes a versatile family room, ideal for gatherings, as well as another bathroom/laundry area and ample storage options. This home presents a wonderful opportunity for both downsizers and first-time buyers. (id:45785)
Open House
This property has open houses!
2:00 pm
Ends at:4:00 pm
Property Details
| MLS® Number | 202505689 |
| Property Type | Single Family |
| Neigbourhood | Colby Village |
| Community Name | Cole Harbour |
| Amenities Near By | Park, Playground, Public Transit, Shopping, Place Of Worship |
| Community Features | Recreational Facilities |
| Features | Sump Pump |
| Structure | Shed |
Building
| Bathroom Total | 2 |
| Bedrooms Above Ground | 3 |
| Bedrooms Total | 3 |
| Appliances | Cooktop, Oven - Electric, Dishwasher, Dryer - Electric, Refrigerator |
| Constructed Date | 1972 |
| Construction Style Attachment | Detached |
| Exterior Finish | Vinyl |
| Fireplace Present | Yes |
| Flooring Type | Carpeted, Linoleum, Porcelain Tile |
| Foundation Type | Poured Concrete |
| Half Bath Total | 1 |
| Stories Total | 2 |
| Size Interior | 1,612 Ft2 |
| Total Finished Area | 1612 Sqft |
| Type | House |
| Utility Water | Municipal Water |
Land
| Acreage | No |
| Land Amenities | Park, Playground, Public Transit, Shopping, Place Of Worship |
| Landscape Features | Partially Landscaped |
| Sewer | Municipal Sewage System |
| Size Irregular | 0.2605 |
| Size Total | 0.2605 Ac |
| Size Total Text | 0.2605 Ac |
Rooms
| Level | Type | Length | Width | Dimensions |
|---|---|---|---|---|
| Second Level | Primary Bedroom | 10.9x11.9 | ||
| Second Level | Sunroom | 11.1x7.6 | ||
| Second Level | Bedroom | 9.4x9 | ||
| Second Level | Bedroom | 9.1 x10.7 | ||
| Second Level | Bath (# Pieces 1-6) | 9.4 x 6.3 | ||
| Lower Level | Family Room | 20.4 x 11.11 | ||
| Lower Level | Laundry / Bath | 12.10x11.6 2pc | ||
| Lower Level | Storage | 6.2x8 | ||
| Main Level | Foyer | Foyer | ||
| Main Level | Mud Room | Mudroom | ||
| Main Level | Kitchen | 13.4x11.4+13.4x11.4 com.dining | ||
| Main Level | Living Room | 21.11x13.6 | ||
| Main Level | Porch | 6.4x9.3 Porch exterior door |
https://www.realtor.ca/real-estate/28066600/57-caldwell-road-cole-harbour-cole-harbour
Contact Us
Contact us for more information

Sandi Lee
(888) 285-9114
www.findnovascotiahomes.com/
https://instagram/halifaxrealtor.sandilee
https://youtube.com/shorts/NdM4Ruqo4VQ?si=O_ukhOGef0qPul9E
796 Main Street, Dartmouth
Halifax Regional Municipality, Nova Scotia B2W 3V1

Jim Pomeroy
https://www.jimpomeroy.ca/
https://www.instagram.com/pomeroyrealestate/
796 Main Street, Dartmouth
Halifax Regional Municipality, Nova Scotia B2W 3V1

















