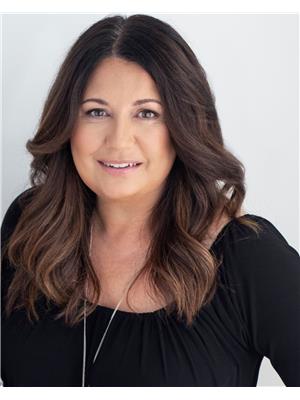57 Crescent Avenue Kentville, Nova Scotia B4N 1R1
$385,000
If you love Craftsman style with original character and modern charm, this may be the one for you! With great curb appeal and location, this century home offers convenience and unique architectural features. The front sun/screen porch leads you through the vestibule to an open foyer, featuring a unique double staircase. From here, you can appreciate the hardwood floors, coffered ceiling and fireplace in the formal living room. The front room has a woodstove and is currently set up as a bedroom but could also be an office or den. The updated kitchen is equipped with lots of cabinets and is equipped with appliances. Formal dining with lots of light, a three-piece bath and back mudroom/laundry completes the main level. Upstairs, four bedrooms (one is currently an office) are supported by a full bath with clawfoot tub. Dont miss the balcony, overlooking the brook a perfect place to enjoy the stars! Fenced backyard, garage/storage, paved drive plus an additional parking space. Lots of updates, including roof shingles 2023, oil tank 2021, electrical 2019. Walking distance to downtown and trails, mins to Valley Regional Hospital, shopping and Highway access. (id:45785)
Property Details
| MLS® Number | 202520790 |
| Property Type | Single Family |
| Community Name | Kentville |
| Amenities Near By | Park, Playground, Public Transit, Shopping, Place Of Worship |
| Community Features | Recreational Facilities, School Bus |
| Features | Level |
Building
| Bathroom Total | 2 |
| Bedrooms Above Ground | 4 |
| Bedrooms Total | 4 |
| Appliances | Stove, Dishwasher, Refrigerator |
| Basement Development | Unfinished |
| Basement Type | Full (unfinished) |
| Constructed Date | 1922 |
| Construction Style Attachment | Detached |
| Exterior Finish | Wood Siding |
| Fireplace Present | Yes |
| Flooring Type | Hardwood, Wood, Vinyl |
| Foundation Type | Stone |
| Stories Total | 2 |
| Size Interior | 2,137 Ft2 |
| Total Finished Area | 2137 Sqft |
| Type | House |
| Utility Water | Municipal Water |
Parking
| Garage | |
| Detached Garage | |
| Parking Space(s) | |
| Paved Yard |
Land
| Acreage | No |
| Land Amenities | Park, Playground, Public Transit, Shopping, Place Of Worship |
| Landscape Features | Partially Landscaped |
| Sewer | Municipal Sewage System |
| Size Irregular | 0.1631 |
| Size Total | 0.1631 Ac |
| Size Total Text | 0.1631 Ac |
Rooms
| Level | Type | Length | Width | Dimensions |
|---|---|---|---|---|
| Second Level | Bedroom | 13.5x10.5 | ||
| Second Level | Primary Bedroom | 22.2x10.1 | ||
| Second Level | Bedroom | 11.7x11.2 | ||
| Second Level | Bath (# Pieces 1-6) | 9.1x6 | ||
| Second Level | Den | Measurements not available | ||
| Main Level | Laundry Room | 11.7x15.4 | ||
| Main Level | Kitchen | 14.10x10.8 | ||
| Main Level | Bath (# Pieces 1-6) | 4.11x6.3 | ||
| Main Level | Dining Room | 11.5x13 | ||
| Main Level | Living Room | 18x13 | ||
| Main Level | Bedroom | 17.7x10.11 |
https://www.realtor.ca/real-estate/28740050/57-crescent-avenue-kentville-kentville
Contact Us
Contact us for more information

Stacy De Vries
(902) 681-1854
www.valleyrealestateteam.ca/
https://www.facebook.com/Valleyrealestateteam
8999 Commercial Street
New Minas, Nova Scotia B4N 3E3
















































