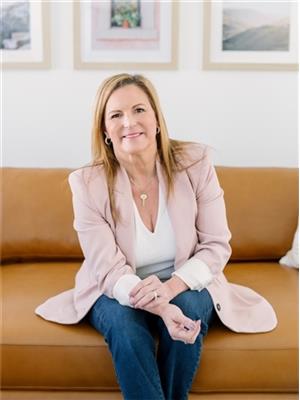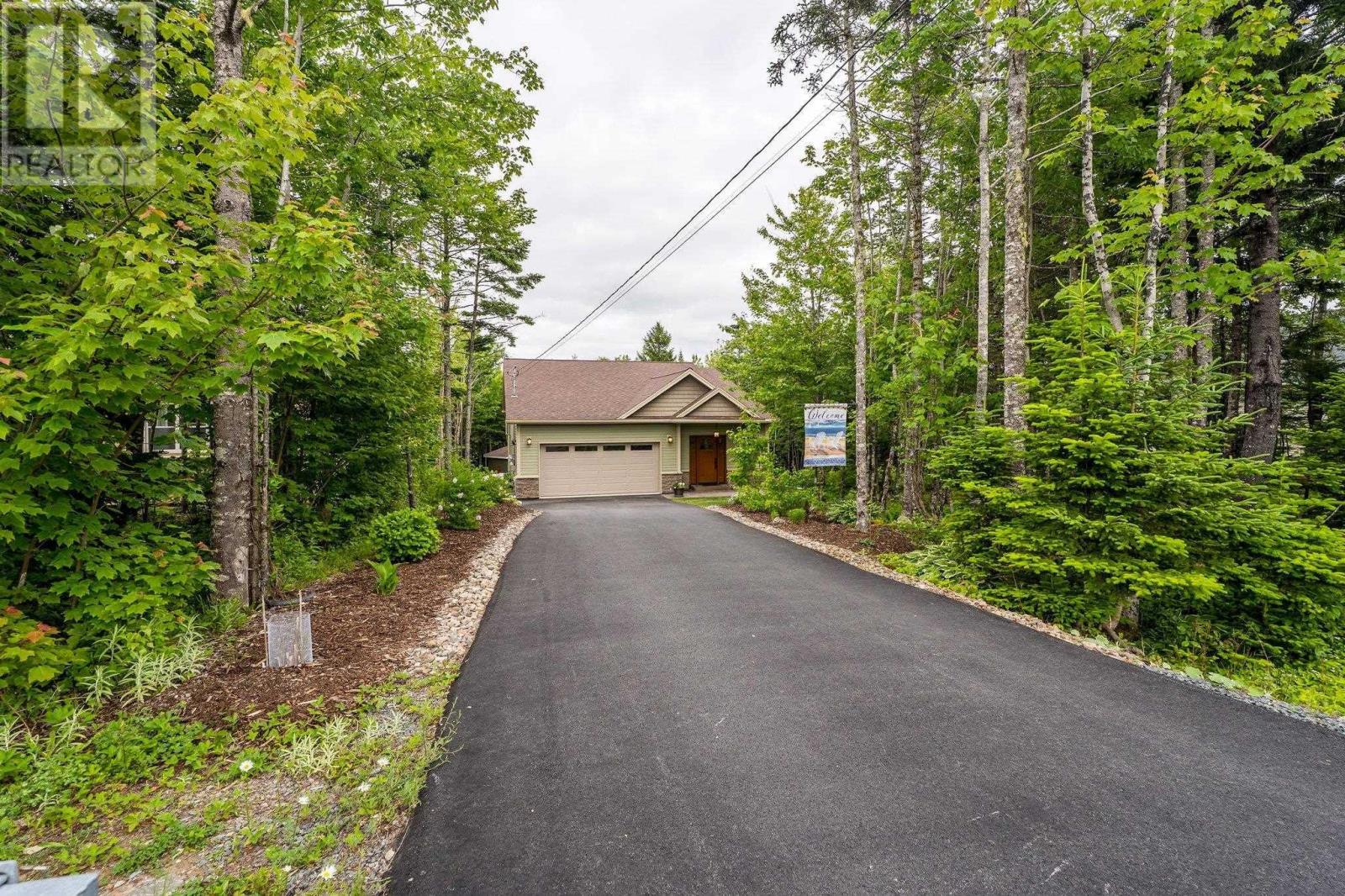57 Gosling Circle Porters Lake, Nova Scotia B3E 0C5
$769,900Maintenance,
$100 Monthly
Maintenance,
$100 MonthlyLAKESIDE GEM! This custom home in the award-winning community of Seven Lakes offers a rare blend of thoughtful design, quality finishes, and one-of-a-kind featuresbacking onto Bell Lake and just 2530 minutes from Halifax/Dartmouth! Step inside to find bright, open-concept living spaces filled with natural light, a stylish coffered ceiling, cozy propane fireplace with custom trim, updated lighting, custom blinds, and seamless flow to the dining area. The kitchen is an entertainers dream, featuring quartz countertops, stained maple cabinetry, a large island, stainless steel appliances, and access to the upper deckcomplete with a propane hookup for BBQs or a fire table and views of the peaceful, treed backyard. All three bedrooms are generously sized with oversized closets, and the serene primary suite features double closets and a gorgeous ensuite with heated floors and a walk-in glass shower. The lower level is made for fun and relaxationwith a custom ceiling, pellet stove, custom built-in bar, pool table, projector screen for a home theatre feel, full bath with heated floors and sauna, additional bedroom, Pinterest-worthy laundry, and a walkout to the patio. There is also a secret room (but youll have to tour to discover where!). Outside, youll find lush landscaping, mature gardens, and a private backyard retreat. The double garage includes inside entry, a custom kayak rack and tire rack, and the home also features a radon mitigation system, Generac generator, and custom exterior window trim. And when youre not enjoying your own slice of paradise, youll love what the Seven Lakes community offers: Bell Lake access with a shared dock, gazebo, beach access, and fire pit, plus walking trails, an off-leash dog park, playground, butterfly garden, and even a toboggan run. Youre also just minutes to Porters Lake Provincial Park and several stunning beaches, including Lawrencetown, Clam Harbour, and Martinique. This is more than a homeits (id:45785)
Property Details
| MLS® Number | 202515801 |
| Property Type | Single Family |
| Neigbourhood | Seven Lakes |
| Community Name | Porters Lake |
| Equipment Type | Propane Tank |
| Rental Equipment Type | Propane Tank |
| Structure | Shed |
| View Type | Lake View |
Building
| Bathroom Total | 3 |
| Bedrooms Above Ground | 2 |
| Bedrooms Below Ground | 1 |
| Bedrooms Total | 3 |
| Basement Development | Finished |
| Basement Features | Walk Out |
| Basement Type | Full (finished) |
| Constructed Date | 2018 |
| Construction Style Attachment | Detached |
| Cooling Type | Heat Pump |
| Exterior Finish | Stone, Vinyl |
| Fireplace Present | Yes |
| Flooring Type | Carpeted, Laminate, Vinyl |
| Foundation Type | Poured Concrete |
| Stories Total | 1 |
| Size Interior | 2,615 Ft2 |
| Total Finished Area | 2615 Sqft |
| Type | House |
| Utility Water | Well |
Parking
| Garage | |
| Attached Garage | |
| Paved Yard |
Land
| Acreage | No |
| Landscape Features | Landscaped |
| Sewer | Septic System |
| Size Irregular | 0.3271 |
| Size Total | 0.3271 Ac |
| Size Total Text | 0.3271 Ac |
Rooms
| Level | Type | Length | Width | Dimensions |
|---|---|---|---|---|
| Lower Level | Recreational, Games Room | 31.6 x 17.5 | ||
| Lower Level | Bedroom | 12.3 x 14.1 | ||
| Lower Level | Bath (# Pieces 1-6) | 6.4 x 12.2 | ||
| Lower Level | Laundry Room | 12.9 x 16.6 | ||
| Lower Level | Utility Room | 2.9 x 7 | ||
| Lower Level | Other | 8.4 x 9.2 | ||
| Lower Level | Other | 8.11 x 9.3 Bar | ||
| Main Level | Foyer | 8 x 14.5 | ||
| Main Level | Kitchen | 10.9 x 14.1 | ||
| Main Level | Dining Room | 8.7 x 16.5 | ||
| Main Level | Living Room | 21.4 x 18.5 | ||
| Main Level | Bedroom | 10 x 14 | ||
| Main Level | Bath (# Pieces 1-6) | 4.11 x 13.11 | ||
| Main Level | Primary Bedroom | 13.5 x 18.7 | ||
| Main Level | Ensuite (# Pieces 2-6) | 4.11 x 14 |
https://www.realtor.ca/real-estate/28523506/57-gosling-circle-porters-lake-porters-lake
Contact Us
Contact us for more information

Brenda K Kielbratowski
(902) 407-7374
www.brendak.ca/
https://www.facebook.com/BrendaKrealty
https://www.linkedin.com/in/brenda-kielbratowski-b3674812/
https://twitter.com/HfxHomeSelling
https://www.instagram.com/brenda_k_realty/
https://youtu.be/b2QEcmYqMmc
222 Waterfront Drive, Suite 106
Bedford, Nova Scotia B4A 0H3




















































