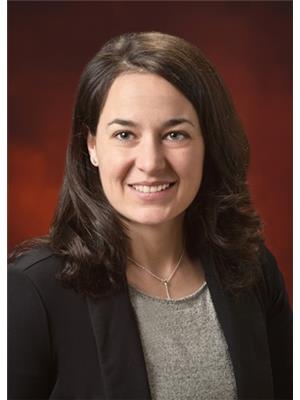57 King Street North Sydney, Nova Scotia B2A 2T2
$420,000
Welcome to a striking and historic home nestled on a corner lot in the heart of North Sydney. This beautiful, 2.5-storey residence is full of charm, historical significance, and modern upgradesoriginally crafted by a renowned architect. Offering five bedrooms and two full bathrooms plus one half bath, this home exudes warmth and timeless character. Step inside to the main floor, where you're greeted by hardwood floors, tall ceilings, wide baseboards, and a central fireplace facade that anchors the space. The layout features two spacious living rooms, a sun porch, formal dining room, and a functional kitchen. Comfort is maintained year-round with two ductless heat pumps and hot water radiator heat, supported by a newly installed furnace. Upstairs, the second floor offers four bright bedrooms, one full bath, and a bonus roomperfect for storage or a home office. The primary bedroom includes its own private balcony, offering a peaceful sitting area looking over the lot from the second level. The third level is a unique and flexible space that could serve as a self-contained apartment or in-law suite, complete with a kitchenette, bathroom, bedroom, and separate living and dining areas. The basement is dry and clean, home to the furnace and hot water tank, with all radiator water lines replaced during the recent heating system upgrade. Outside, enjoy a storage shed, a circular driveway, and a lovely yard with plenty of curb appeal. This grand and historic home is a true gem for anyone looking to live in a property that combines history, functionality, and spaceright in the heart of Cape Breton. PLUS the convenience of the home coming fully furnished, with high-end and quality furnishings. Dont miss your chance to own a piece of North Sydneys heritage. (id:45785)
Property Details
| MLS® Number | 202516504 |
| Property Type | Single Family |
| Community Name | North Sydney |
| Amenities Near By | Golf Course, Park, Playground, Public Transit, Shopping, Place Of Worship |
| Community Features | Recreational Facilities, School Bus |
| Structure | Shed |
Building
| Bathroom Total | 3 |
| Bedrooms Above Ground | 5 |
| Bedrooms Total | 5 |
| Age | 107 Years |
| Appliances | Stove, Dryer, Washer, Refrigerator |
| Architectural Style | 3 Level |
| Basement Type | Crawl Space |
| Construction Style Attachment | Detached |
| Cooling Type | Heat Pump |
| Exterior Finish | Wood Shingles |
| Flooring Type | Carpeted, Hardwood, Laminate, Vinyl |
| Foundation Type | Stone |
| Half Bath Total | 1 |
| Stories Total | 3 |
| Size Interior | 2,700 Ft2 |
| Total Finished Area | 2700 Sqft |
| Type | House |
| Utility Water | Municipal Water |
Parking
| Gravel |
Land
| Acreage | No |
| Land Amenities | Golf Course, Park, Playground, Public Transit, Shopping, Place Of Worship |
| Landscape Features | Partially Landscaped |
| Sewer | Municipal Sewage System |
| Size Irregular | 0.2801 |
| Size Total | 0.2801 Ac |
| Size Total Text | 0.2801 Ac |
Rooms
| Level | Type | Length | Width | Dimensions |
|---|---|---|---|---|
| Second Level | Bedroom | 13.6x13 | ||
| Second Level | Bedroom | 14.10x10 | ||
| Second Level | Bedroom | 12.7x9.10 | ||
| Second Level | Bedroom | 12.4x9.2 | ||
| Second Level | Bedroom | 12x8.4 | ||
| Second Level | Bath (# Pieces 1-6) | Claw Foot Tub | ||
| Third Level | Kitchen | 13x7.3 | ||
| Third Level | Living Room | 13.4x11.6 | ||
| Third Level | Bath (# Pieces 1-6) | third floor bath | ||
| Third Level | Bedroom | 12x8.4 | ||
| Main Level | Kitchen | 13.5x11 | ||
| Main Level | Porch | 7x3.5 | ||
| Main Level | Bath (# Pieces 1-6) | tbd | ||
| Main Level | Living Room | 15.5x14.2 | ||
| Main Level | Living Room | 13.10x12 | ||
| Main Level | Dining Room | 18.9x10.9 | ||
| Main Level | Sunroom | 12.5x5.5 | ||
| Main Level | Foyer | 12.10x5 |
https://www.realtor.ca/real-estate/28555681/57-king-street-north-sydney-north-sydney
Contact Us
Contact us for more information

Jenessa Macinnis
https://www.jenessamacinnis.com/
602 George Street
Sydney, Nova Scotia B1P 1K9




















































