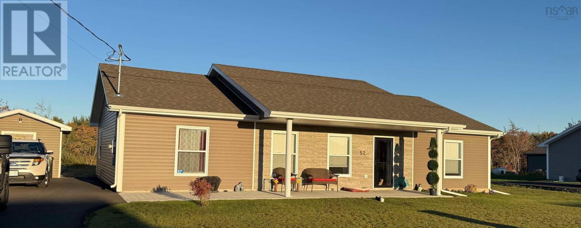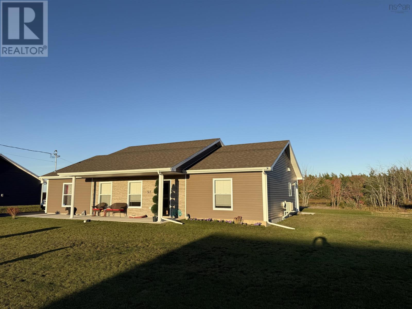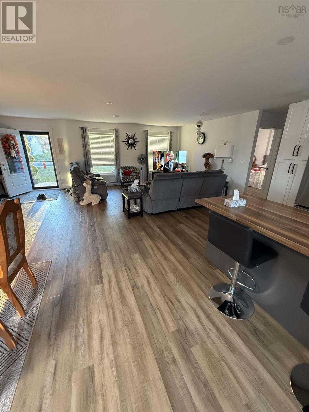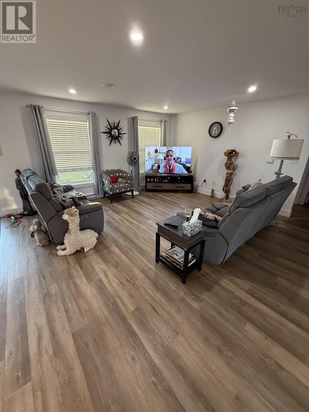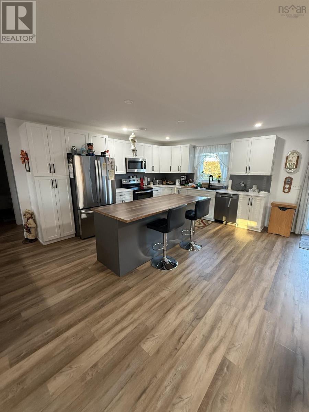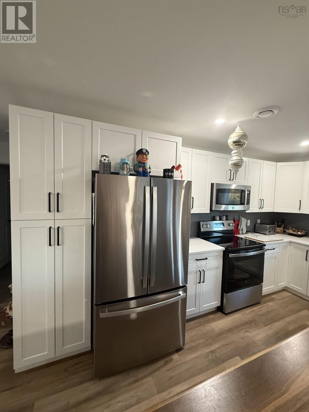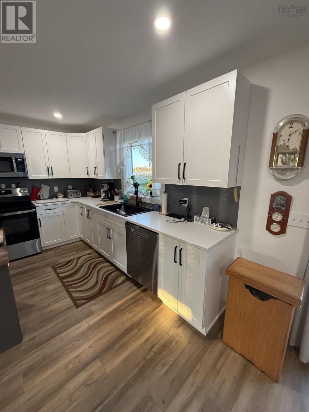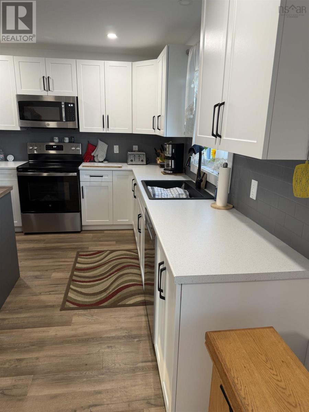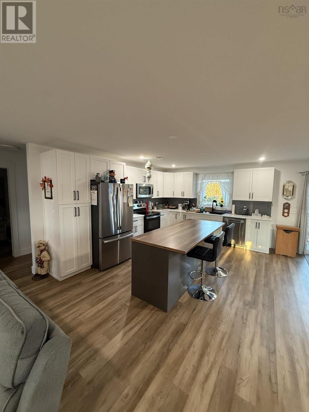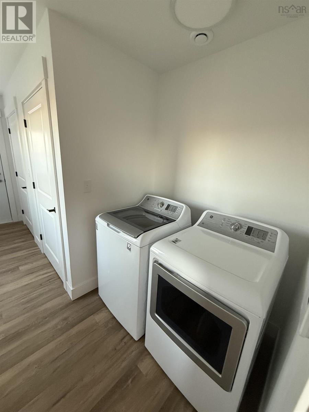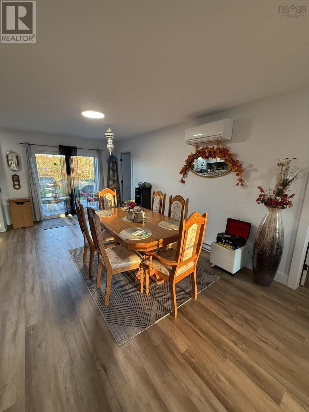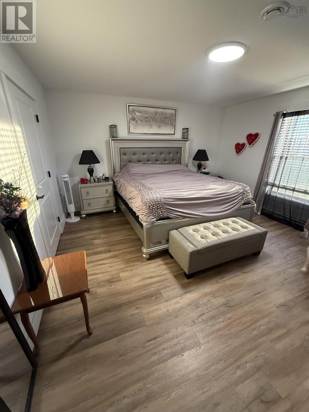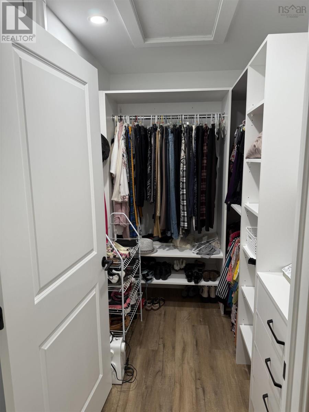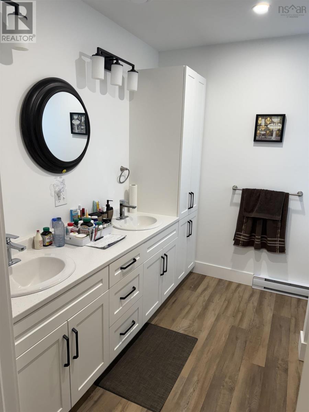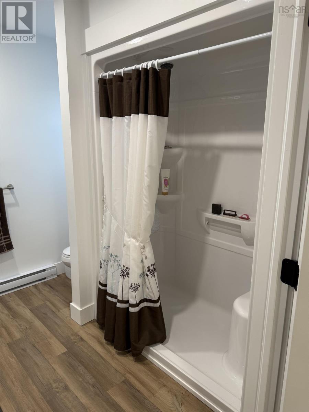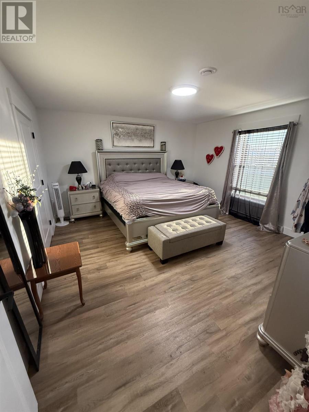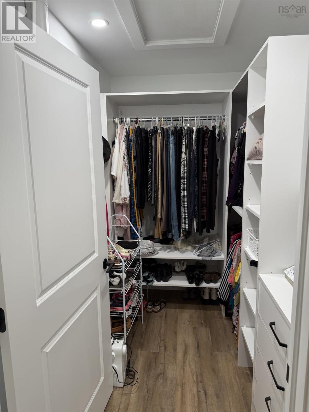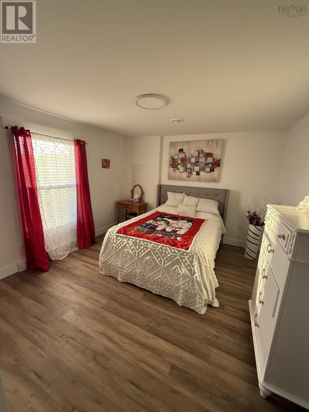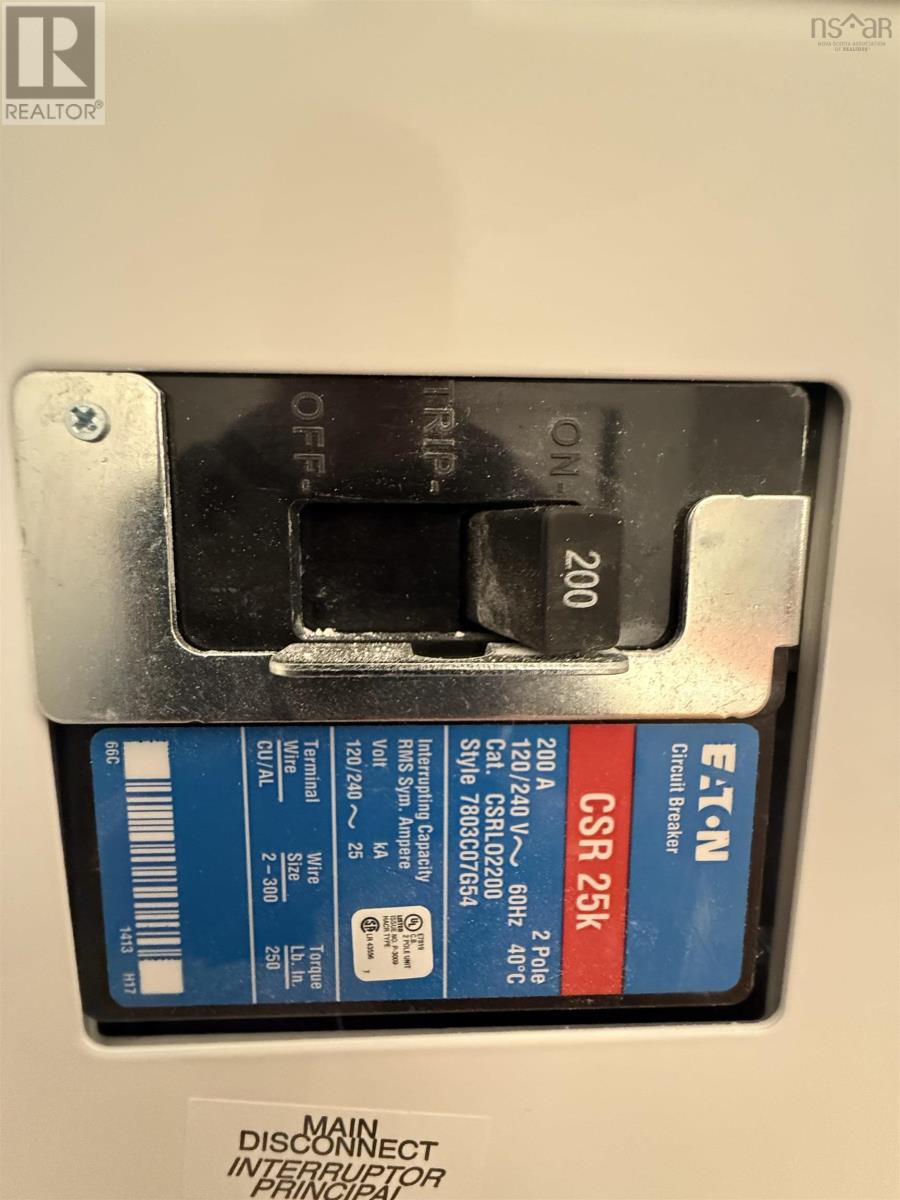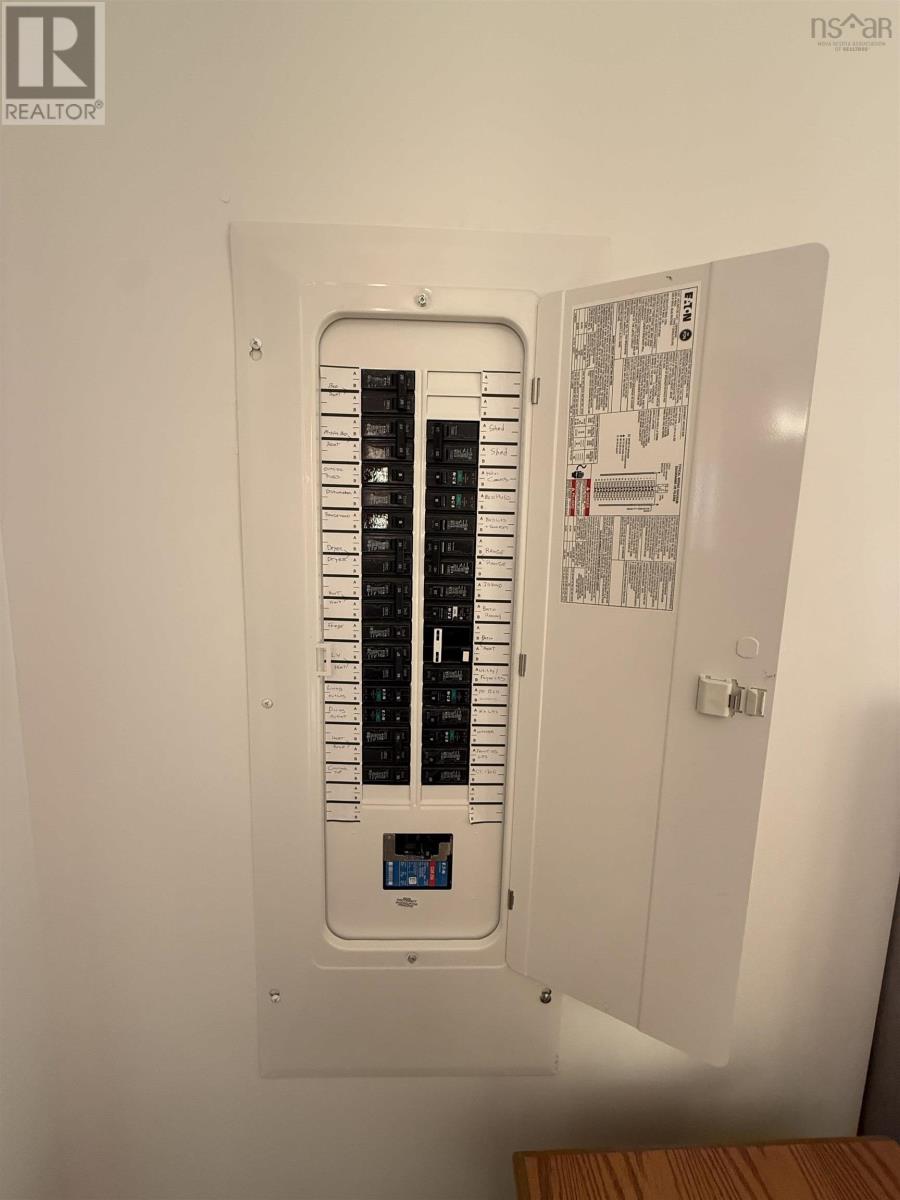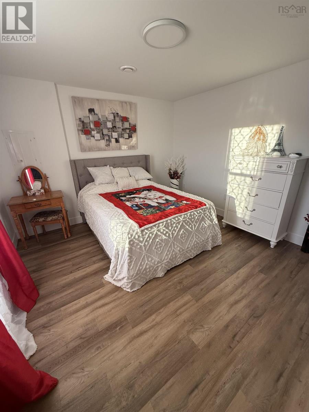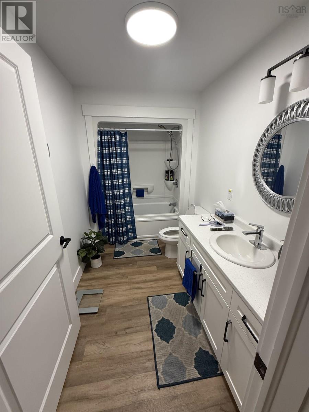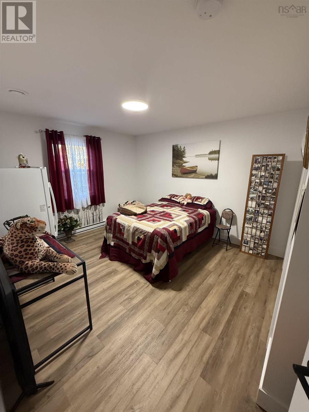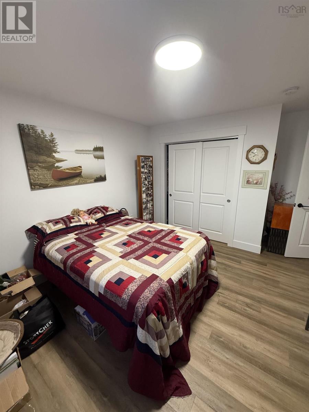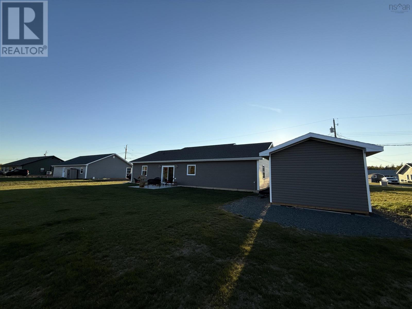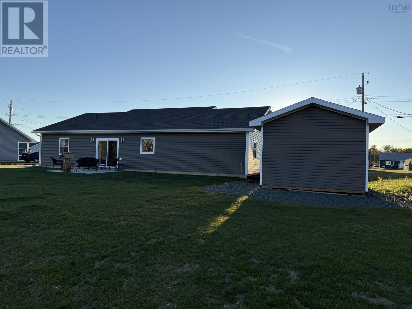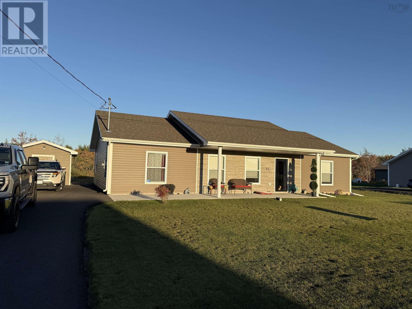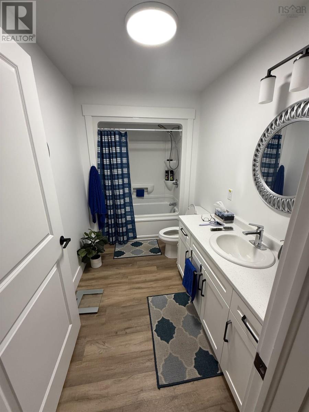3 Bedroom
2 Bathroom
1,728 ft2
Heat Pump
Partially Landscaped
$449,000
Welcome to 57 Michael Street, Modern Living in Cossitt Heights Step into this beautifully designed, near-new home in the Cossitt Heights subdivision. Built by Joneljim Construction, this residence combines modern style, thoughtful design, and everyday convenience, all in a prime location close to shopping, dining, schools, and healthcare. Inside, the bright open-concept layout is filled with natural light, creating a warm and inviting atmosphere. The professionally designed L-shaped kitchen features a spacious 7 x 3 island, abundant cabinetry, and generous counter space, perfect for cooking, entertaining, and gathering with family. The kitchen flows seamlessly into the living and dining areas, with direct access to a private concrete patio ideal for relaxing or hosting guests. This home offers three bedrooms and two full bathrooms, including a primary suite complete with a walk-in closet and a luxurious ensuite. The additional bedrooms feature large closets, providing plenty of storage for the whole family. With single-level living, comfort and accessibility come standard. Efficiency meets convenience with a ducted heat pump and air exchanger for year-round climate control. A paved double driveway offers ample parking, and the 12 x 16 storage shed provides even more functionality for your lifestyle. Located just minutes from shopping centers, fine dining, Cape Breton Regional Hospital, and Cape Breton University, this property offers everything you need within easy reach without sacrificing peace and comfort at home. Dont miss the opportunity to make this beautifully crafted home in Cossitt Heights your own. (id:45785)
Property Details
|
MLS® Number
|
202525110 |
|
Property Type
|
Single Family |
|
Community Name
|
Sydney |
Building
|
Bathroom Total
|
2 |
|
Bedrooms Above Ground
|
3 |
|
Bedrooms Total
|
3 |
|
Age
|
1 Years |
|
Appliances
|
Stove, Dishwasher, Dryer, Washer, Microwave, Refrigerator |
|
Basement Type
|
None |
|
Construction Style Attachment
|
Detached |
|
Cooling Type
|
Heat Pump |
|
Exterior Finish
|
Vinyl |
|
Flooring Type
|
Vinyl Plank |
|
Foundation Type
|
Concrete Slab |
|
Stories Total
|
1 |
|
Size Interior
|
1,728 Ft2 |
|
Total Finished Area
|
1728 Sqft |
|
Type
|
House |
|
Utility Water
|
Municipal Water |
Parking
Land
|
Acreage
|
No |
|
Landscape Features
|
Partially Landscaped |
|
Sewer
|
Municipal Sewage System |
|
Size Irregular
|
0.4444 |
|
Size Total
|
0.4444 Ac |
|
Size Total Text
|
0.4444 Ac |
Rooms
| Level |
Type |
Length |
Width |
Dimensions |
|
Main Level |
Living Room |
|
|
22x13 |
|
Main Level |
Kitchen |
|
|
22x13 |
|
Main Level |
Primary Bedroom |
|
|
14x11 |
|
Main Level |
Bedroom |
|
|
12x12& 4x2 |
|
Main Level |
Bedroom |
|
|
12x11 & 2x4 |
|
Main Level |
Mud Room |
|
|
15x4 & 3.11x5 |
|
Main Level |
Ensuite (# Pieces 2-6) |
|
|
8x6 |
|
Main Level |
Bath (# Pieces 1-6) |
|
|
8x6 |
https://www.realtor.ca/real-estate/28951132/57-michael-street-sydney-sydney

