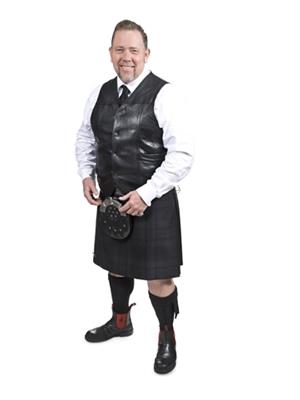57 Noria Crescent Middle Sackville, Nova Scotia B4E 2L8
$389,900
Welcome to your future home, located is the desirable Millwood village area of Sackville, and situated on a slower paced Crescent. Walk to all 3 level schools, buses, parks, playgrounds, tennis & basketball courts, walking trails & much more! This 4-bedroom semi is a great home for a family to grow. The home features a larger shed, treed backyard for enjoying your leisure time. In recent years, the owners have installed ductless heat pumps with 1 head per floor, newer front and Back decks, and appliances are approximately 2 yrs. old, and the roof age was noted at 2012 when last purchased, and some windows were replaced in recent years. The home has 1 ½ baths, and 4 bedrooms (3 up and one on the lower level) So come and check this well priced home out to see if it suits your needs. (id:45785)
Property Details
| MLS® Number | 202522657 |
| Property Type | Single Family |
| Neigbourhood | Millwood Village |
| Community Name | Middle Sackville |
| Amenities Near By | Playground, Public Transit, Shopping, Place Of Worship |
| Community Features | Recreational Facilities |
| Structure | Shed |
Building
| Bathroom Total | 2 |
| Bedrooms Above Ground | 3 |
| Bedrooms Below Ground | 1 |
| Bedrooms Total | 4 |
| Appliances | Stove, Dishwasher, Dryer, Washer, Refrigerator |
| Constructed Date | 1989 |
| Construction Style Attachment | Semi-detached |
| Cooling Type | Heat Pump |
| Exterior Finish | Brick, Vinyl |
| Flooring Type | Carpeted, Laminate, Linoleum, Vinyl |
| Foundation Type | Poured Concrete |
| Half Bath Total | 1 |
| Stories Total | 2 |
| Size Interior | 1,716 Ft2 |
| Total Finished Area | 1716 Sqft |
| Type | House |
| Utility Water | Municipal Water |
Parking
| Paved Yard |
Land
| Acreage | No |
| Land Amenities | Playground, Public Transit, Shopping, Place Of Worship |
| Sewer | Municipal Sewage System |
| Size Irregular | 0.0689 |
| Size Total | 0.0689 Ac |
| Size Total Text | 0.0689 Ac |
Rooms
| Level | Type | Length | Width | Dimensions |
|---|---|---|---|---|
| Second Level | Primary Bedroom | 13. x 9. /41 | ||
| Second Level | Bedroom | 12..3 x 7..11 /41 | ||
| Second Level | Bedroom | 11. x 7..7 /41 | ||
| Second Level | Bath (# Pieces 1-6) | 7..3 x 5. /41 | ||
| Lower Level | Recreational, Games Room | 12..5 x 12..5 /48 | ||
| Lower Level | Bedroom | 11..3 x 9..10 /39 | ||
| Lower Level | Bath (# Pieces 1-6) | 11..3 x 5..1 /39 | ||
| Main Level | Kitchen | 11..3 x 9..9 /na | ||
| Main Level | Dining Room | 10..3 x 8..5 /na | ||
| Main Level | Living Room | 15..3 x 12..4 /na |
https://www.realtor.ca/real-estate/28828447/57-noria-crescent-middle-sackville-middle-sackville
Contact Us
Contact us for more information

John Kenny
(902) 482-3257
www.kiltedkenny.ca/
https://www.facebook.com/KiltedKenny
https://www.linkedin.com/in/johnkennyhomes/
3845 Joseph Howe Drive
Halifax, Nova Scotia B3L 4H9














































