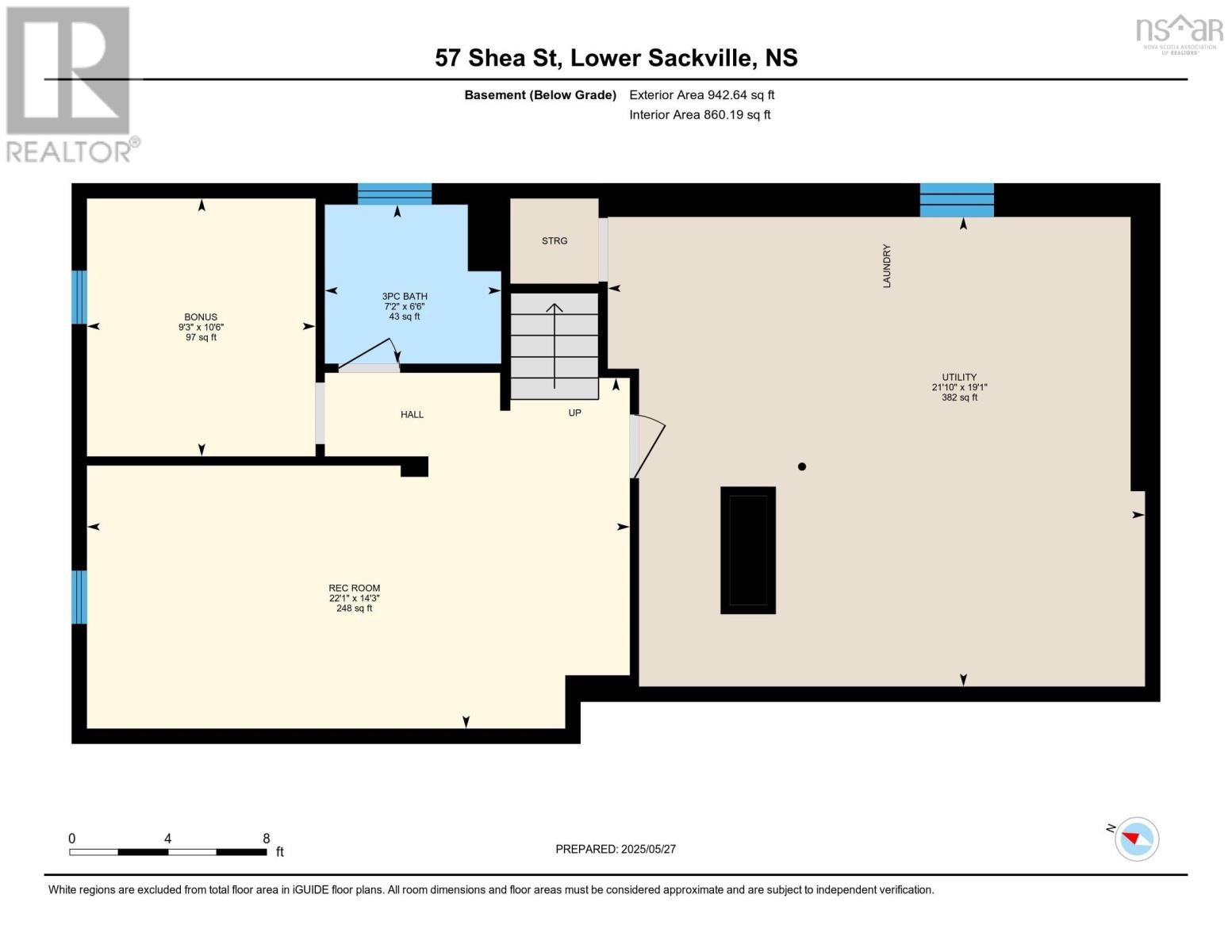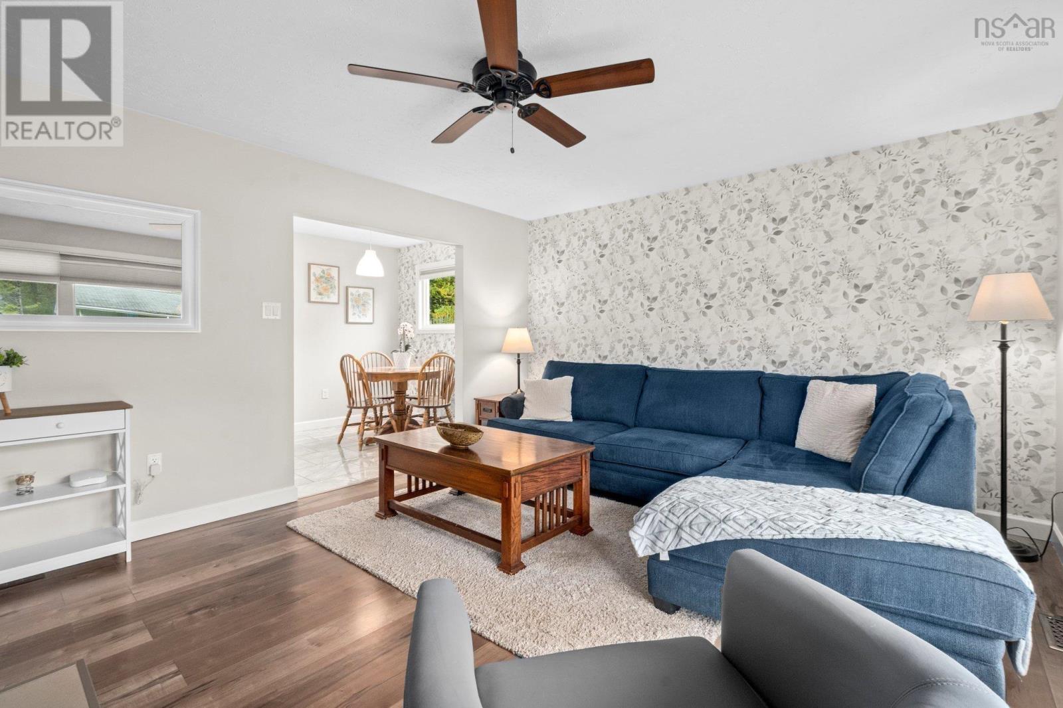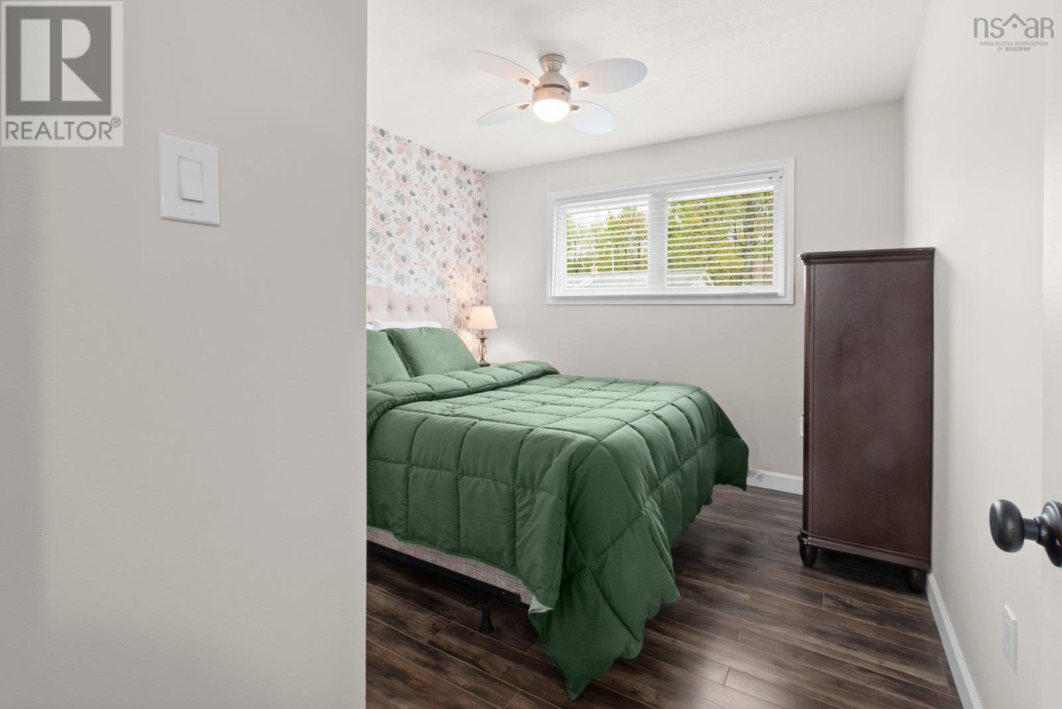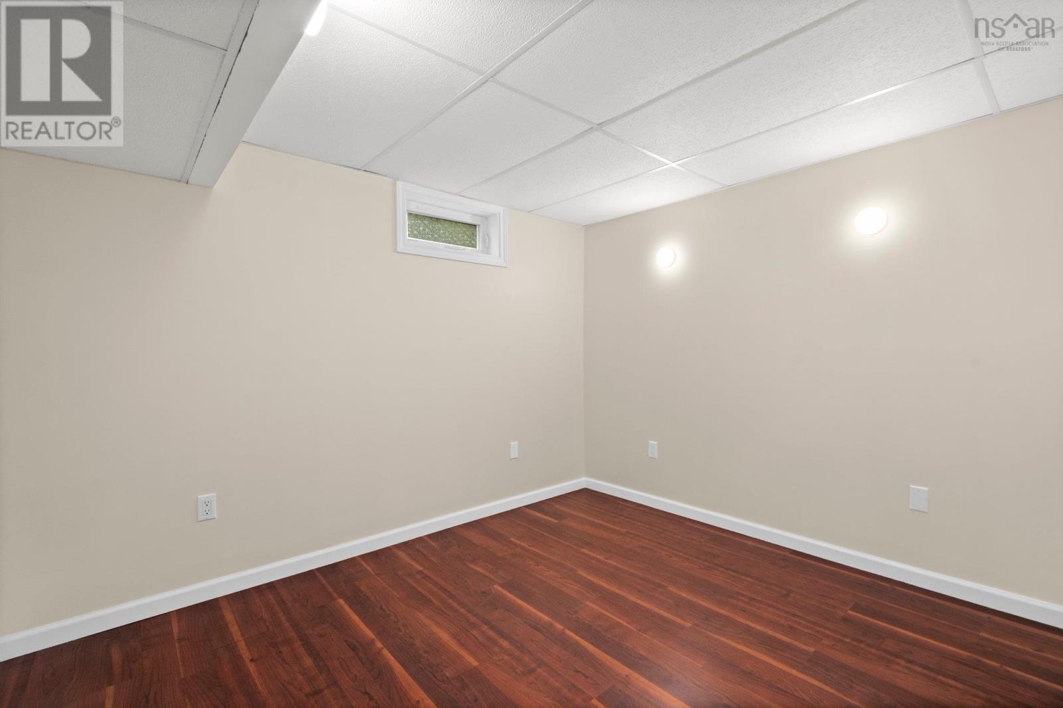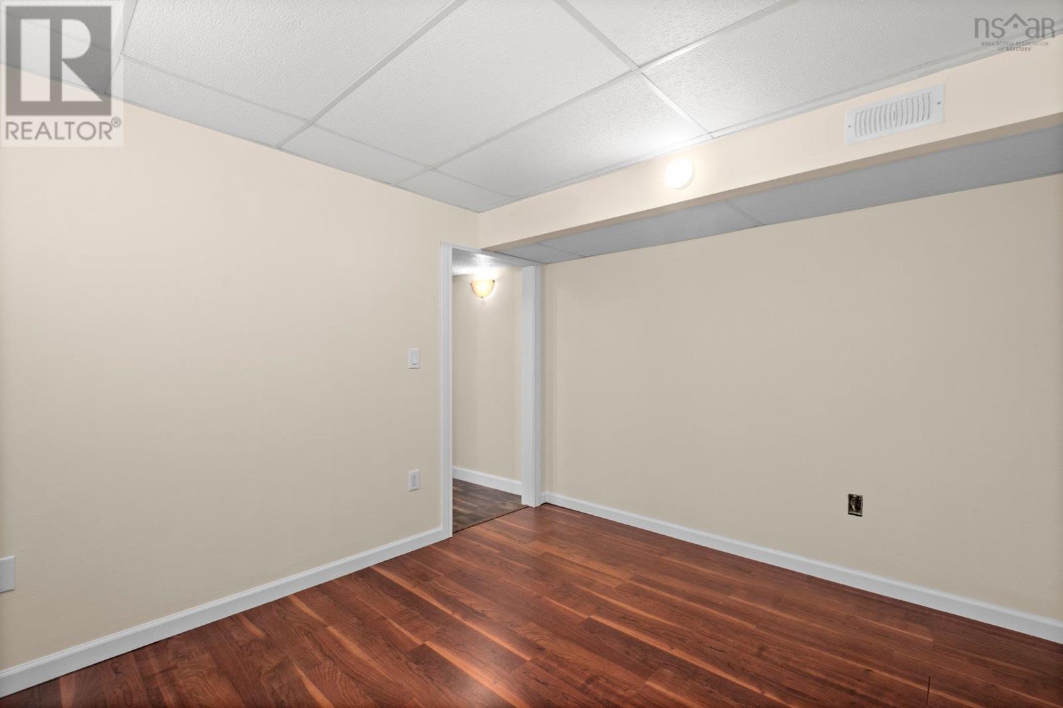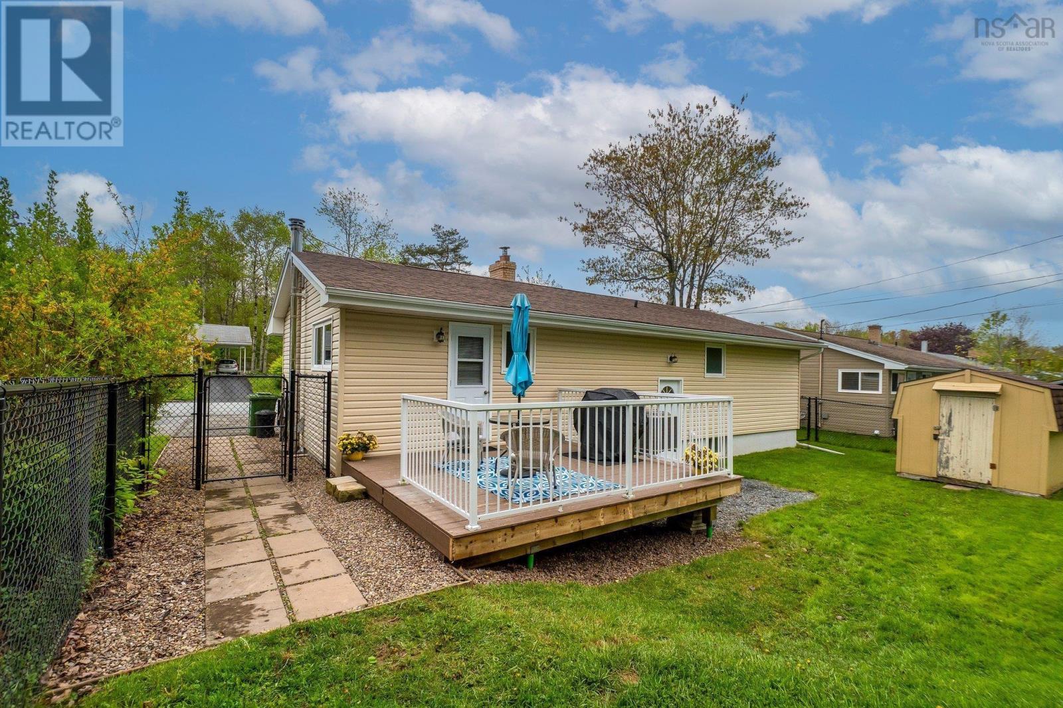57 Shea Street Lower Sackville, Nova Scotia B4C 2B2
$499,900
Are you envisioning a fresh start? Discover 57 Shea St, Lower Sackville! This delightful residence is situated on a generous lot featuring a spacious fenced backyard, ideal for summer barbecues and family gatherings. Every aspect of this home has been thoughtfully updated, creating a welcoming and contemporary atmosphere. Key improvements include a new oil tank (2023), woodstove (2017), roof and windows (2016), exterior doors (2017), front deck (2025), back deck (2016), kitchen renovation (2019), bathrooms (2017), paved double driveway (2018), ducted air conditioning (2022), and kitchen appliances (2024). Experience the comfort of ducted AC, the warmth of a wood-burning fireplace, and the appeal of gleaming new flooring leading to the modern kitchen?it's easy to envision creating lasting memories here. Additionally, the location is exceptional, with schools, Third Lake, Sportsplex, and scenic trails just a short walk away?what more could you desire? (id:45785)
Property Details
| MLS® Number | 202512762 |
| Property Type | Single Family |
| Community Name | Lower Sackville |
| Amenities Near By | Park, Playground, Public Transit, Shopping, Place Of Worship |
| Community Features | Recreational Facilities, School Bus |
| Structure | Shed |
Building
| Bathroom Total | 2 |
| Bedrooms Above Ground | 3 |
| Bedrooms Below Ground | 1 |
| Bedrooms Total | 4 |
| Appliances | Stove, Dryer, Washer, Microwave Range Hood Combo, Refrigerator |
| Architectural Style | Bungalow |
| Constructed Date | 1974 |
| Construction Style Attachment | Detached |
| Cooling Type | Heat Pump |
| Exterior Finish | Vinyl |
| Fireplace Present | Yes |
| Flooring Type | Ceramic Tile, Laminate, Porcelain Tile, Vinyl Plank |
| Foundation Type | Poured Concrete |
| Stories Total | 1 |
| Size Interior | 1,848 Ft2 |
| Total Finished Area | 1848 Sqft |
| Type | House |
| Utility Water | Municipal Water |
Land
| Acreage | No |
| Land Amenities | Park, Playground, Public Transit, Shopping, Place Of Worship |
| Landscape Features | Landscaped |
| Sewer | Municipal Sewage System |
| Size Irregular | 0.1787 |
| Size Total | 0.1787 Ac |
| Size Total Text | 0.1787 Ac |
Rooms
| Level | Type | Length | Width | Dimensions |
|---|---|---|---|---|
| Lower Level | Family Room | 22.1x14.3 | ||
| Lower Level | Bedroom | 9.3x10.6 | ||
| Lower Level | Bath (# Pieces 1-6) | 7.2x6.6 | ||
| Lower Level | Laundry Room | laundry | ||
| Lower Level | Utility Room | 21.10x19.1 | ||
| Lower Level | Workshop | workshop | ||
| Main Level | Foyer | 5x9 | ||
| Main Level | Living Room | 17.4x13 | ||
| Main Level | Dining Room | 8.1x7.10 | ||
| Main Level | Kitchen | 14.4x7.10 | ||
| Main Level | Primary Bedroom | 10.10x11.6 | ||
| Main Level | Bedroom | 10.1x11.6 | ||
| Main Level | Bedroom | 10.1x9.4 | ||
| Main Level | Bath (# Pieces 1-6) | 7.4x7.10 |
https://www.realtor.ca/real-estate/28386705/57-shea-street-lower-sackville-lower-sackville
Contact Us
Contact us for more information

Sandi Lee
(888) 285-9114
www.findnovascotiahomes.com/
https://instagram/halifaxrealtor.sandilee
https://youtube.com/shorts/NdM4Ruqo4VQ?si=O_ukhOGef0qPul9E
796 Main Street, Dartmouth
Halifax Regional Municipality, Nova Scotia B2W 3V1

Jim Pomeroy
https://www.jimpomeroy.ca/
https://www.instagram.com/pomeroyrealestate/
796 Main Street, Dartmouth
Halifax Regional Municipality, Nova Scotia B2W 3V1





