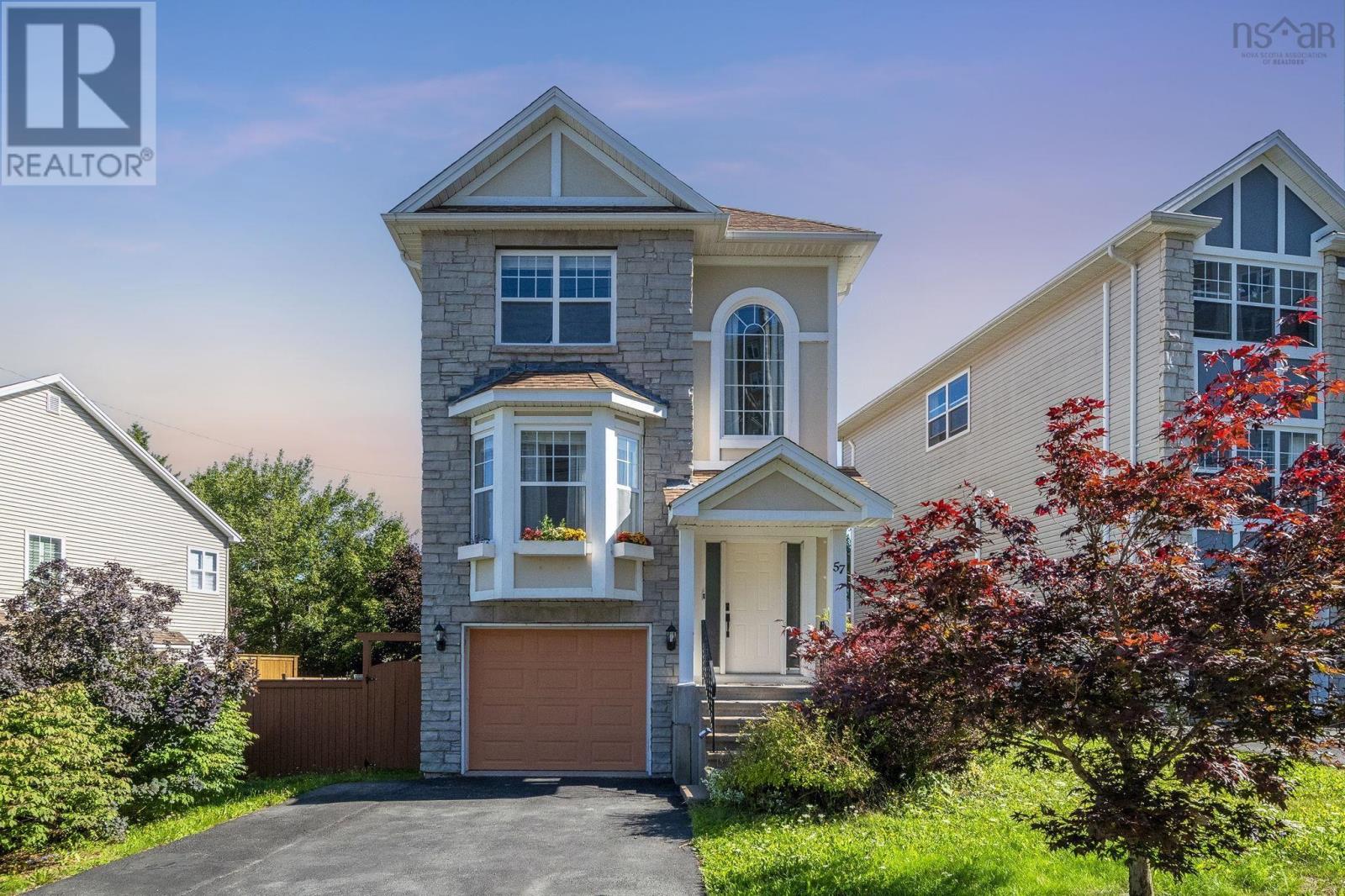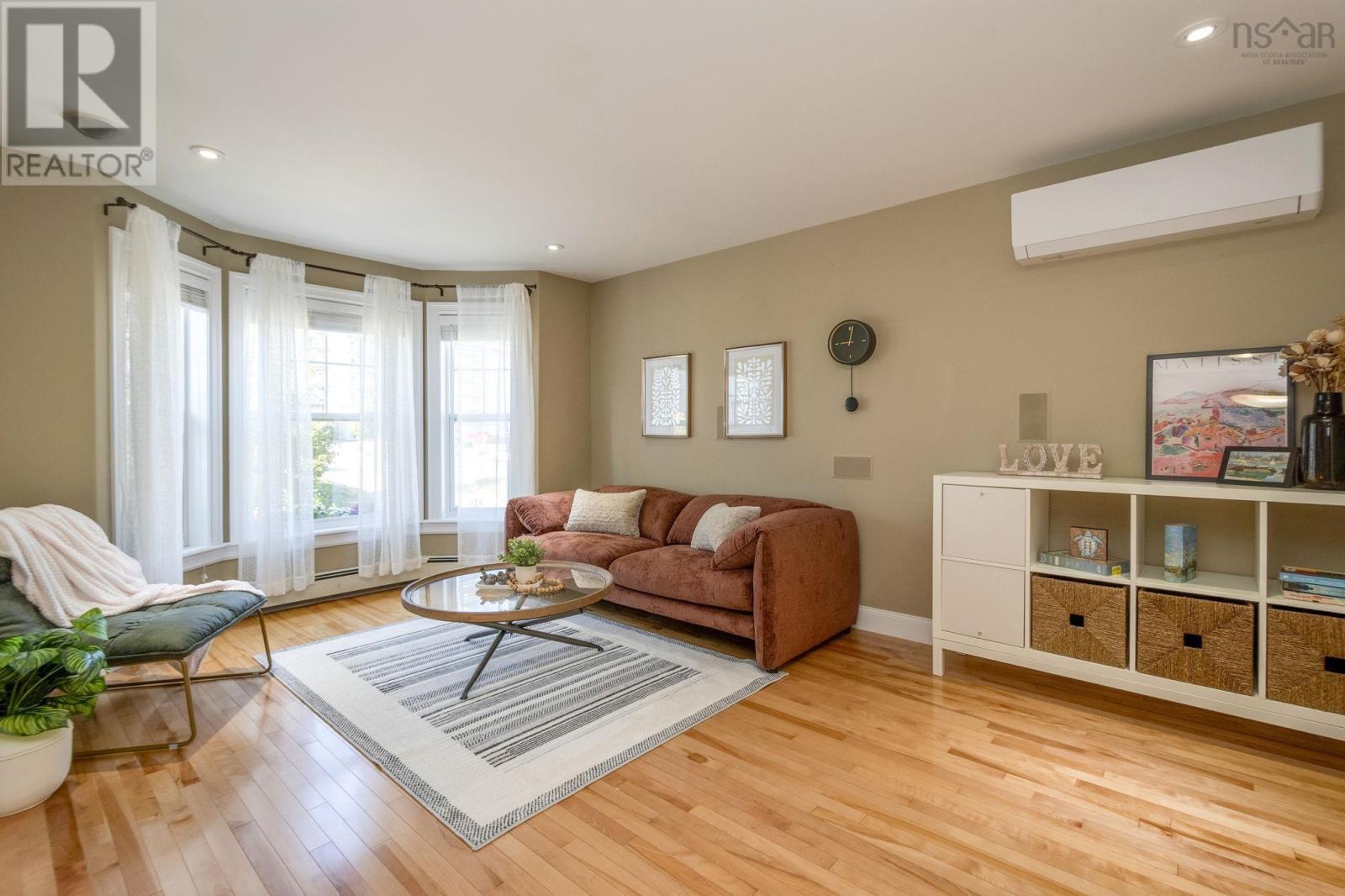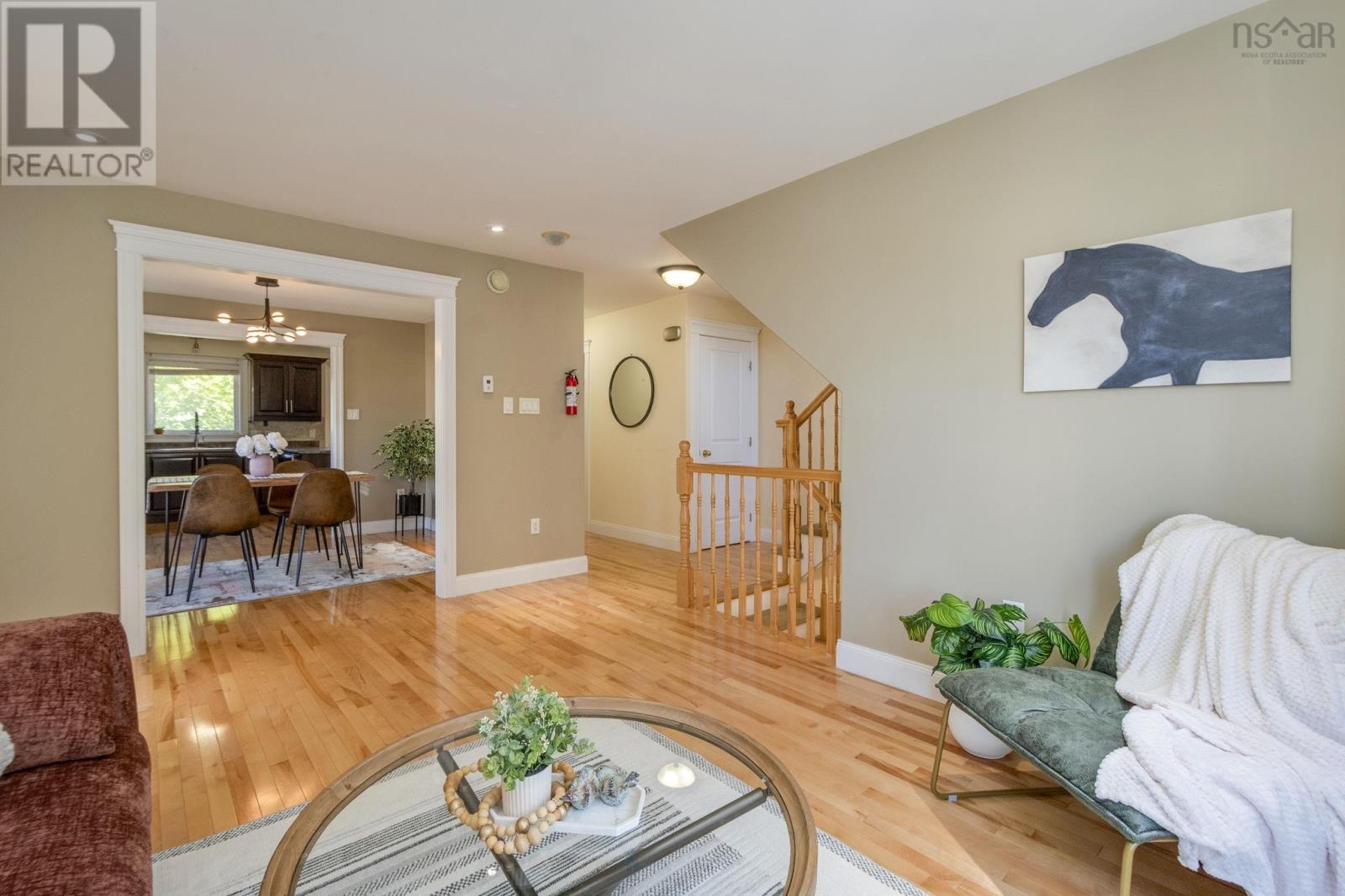57 Walter Havill Drive Halifax, Nova Scotia B3N 3H6
$649,900
ATTENTION! 5 heat pumps (2024) in total! New Roof installed in 2024! Welcome to this beautiful home with 3 bedrooms and 2/2 baths and walkout basement in the fantastic area of Stoneridge! The location is very convenient to everywhere. 10 mins driving to Halifax, Bedford and Costco commercials and 4 mins driving to Long Lake Provincial Park. It Balances well with the amenities and nature. The bus stop is just near the house and 150m distance is the Hali Pond Park with playgroud! The main floor greets you with a bright, spacious living room that features hardwood floors, spot lights, built in speaker system and a heat pump. The upper level features a spacious master bedroom with ensuite bathroom and walk-in closet. The other two good size bedrooms and another full bathroom on this level. Bastement features a spacious Rec room with large window and walk-out glass door to the fully fenced backyard. You can't miss this beautiful home with the great layout design and location! (id:45785)
Open House
This property has open houses!
2:00 pm
Ends at:4:00 pm
Property Details
| MLS® Number | 202523355 |
| Property Type | Single Family |
| Neigbourhood | Fairmount Ridge |
| Community Name | Halifax |
| Amenities Near By | Playground, Public Transit, Beach |
| Community Features | School Bus |
Building
| Bathroom Total | 4 |
| Bedrooms Above Ground | 3 |
| Bedrooms Total | 3 |
| Appliances | Stove, Dishwasher, Dryer, Washer, Microwave Range Hood Combo, Refrigerator |
| Constructed Date | 2008 |
| Construction Style Attachment | Detached |
| Cooling Type | Heat Pump |
| Exterior Finish | Stone, Vinyl |
| Flooring Type | Carpeted, Hardwood, Laminate |
| Foundation Type | Poured Concrete |
| Half Bath Total | 2 |
| Stories Total | 2 |
| Size Interior | 2,042 Ft2 |
| Total Finished Area | 2042 Sqft |
| Type | House |
| Utility Water | Municipal Water |
Parking
| Garage | |
| Parking Space(s) | |
| Paved Yard |
Land
| Acreage | No |
| Land Amenities | Playground, Public Transit, Beach |
| Landscape Features | Landscaped |
| Sewer | Municipal Sewage System |
| Size Irregular | 0.0798 |
| Size Total | 0.0798 Ac |
| Size Total Text | 0.0798 Ac |
Rooms
| Level | Type | Length | Width | Dimensions |
|---|---|---|---|---|
| Second Level | Primary Bedroom | 13.8 x 12 | ||
| Second Level | Ensuite (# Pieces 2-6) | 8.9 x 4.11 | ||
| Second Level | Bedroom | 11.2 x 11.9 | ||
| Second Level | Bedroom | 10. x 10.10 | ||
| Second Level | Bath (# Pieces 1-6) | 7.9 x 4.11 | ||
| Basement | Recreational, Games Room | 14.6 x 14 | ||
| Basement | Bath (# Pieces 1-6) | 7. x 3.5 | ||
| Main Level | Living Room | 11.6 x 9. 10 | ||
| Main Level | Dining Room | 11.6 x 9. 10 | ||
| Main Level | Kitchen | 10. x10 | ||
| Main Level | Dining Nook | 9. x 11.6 | ||
| Main Level | Bath (# Pieces 1-6) | 7.7 x 2.11 |
https://www.realtor.ca/real-estate/28864535/57-walter-havill-drive-halifax-halifax
Contact Us
Contact us for more information

Shanshan (Aria) Li
84 Chain Lake Drive
Beechville, Nova Scotia B3S 1A2






























