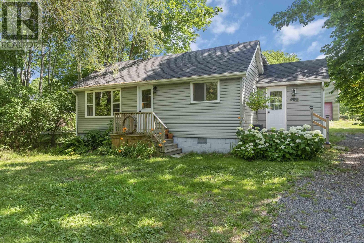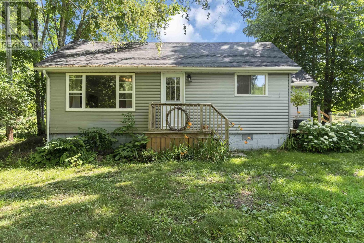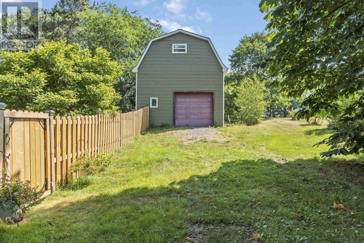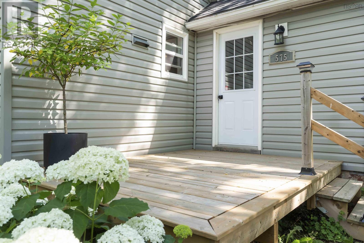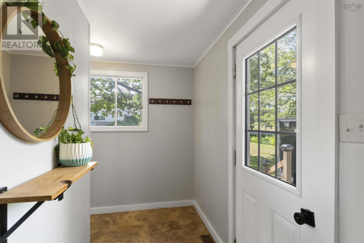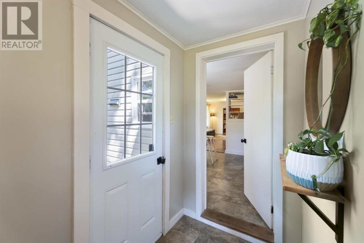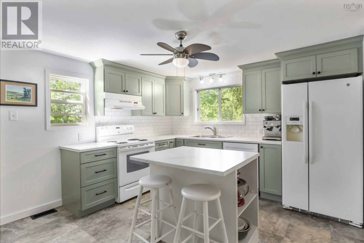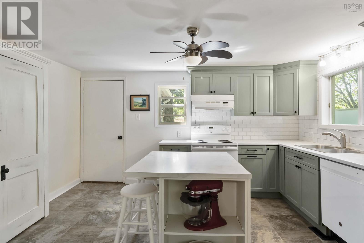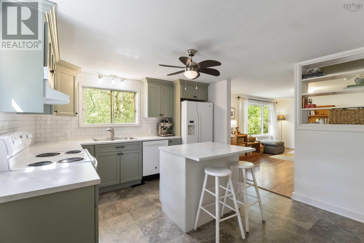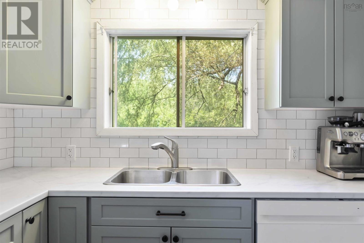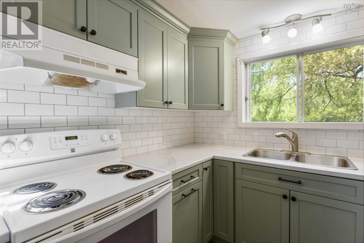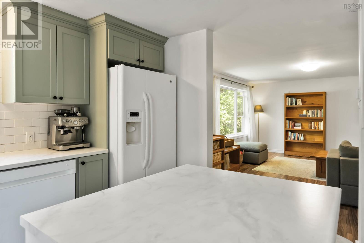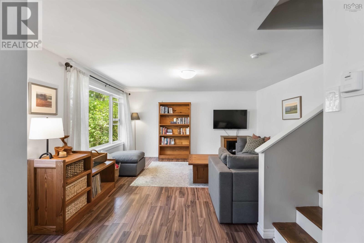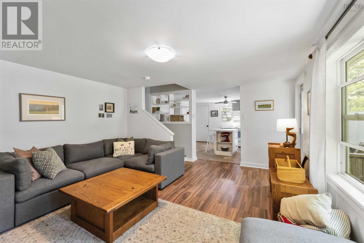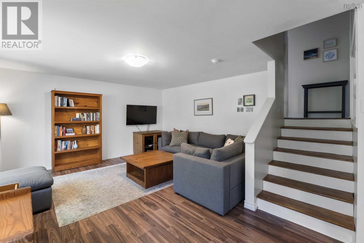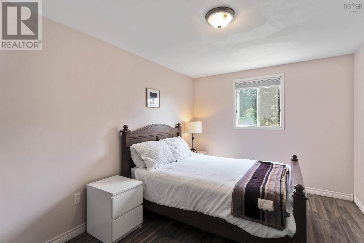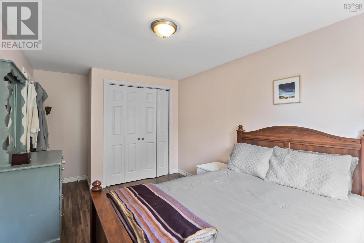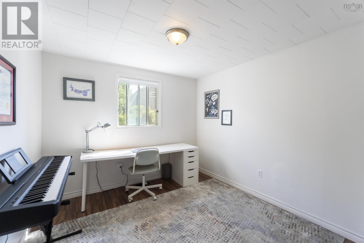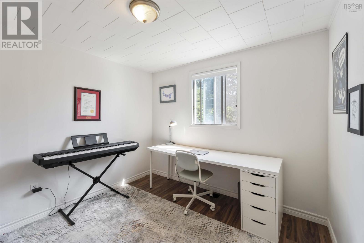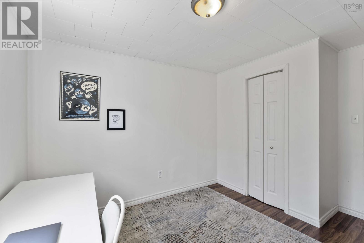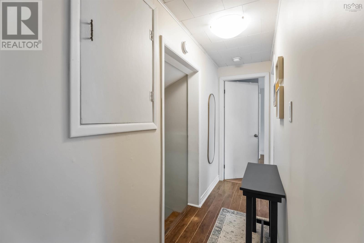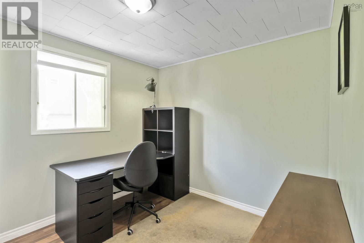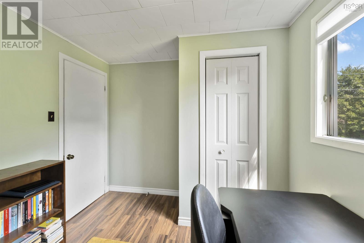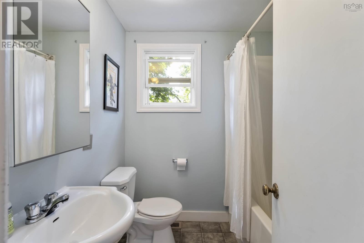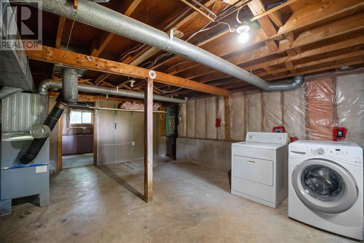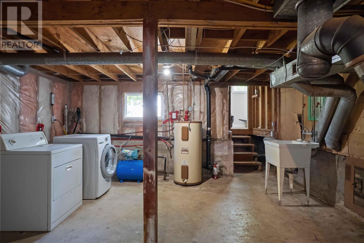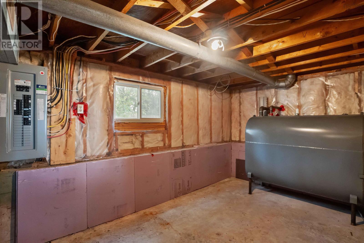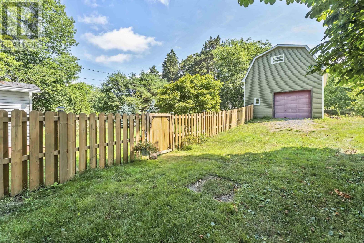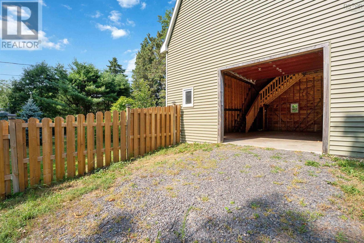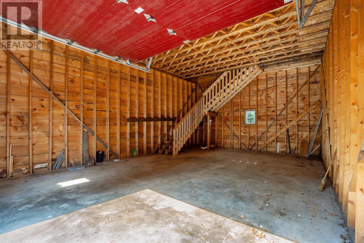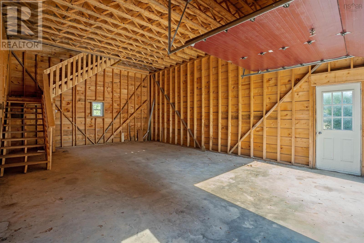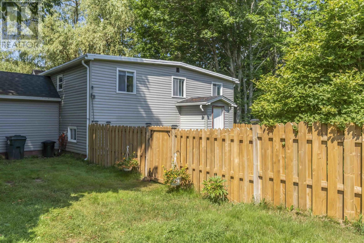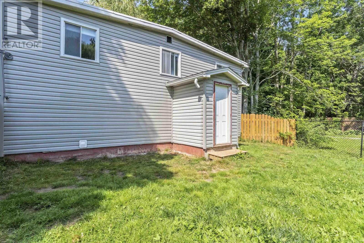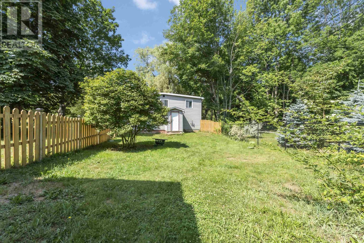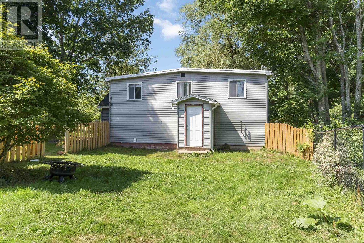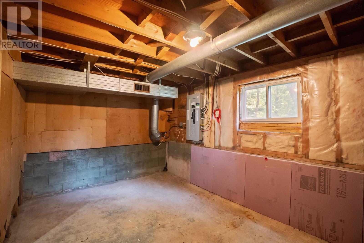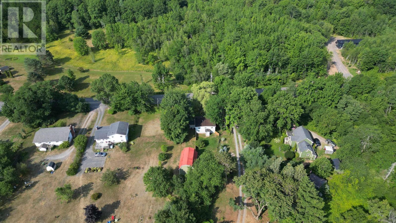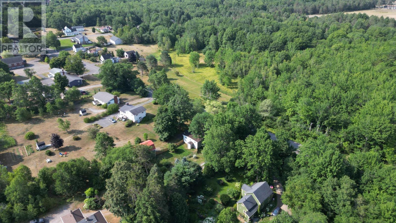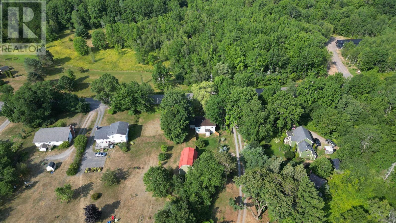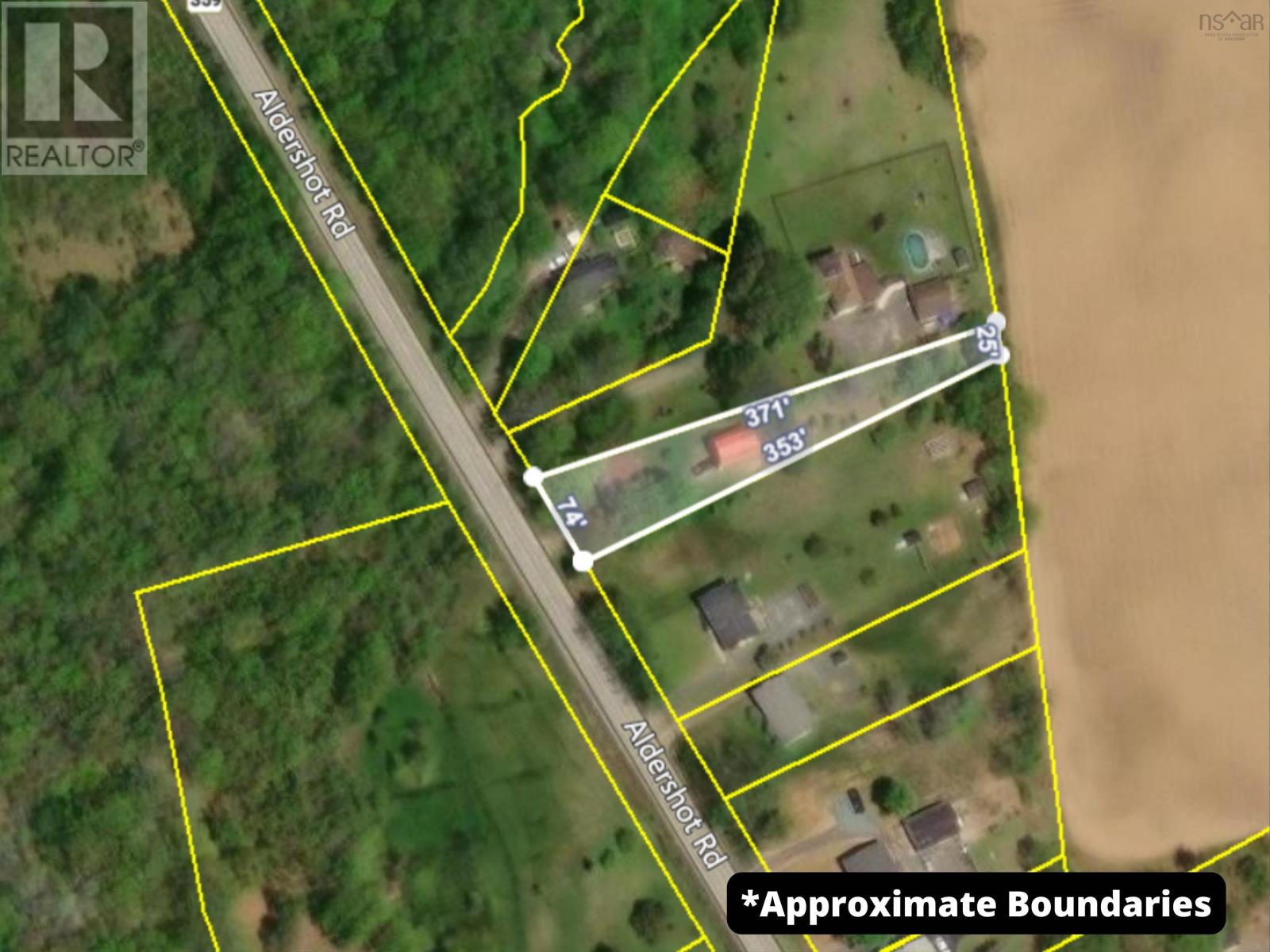575 Aldershot Road North Kentville, Nova Scotia B4N 3A5
$299,900
Are you looking to get out of the rental market? Check this out! 575 Aldershot Rd North Kentville could be just what you need. Located close to schools, amenities and Valley Regional Hospital; this 3-bedroom, 1 bathroom home would be perfect for so many people. The kitchen has been renovated and is cute as can be. The bedrooms are well laid out and spacious, and the mudroom gives you that extra entry space that makes it feel so inviting. Outside youll find new decks, partially fenced in yard and a massive garage with loft that makes for an excellent workshop, gym, jam space, or whatever you can imagine. Recent updates to the electrical system have brought this home up to a 200 amp breaker panel. With so much opportunity, why wait? Reach out to your preferred REALTOR® today and dont miss out! (id:45785)
Property Details
| MLS® Number | 202519256 |
| Property Type | Single Family |
| Neigbourhood | The Pines |
| Community Name | North Kentville |
| Features | Level |
Building
| Bathroom Total | 1 |
| Bedrooms Above Ground | 3 |
| Bedrooms Total | 3 |
| Appliances | Stove, Dishwasher, Dryer, Washer, Refrigerator |
| Basement Development | Unfinished |
| Basement Features | Walk Out |
| Basement Type | Full (unfinished) |
| Constructed Date | 1978 |
| Construction Style Attachment | Detached |
| Construction Style Split Level | Backsplit |
| Exterior Finish | Vinyl |
| Flooring Type | Laminate, Vinyl, Vinyl Plank |
| Foundation Type | Concrete Block, Poured Concrete |
| Stories Total | 2 |
| Size Interior | 1,036 Ft2 |
| Total Finished Area | 1036 Sqft |
| Type | House |
| Utility Water | Drilled Well |
Parking
| Garage | |
| Detached Garage | |
| Gravel |
Land
| Acreage | No |
| Landscape Features | Landscaped |
| Sewer | Septic System |
| Size Irregular | 0.4029 |
| Size Total | 0.4029 Ac |
| Size Total Text | 0.4029 Ac |
Rooms
| Level | Type | Length | Width | Dimensions |
|---|---|---|---|---|
| Second Level | Primary Bedroom | 13.14 x 9.93-jog | ||
| Second Level | Bedroom | 9.6 x 12.05 -jog | ||
| Second Level | Bedroom | 9.94 x 8.07 - jog | ||
| Second Level | Bath (# Pieces 1-6) | 6.6 x 6.2 | ||
| Basement | Laundry Room | 19.96 x 14.9 | ||
| Basement | Utility Room | 9.16 x 14.9 | ||
| Main Level | Mud Room | 8.81 x 8.2 - jog | ||
| Main Level | Kitchen | 14.38 x 11.79 | ||
| Main Level | Living Room | 17.02 x 14.27 |
https://www.realtor.ca/real-estate/28675310/575-aldershot-road-north-kentville-north-kentville
Contact Us
Contact us for more information

Bruce Mcgaw
facebook.com/brucemcgawexitrealty
https://www.instagram.com/buyfrombruceexitrealty/
https://www.youtube.com/@brucemcgaw
Po Box 1741, 771 Central Avenue
Greenwood, Nova Scotia B0P 1N0

