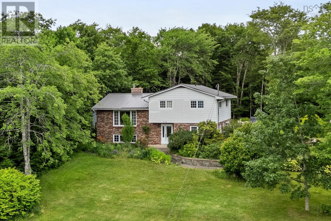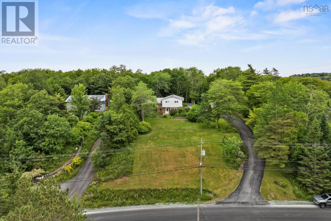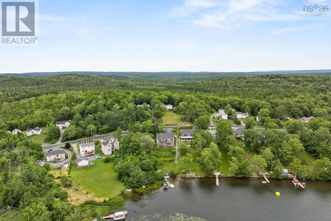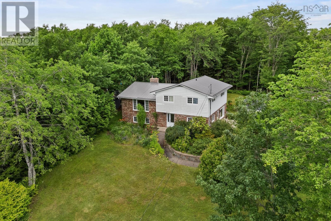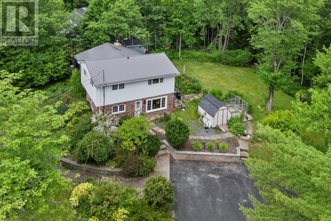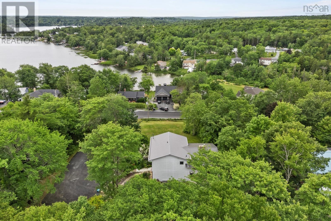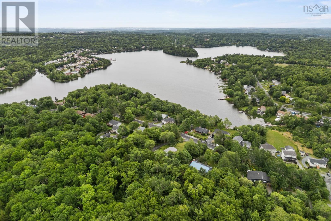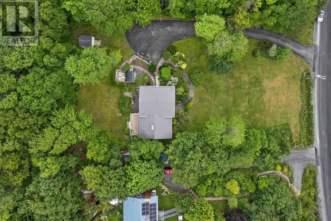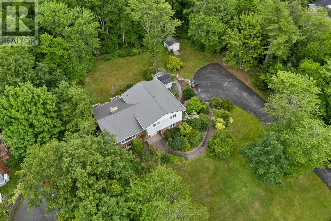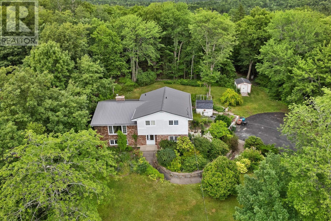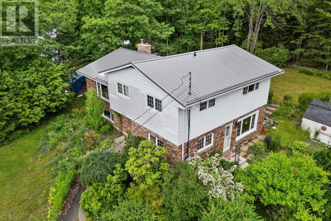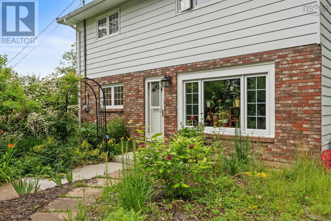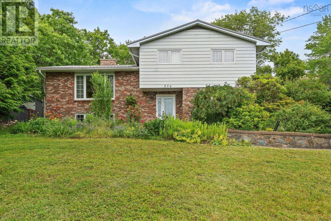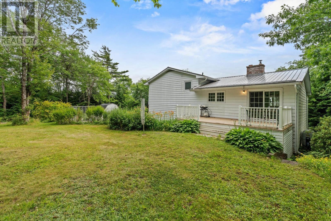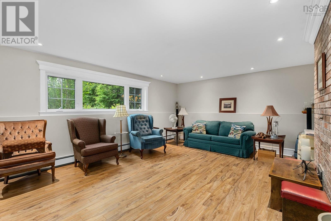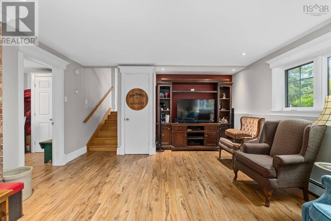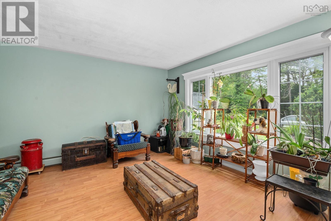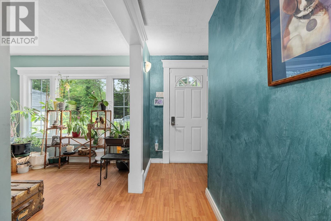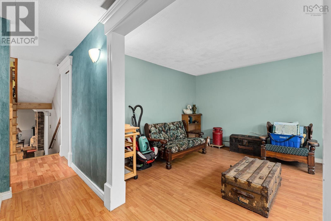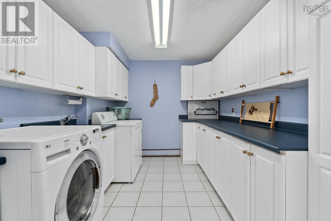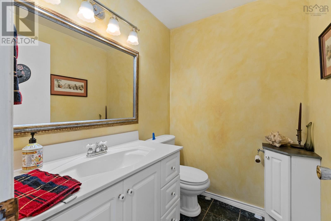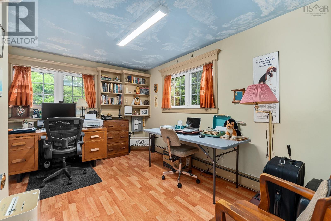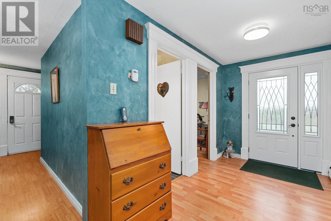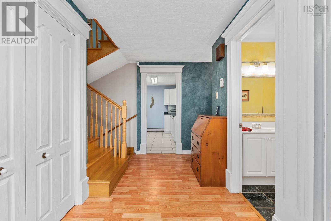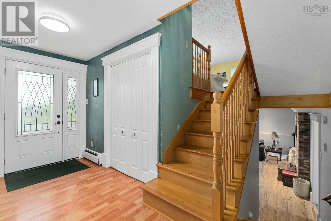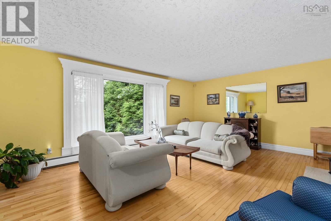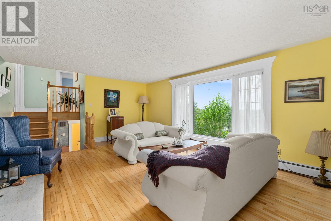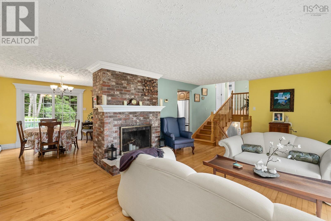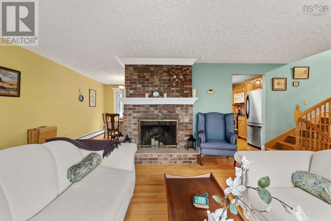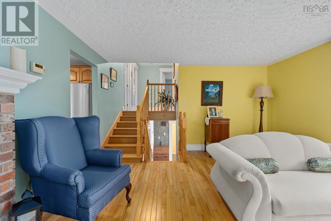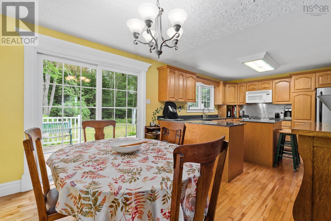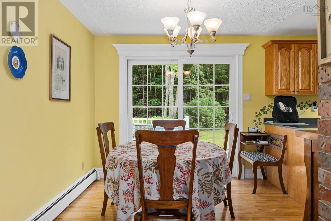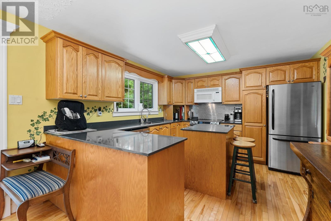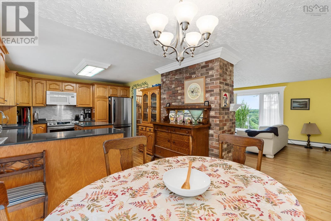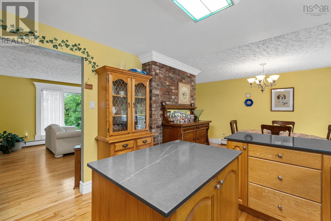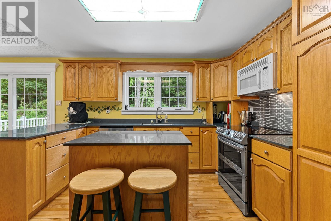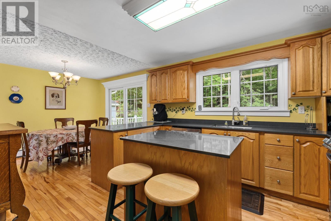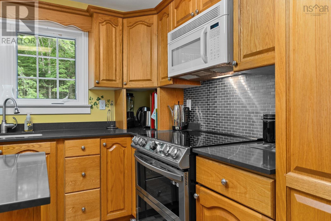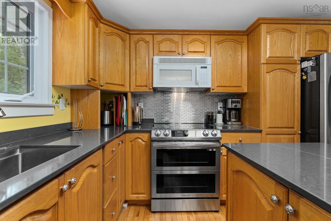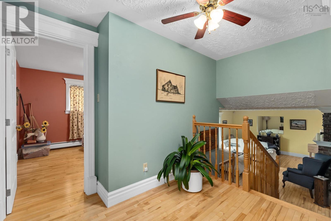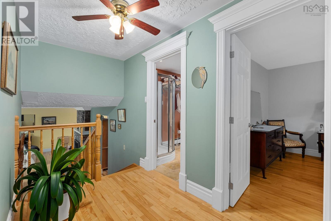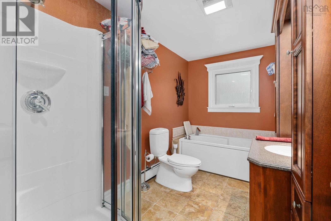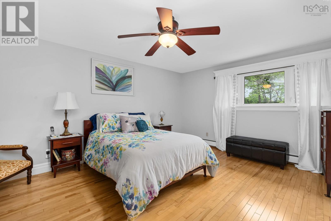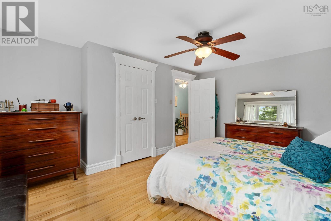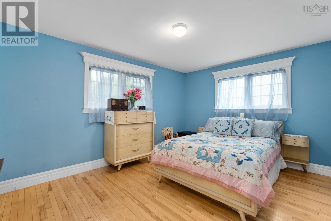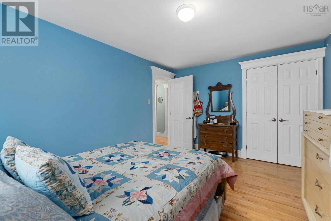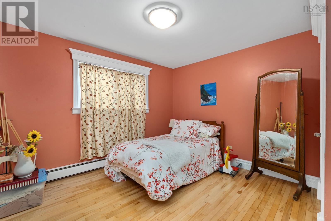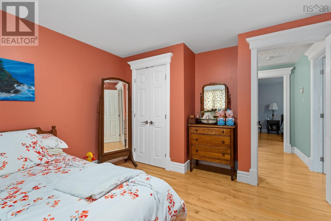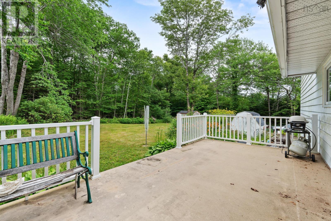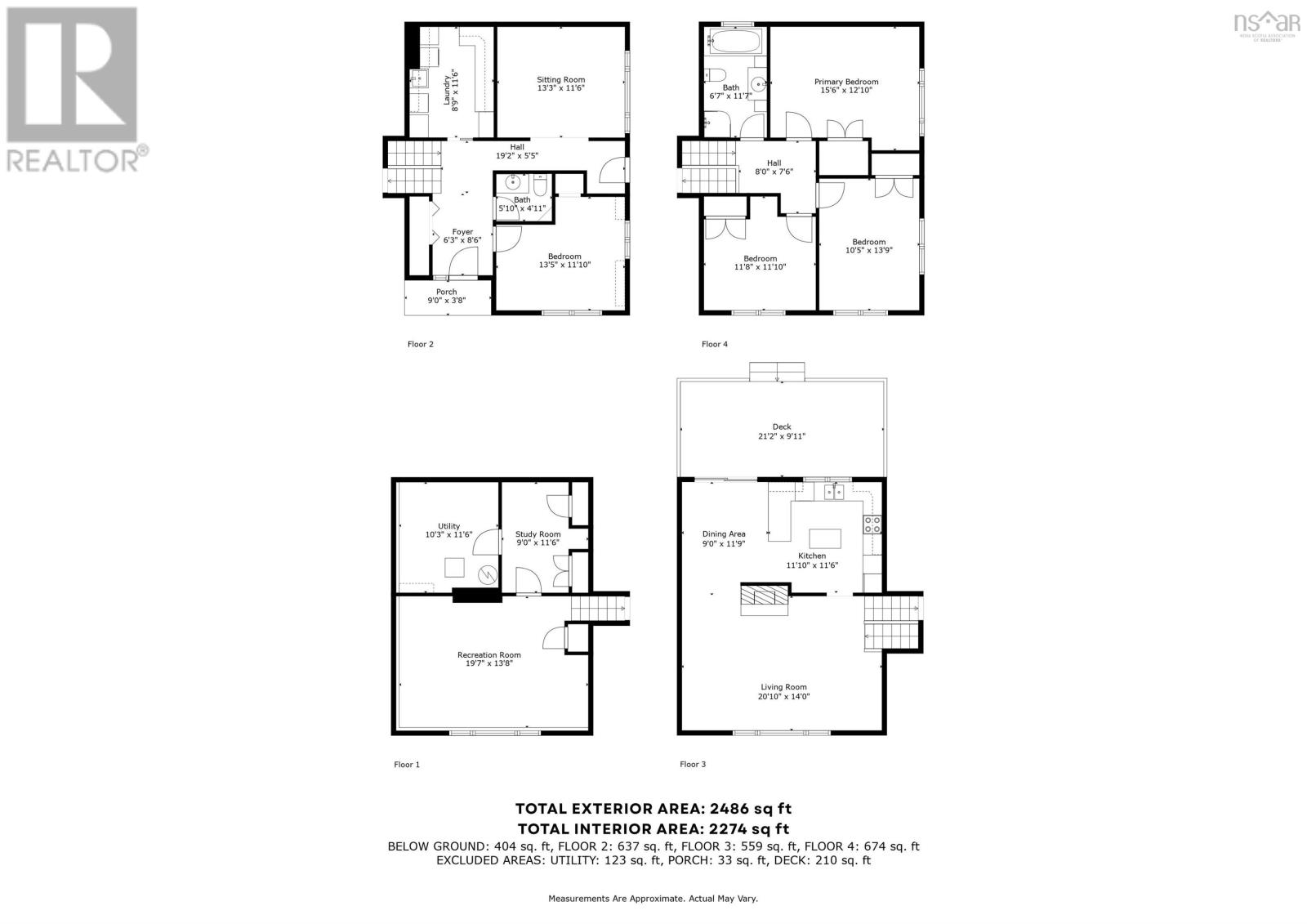576 Lakeview Avenue Middle Sackville, Nova Scotia B4E 3B8
$599,900
Welcome to 576 Lakeview Ave. This beautiful and well maintained 4 level side split has it all. As you walk in the front door there is a bedroom, oversized laundry room, nice sitting area as well as a 2 piece bath. When you look down the stairs you will see a large rec room with a den and utility room. Moving up the stairs to the next level you come upon a living room with a large window looking out across the lake, a dining room as well as a large kitchen with lots of cupboards. Finally you head to the next level which consists of the primary bedroom with a walk in closet, 2 bedrooms, and a bathroom with separate shower and soaker tub to relax in. The lot is fully landscaped with lots of gardens and privacy. You can walk to Springfield Lake beach as its just down the street . Only 10 minutes to all amenities and 30 to the city. Pride of ownership throughout. (id:45785)
Property Details
| MLS® Number | 202517665 |
| Property Type | Single Family |
| Neigbourhood | Springfield Lake |
| Community Name | Middle Sackville |
| Amenities Near By | Playground, Beach |
| Community Features | Recreational Facilities, School Bus |
| Features | Sloping |
| Structure | Shed |
Building
| Bathroom Total | 2 |
| Bedrooms Above Ground | 4 |
| Bedrooms Total | 4 |
| Basement Development | Finished |
| Basement Type | Full (finished) |
| Construction Style Attachment | Detached |
| Construction Style Split Level | Sidesplit |
| Exterior Finish | Vinyl |
| Fireplace Present | Yes |
| Flooring Type | Ceramic Tile, Hardwood, Laminate |
| Foundation Type | Poured Concrete |
| Half Bath Total | 1 |
| Stories Total | 2 |
| Size Interior | 2,274 Ft2 |
| Total Finished Area | 2274 Sqft |
| Type | House |
| Utility Water | Drilled Well |
Parking
| Paved Yard |
Land
| Acreage | No |
| Land Amenities | Playground, Beach |
| Landscape Features | Landscaped |
| Sewer | Municipal Sewage System |
| Size Irregular | 0.5739 |
| Size Total | 0.5739 Ac |
| Size Total Text | 0.5739 Ac |
Rooms
| Level | Type | Length | Width | Dimensions |
|---|---|---|---|---|
| Second Level | Bedroom | 13.5x11.10 | ||
| Second Level | Primary Bedroom | 15.6x12.10 | ||
| Second Level | Bedroom | 11.8x11.10 | ||
| Second Level | Bedroom | 10.5x13.9 | ||
| Basement | Utility Room | 10.3x11.6 | ||
| Basement | Den | 9.0x11.6 | ||
| Basement | Recreational, Games Room | 19.7x13.8 | ||
| Lower Level | Foyer | 6.3x8.6 | ||
| Lower Level | Laundry Room | 8.9x11.6 | ||
| Lower Level | Other | 13.3x11.6 (Sitting room) | ||
| Lower Level | Bath (# Pieces 1-6) | 5.10x4.11 | ||
| Main Level | Living Room | 20.10x14 | ||
| Main Level | Dining Room | 9.0x11.9 | ||
| Main Level | Kitchen | 11.10x11.6 |
https://www.realtor.ca/real-estate/28606312/576-lakeview-avenue-middle-sackville-middle-sackville
Contact Us
Contact us for more information
Todd Richardson
(902) 442-1820
www.exitmetro.ca
107 - 100 Venture Run, Box 6
Dartmouth, Nova Scotia B3B 0H9

