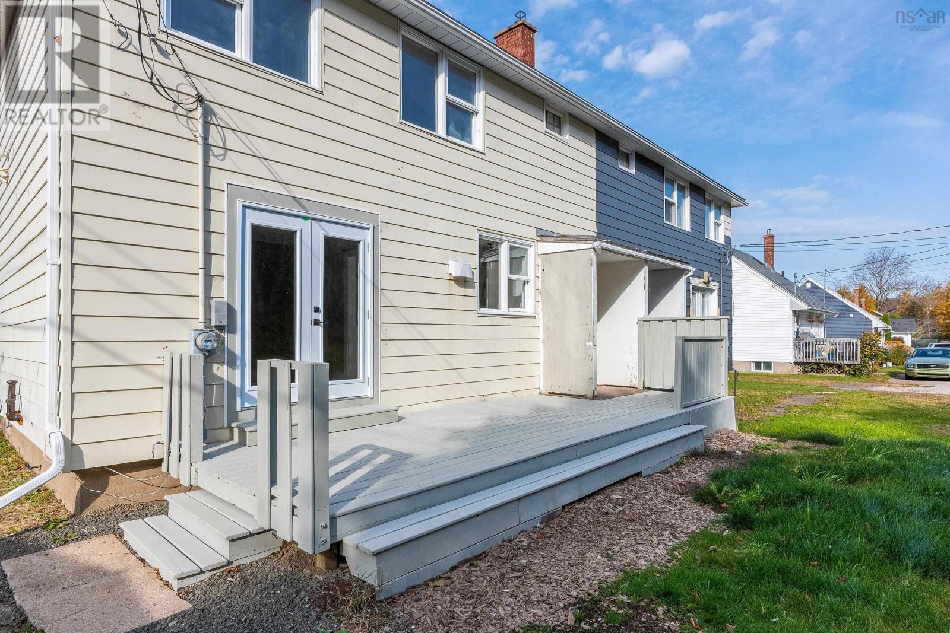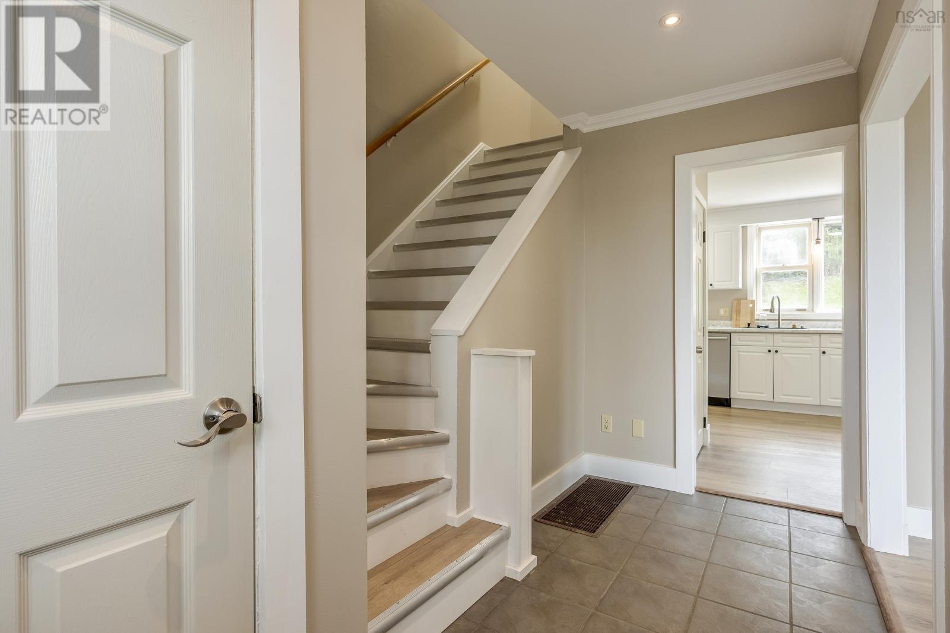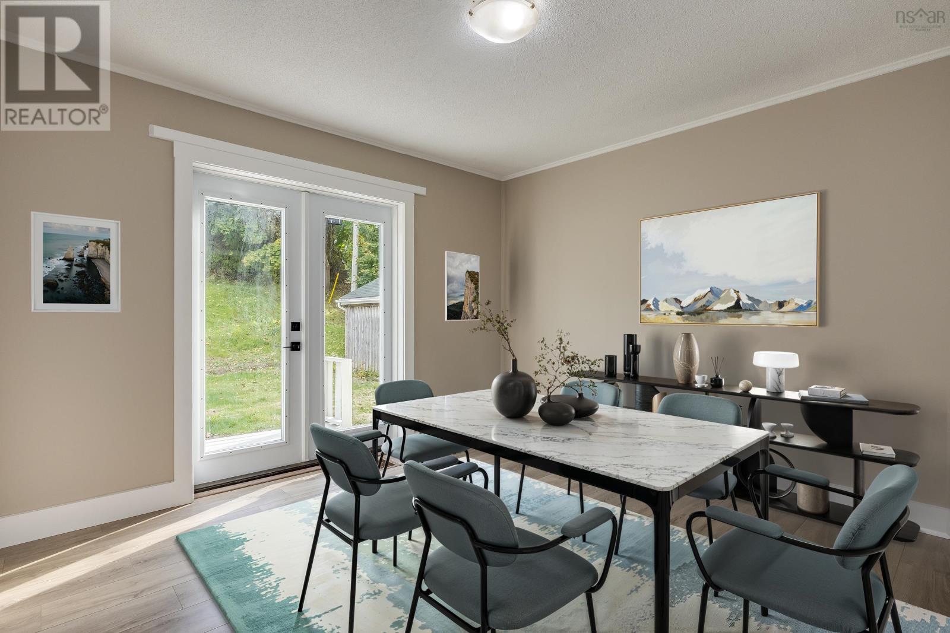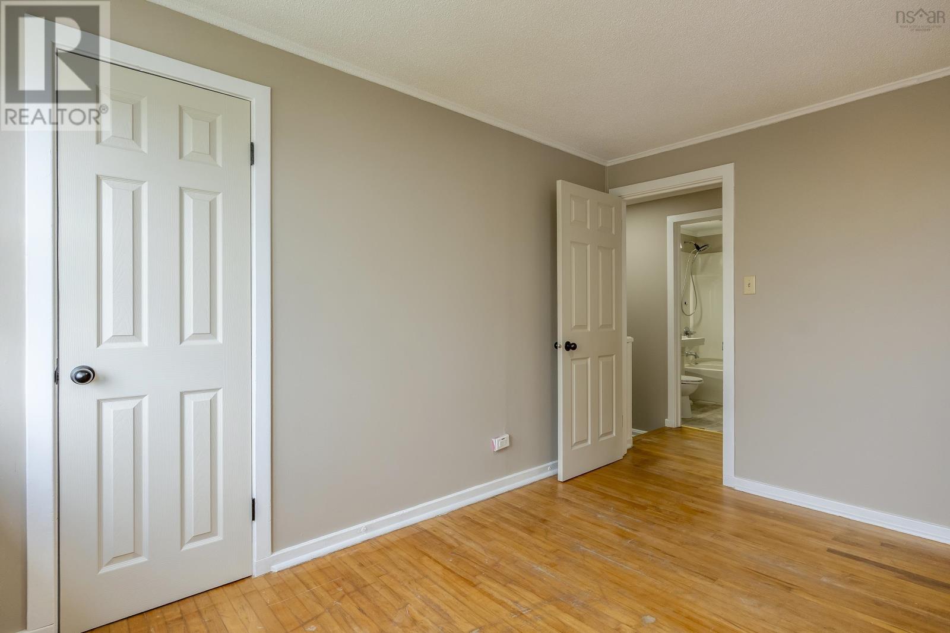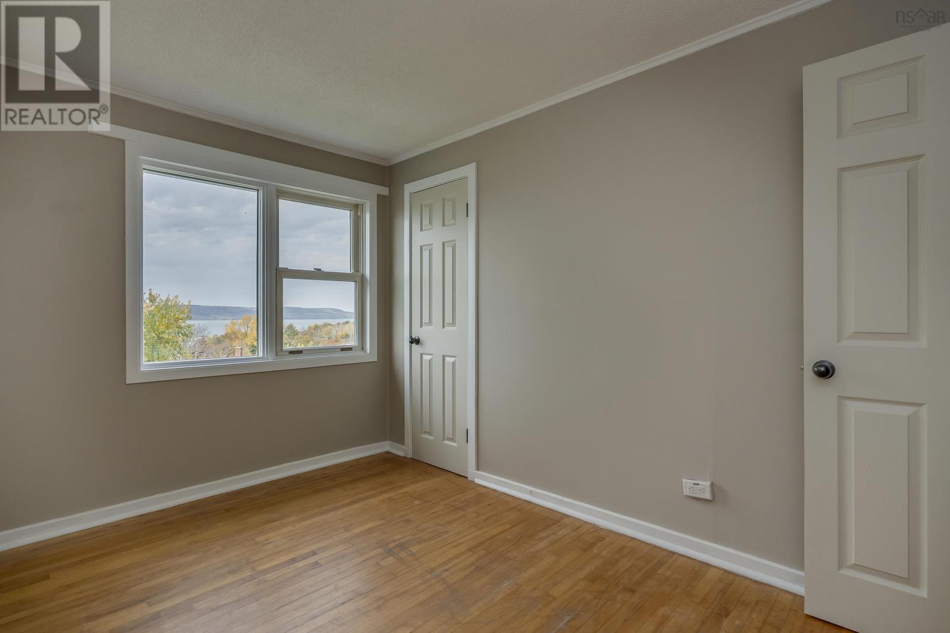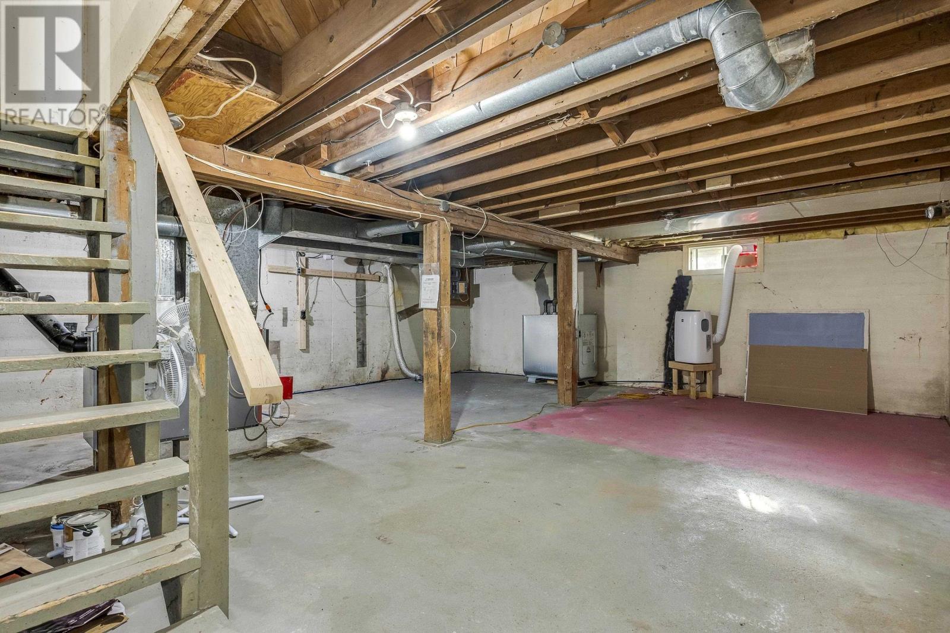58 Hillside Drive Cornwallis Park, Nova Scotia B0S 1H0
$219,900
Nestled just moments from the stunning Annapolis Basin, this beautifully updated 4-bedroom, 1.5-bathroom semi-detached home offers both comfort and convenience. Featuring large, sun-filled windows, a welcoming covered porch, and a private back patio, this home is perfect for family living.Recent updates include: Completely renovated kitchen with new appliances; a waterfall sink with built-in glass/bottle washer; New main-level flooring and fresh paint throughout; New patio door, updated upper-level doors and hardware; New furnace (2024); Roof updates: Rear (2019), Side (2024); and Upgraded exterior door locks for added security. Conveniently located close to all amenities and just a short walk to the elementary school, this home is an excellent and affordable choice for families. Don?t miss out on this move-in-ready gem in Cornwallis Park! (id:45785)
Property Details
| MLS® Number | 202507706 |
| Property Type | Single Family |
| Community Name | Cornwallis Park |
| Amenities Near By | Park, Playground, Public Transit, Shopping, Place Of Worship, Beach |
| Community Features | Recreational Facilities, School Bus |
| Features | Sloping |
Building
| Bathroom Total | 2 |
| Bedrooms Above Ground | 4 |
| Bedrooms Total | 4 |
| Appliances | Stove, Dishwasher, Refrigerator |
| Basement Development | Unfinished |
| Basement Type | Full (unfinished) |
| Construction Style Attachment | Semi-detached |
| Exterior Finish | Aluminum Siding |
| Flooring Type | Hardwood, Linoleum, Vinyl |
| Foundation Type | Poured Concrete |
| Half Bath Total | 1 |
| Stories Total | 2 |
| Size Interior | 1,315 Ft2 |
| Total Finished Area | 1315 Sqft |
| Type | House |
| Utility Water | Municipal Water |
Land
| Acreage | No |
| Land Amenities | Park, Playground, Public Transit, Shopping, Place Of Worship, Beach |
| Landscape Features | Partially Landscaped |
| Sewer | Municipal Sewage System |
| Size Irregular | 0.1203 |
| Size Total | 0.1203 Ac |
| Size Total Text | 0.1203 Ac |
Rooms
| Level | Type | Length | Width | Dimensions |
|---|---|---|---|---|
| Second Level | Bedroom | 8.4 x 11.8 | ||
| Second Level | Bedroom | 8.5 x 9.8 | ||
| Second Level | Bedroom | 7.1 x 11.7 | ||
| Second Level | Primary Bedroom | 10.9 x 11.8 | ||
| Basement | Utility Room | 23.1 x 24.11 | ||
| Main Level | Porch | 3.8 x 11.4 | ||
| Main Level | Living Room | 11.8 x 16.11 | ||
| Main Level | Dining Nook | 11.8 x 11.10 | ||
| Main Level | Kitchen | 11.8 x 13.1 | ||
| Main Level | Bath (# Pieces 1-6) | 3.8 x 4 | ||
| Main Level | Bath (# Pieces 1-6) | 7.5 x 4.10 |
https://www.realtor.ca/real-estate/28162434/58-hillside-drive-cornwallis-park-cornwallis-park
Contact Us
Contact us for more information

Vanessa Duprey
https://www.vanessaduprey.com/
775 Central Avenue
Greenwood, Nova Scotia B0P 1R0

Rowan Duprey
775 Central Avenue
Greenwood, Nova Scotia B0P 1R0


