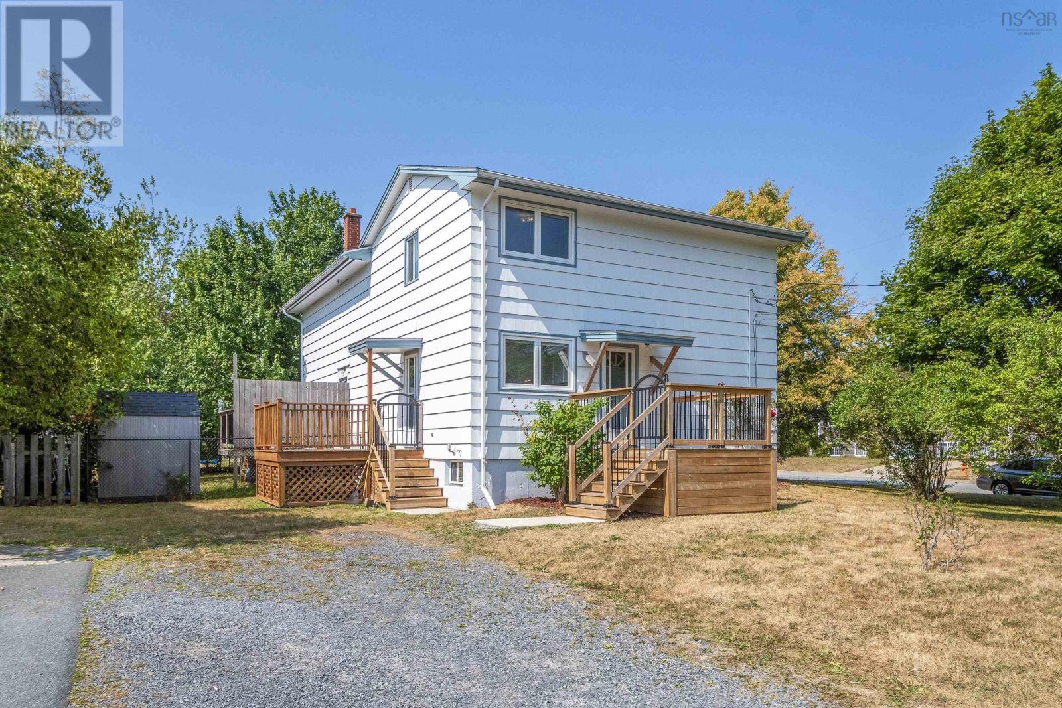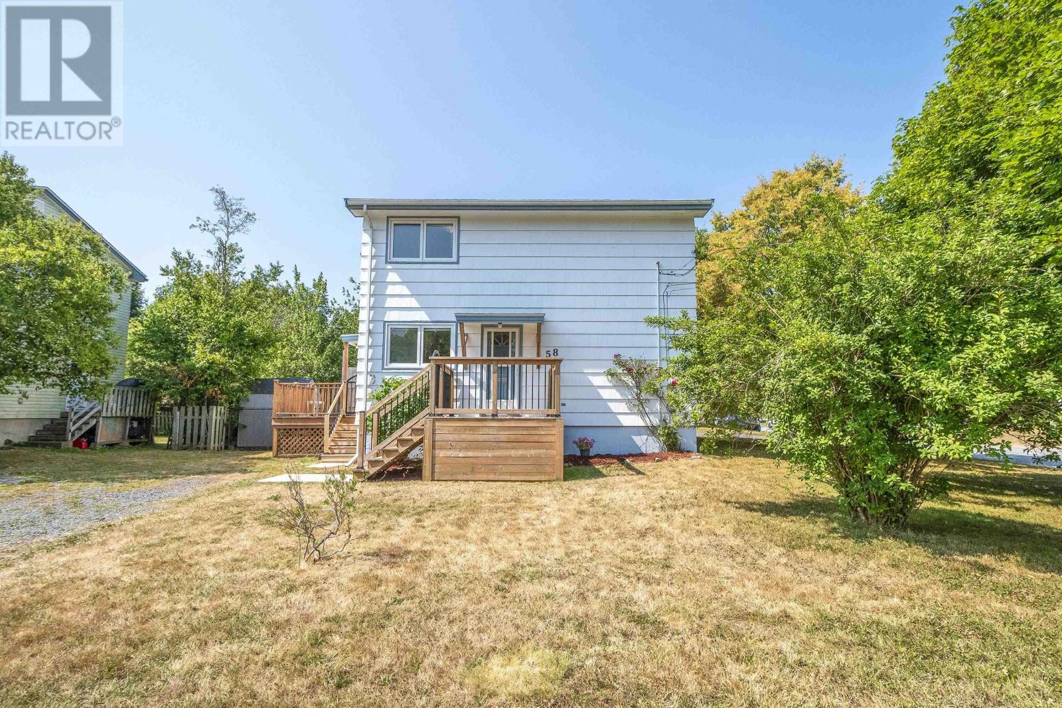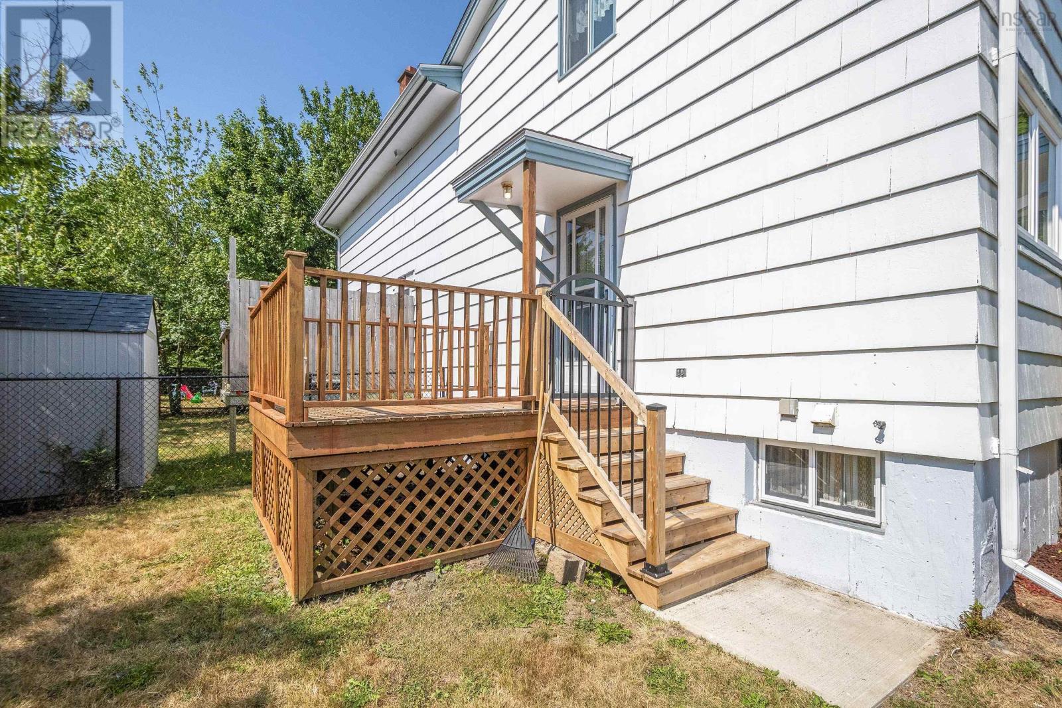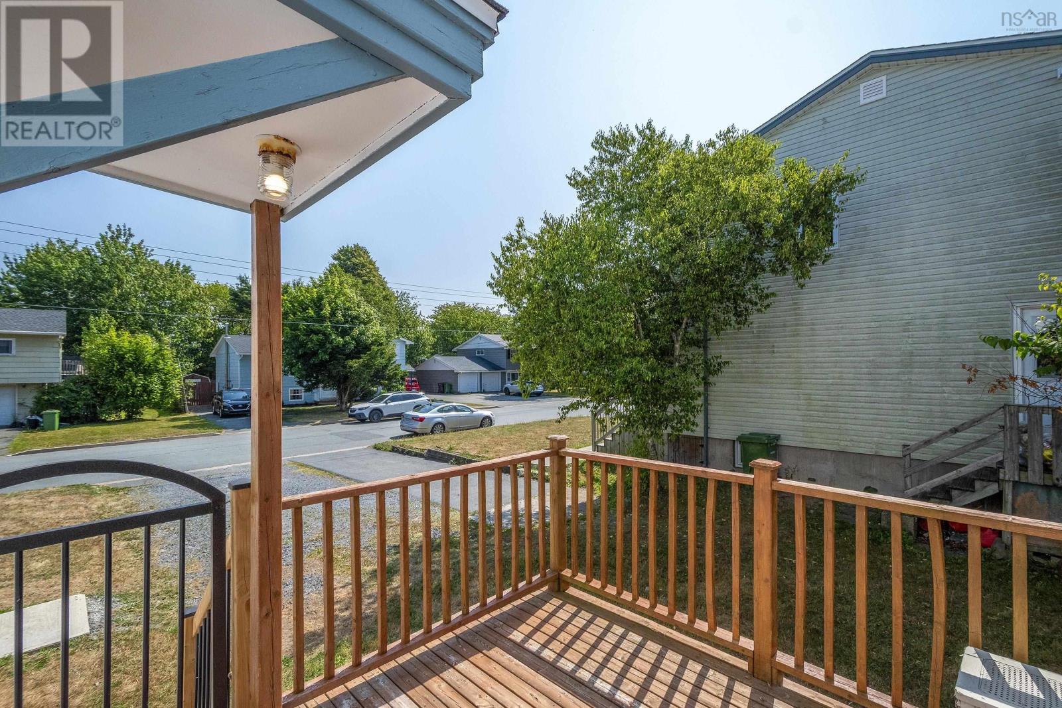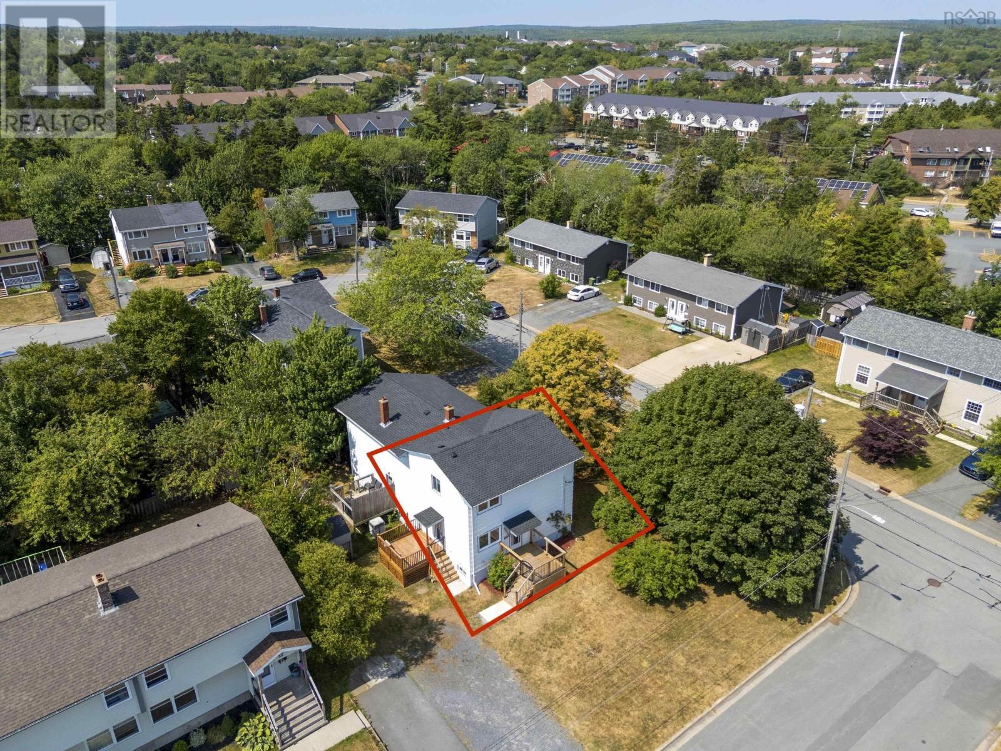58 Kingfisher Crescent Halifax, Nova Scotia B3M 3B3
$399,999
Welcome to 58 Kingfisher Crescent - a lovingly cared-for semi-detached home in the coveted neighbourhood of Clayton Park. Step through the large front lawn with mature trees and into this warm and inviting home. The first floor boasts a large main living area with plush carpet, as well as a bright kitchen that catches the morning sunshine. The kitchen and adjacent dining area both feature beautiful hardwood floors. Moving upstairs youll be treated to more cushy carpet, a 4 piece bathroom, and 3 bedrooms! Downstairs youll find a spacious unfinished basement for storage, with the potential of finishing it for even more liveable space! Want to get out and enjoy the sunshine? This home is only 350 meters away from a public park and playground! Its also situated on a quiet street perfect for riding bikes or playing street hockey! (id:45785)
Open House
This property has open houses!
2:00 pm
Ends at:4:00 pm
Property Details
| MLS® Number | 202521136 |
| Property Type | Single Family |
| Neigbourhood | Sheffield |
| Community Name | Halifax |
| Amenities Near By | Park, Playground, Public Transit |
| Community Features | School Bus |
| Features | Level, Sump Pump |
Building
| Bathroom Total | 1 |
| Bedrooms Above Ground | 3 |
| Bedrooms Total | 3 |
| Appliances | Oven, Stove, Dryer - Electric, Washer, Refrigerator |
| Basement Development | Unfinished |
| Basement Type | Full (unfinished) |
| Constructed Date | 1969 |
| Construction Style Attachment | Semi-detached |
| Exterior Finish | Wood Shingles |
| Fireplace Present | Yes |
| Flooring Type | Carpeted, Hardwood, Linoleum |
| Foundation Type | Poured Concrete |
| Stories Total | 2 |
| Size Interior | 1,066 Ft2 |
| Total Finished Area | 1066 Sqft |
| Type | House |
| Utility Water | Municipal Water |
Parking
| Gravel |
Land
| Acreage | No |
| Land Amenities | Park, Playground, Public Transit |
| Landscape Features | Landscaped |
| Sewer | Municipal Sewage System |
| Size Irregular | 0.1041 |
| Size Total | 0.1041 Ac |
| Size Total Text | 0.1041 Ac |
Rooms
| Level | Type | Length | Width | Dimensions |
|---|---|---|---|---|
| Second Level | Bath (# Pieces 1-6) | 8.10 x 5 | ||
| Second Level | Bedroom | 8.3 x 12.1 | ||
| Second Level | Bedroom | 8.10 x 14 | ||
| Second Level | Primary Bedroom | 11.9 x 10.6 | ||
| Main Level | Dining Room | 12.8 x 10.3 | ||
| Main Level | Kitchen | 8.3 x 8.8 | ||
| Main Level | Living Room | 20.10 x 11.7 |
https://www.realtor.ca/real-estate/28754709/58-kingfisher-crescent-halifax-halifax
Contact Us
Contact us for more information

Chadwick Fleming
84 Chain Lake Drive
Beechville, Nova Scotia B3S 1A2

Josh Hillman
https://https/realtorjoshhillman.ca
https://www.facebook.com/realtorjoshhillman
https://www.instagram.com/realtorjoshhillman/
610 Wright Avenue, Unit 2
Dartmouth, Nova Scotia B3A 1M9

