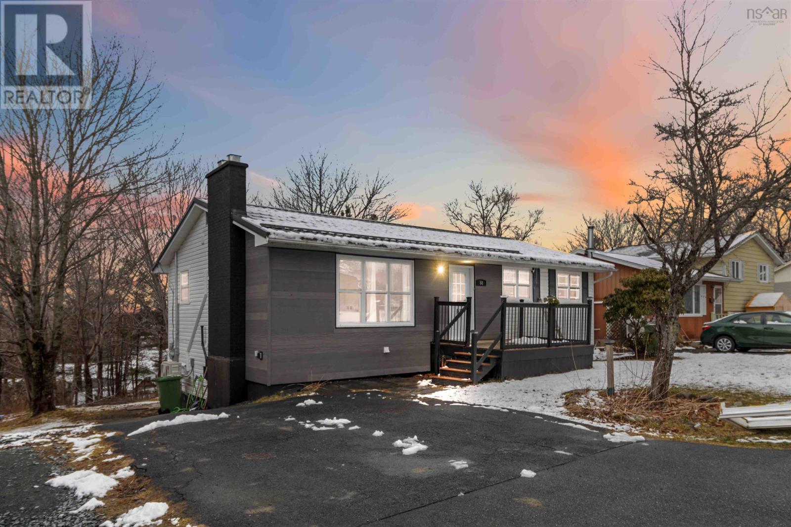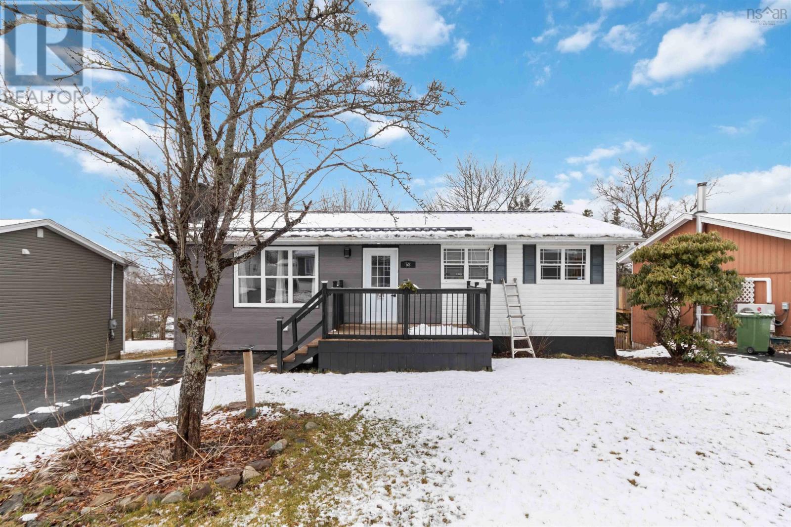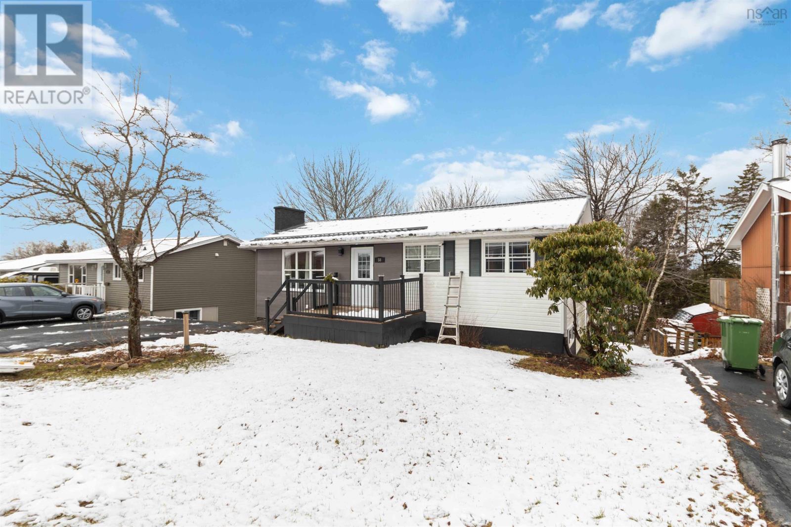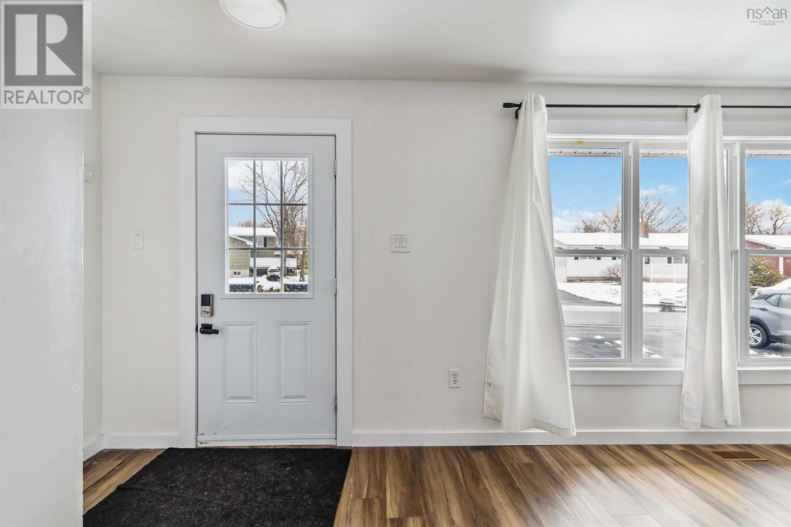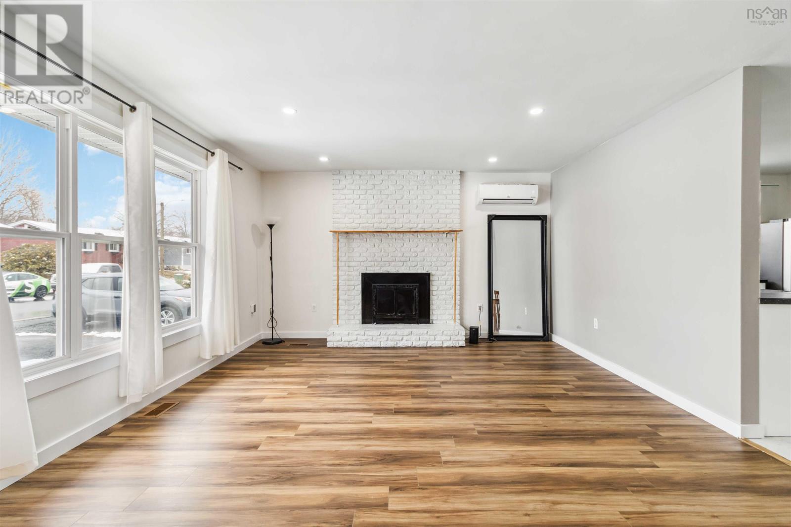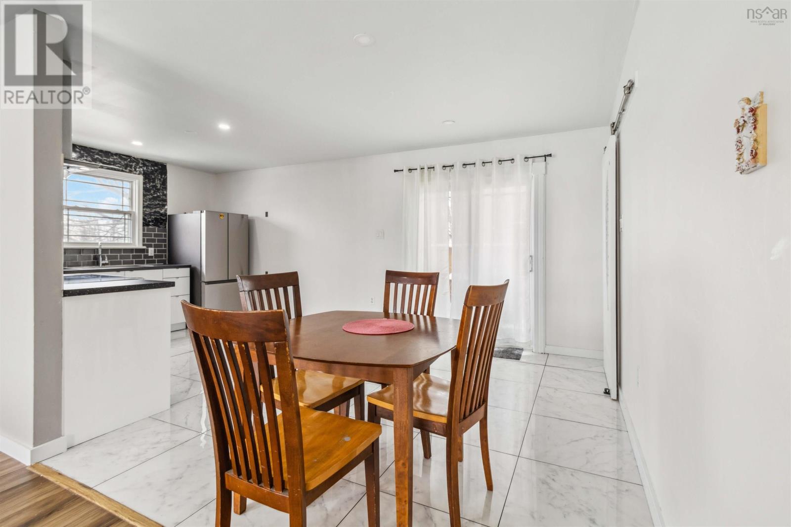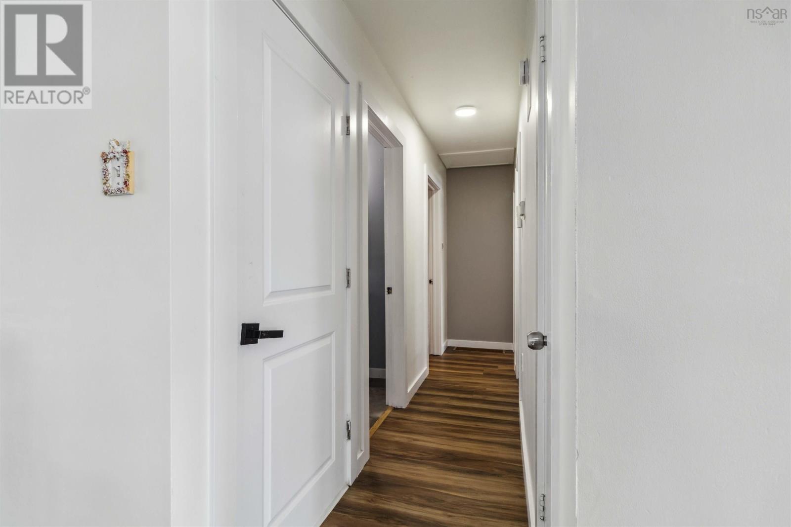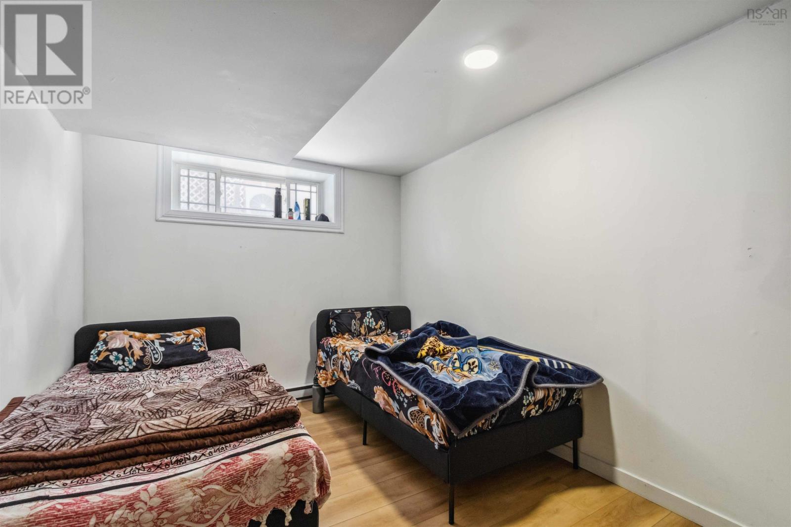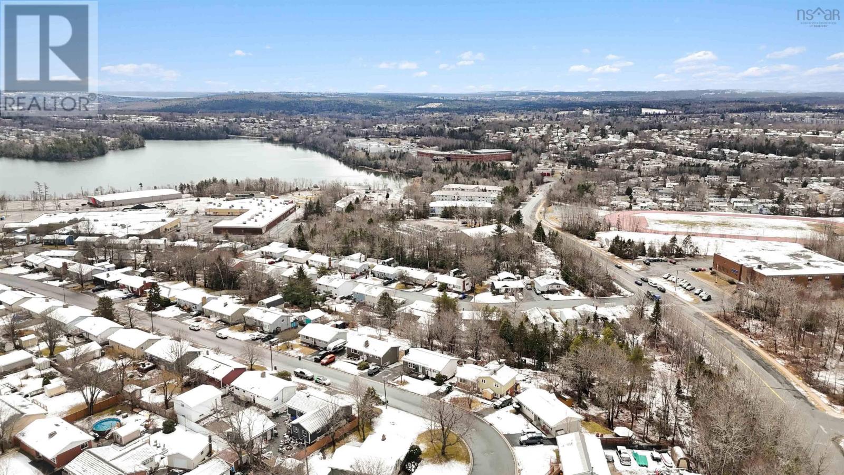58 Phoenix Crescent Lower Sackville, Nova Scotia B4C 2B4
$515,000
Located on Phoenix Crescent in Lower Sackville, this charming home features 3 bedrooms and 1 bathrooms upstairs and a walkout basement with 1 bedroom + den, 1 bathroom and kitchen downstairs for a rental potential in addition to offering a comfortable living. The open concept design seamlessly connects the kitchen, dining, and living areas, creating an inviting space perfect for both everyday living and entertaining. The property also includes convenient storage and utility areas, ensuring your home stays organized. With its thoughtful layout and ample space, this home is an excellent choice for those seeking both comfort and versatility in a quiet, family-friendly neighborhood with potential of rental income. The home is walking distance to Bus Routes, Metfield Park, First Lake, Sackville Stadium and so much more. Don't delay, view today! (id:45785)
Property Details
| MLS® Number | 202506168 |
| Property Type | Single Family |
| Neigbourhood | First Lake |
| Community Name | Lower Sackville |
| Structure | Shed |
Building
| Bathroom Total | 2 |
| Bedrooms Above Ground | 3 |
| Bedrooms Below Ground | 1 |
| Bedrooms Total | 4 |
| Appliances | Stove, Dryer, Washer, Refrigerator |
| Architectural Style | Bungalow |
| Basement Development | Finished |
| Basement Features | Walk Out |
| Basement Type | Full (finished) |
| Constructed Date | 1972 |
| Construction Style Attachment | Detached |
| Cooling Type | Heat Pump |
| Exterior Finish | Vinyl |
| Fireplace Present | Yes |
| Flooring Type | Ceramic Tile, Laminate |
| Stories Total | 1 |
| Size Interior | 1,800 Ft2 |
| Total Finished Area | 1800 Sqft |
| Type | House |
| Utility Water | Municipal Water |
Land
| Acreage | No |
| Landscape Features | Landscaped |
| Sewer | Municipal Sewage System |
| Size Irregular | 0.2033 |
| Size Total | 0.2033 Ac |
| Size Total Text | 0.2033 Ac |
Rooms
| Level | Type | Length | Width | Dimensions |
|---|---|---|---|---|
| Basement | Kitchen | 18.5x11.1 | ||
| Basement | Living Room | 13.1x6.1 | ||
| Basement | Primary Bedroom | 15.6x11.9 | ||
| Basement | Bedroom | 14.8x9.1 | ||
| Basement | Bath (# Pieces 1-6) | 10x6.2 | ||
| Main Level | Living Room | 21.8x14.3 | ||
| Main Level | Kitchen | 9.1x11.8 | ||
| Main Level | Dining Room | 9.6x11.8 | ||
| Main Level | Primary Bedroom | 10.2x11.8 | ||
| Main Level | Bedroom | 8.10x8.9 | ||
| Main Level | Bedroom | 7.11x10.2 | ||
| Main Level | Bath (# Pieces 1-6) | 4pc |
https://www.realtor.ca/real-estate/28089849/58-phoenix-crescent-lower-sackville-lower-sackville
Contact Us
Contact us for more information

Pavneet Kohli
https://www.instagram.com/realtorpavneetsingh/
397 Bedford Hwy
Halifax, Nova Scotia B3M 2L3

