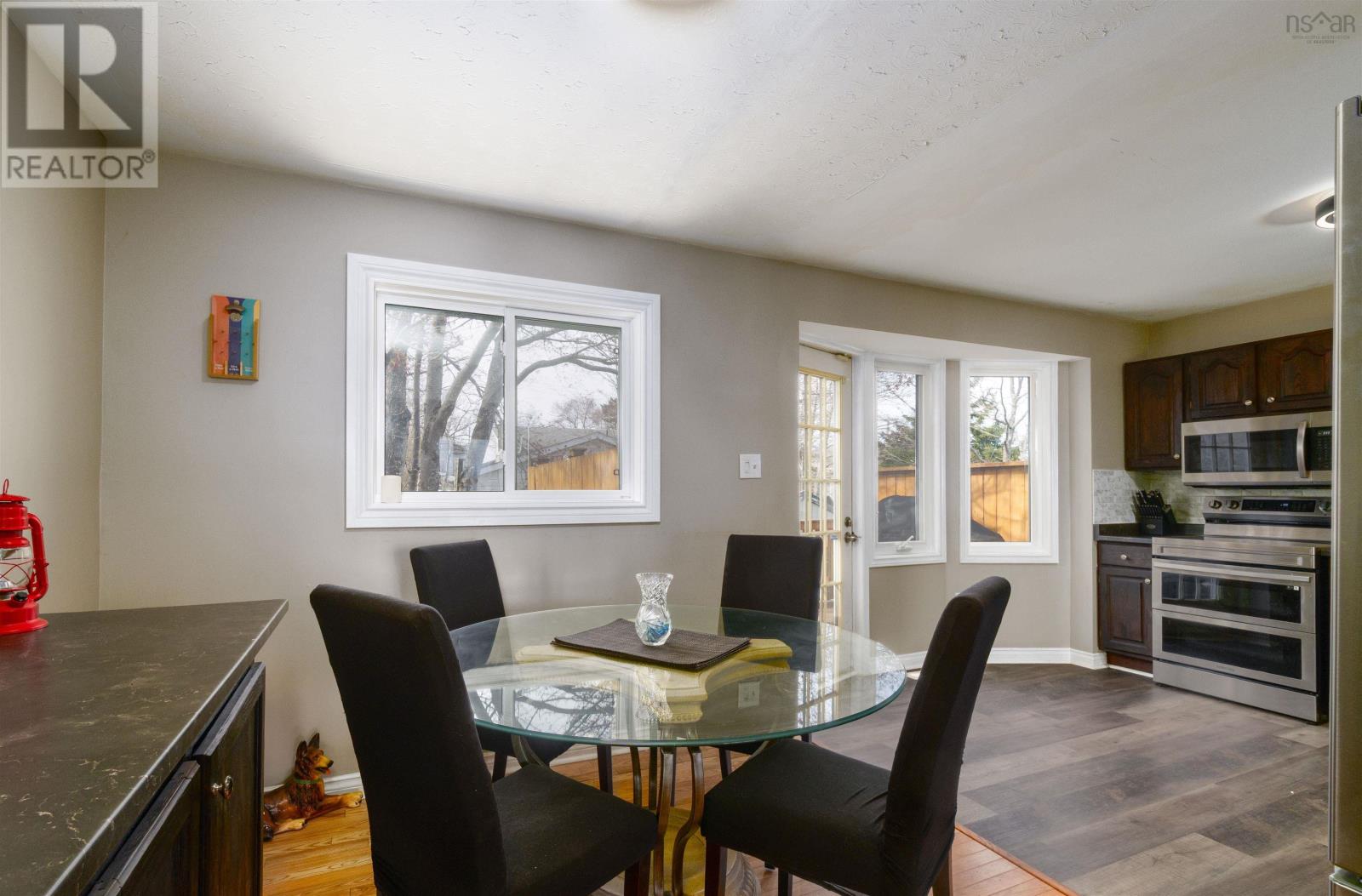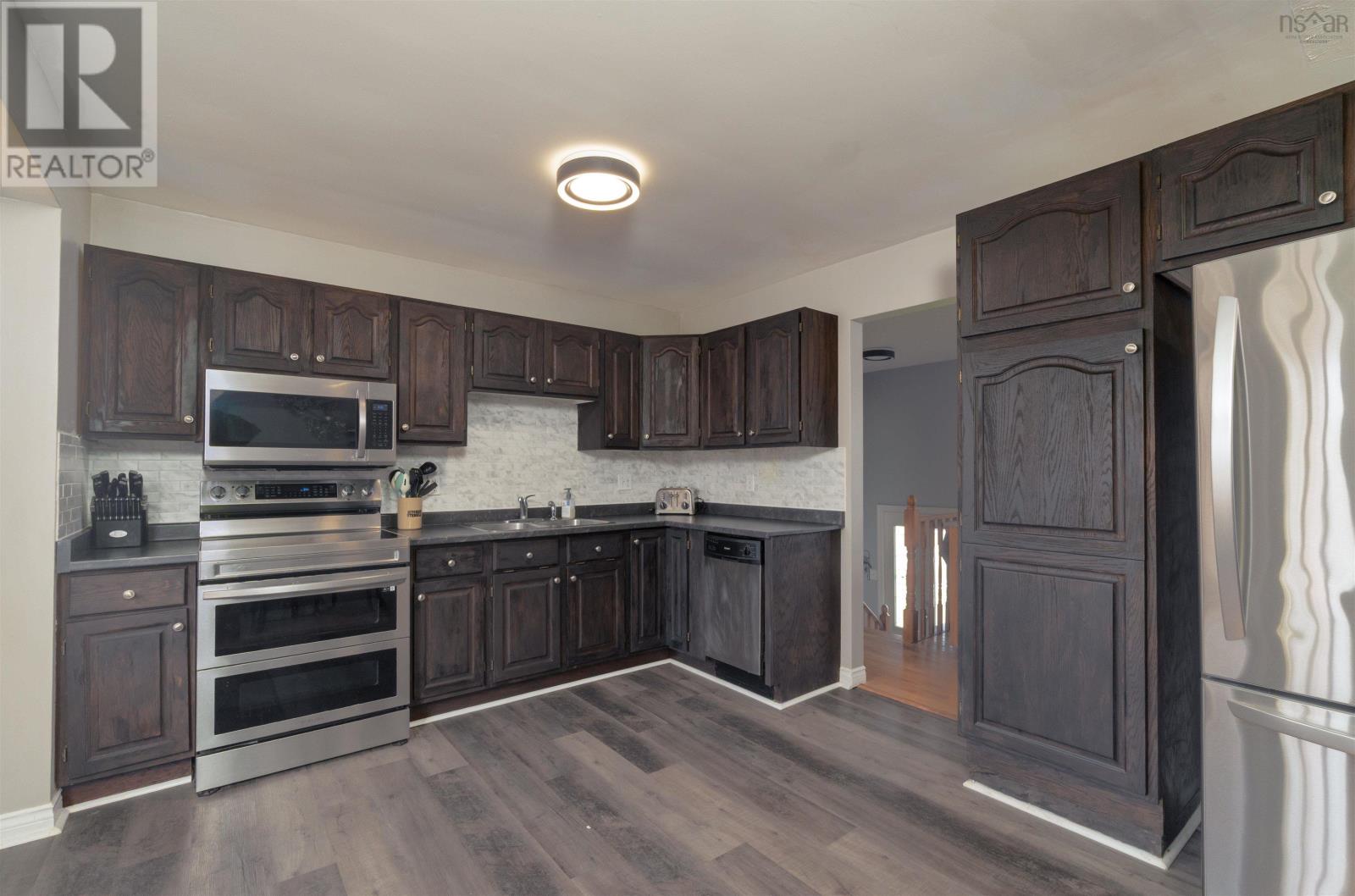58 Sophia Crescent Dartmouth, Nova Scotia B2W 6C9
$499,000
Welcome to 58 Sophia Crescent! This lovely 4-bedroom, 1.5-bath split-entry home sits on a spacious corner lot in the sought-after Forest Hills neighborhood. Ideally located close to shopping, Cole Harbour Place, downtown transit routes, and great schools?this home offers both comfort and convenience. Plus, there?s a park right across the street that?s perfect for kids! Inside, you'll find over 2,000 square feet of living space?making it an ideal home for a growing family. The main level features a bright and inviting living room, a functional kitchen with back doors leading out to the deck?a perfect spot to hang out or enjoy your morning coffee?a full 4-piece bathroom, and two well-sized bedrooms, including the primary .The lower level is a walkout basement and offers plenty of versatility with a large family room, two additional bedrooms, and a combined half-bath and laundry area. Don?t miss your chance to own this well-maintained home. Book your private showing today! (id:45785)
Open House
This property has open houses!
2:00 pm
Ends at:4:00 pm
Property Details
| MLS® Number | 202510249 |
| Property Type | Single Family |
| Community Name | Dartmouth |
| Amenities Near By | Park, Playground, Public Transit, Shopping, Place Of Worship |
| Community Features | Recreational Facilities, School Bus |
| Equipment Type | Water Heater |
| Rental Equipment Type | Water Heater |
| Structure | Shed |
Building
| Bathroom Total | 2 |
| Bedrooms Above Ground | 2 |
| Bedrooms Below Ground | 2 |
| Bedrooms Total | 4 |
| Appliances | Stove, Dishwasher, Dryer, Washer, Refrigerator |
| Basement Development | Finished |
| Basement Features | Walk Out |
| Basement Type | Full (finished) |
| Constructed Date | 1993 |
| Construction Style Attachment | Detached |
| Exterior Finish | Brick, Vinyl |
| Flooring Type | Hardwood, Laminate |
| Foundation Type | Poured Concrete |
| Half Bath Total | 1 |
| Stories Total | 1 |
| Size Interior | 2,180 Ft2 |
| Total Finished Area | 2180 Sqft |
| Type | House |
| Utility Water | Municipal Water |
Land
| Acreage | No |
| Land Amenities | Park, Playground, Public Transit, Shopping, Place Of Worship |
| Landscape Features | Landscaped |
| Sewer | Municipal Sewage System |
| Size Irregular | 0.1671 |
| Size Total | 0.1671 Ac |
| Size Total Text | 0.1671 Ac |
Rooms
| Level | Type | Length | Width | Dimensions |
|---|---|---|---|---|
| Lower Level | Family Room | 15.4x16.1 | ||
| Lower Level | Laundry / Bath | 12.11x8.5 | ||
| Lower Level | Utility Room | 13x16.2 | ||
| Lower Level | Bedroom | 15.5x10.7 | ||
| Lower Level | Bedroom | 12.1x15.8 | ||
| Main Level | Living Room | 15.5x12.8 | ||
| Main Level | Kitchen | 10.0x12.3 | ||
| Main Level | Dining Room | 9.7x11.1 | ||
| Main Level | Primary Bedroom | 13.7x11.1 | ||
| Main Level | Bedroom | 13.0x9.6 | ||
| Main Level | Bath (# Pieces 1-6) | 4 pce |
https://www.realtor.ca/real-estate/28279243/58-sophia-crescent-dartmouth-dartmouth
Contact Us
Contact us for more information

Mary-Lou Tallon
(902) 481-8469
www.maryloutallon.ca/
32 Akerley Blvd Unit 101
Dartmouth, Nova Scotia B3B 1N1





























