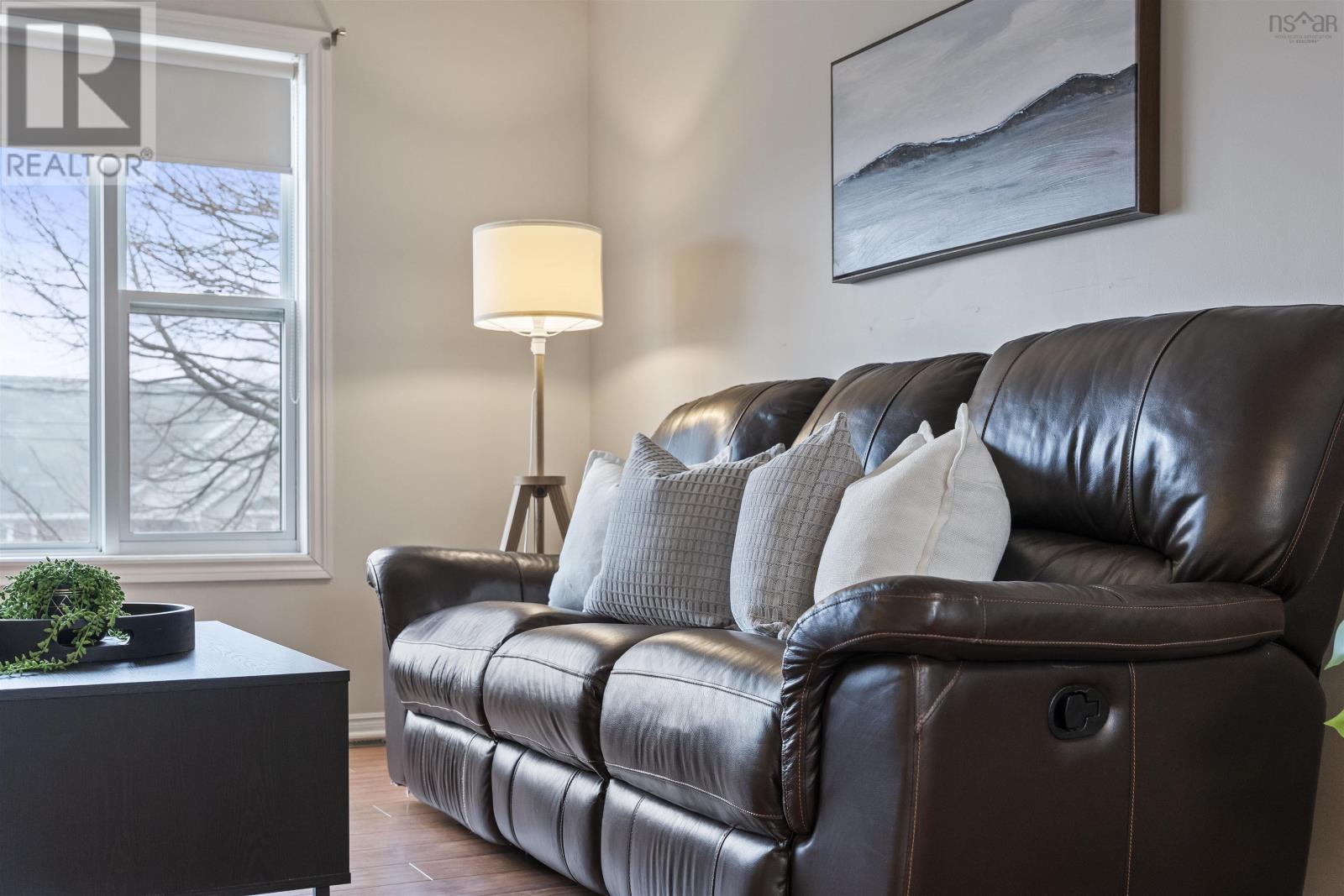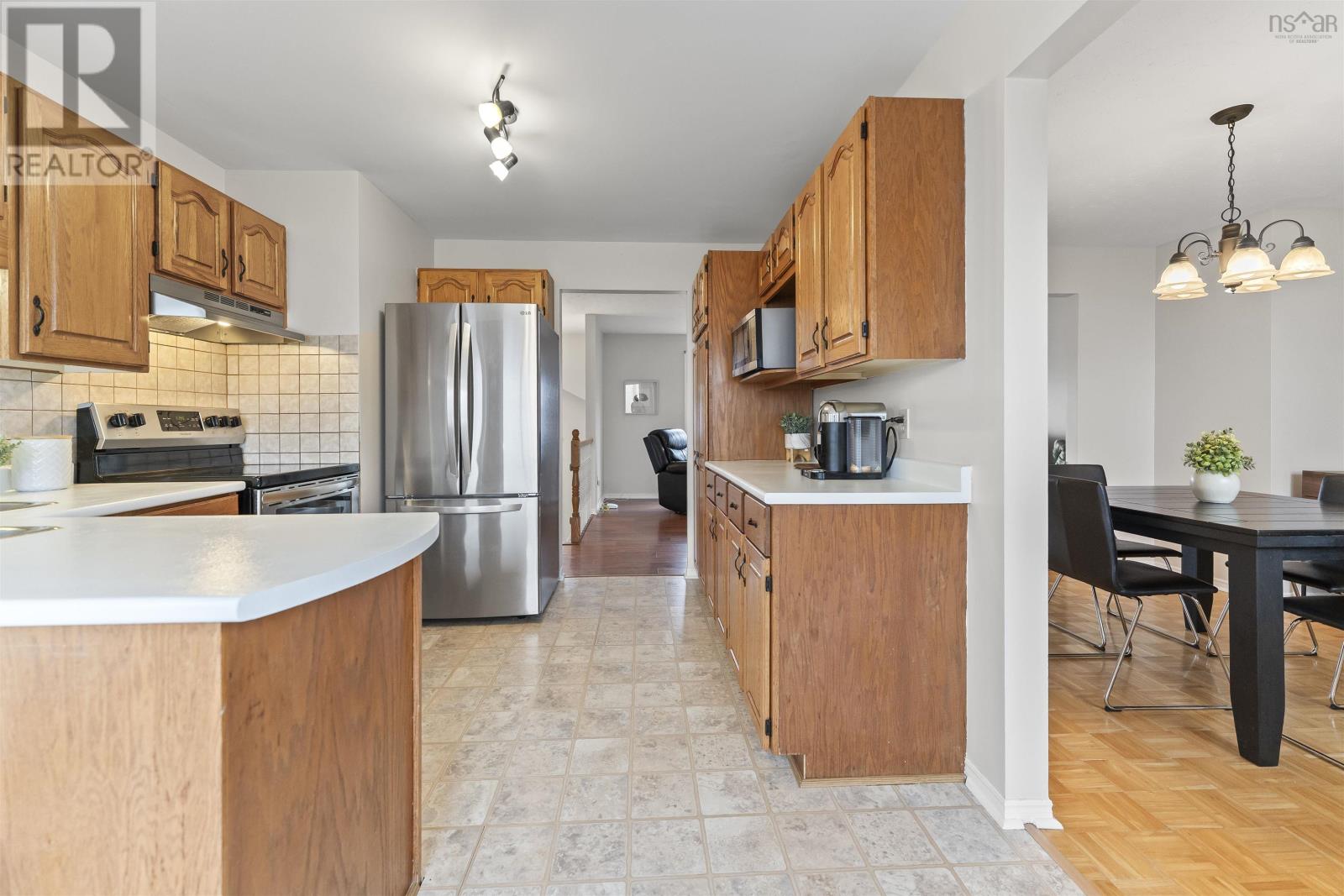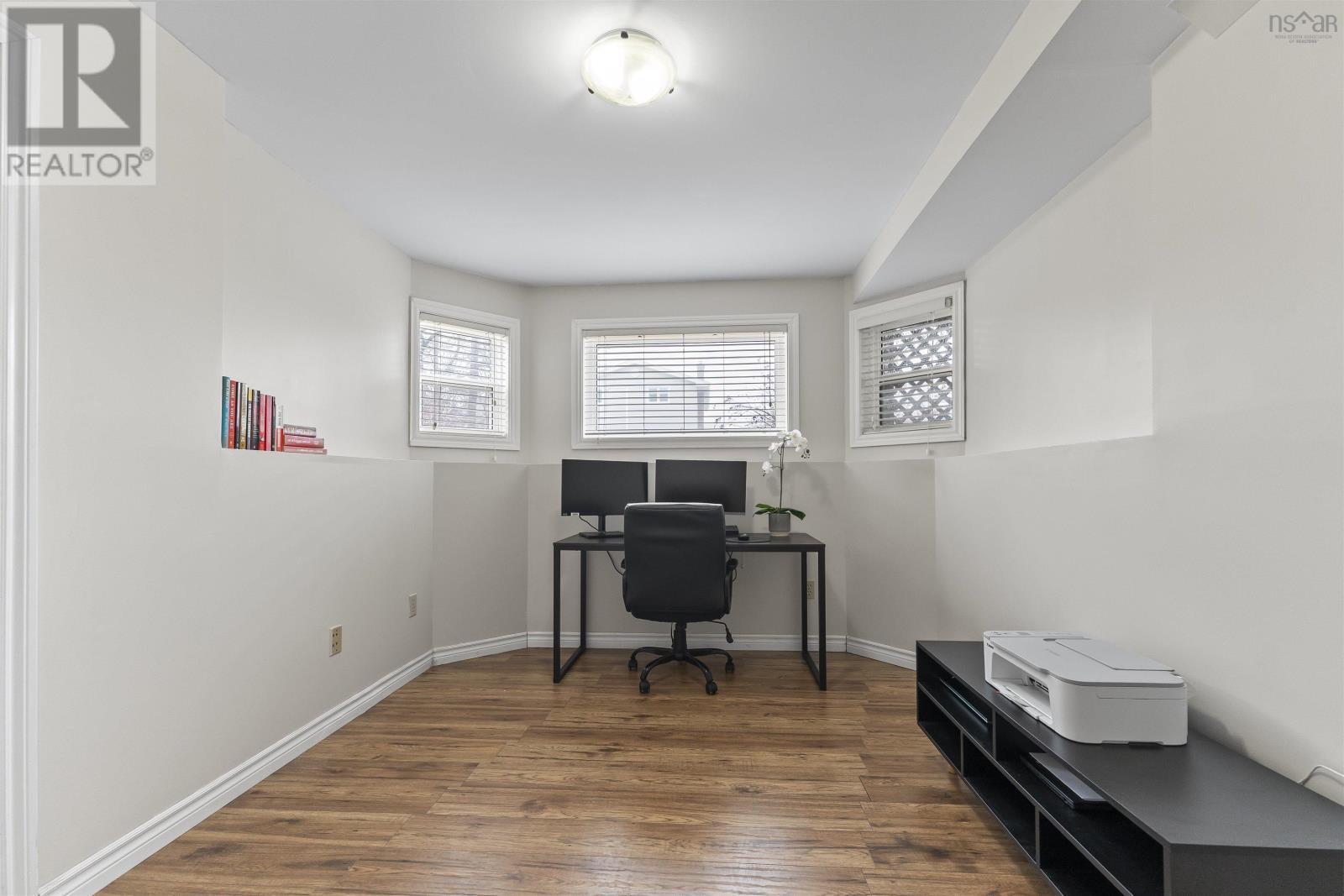58 Willowdale Drive Dartmouth, Nova Scotia B2V 1C2
$529,900
Nestled on an oversized, landscaped lot in an excellent neighborhood, this charming family home blends comfort, convenience, and a vibrant lifestyle. This property offers the perfect combination of peaceful living and proximity to everything you need. Just five minutes from the bustling amenities of Cole Harbour and only 15 minutes from the stunning Salt Marsh Trail and the pristine shores of Rainbow Haven and Lawrencetown beaches, this location is perfect for those who like to soak up the east coast lifestyle. Step inside to discover spacious, sun filled rooms with an abundance of natural light that flows throughout the day. The open layout enhances the sense of space, and the beautiful oak cabinets in the kitchen pair perfectly with the updated stainless steel appliances. Whether you?re hosting a family dinner or enjoying a quiet evening, this home offers the perfect setting. The generous sized bedrooms offer plenty of space for the family, while the propane fireplace on the lower level offers a cozy space to relax in the colder months. With ducted heating and cooling, the home ensures year round comfort for all seasons. The fenced in backyard is a true highlight, offering a safe and private space for kids and pets to play and explore. The large driveway and built in garage provide ample parking, while the peaceful surroundings create a welcoming atmosphere throughout the home. Whether you?re enjoying the quiet of the neighborhood or heading out to explore nearby outdoor adventures, this home offers the lifestyle you?ve been dreaming of. (id:45785)
Open House
This property has open houses!
2:00 pm
Ends at:4:00 pm
Property Details
| MLS® Number | 202506742 |
| Property Type | Single Family |
| Community Name | Dartmouth |
| Amenities Near By | Golf Course, Park, Playground, Public Transit, Shopping, Place Of Worship, Beach |
| Community Features | Recreational Facilities, School Bus |
| Equipment Type | Propane Tank, Water Heater |
| Rental Equipment Type | Propane Tank, Water Heater |
Building
| Bathroom Total | 2 |
| Bedrooms Above Ground | 2 |
| Bedrooms Below Ground | 1 |
| Bedrooms Total | 3 |
| Constructed Date | 1993 |
| Construction Style Attachment | Detached |
| Cooling Type | Central Air Conditioning, Heat Pump |
| Fireplace Present | Yes |
| Flooring Type | Hardwood, Laminate, Tile |
| Foundation Type | Poured Concrete |
| Stories Total | 1 |
| Size Interior | 1,800 Ft2 |
| Total Finished Area | 1800 Sqft |
| Type | House |
| Utility Water | Municipal Water |
Parking
| Garage |
Land
| Acreage | No |
| Land Amenities | Golf Course, Park, Playground, Public Transit, Shopping, Place Of Worship, Beach |
| Landscape Features | Landscaped |
| Sewer | Municipal Sewage System |
| Size Irregular | 0.1349 |
| Size Total | 0.1349 Ac |
| Size Total Text | 0.1349 Ac |
Rooms
| Level | Type | Length | Width | Dimensions |
|---|---|---|---|---|
| Lower Level | Recreational, Games Room | 17.3x13.8 | ||
| Lower Level | Bedroom | 12x9.2 | ||
| Lower Level | Laundry Room | 7.1x5.2 | ||
| Lower Level | Bath (# Pieces 1-6) | 12x9.2 | ||
| Lower Level | Utility Room | 12x4 | ||
| Main Level | Living Room | 14.5x13.3 | ||
| Main Level | Kitchen | 17.8x10.2 | ||
| Main Level | Dining Room | 11.3x9 | ||
| Main Level | Primary Bedroom | 13.2x12.9 | ||
| Main Level | Bedroom | 11.3x9.3 | ||
| Main Level | Bath (# Pieces 1-6) | 7.9x5 |
https://www.realtor.ca/real-estate/28116297/58-willowdale-drive-dartmouth-dartmouth
Contact Us
Contact us for more information

Michelle Mcmullin
1959 Upper Water Street, Suite 1301
Halifax, Nova Scotia B3J 3N2




































