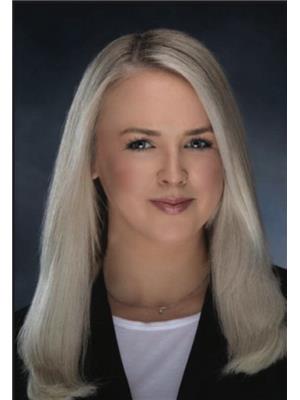5808 Gabarus Hwy #327 French Road, Nova Scotia B1K 1Z4
$299,000
Welcome home! Tucked away on a 2.7 acre lot is your own private slice of country living! Recently this stunning contemporary style home has been completely renovated from top to bottom, inside and out, including new siding, roofing shingles and windows as well as the addition of a heat pump on the main level. The main floor living room boasts a vaulted skylight window ceiling, a new modern kitchen with a large island and plenty of space for the whole family to gather as well as a half bath and laundry space for convenience. Heading upstairs you will find two good sized bedrooms and a beautifully updated 4 piece bathroom. The basement offers additional living space with two more bedrooms and a large family room. This property is just waiting for you to grow your own garden, come check it out today! (id:45785)
Property Details
| MLS® Number | 202521576 |
| Property Type | Single Family |
| Community Name | French Road |
| Amenities Near By | Golf Course, Park, Playground, Shopping, Place Of Worship, Beach |
| Community Features | Recreational Facilities, School Bus |
| Features | Treed, Balcony |
| Structure | Shed |
Building
| Bathroom Total | 2 |
| Bedrooms Above Ground | 2 |
| Bedrooms Below Ground | 2 |
| Bedrooms Total | 4 |
| Appliances | Stove, Dryer, Washer, Refrigerator |
| Architectural Style | Contemporary |
| Constructed Date | 1990 |
| Construction Style Attachment | Detached |
| Cooling Type | Heat Pump |
| Exterior Finish | Vinyl |
| Fireplace Present | Yes |
| Flooring Type | Laminate |
| Foundation Type | Poured Concrete |
| Half Bath Total | 1 |
| Stories Total | 2 |
| Size Interior | 2,035 Ft2 |
| Total Finished Area | 2035 Sqft |
| Type | House |
| Utility Water | Drilled Well |
Parking
| Gravel |
Land
| Acreage | Yes |
| Land Amenities | Golf Course, Park, Playground, Shopping, Place Of Worship, Beach |
| Landscape Features | Landscaped |
| Sewer | Septic System |
| Size Irregular | 2.71 |
| Size Total | 2.71 Ac |
| Size Total Text | 2.71 Ac |
Rooms
| Level | Type | Length | Width | Dimensions |
|---|---|---|---|---|
| Second Level | Primary Bedroom | 13.6 x 12 | ||
| Second Level | Bedroom | 13 x 11 | ||
| Second Level | Bath (# Pieces 1-6) | 8.11 x 5.10 | ||
| Basement | Family Room | 27 x 12 | ||
| Basement | Bedroom | 12 x 9 | ||
| Basement | Bedroom | 18 x 9 | ||
| Main Level | Kitchen | 12 x 9 | ||
| Main Level | Living Room | 17.6 x 13.9 | ||
| Main Level | Dining Nook | 16 x 10 | ||
| Main Level | Foyer | 7.3 x 5.6 | ||
| Main Level | Foyer | 10.6 x 5 | ||
| Main Level | Laundry / Bath | 9.5 x 5.5 |
https://www.realtor.ca/real-estate/28775408/5808-gabarus-hwy-327-french-road-french-road
Contact Us
Contact us for more information

Jana Dicks
208 Charlotte Street
Sydney, Nova Scotia B1P 1C5







































