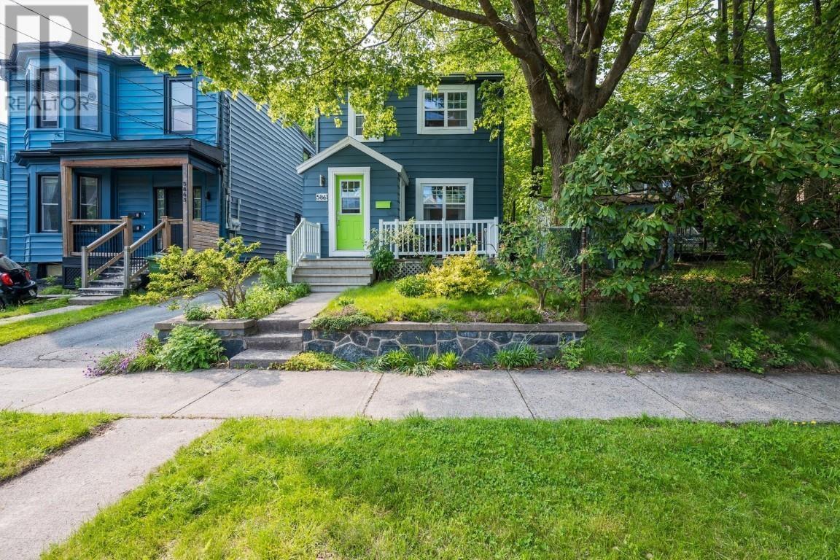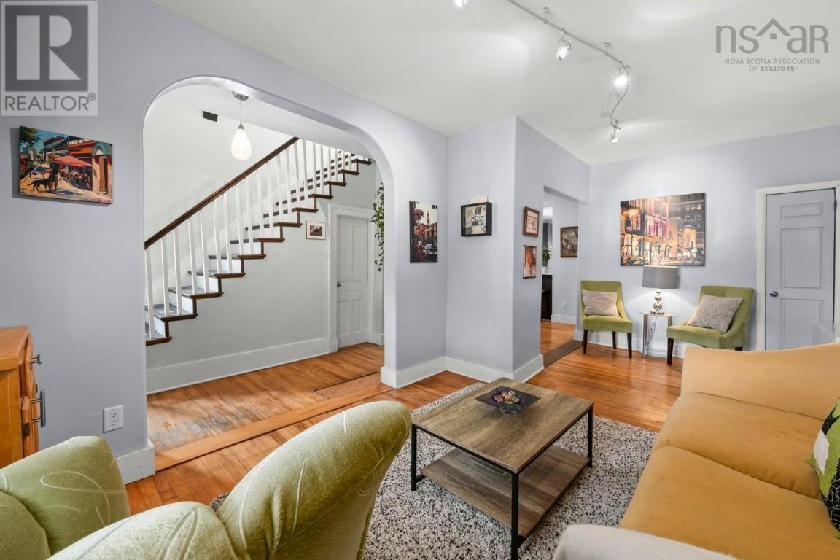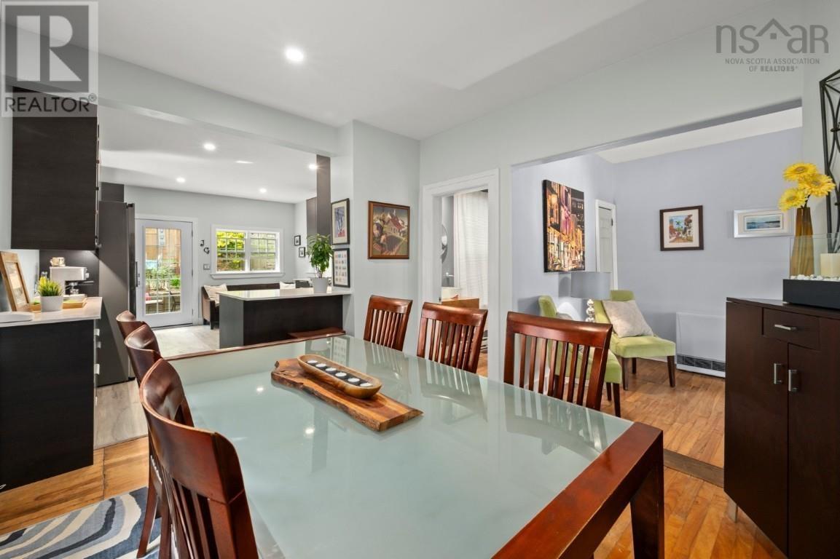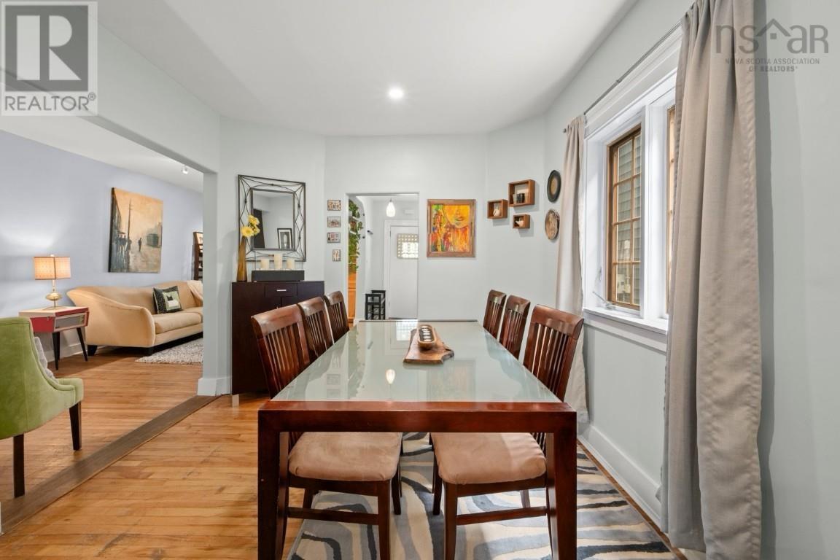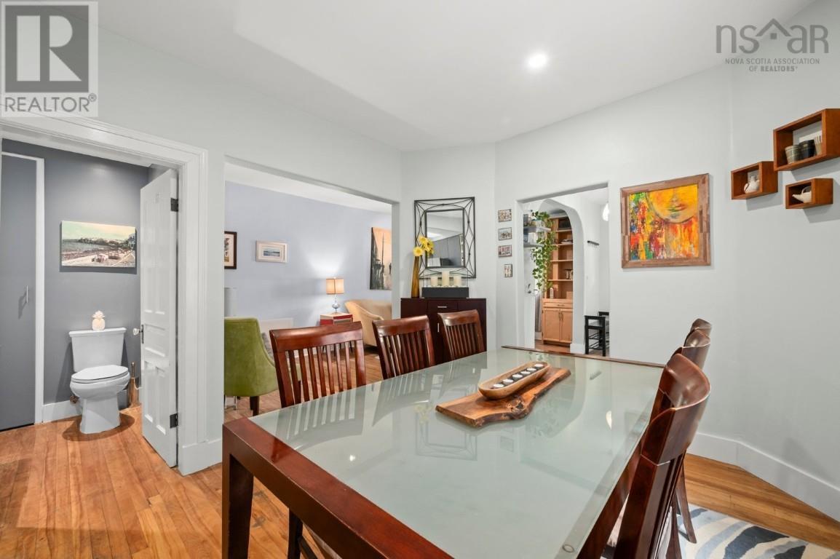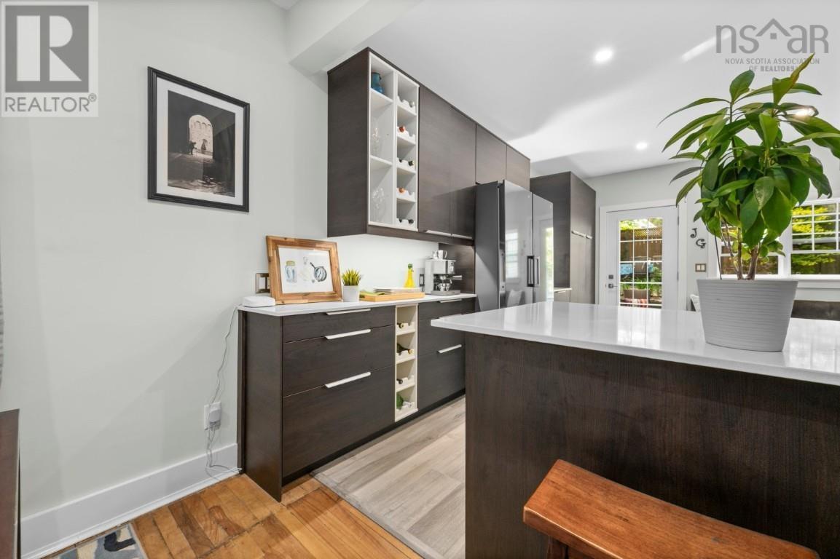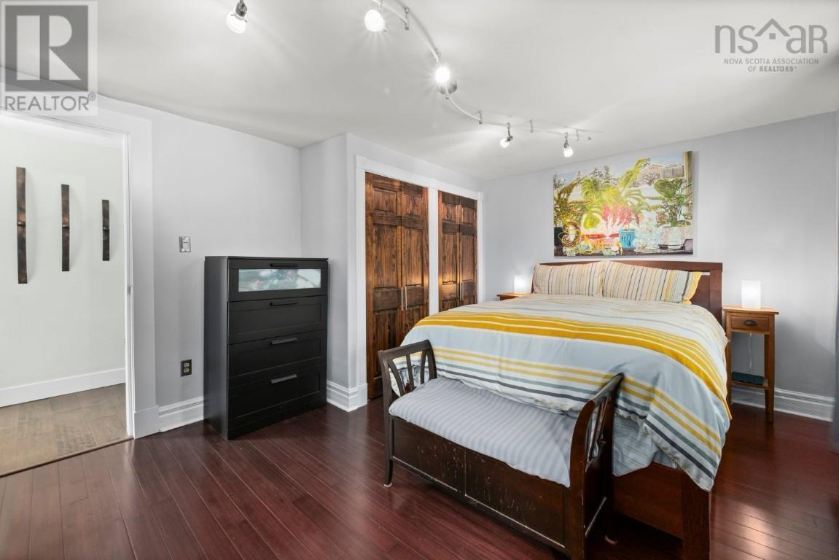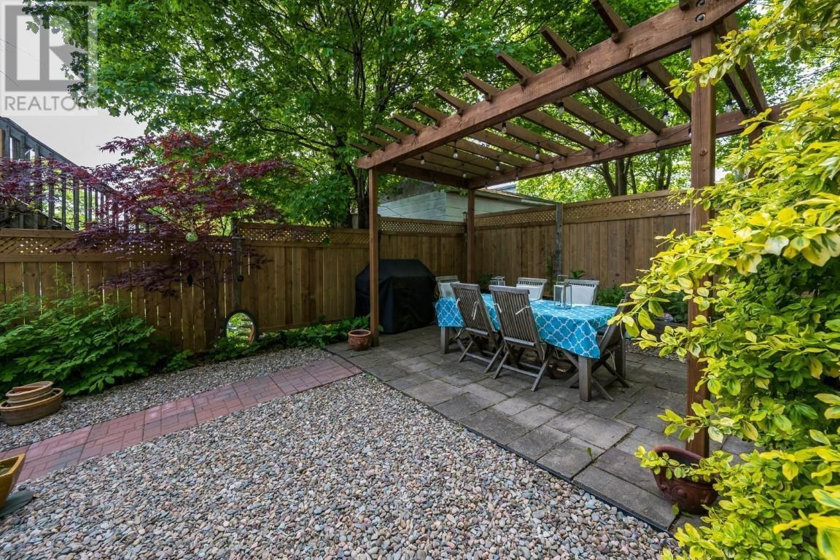5861 Livingstone Street Halifax, Nova Scotia B3K 2C4
$715,900
Charming and thoughtfully updated, this 3-bedroom, 1.5-bathroom two-storey home offers both character and convenience in a prime location near the Hydrostone Market. Step into the inviting front porch and into a spacious living room, offering two separate sitting areas that create a comfortable and versatile space. The layout flows effortlessly into the dining room and into the beautifully renovated kitchen, featuring a gas range, side-by-side fridge and freezer, and a sleek coffee station ideal for both daily living and entertaining guests. A convenient powder room is also located on the main level. Classic character details like hardwood floors add warmth and personality throughout the home. Upstairs, youll find a generous primary bedroom with three closets, a second bedroom with excellent storage, and a third room currently used as a TV den. With the addition of a closet, this space could easily function as a third bedroom. The spa-inspired main bathroom features a separate soaker tub and modern finishes. A convenient laundry and storage closet is also located on this level. Outside, the fully fenced, low-maintenance backyard offers multiple areas for entertaining and relaxing, with no grass to mow. A shed provides extra storage for seasonal items. Enjoy the convenience of being within walking distance to the vibrant Hydrostone Market, with easy access to downtown Halifax and both bridges. (id:45785)
Property Details
| MLS® Number | 202513985 |
| Property Type | Single Family |
| Community Name | Halifax |
| Amenities Near By | Park, Playground, Public Transit, Shopping, Place Of Worship |
| Community Features | Recreational Facilities |
| Equipment Type | Propane Tank |
| Features | Sloping |
| Rental Equipment Type | Propane Tank |
| Structure | Shed |
Building
| Bathroom Total | 2 |
| Bedrooms Above Ground | 3 |
| Bedrooms Total | 3 |
| Appliances | Oven - Propane, Range - Gas, Dishwasher, Dryer, Washer, Freezer - Stand Up, Refrigerator |
| Basement Type | Crawl Space |
| Construction Style Attachment | Detached |
| Exterior Finish | Aluminum Siding, Vinyl |
| Flooring Type | Ceramic Tile, Engineered Hardwood, Hardwood, Vinyl Plank |
| Foundation Type | Stone |
| Half Bath Total | 1 |
| Stories Total | 2 |
| Size Interior | 1,512 Ft2 |
| Total Finished Area | 1512 Sqft |
| Type | House |
| Utility Water | Municipal Water |
Land
| Acreage | No |
| Land Amenities | Park, Playground, Public Transit, Shopping, Place Of Worship |
| Sewer | Municipal Sewage System |
| Size Irregular | 0.0735 |
| Size Total | 0.0735 Ac |
| Size Total Text | 0.0735 Ac |
Rooms
| Level | Type | Length | Width | Dimensions |
|---|---|---|---|---|
| Second Level | Primary Bedroom | 12.2 x 14.7 | ||
| Second Level | Bedroom | 12.1 x 9.3 | ||
| Second Level | Den | 12.3 x 9.3 | ||
| Second Level | Bath (# Pieces 1-6) | 5.11 x 8.4 | ||
| Second Level | Laundry Room | 3.10 x 4.11 + jog | ||
| Main Level | Porch | 7.2 x 5.31 | ||
| Main Level | Living Room | 10.7 x 11.8 + 7.11 x 8.1 | ||
| Main Level | Dining Room | 10 x 11.2 | ||
| Main Level | Kitchen | 12.3 x 15.6 | ||
| Main Level | Bath (# Pieces 1-6) | 5.7 x 4.6 |
https://www.realtor.ca/real-estate/28439642/5861-livingstone-street-halifax-halifax
Contact Us
Contact us for more information

Patti Ross
(902) 454-8465
84 Chain Lake Drive
Beechville, Nova Scotia B3S 1A2

