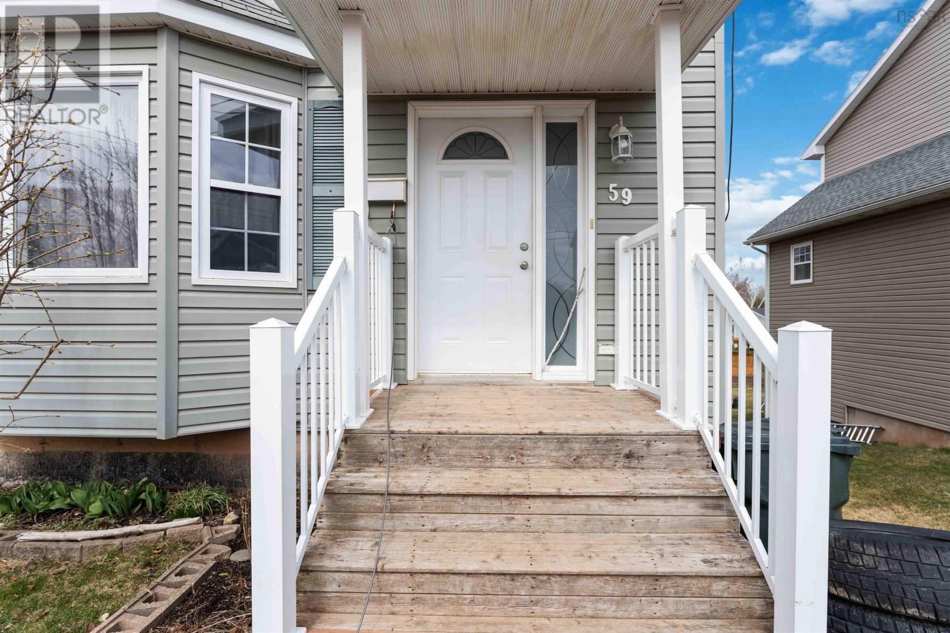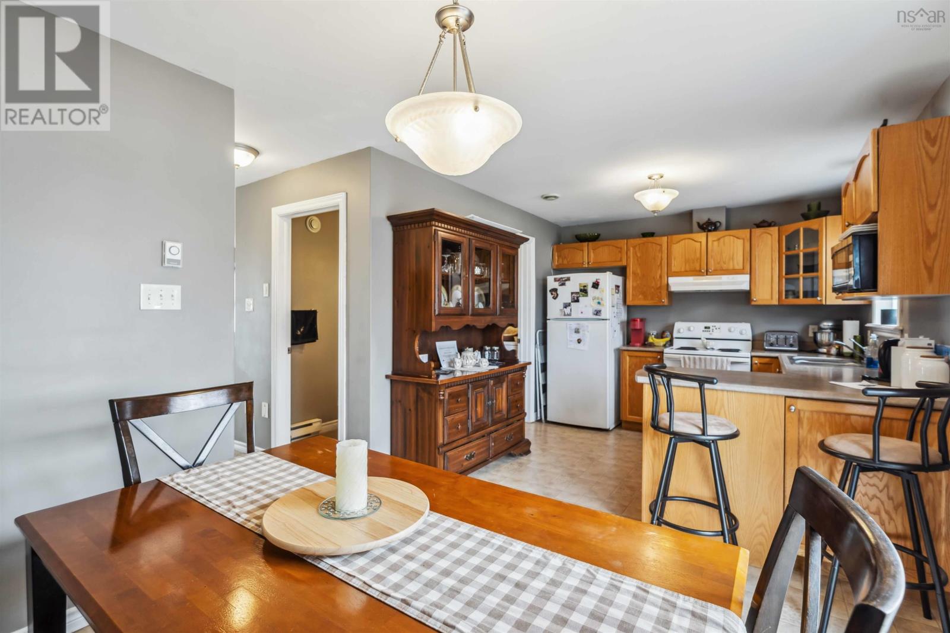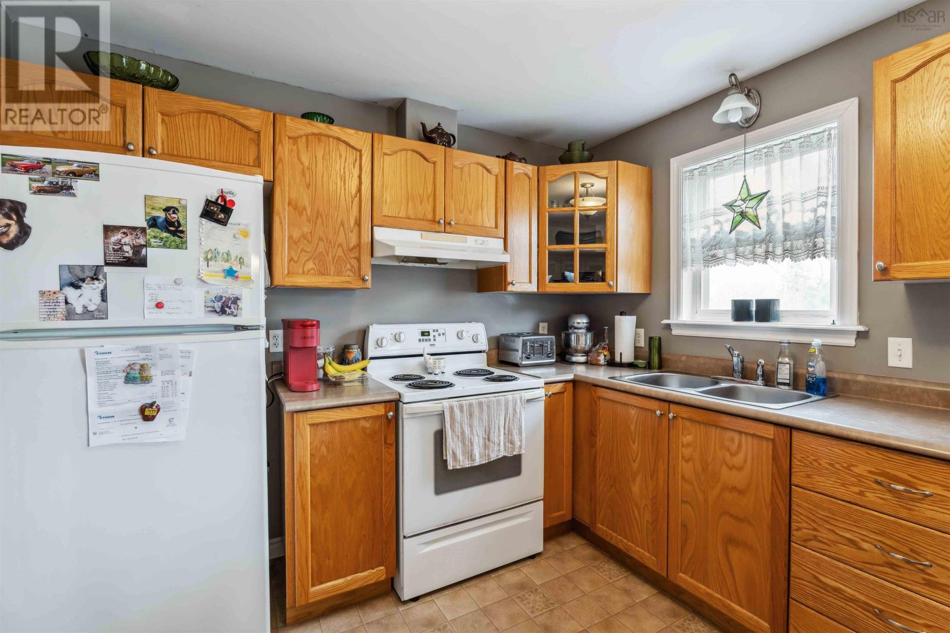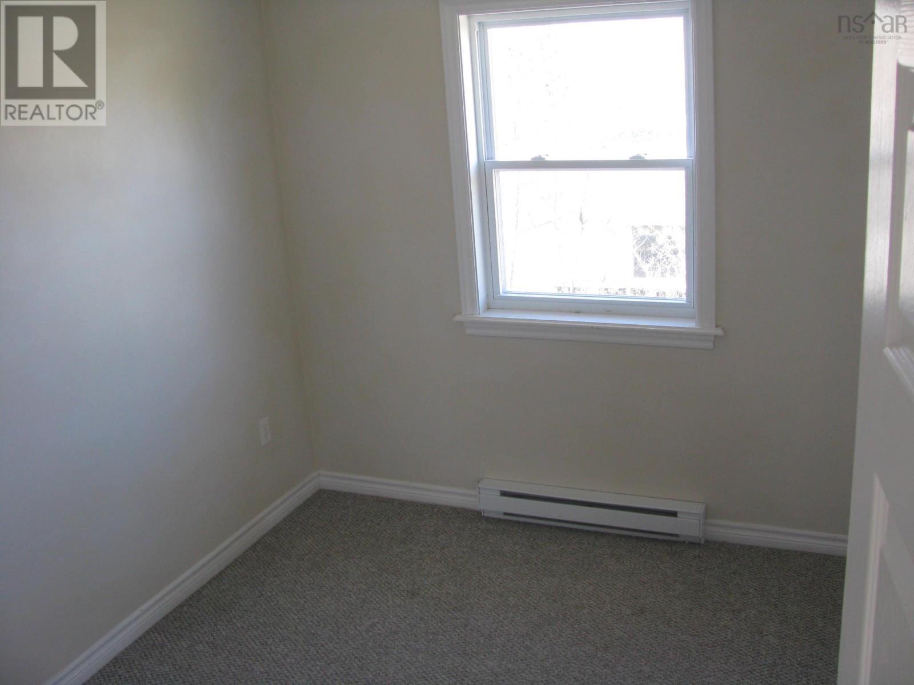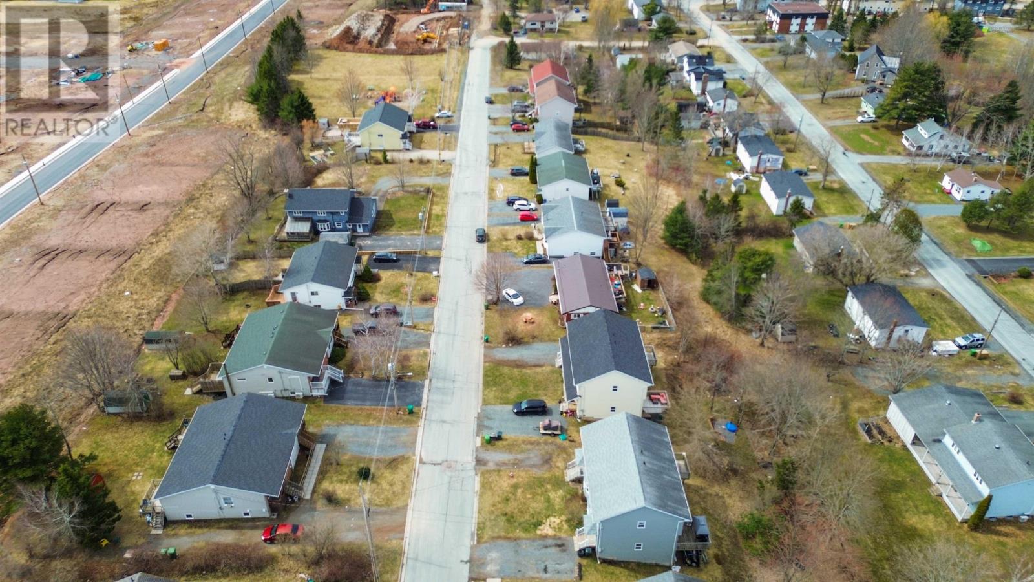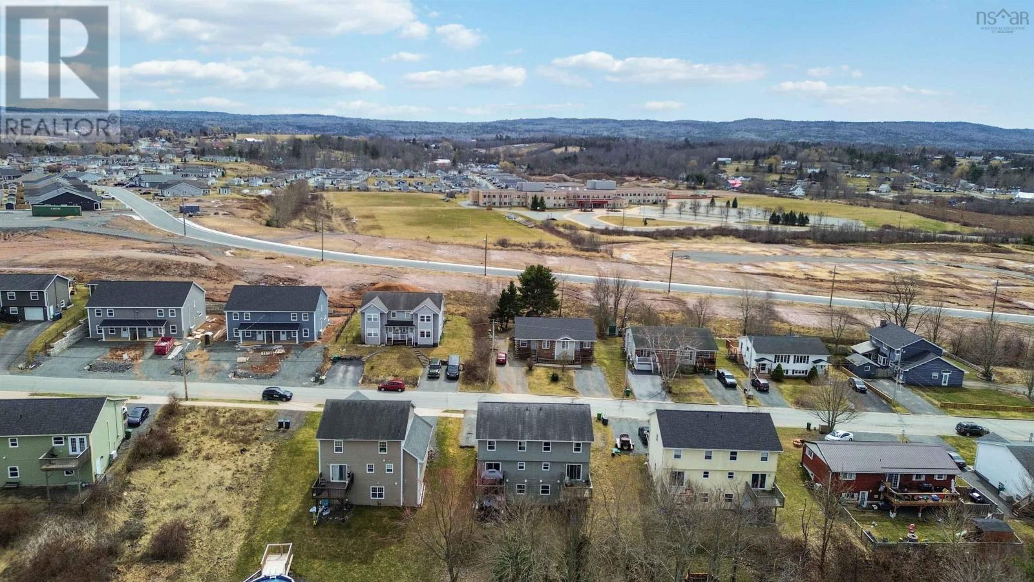59 Burgess Crescent Windsor, Nova Scotia B0N 2T0
$319,000
Welcome to this spacious and versatile semi-detached home located in the heart of Windsor. With a smart layout designed for comfort and functionality, this home offers room for the whole family ? and then some. The main level is perfect for everyday living and entertaining, featuring a bright and welcoming living room, a convenient half bath, open-concept kitchen and dining area, with main-level laundry for added ease. Upstairs, you?ll find 3 generously sized bedrooms and a full bath while downstairs, the lower level offers a space currently used as a fourth bedroom with a separate entrance (no floor or closet) ? perfect for an older family member seeking independence. You?ll also find a utility room and ample storage space to help keep things organized. Whether you?re looking for space to grow, room to host, or options for extended family, this home offers it all ? right in a friendly Windsor neighbourhood close to schools, shops, and amenities. Call your favourite agent to book your showing today! (id:45785)
Property Details
| MLS® Number | 202507100 |
| Property Type | Single Family |
| Neigbourhood | Fairfield Park |
| Community Name | Windsor |
| Amenities Near By | Golf Course, Playground, Shopping, Place Of Worship |
| Community Features | Recreational Facilities, School Bus |
| Features | Sloping |
Building
| Bathroom Total | 2 |
| Bedrooms Above Ground | 3 |
| Bedrooms Below Ground | 1 |
| Bedrooms Total | 4 |
| Appliances | Stove, Refrigerator |
| Basement Development | Partially Finished |
| Basement Type | Full (partially Finished) |
| Constructed Date | 2006 |
| Construction Style Attachment | Semi-detached |
| Exterior Finish | Vinyl |
| Flooring Type | Carpeted, Linoleum |
| Foundation Type | Poured Concrete |
| Half Bath Total | 1 |
| Stories Total | 2 |
| Size Interior | 1,305 Ft2 |
| Total Finished Area | 1305 Sqft |
| Type | House |
| Utility Water | Municipal Water |
Parking
| Gravel |
Land
| Acreage | No |
| Land Amenities | Golf Course, Playground, Shopping, Place Of Worship |
| Landscape Features | Partially Landscaped |
| Sewer | Municipal Sewage System |
| Size Irregular | 0.1007 |
| Size Total | 0.1007 Ac |
| Size Total Text | 0.1007 Ac |
Rooms
| Level | Type | Length | Width | Dimensions |
|---|---|---|---|---|
| Second Level | Primary Bedroom | 12.4 x 12.3 - jog | ||
| Second Level | Bath (# Pieces 1-6) | 7.8x4.1 + 7.8x7.10 | ||
| Second Level | Bedroom | 11 x 8.7 | ||
| Second Level | Bedroom | 11 x 8.5 | ||
| Lower Level | Storage | 19.1 x 10.8 | ||
| Lower Level | Utility Room | 4.9 x 15.6 | ||
| Lower Level | Bedroom | 9.10 x 19 | ||
| Main Level | Living Room | 12 x 11.2 | ||
| Main Level | Bath (# Pieces 1-6) | 4.5 x 4.9 | ||
| Main Level | Dining Room | 8.8 x 9.10 | ||
| Main Level | Kitchen | 10.10 x 9.10 | ||
| Main Level | Laundry Room | 4.9 x 5.10 |
https://www.realtor.ca/real-estate/28133991/59-burgess-crescent-windsor-windsor
Contact Us
Contact us for more information
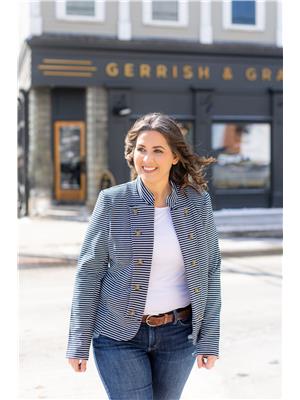
Jodi Daniels
(902) 798-0469
https://jodidaniels.ca/
105 Wentworth Road
Windsor, Nova Scotia B0N 2T0




