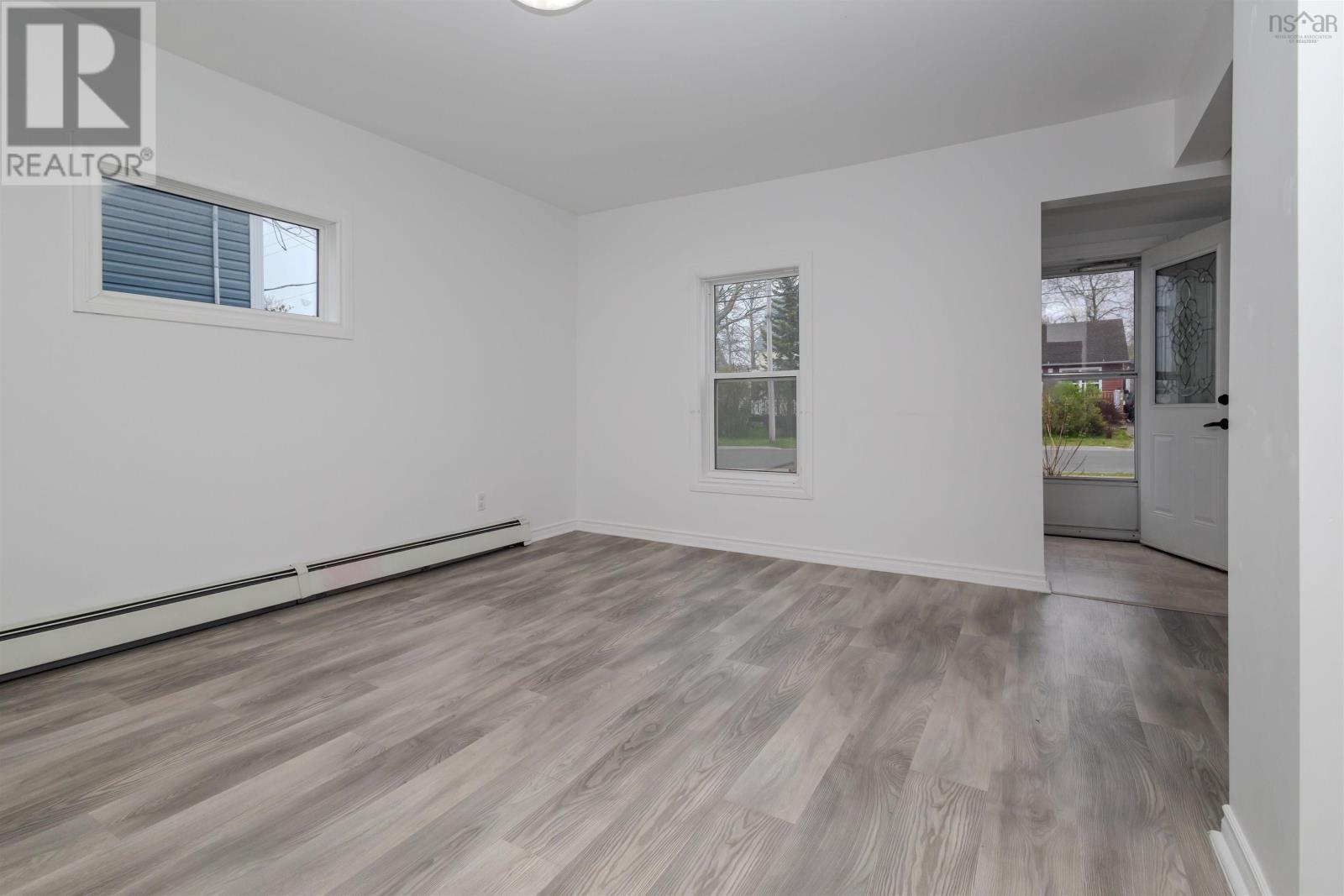59 Davenport Road Sydney, Nova Scotia B1P 5L5
$214,900
Situated in the heart of Ashby, this well maintained three bedroom, one bathroom home would be perfect for first time home buyers, families, or anyone looking for a great neighborhood. With schools, parks, shopping, and public transit all within walking distance, the location is hard to beat. As you enter the home, you're welcomed into a bright, open living room that flows into the attached dining area, perfect for everyday living or entertaining. The main level also includes a fully functional kitchen, a full four piece bathroom, and convenient main-floor laundry. Upstairs, you will find three spacious bedrooms with plenty of natural light. Recent improvements include new flooring throughout the second level and much of the main floor, giving the home a fresh and modern feel. The property has been maintained with care and is move in ready. Contact your Realtor today to schedule your private viewing! (id:45785)
Property Details
| MLS® Number | 202511559 |
| Property Type | Single Family |
| Community Name | Sydney |
| Amenities Near By | Park, Playground, Public Transit, Shopping, Place Of Worship |
| Community Features | Recreational Facilities, School Bus |
| Features | Level |
| Structure | Shed |
Building
| Bathroom Total | 1 |
| Bedrooms Above Ground | 3 |
| Bedrooms Total | 3 |
| Appliances | Stove, Dishwasher, Dryer, Washer, Refrigerator |
| Basement Type | Crawl Space |
| Constructed Date | 1905 |
| Construction Style Attachment | Detached |
| Exterior Finish | Aluminum Siding |
| Flooring Type | Carpeted, Laminate, Vinyl |
| Foundation Type | Poured Concrete |
| Stories Total | 2 |
| Size Interior | 1,029 Ft2 |
| Total Finished Area | 1029 Sqft |
| Type | House |
| Utility Water | Municipal Water |
Parking
| Gravel |
Land
| Acreage | No |
| Land Amenities | Park, Playground, Public Transit, Shopping, Place Of Worship |
| Landscape Features | Landscaped |
| Sewer | Municipal Sewage System |
| Size Irregular | 0.0781 |
| Size Total | 0.0781 Ac |
| Size Total Text | 0.0781 Ac |
Rooms
| Level | Type | Length | Width | Dimensions |
|---|---|---|---|---|
| Second Level | Bedroom | 8.3 x 8.11 | ||
| Second Level | Bedroom | 8. x 10.6 | ||
| Second Level | Bedroom | 11.7 x 15.2 | ||
| Main Level | Living Room | 12.3 x 15.2 | ||
| Main Level | Dining Room | 8.4 x 12.1 | ||
| Main Level | Kitchen | 12.7 x 12.7 | ||
| Main Level | Bath (# Pieces 1-6) | 8.1 x 7.11 | ||
| Main Level | Laundry Room | 4.6 x 7.1 10 |
https://www.realtor.ca/real-estate/28335331/59-davenport-road-sydney-sydney
Contact Us
Contact us for more information

Michael Keating
208 Charlotte Street
Sydney, Nova Scotia B1P 1C5

























