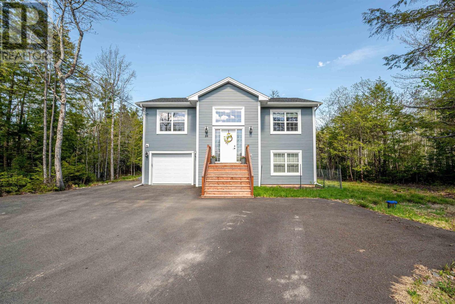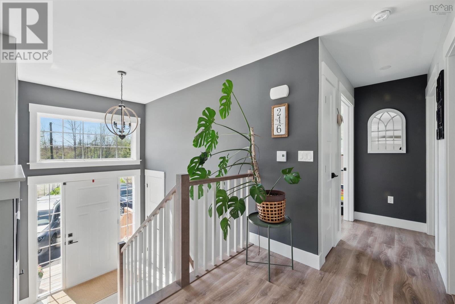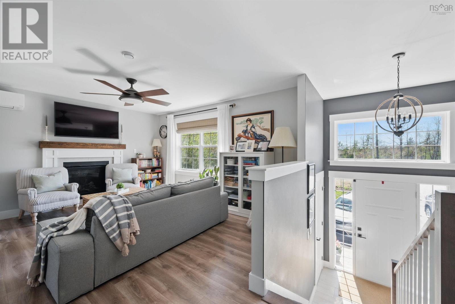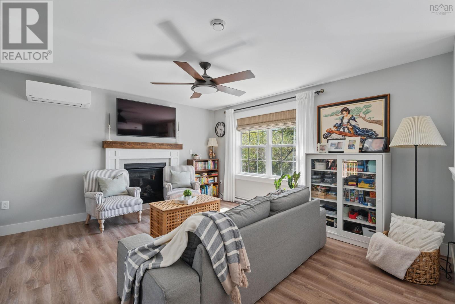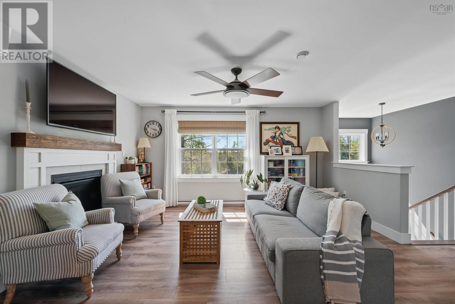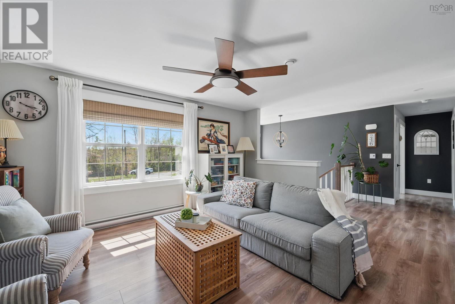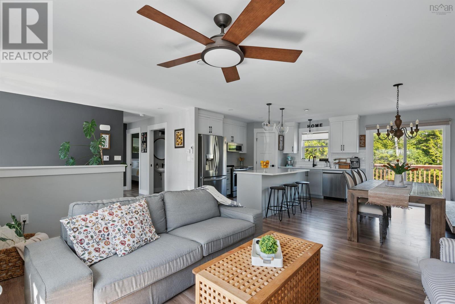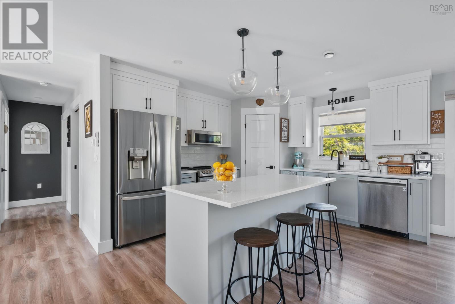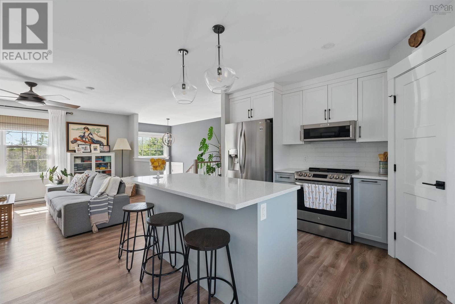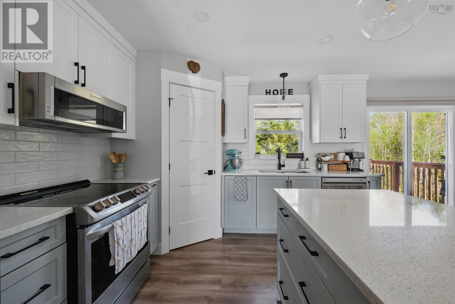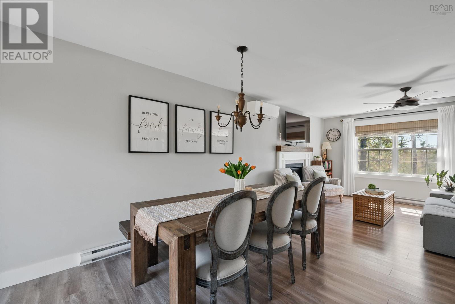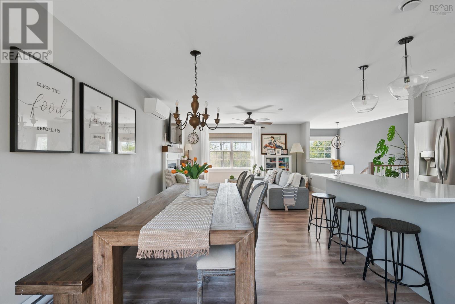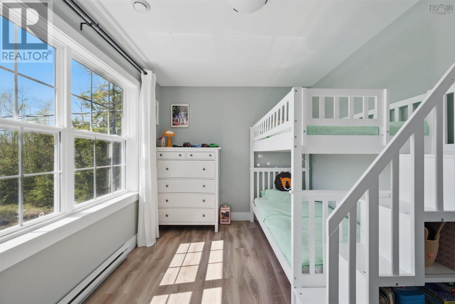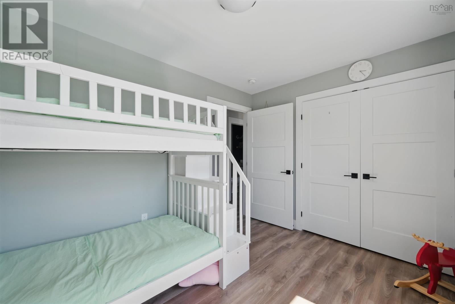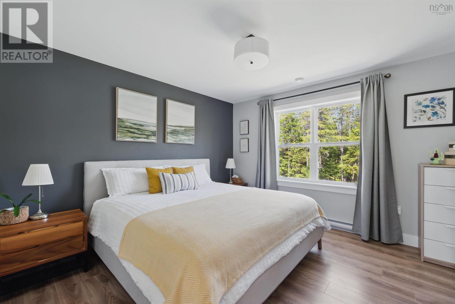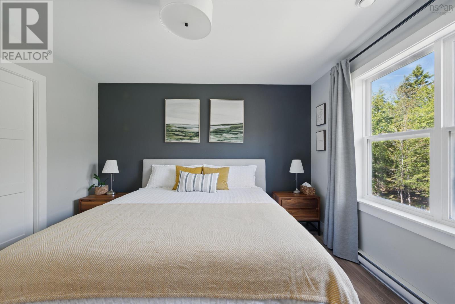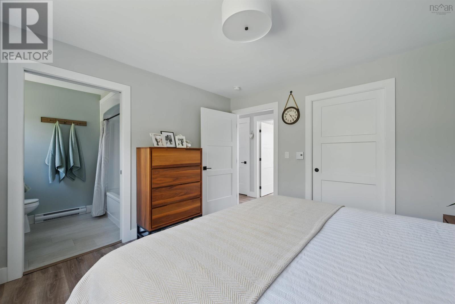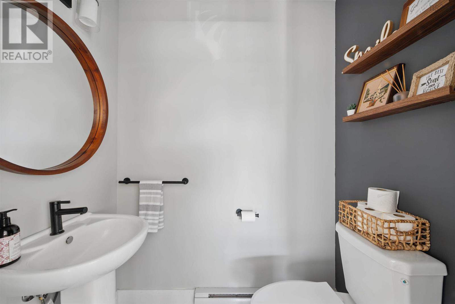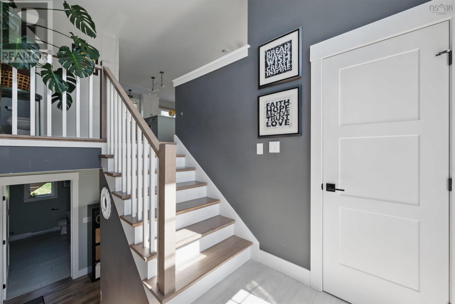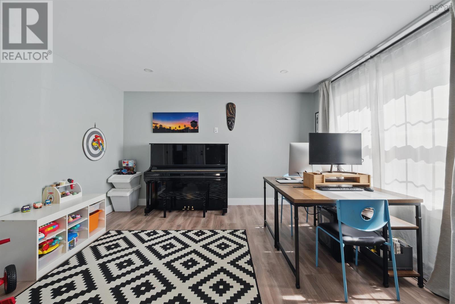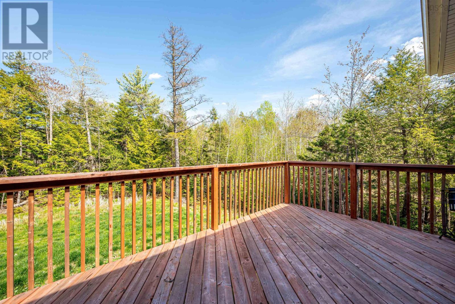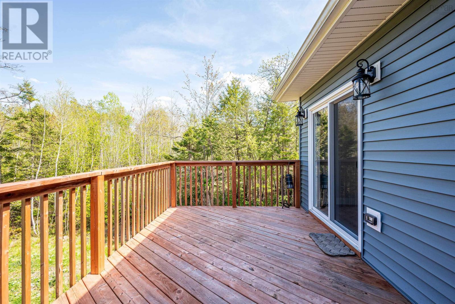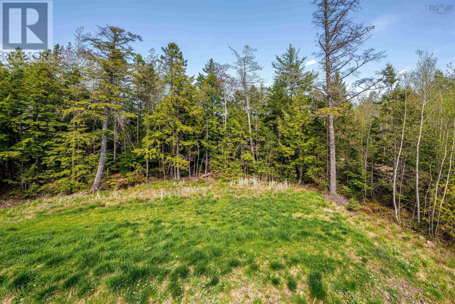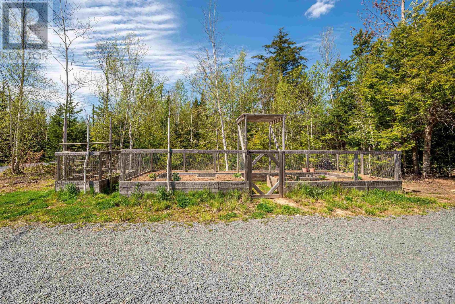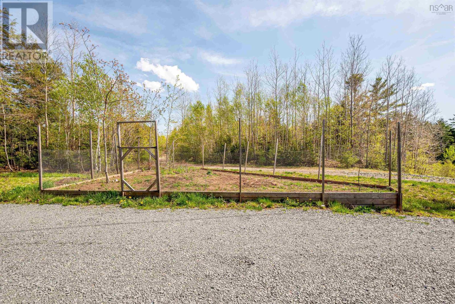3 Bedroom
3 Bathroom
1,666 ft2
Heat Pump
Acreage
$569,000
Welcome to 59 Kenrick Lane, minutes to golfing, lake and hiking trail. The home is located on a beautiful 3.2 acre lot at the end of a quiet lane. Step inside to see a light-filled spacious foyer, there are 2 closets on both side of foyer. Amazing open design for living room, dining room and kitchen. Kitchen door leads to a deck with stairwells reach to backyard. Kitchen includes a custom corner pantry and a large quartz counter top island. The main level feathers two bedrooms, master bedroom with walk-in closet and en-suite bath. Another bedroom and a half bathroom. The lower level is above ground, includes the 3rd bedroom with walk-in closet, a family activity room and laundry room combination full bathroom. A door leads to a single car garage. There are 2 fenced vegetable garden in front of the house, apple tree, vines, blackberry, raspberry, mulberry around your home, all these beautiful tasty foods make your summer very happy and enjoyable. (id:45785)
Property Details
|
MLS® Number
|
202511540 |
|
Property Type
|
Single Family |
|
Community Name
|
Enfield |
|
Amenities Near By
|
Park, Playground, Public Transit |
|
Community Features
|
School Bus |
Building
|
Bathroom Total
|
3 |
|
Bedrooms Above Ground
|
2 |
|
Bedrooms Below Ground
|
1 |
|
Bedrooms Total
|
3 |
|
Appliances
|
Cooktop - Electric, Oven, Range - Electric, Dishwasher, Dryer, Washer |
|
Constructed Date
|
2022 |
|
Construction Style Attachment
|
Detached |
|
Cooling Type
|
Heat Pump |
|
Exterior Finish
|
Vinyl |
|
Flooring Type
|
Laminate, Tile |
|
Foundation Type
|
Poured Concrete |
|
Half Bath Total
|
1 |
|
Stories Total
|
2 |
|
Size Interior
|
1,666 Ft2 |
|
Total Finished Area
|
1666 Sqft |
|
Type
|
House |
|
Utility Water
|
Drilled Well |
Parking
Land
|
Acreage
|
Yes |
|
Land Amenities
|
Park, Playground, Public Transit |
|
Sewer
|
Septic System |
|
Size Irregular
|
3.2 |
|
Size Total
|
3.2 Ac |
|
Size Total Text
|
3.2 Ac |
Rooms
| Level |
Type |
Length |
Width |
Dimensions |
|
Basement |
Laundry Room |
|
|
14.6 x 6.6 |
|
Basement |
Bath (# Pieces 1-6) |
|
|
3 Piece |
|
Basement |
Bedroom |
|
|
12.4 x 10 |
|
Basement |
Recreational, Games Room |
|
|
14.4 x 14.6 |
|
Basement |
Other |
|
|
14.6 x 18 |
|
Main Level |
Living Room |
|
|
14.4 x 13.2 |
|
Main Level |
Dining Room |
|
|
7.6 x 11.1 |
|
Main Level |
Kitchen |
|
|
11.2 x 11.1 |
|
Main Level |
Primary Bedroom |
|
|
12 xz 11.1 |
|
Main Level |
Bedroom |
|
|
12.4 X 9.4 |
|
Main Level |
Bath (# Pieces 1-6) |
|
|
4 Piece |
|
Main Level |
Other |
|
|
12 x 10 |
https://www.realtor.ca/real-estate/28335112/59-kenrick-lane-enfield-enfield

