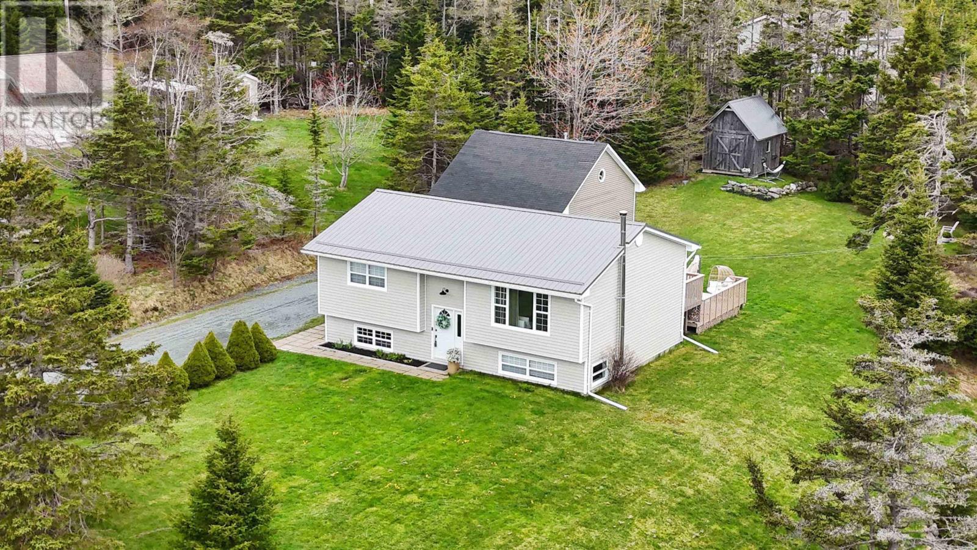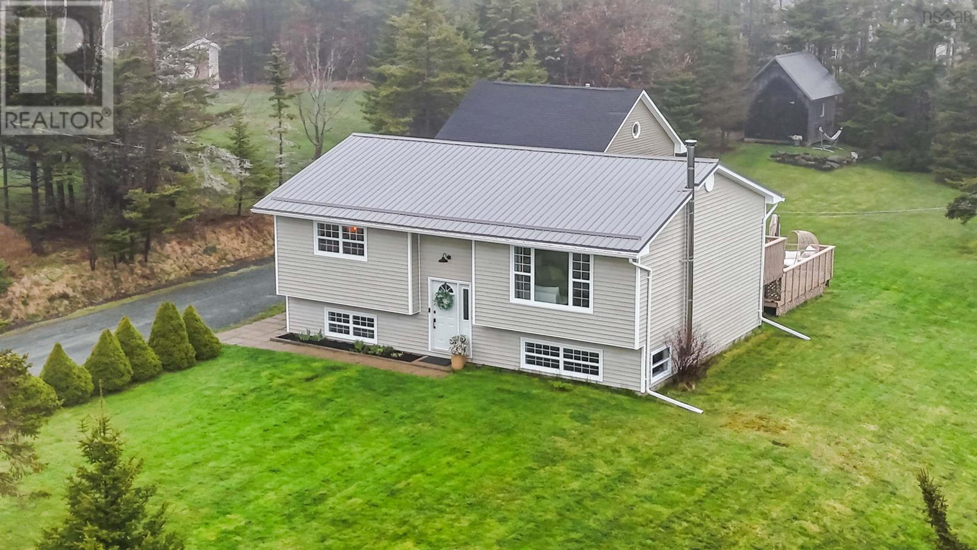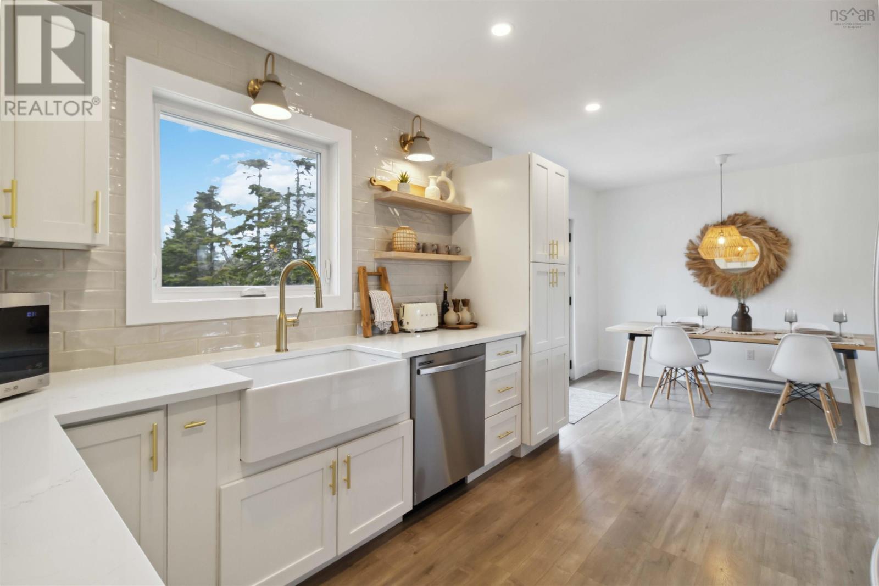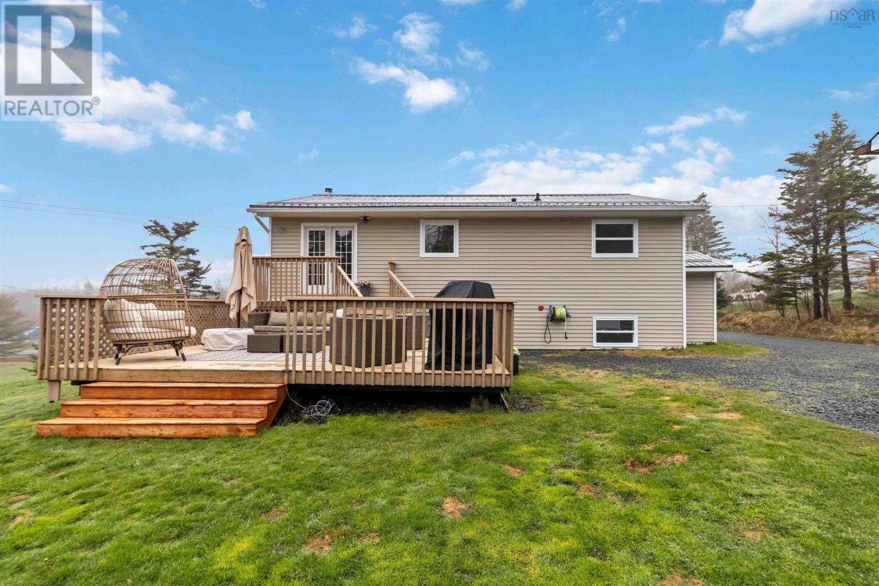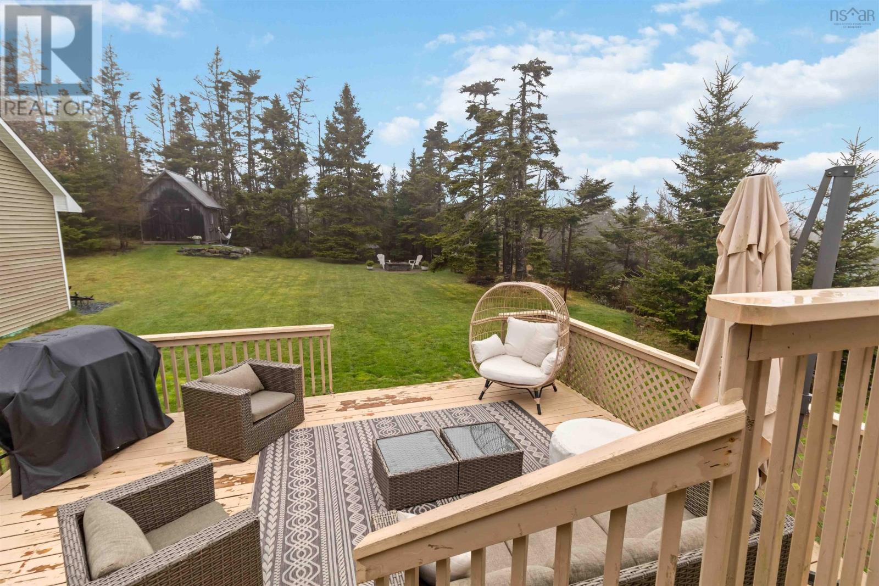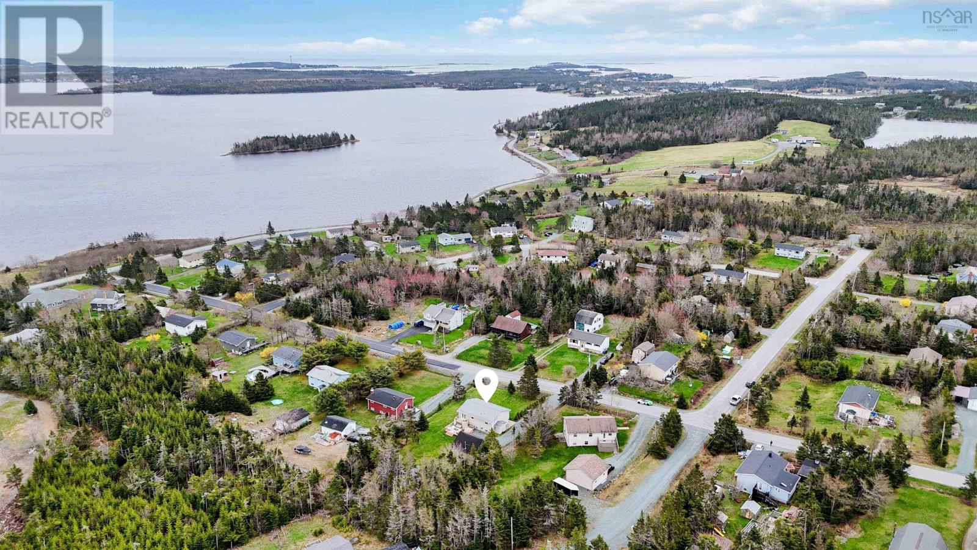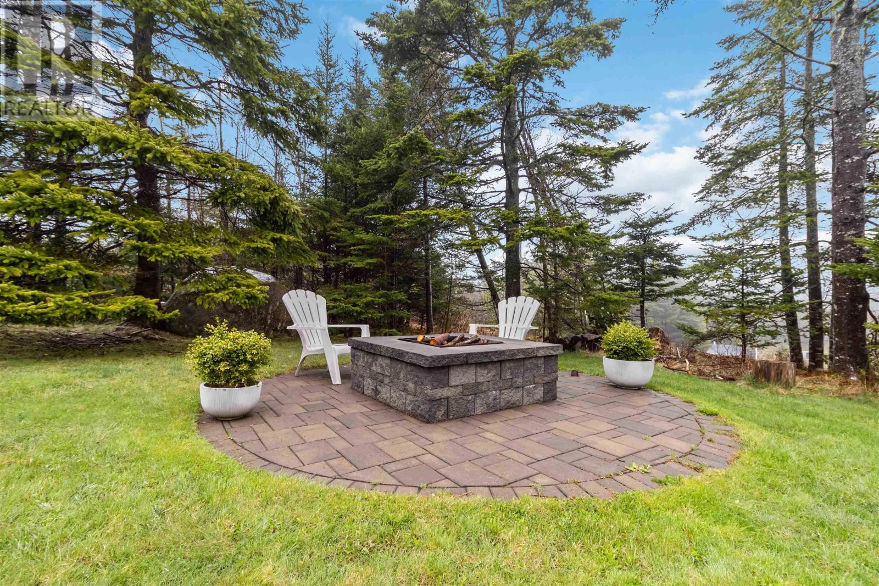59 Parkwood Drive East Lawrencetown, Nova Scotia B2Z 1P2
$649,900
Welcome to this beautifully updated split-entry home, located just minutes from the scenic shores of Lawrencetown Beach.?With 3 bedrooms and 2 full bathrooms, this residence offers the perfect blend of modern design, thoughtful craftsmanship, and coastal charm. Step inside to discover a beautifully designed foyer, followed by a bright and inviting open-concept kitchen, dining, and living areacomplete with quartz countertops and a farmhouse sink. The spacious living room is warmed by an elegant electric fireplace with a custom mantle, and brightened by a large window overlooking the lush front yard. The dining area opens directly onto the back deck, offering tranquil views of the private, treed backyardperfect for entertaining or relaxing. The main level hosts two bedrooms and a beautifully renovated full bathroom, while the lower level features a third bedroom, a second full bathroom, and a cozy wood-burning fireplace. The split-entry layout ensures excellent flow and functionality for families or guests. Outside, enjoy a generous front and backyard, double detached garage, shed, and a stone firepit areaideal for enjoying summer evenings under the stars. This move-in-ready home combines rural charm with modern upgrades, all in a peaceful setting just a short drive from surfing, hiking, and the coastal beauty of Lawrencetown Beach. **The upgrade list is so extensive, weve added it to documents attached** (id:45785)
Property Details
| MLS® Number | 202511081 |
| Property Type | Single Family |
| Community Name | East Lawrencetown |
| Amenities Near By | Park, Beach |
| Features | Sump Pump |
| Structure | Shed |
Building
| Bathroom Total | 2 |
| Bedrooms Above Ground | 2 |
| Bedrooms Below Ground | 1 |
| Bedrooms Total | 3 |
| Appliances | Stove, Dishwasher, Dryer, Washer, Refrigerator |
| Basement Development | Finished |
| Basement Features | Walk Out |
| Basement Type | Full (finished) |
| Constructed Date | 1982 |
| Construction Style Attachment | Detached |
| Exterior Finish | Vinyl |
| Fireplace Present | Yes |
| Flooring Type | Ceramic Tile, Hardwood, Laminate |
| Foundation Type | Poured Concrete |
| Stories Total | 1 |
| Size Interior | 2,146 Ft2 |
| Total Finished Area | 2146 Sqft |
| Type | House |
| Utility Water | Drilled Well |
Parking
| Garage | |
| Detached Garage | |
| Gravel |
Land
| Acreage | No |
| Land Amenities | Park, Beach |
| Landscape Features | Landscaped |
| Sewer | Septic System |
| Size Irregular | 0.514 |
| Size Total | 0.514 Ac |
| Size Total Text | 0.514 Ac |
Rooms
| Level | Type | Length | Width | Dimensions |
|---|---|---|---|---|
| Lower Level | Family Room | 25.8x15.3 | ||
| Lower Level | Bath (# Pieces 1-6) | 8.10 x 7.11 | ||
| Lower Level | Bedroom | 11.4x10.5 | ||
| Lower Level | Utility Room | 13.9x13.5 | ||
| Main Level | Kitchen | 19.4x10.3 | ||
| Main Level | Dining Nook | combined | ||
| Main Level | Living Room | 16.5x15 | ||
| Main Level | Primary Bedroom | 14.10x12 | ||
| Main Level | Bedroom | 11.6x10.1 | ||
| Main Level | Bath (# Pieces 1-6) | 10 x 4.10 |
https://www.realtor.ca/real-estate/28315967/59-parkwood-drive-east-lawrencetown-east-lawrencetown
Contact Us
Contact us for more information

Chelsea Lawlor
www.chelsealteam.ca/
1959 Upper Water Street, Suite 1301
Halifax, Nova Scotia B3J 3N2

