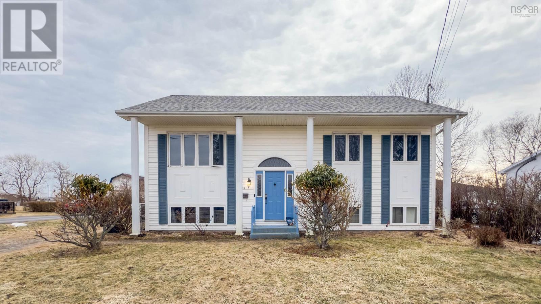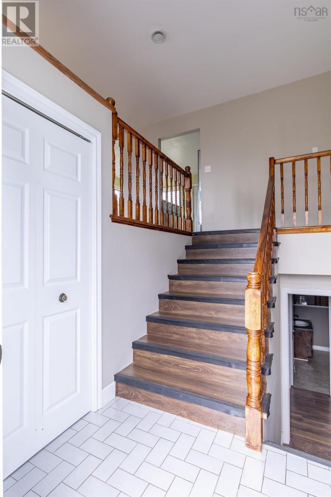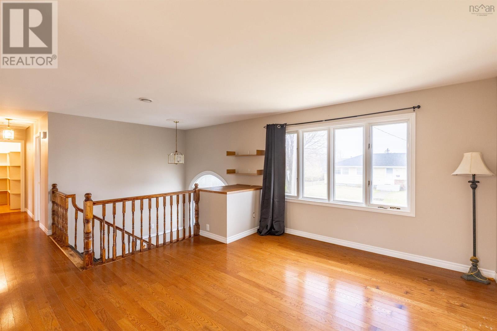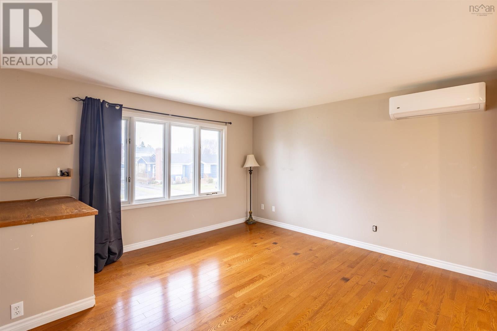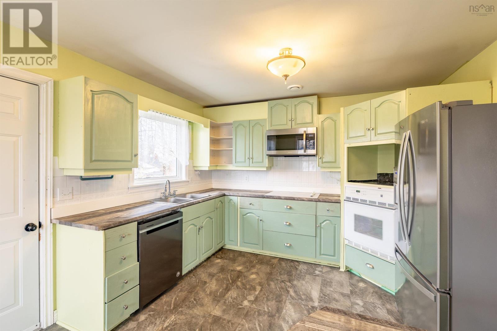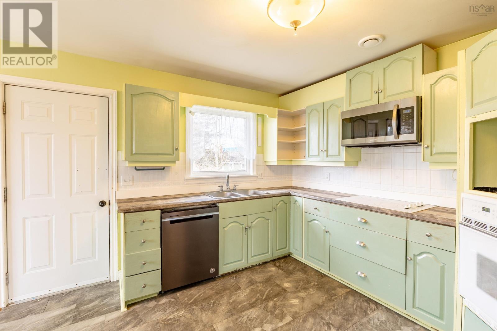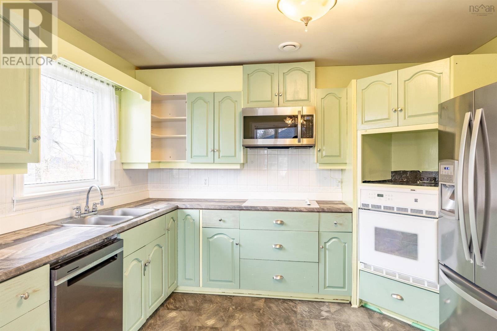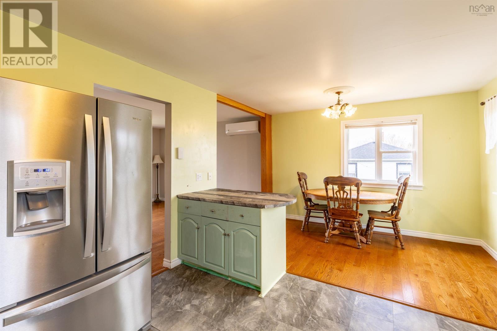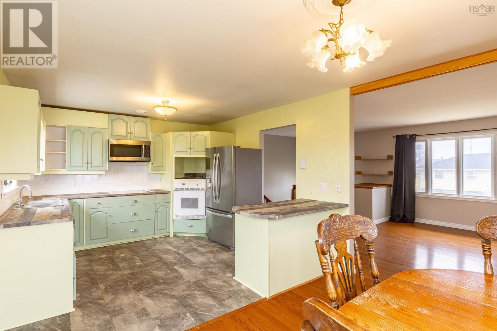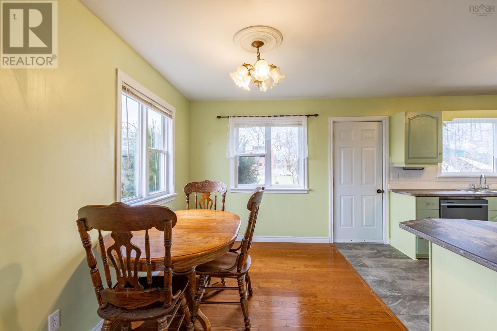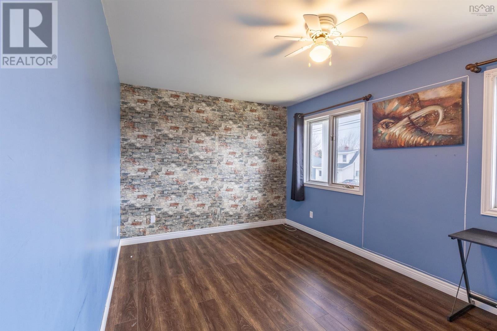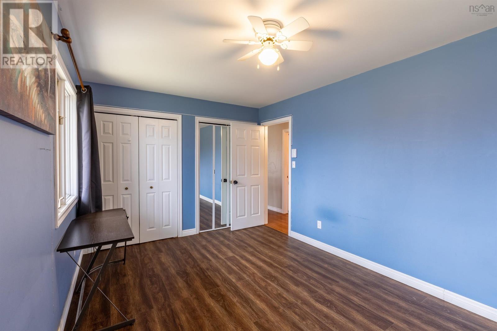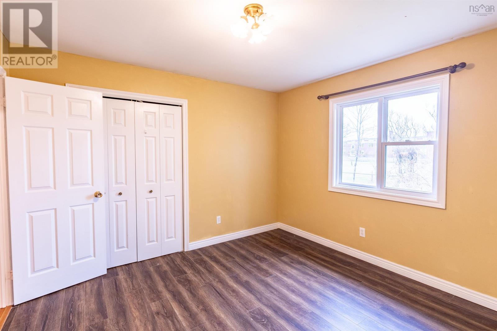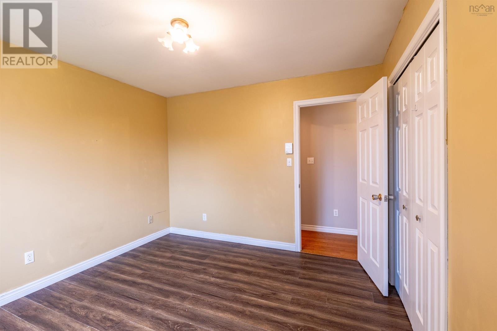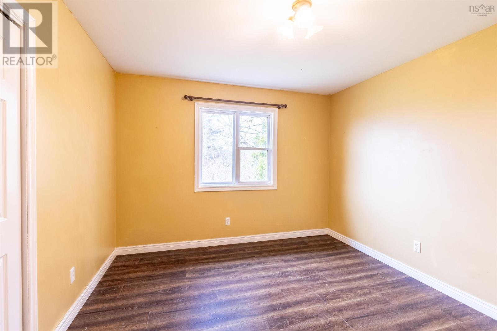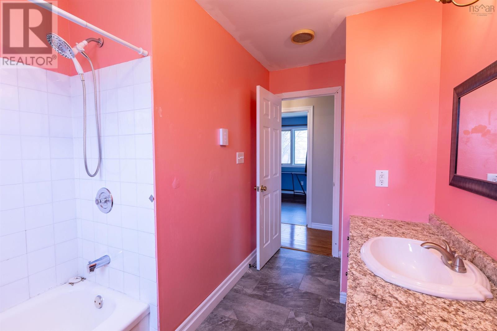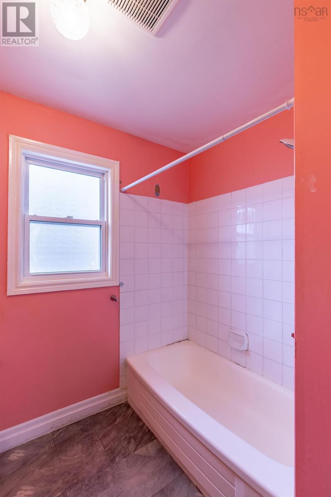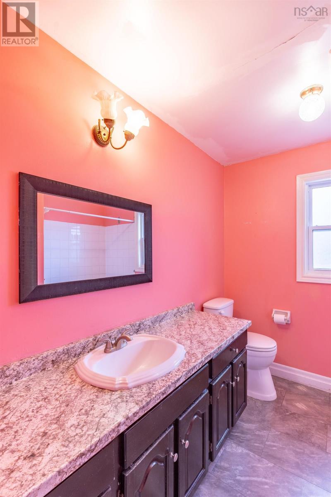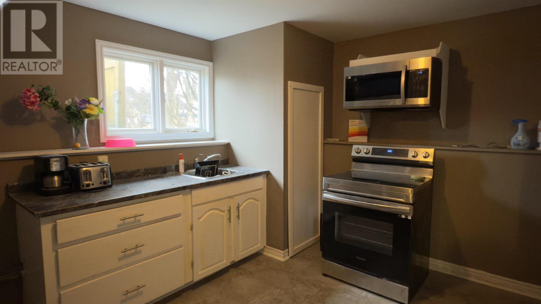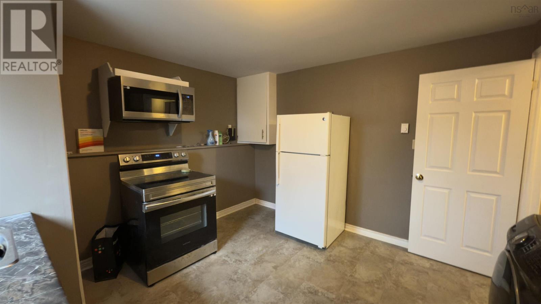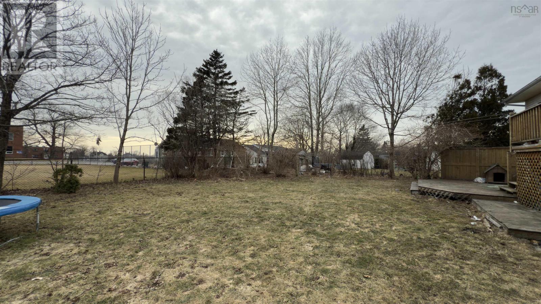59 Porter Street Yarmouth, Nova Scotia B5A 2Y8
$349,900
Located in the heart of Yarmouth, this split-entry home offers both comfort and convenience! Just minutes from shopping, restaurants, and within walking distance to Yarmouth Elementary, its perfect for families. The upper level features an open-concept living room, kitchen, and dining area, along with two bright bedrooms and a full bath. Downstairs, youll find a third bedroom, another full bathroom, and a kitchenette ideal for multi-generational living or rental income potential. Recent upgrades include heat pumps on both levels, ensuring year-round efficiency. (id:45785)
Property Details
| MLS® Number | 202504162 |
| Property Type | Single Family |
| Neigbourhood | Downtown |
| Community Name | Yarmouth |
| Amenities Near By | Golf Course, Park, Playground, Public Transit, Place Of Worship |
| Community Features | Recreational Facilities, School Bus |
Building
| Bathroom Total | 2 |
| Bedrooms Above Ground | 2 |
| Bedrooms Below Ground | 1 |
| Bedrooms Total | 3 |
| Appliances | Cooktop - Electric, Oven - Electric, Range - Electric, Dishwasher, Dryer, Washer, Microwave Range Hood Combo, Refrigerator |
| Constructed Date | 1987 |
| Construction Style Attachment | Detached |
| Cooling Type | Heat Pump |
| Exterior Finish | Vinyl |
| Flooring Type | Laminate |
| Foundation Type | Poured Concrete |
| Stories Total | 1 |
| Size Interior | 2,134 Ft2 |
| Total Finished Area | 2134 Sqft |
| Type | House |
| Utility Water | Municipal Water |
Parking
| Gravel |
Land
| Acreage | No |
| Land Amenities | Golf Course, Park, Playground, Public Transit, Place Of Worship |
| Landscape Features | Partially Landscaped |
| Sewer | Municipal Sewage System |
| Size Irregular | 0.1701 |
| Size Total | 0.1701 Ac |
| Size Total Text | 0.1701 Ac |
Rooms
| Level | Type | Length | Width | Dimensions |
|---|---|---|---|---|
| Lower Level | Recreational, Games Room | 24.5 x 20.11 | ||
| Lower Level | Bath (# Pieces 1-6) | 6.8 x 8.8 | ||
| Lower Level | Bedroom | 14.9 x 11.6 | ||
| Lower Level | Laundry Room | 12.6 x 14.7 | ||
| Main Level | Foyer | 7 x 4.4 | ||
| Main Level | Living Room | 13.6 x 7.9 | ||
| Main Level | Dining Room | 11.8 x 7.9 | ||
| Main Level | Kitchen | 11.8 x 11.8 | ||
| Main Level | Bath (# Pieces 1-6) | 11.7x 5.4 | ||
| Main Level | Primary Bedroom | 15.5 x 10 | ||
| Main Level | Bedroom | 11 x 11 | ||
| Main Level | Storage | 6 x 3 |
https://www.realtor.ca/real-estate/27983138/59-porter-street-yarmouth-yarmouth
Contact Us
Contact us for more information

Tara Winchester
https://www.modernrealty.ca/
www.facebook.com/taramodernrealty
https://www.instagram.com/taramodernrealty
99 Water Street
Yarmouth, Nova Scotia B5A 4P5

