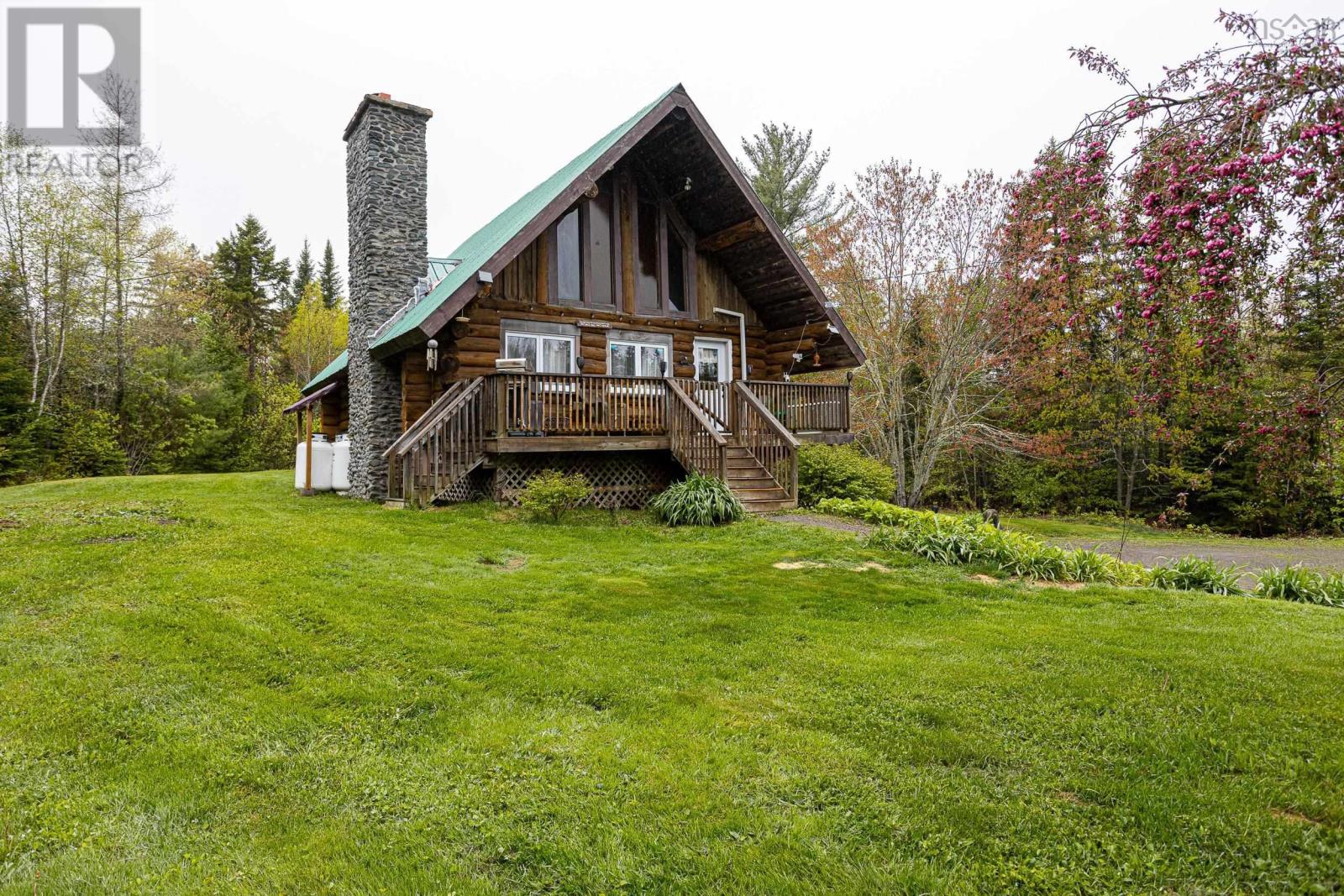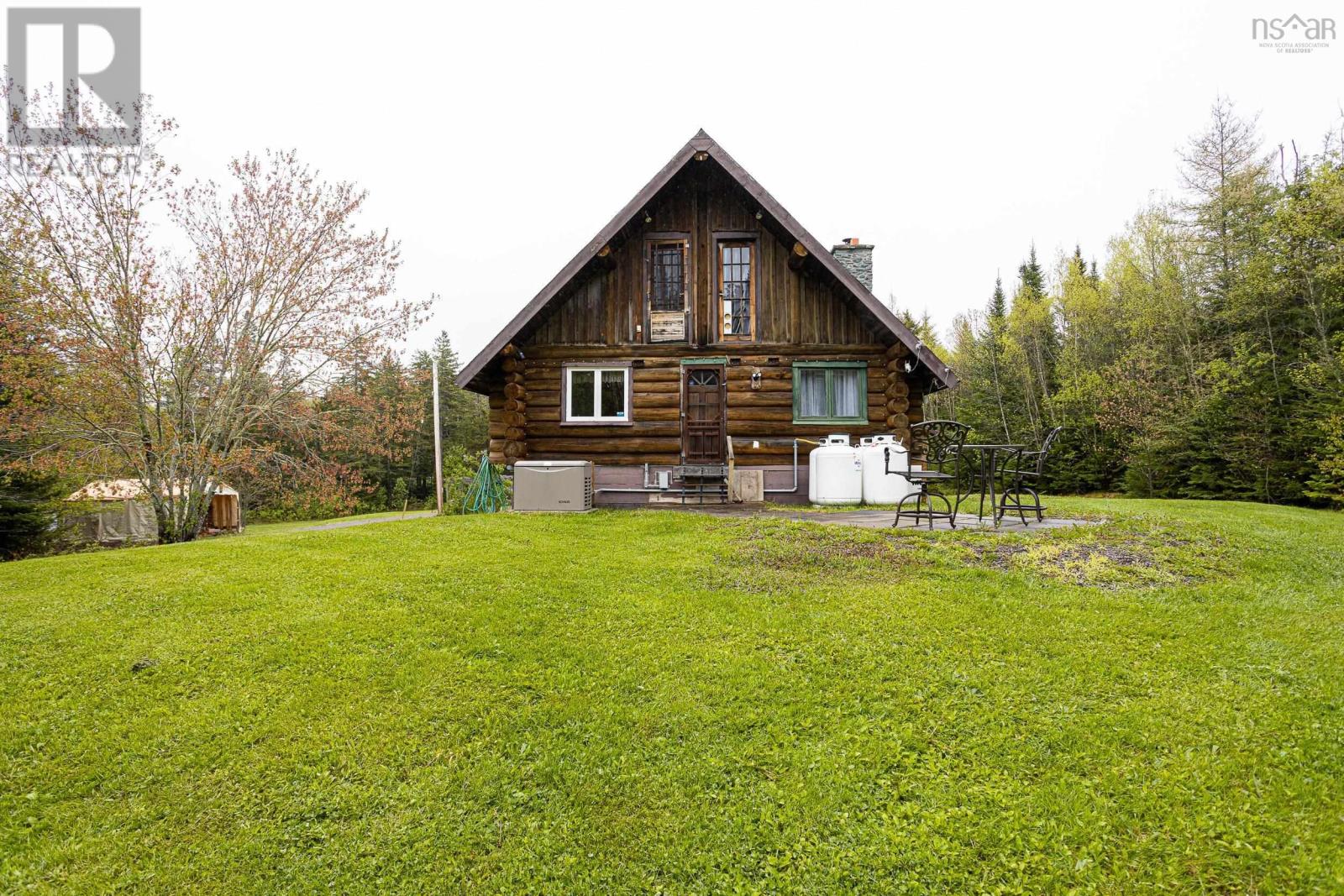59 Slate Quarry Road Upper Nine Mile River, Nova Scotia B2S 2Z5
$424,900
Step into storybook charm with this one-of-a-kind 1-bedroom loft log chalet, nestled on a private, tree-lined lotwhere rustic character meets modern comfort. The open-concept main floor boasts a warm, inviting, and rusticatmosphere with a separate dining area, full bath, and a stunning fireplace mantle framed by oversized windows thatflood the space with natural light. Downstairs, you?ll find two flexible dens?ideal for home offices or guestspace?plus another full bath. Thoughtful upgrades include a durable metal roof, some newer energy-efficient windowsand doors, a ductless heat pump, and propane on-demand heat and hot water. Stay cozy and secure year-round with apowerful 22,000 kW whole-house generator that is just 3 years old. Bonus: a massive 32' x 38' heated, wired garagespace is the ultimate workshop and would be ideal for a mechanic, or builder. The space also boasts an additional loft that is perfect for a studio, guest suite, media room, or office. Just a 15 minute drive from the amenities of Elmsdale, and 45 minutes to downtown, whether you're looking for a serene full-time home, a weekend escape, or alive/work retreat, this unique property has it all. (id:45785)
Property Details
| MLS® Number | 202512306 |
| Property Type | Single Family |
| Community Name | Upper Nine Mile River |
| Amenities Near By | Shopping |
| Community Features | Recreational Facilities, School Bus |
| Equipment Type | Propane Tank |
| Features | Gazebo |
| Rental Equipment Type | Propane Tank |
Building
| Bathroom Total | 2 |
| Bedrooms Above Ground | 1 |
| Bedrooms Total | 1 |
| Appliances | Stove, Dryer, Washer/dryer Combo, Freezer, Refrigerator |
| Architectural Style | Chalet |
| Constructed Date | 2001 |
| Construction Style Attachment | Detached |
| Cooling Type | Heat Pump |
| Exterior Finish | Log |
| Flooring Type | Hardwood, Laminate |
| Foundation Type | Poured Concrete |
| Stories Total | 2 |
| Size Interior | 1,493 Ft2 |
| Total Finished Area | 1493 Sqft |
| Type | House |
| Utility Water | Dug Well, Well |
Parking
| Garage | |
| Detached Garage | |
| Gravel |
Land
| Acreage | Yes |
| Land Amenities | Shopping |
| Landscape Features | Landscaped |
| Sewer | Septic System |
| Size Irregular | 2.66 |
| Size Total | 2.66 Ac |
| Size Total Text | 2.66 Ac |
Rooms
| Level | Type | Length | Width | Dimensions |
|---|---|---|---|---|
| Second Level | Primary Bedroom | 12.5 x 11 +/- eaves | ||
| Basement | Den | 8 x 16 | ||
| Basement | Den | 9 x13 | ||
| Basement | Bath (# Pieces 1-6) | 11 x 6 | ||
| Basement | Utility Room | 9.5 x 5.5 | ||
| Main Level | Kitchen | 12.5 x 10 | ||
| Main Level | Living Room | 12.5 x13 | ||
| Main Level | Dining Room | 9.5 x 12.5 | ||
| Main Level | Bath (# Pieces 1-6) | 10 x8 |
Contact Us
Contact us for more information

Christopher Smith
(902) 252-6892
222 Waterfront Drive, Suite 106
Bedford, Nova Scotia B4A 0H3

Lori-Lynn Smith
(902) 252-6892
www.lorilynnsmith.ca
222 Waterfront Drive, Suite 106
Bedford, Nova Scotia B4A 0H3







































