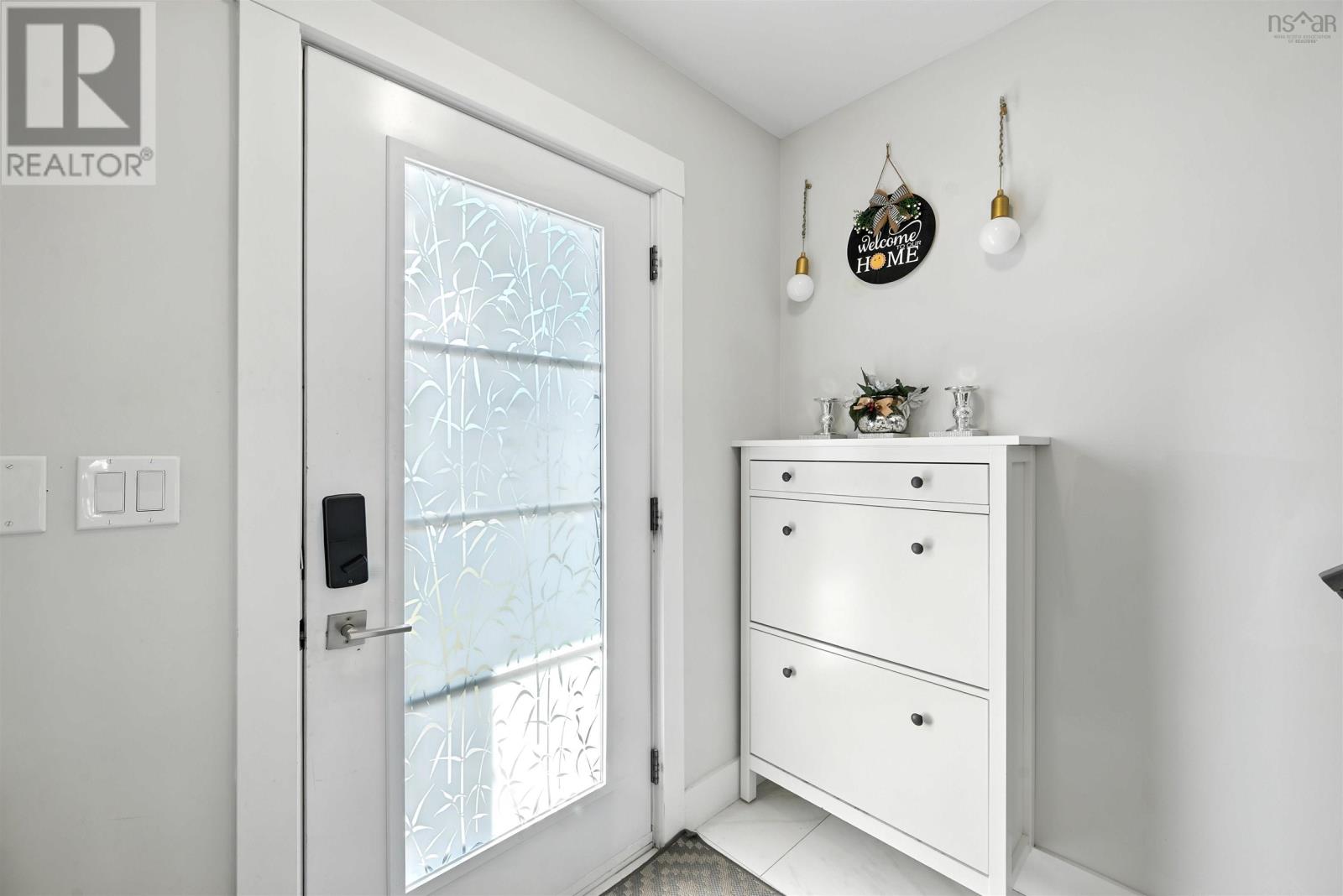59 Travertine Court Halifax, Nova Scotia B3P 0J5
$622,999
59 Travertine Court Modern Home with Lifestyle & Income Potential Welcome to this 5-year-old new build on a quiet, family-friendly court. Bright and open, it features a modern kitchen with sleek cabinetry, an in-build speaker system, and a seamless layout designed for both everyday living and entertaining. Upstairs, youll find three spacious bedrooms, including a primary with private ensuite. The finished lower level offers a bedroom with ensuite and walkout, ideal for guests, extended family, or rental income. Registered with HRM for short-term rentals, the home already delivers proven investment potential. Enjoy a large backyard with gazebo for summer gatherings, plus a field across the street perfect for kids play. With 3+1 bedrooms, 3.5 baths, stylish finishes, and the security of a new construction warranty, this home blends lifestyle, comfort, and income opportunity in one move-in-ready package. (id:45785)
Property Details
| MLS® Number | 202522461 |
| Property Type | Single Family |
| Neigbourhood | Governor's Brook |
| Community Name | Halifax |
| Amenities Near By | Park, Playground, Public Transit, Shopping |
| Community Features | School Bus |
| Features | Gazebo |
Building
| Bathroom Total | 4 |
| Bedrooms Above Ground | 3 |
| Bedrooms Below Ground | 1 |
| Bedrooms Total | 4 |
| Appliances | Range - Electric, Dishwasher, Dryer, Washer, Microwave Range Hood Combo, Refrigerator |
| Basement Development | Finished |
| Basement Features | Walk Out |
| Basement Type | Full (finished) |
| Constructed Date | 2020 |
| Construction Style Attachment | Detached |
| Cooling Type | Heat Pump |
| Exterior Finish | Vinyl |
| Fireplace Present | Yes |
| Flooring Type | Carpeted, Ceramic Tile, Laminate |
| Foundation Type | Poured Concrete |
| Half Bath Total | 1 |
| Stories Total | 3 |
| Size Interior | 1,970 Ft2 |
| Total Finished Area | 1970 Sqft |
| Type | House |
| Utility Water | Municipal Water |
Parking
| Garage | |
| Paved Yard |
Land
| Acreage | No |
| Land Amenities | Park, Playground, Public Transit, Shopping |
| Landscape Features | Landscaped |
| Sewer | Municipal Sewage System |
| Size Irregular | 0.0811 |
| Size Total | 0.0811 Ac |
| Size Total Text | 0.0811 Ac |
Rooms
| Level | Type | Length | Width | Dimensions |
|---|---|---|---|---|
| Second Level | Primary Bedroom | 15.3 X 13.1 | ||
| Second Level | Ensuite (# Pieces 2-6) | - | ||
| Second Level | Bedroom | 10.1 X 8.10 | ||
| Second Level | Bedroom | 10.1 X 9.7 | ||
| Second Level | Bath (# Pieces 1-6) | - | ||
| Lower Level | Ensuite (# Pieces 2-6) | - | ||
| Lower Level | Bedroom | 14.7 X 13.3 | ||
| Main Level | Kitchen | 13.4 X 10.9 | ||
| Main Level | Dining Room | 20.1 X 11.5 | ||
| Main Level | Living Room | 15.2 X 19.2 | ||
| Main Level | Bath (# Pieces 1-6) | - |
https://www.realtor.ca/real-estate/28818709/59-travertine-court-halifax-halifax
Contact Us
Contact us for more information

Reenat Akhter
https://www.facebook.com/ReenatAkhterRealtor/
https://www.instagram.com/reenatakhterrealtor/
222 Waterfront Drive, Suite 106
Bedford, Nova Scotia B4A 0H3
Umme Sardar
222 Waterfront Drive, Suite 106
Bedford, Nova Scotia B4A 0H3




















































