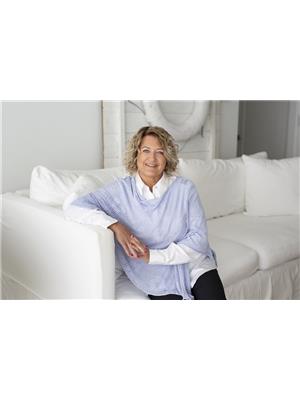590 Gilberts Lane Maplewood, Nova Scotia B0R 1A0
$699,900
This spacious riverfront home offers a rare combination of modern comfort and serene natural surroundings. Thoughtfully expanded and fully renovated between 2020 and 2022, the property began as a cozy cottage and now features six bedrooms and two and a half bathrooms, ideal for families or hosting guests. The main level showcases a generously sized living room with elegant white maple hardwood floors and a handcrafted fireplace mantle, creating a warm and inviting space. Soaring 10-foot ceilings and large windows allow abundant natural light throughout the living room. The primary bedroom is equally bright and spacious, serving as a perfect retreat. A screened sunroom, located just off the kitchen and dining area, offers a tranquil setting to enjoy a morning coffee while taking in the scenic river views. Downstairs, youll find five additional bedrooms, offering flexible accommodation options. The home is designed for year-round comfort, equipped with a ducted heat pump system that can be controlled remotely, and enhanced by the efficiency of 33 solar panels that help keep power bills manageable. Outdoors, the large landscaped lot features multiple gardens, three versatile outbuildings, a sizable deck with pot lights and glass railings, and picturesque river views. The river is perfect for swimming or fishing, while deeded access to Sherbrooke Lakeknown for its swimming and boating opportunitiesis just a short drive away. Additional features include a generator panel, under-cabinet kitchen lighting, and main-level laundry for everyday convenience. Whether you are entertaining guests or enjoying a quiet moment by the water, this home offers a balanced blend of functionality and relaxation. With essential amenities only minutes away, you can enjoy rural tranquility without sacrificing convenience. After all, isnt life just a little better with a view like this in your backyard? (id:45785)
Property Details
| MLS® Number | 202523787 |
| Property Type | Single Family |
| Community Name | Maplewood |
| Amenities Near By | Beach |
| Community Features | School Bus |
| Features | Recreational |
| Structure | Shed |
| View Type | River View |
| Water Front Type | Waterfront On River |
Building
| Bathroom Total | 3 |
| Bedrooms Above Ground | 1 |
| Bedrooms Below Ground | 5 |
| Bedrooms Total | 6 |
| Appliances | Stove, Dishwasher, Microwave Range Hood Combo, Refrigerator |
| Architectural Style | Bungalow |
| Constructed Date | 2021 |
| Construction Style Attachment | Detached |
| Cooling Type | Heat Pump |
| Exterior Finish | Vinyl |
| Fireplace Present | Yes |
| Flooring Type | Carpeted, Hardwood, Linoleum, Tile, Vinyl |
| Foundation Type | Poured Concrete |
| Half Bath Total | 1 |
| Stories Total | 1 |
| Size Interior | 3,599 Ft2 |
| Total Finished Area | 3599 Sqft |
| Type | Recreational |
| Utility Water | Drilled Well, Dug Well |
Parking
| Gravel |
Land
| Acreage | Yes |
| Land Amenities | Beach |
| Landscape Features | Landscaped |
| Sewer | Septic System |
| Size Irregular | 2.21 |
| Size Total | 2.21 Ac |
| Size Total Text | 2.21 Ac |
Rooms
| Level | Type | Length | Width | Dimensions |
|---|---|---|---|---|
| Basement | Recreational, Games Room | 11x22.2 | ||
| Basement | Bedroom | 10.3x10.2 | ||
| Basement | Bedroom | 10.1x10.1 | ||
| Basement | Workshop | 9.6x11.2 | ||
| Basement | Bedroom | 10.4x10.6 | ||
| Basement | Bedroom | 10.5x10.1 | ||
| Basement | Bedroom | 10.5x11 | ||
| Basement | Bath (# Pieces 1-6) | 11.7x6.8 | ||
| Basement | Utility Room | 12.7x7.9 | ||
| Main Level | Living Room | 17.7x23.5 | ||
| Main Level | Dining Room | 13.6x16.1 | ||
| Main Level | Kitchen | 12.7x13.6 | ||
| Main Level | Family Room | .1x15.5 | ||
| Main Level | Primary Bedroom | 21.3x15.1 | ||
| Main Level | Ensuite (# Pieces 2-6) | 4.2x7.5 | ||
| Main Level | Bath (# Pieces 1-6) | 9.1x9.9 | ||
| Main Level | Laundry Room | 10.1x7.8 | ||
| Main Level | Sunroom | 7x29 |
https://www.realtor.ca/real-estate/28886554/590-gilberts-lane-maplewood-maplewood
Contact Us
Contact us for more information

Donna Van't Hof
(902) 644-3596
96 Montague Street
Lunenburg, Nova Scotia B0J 2C0











































