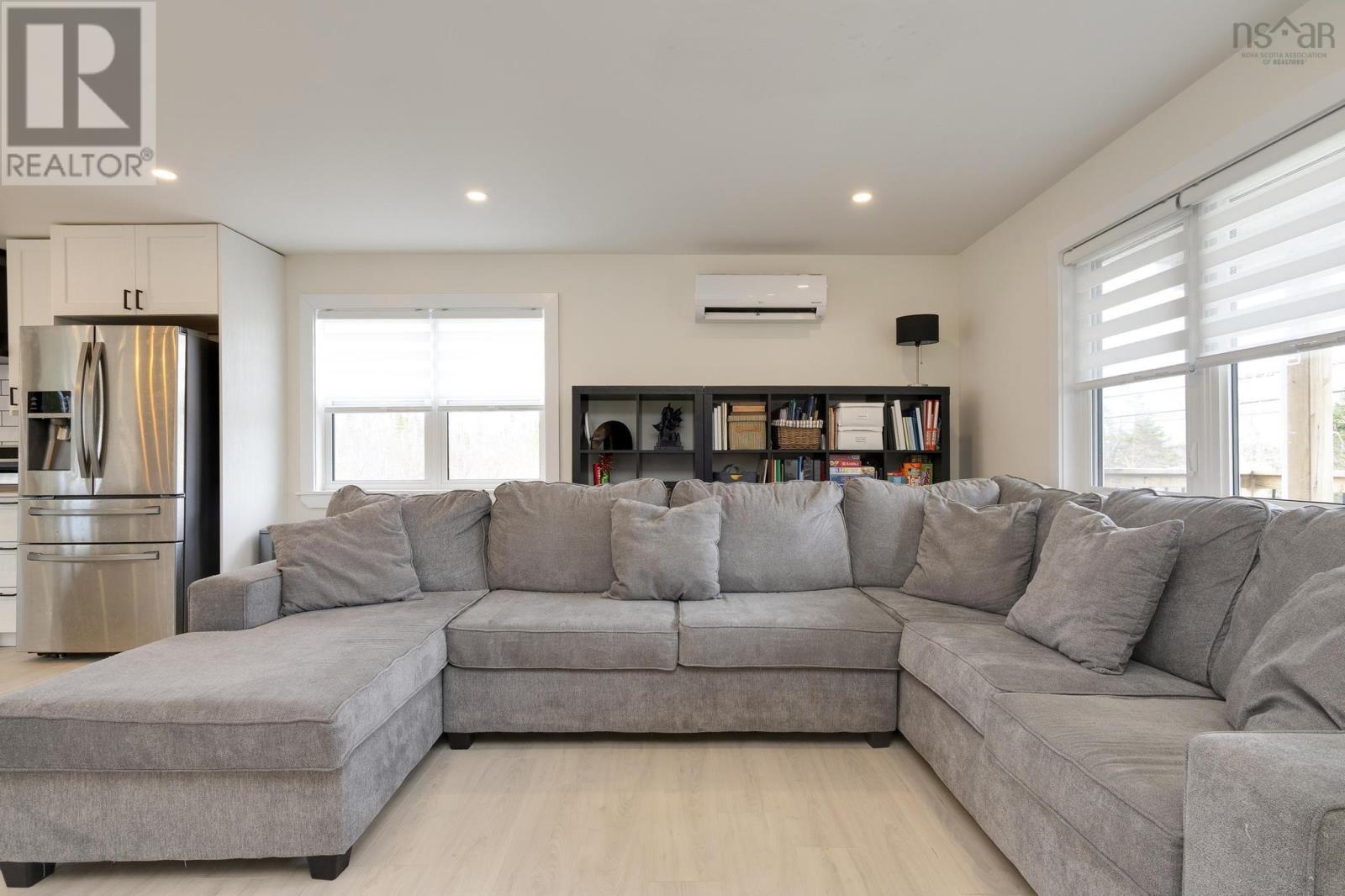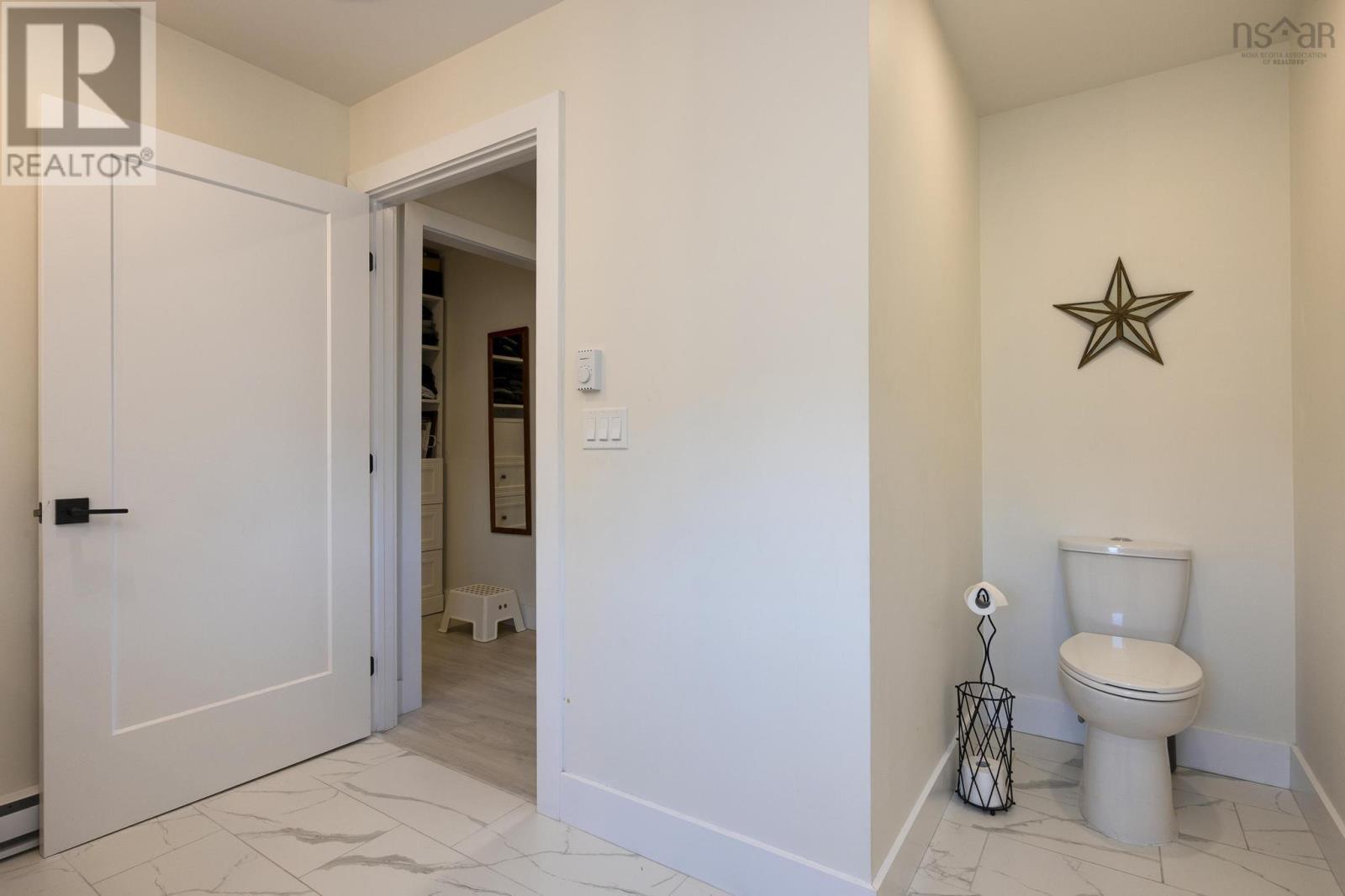592 Cow Bay Road Eastern Passage, Nova Scotia B3G 1J6
$520,000
Step into this nearly new single-family home in the beautiful community of Eastern Passage. The main level welcomes you with a spacious foyer that flows into a formal dining room, and a bright open concept family room and kitchen that features a large center island, sleek stainless steel appliances, and plenty of workspace for culinary adventures. A convenient powder room and direct access to the attached garage add to the home's functionality. Upstairs, you?ll find three generously sized bedrooms, the primary suite complete with a large walk-in closet and a 5-piece ensuite. A second full bath and a thoughtfully placed laundry area complete the upper level, offering comfort and convenience for the whole family. (id:45785)
Property Details
| MLS® Number | 202509799 |
| Property Type | Single Family |
| Neigbourhood | Heritage Hills |
| Community Name | Eastern Passage |
| Amenities Near By | Golf Course, Park, Playground, Public Transit, Place Of Worship, Beach |
Building
| Bathroom Total | 3 |
| Bedrooms Above Ground | 3 |
| Bedrooms Total | 3 |
| Appliances | Stove, Dishwasher, Dryer, Washer, Refrigerator |
| Basement Type | None |
| Constructed Date | 2023 |
| Construction Style Attachment | Detached |
| Cooling Type | Heat Pump |
| Exterior Finish | Vinyl |
| Flooring Type | Laminate, Tile |
| Foundation Type | Concrete Slab |
| Half Bath Total | 1 |
| Stories Total | 2 |
| Size Interior | 1,994 Ft2 |
| Total Finished Area | 1994 Sqft |
| Type | House |
| Utility Water | Municipal Water |
Parking
| Garage | |
| Attached Garage | |
| Gravel |
Land
| Acreage | No |
| Land Amenities | Golf Course, Park, Playground, Public Transit, Place Of Worship, Beach |
| Landscape Features | Landscaped |
| Sewer | Municipal Sewage System |
| Size Irregular | 0.1377 |
| Size Total | 0.1377 Ac |
| Size Total Text | 0.1377 Ac |
Rooms
| Level | Type | Length | Width | Dimensions |
|---|---|---|---|---|
| Second Level | Primary Bedroom | 15.5 x 15.5 | ||
| Second Level | Ensuite (# Pieces 2-6) | 11.4 X 12.7 | ||
| Second Level | Bedroom | 13.8 x 10.8 | ||
| Second Level | Bedroom | 11.4 x 10 | ||
| Second Level | Bath (# Pieces 1-6) | 4.11 x 9.10 | ||
| Main Level | Eat In Kitchen | 25 x 18.2 | ||
| Main Level | Family Room | 14.7 x 18.3 | ||
| Main Level | Bath (# Pieces 1-6) | 5.2 x 5.5 | ||
| Main Level | Dining Room | 12 x 9.4 | ||
| Main Level | Foyer | 21.6 x 7.7 | ||
| Main Level | Laundry Room | 5.11 x 6.7 |
https://www.realtor.ca/real-estate/28259059/592-cow-bay-road-eastern-passage-eastern-passage
Contact Us
Contact us for more information

Kirk Beaumont
https://kirkandshawnabeaumont.royallepage.ca/
610 Wright Avenue, Unit 2
Dartmouth, Nova Scotia B3A 1M9
















































