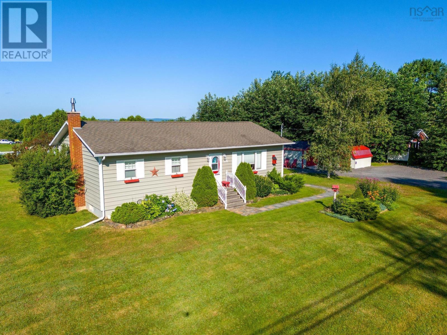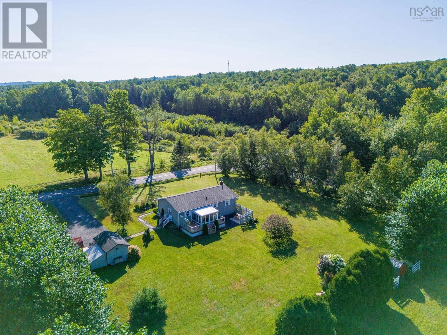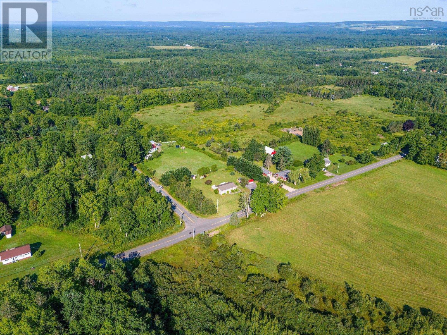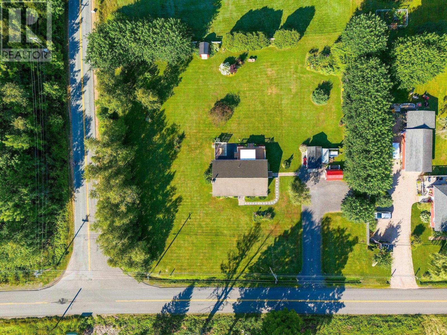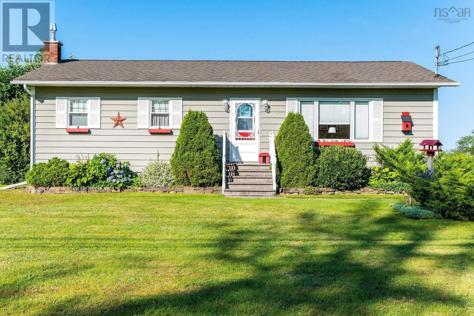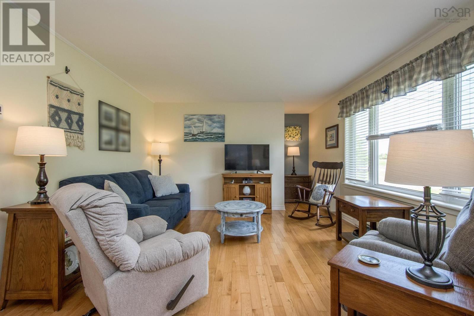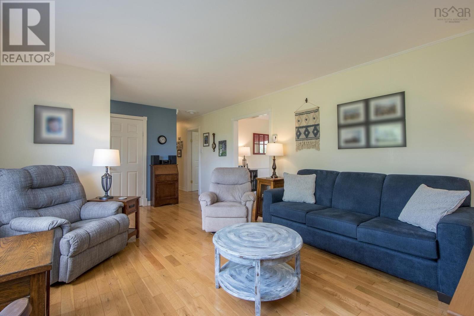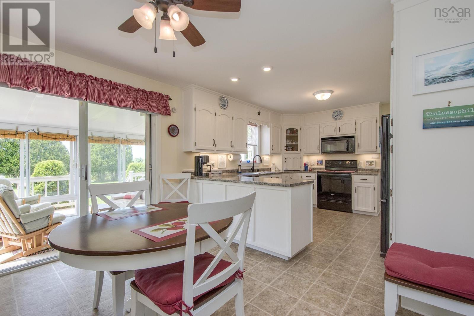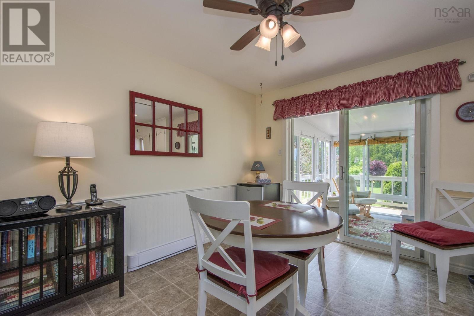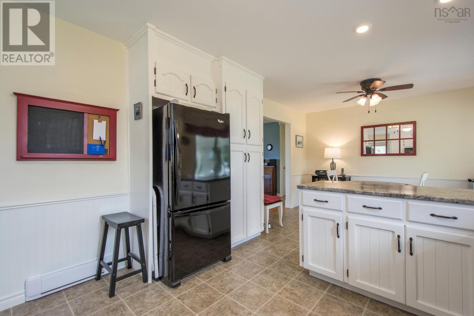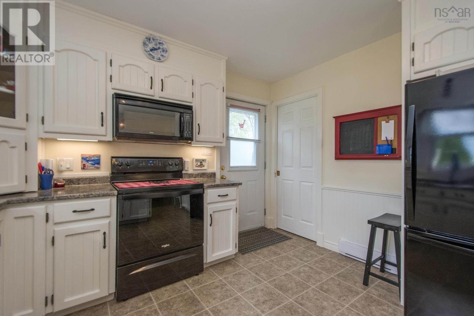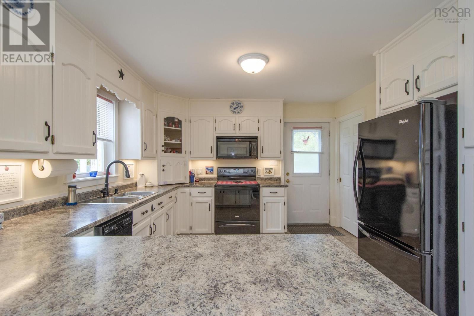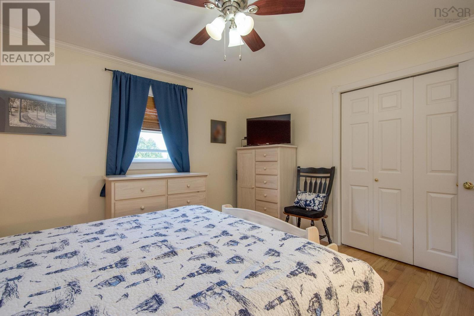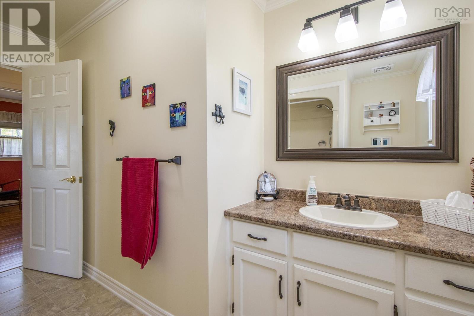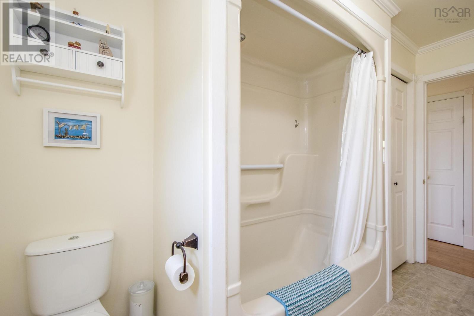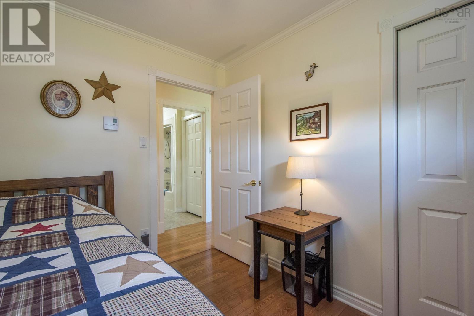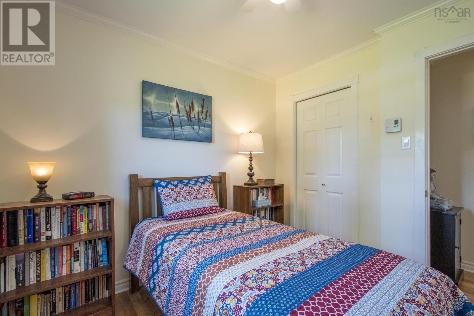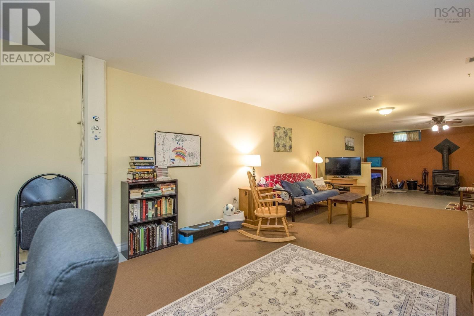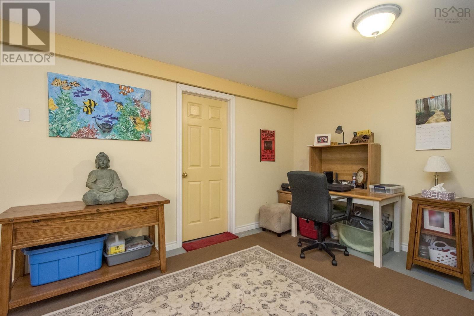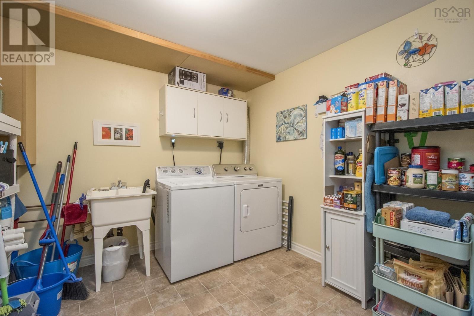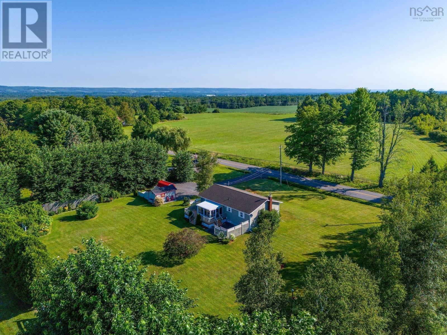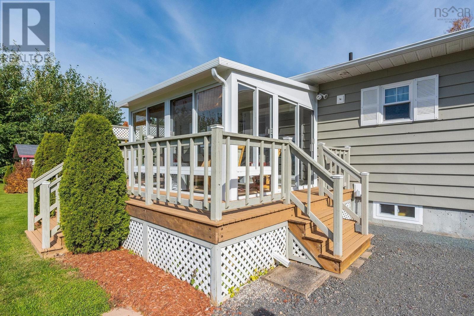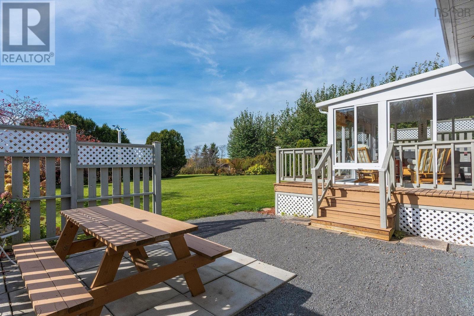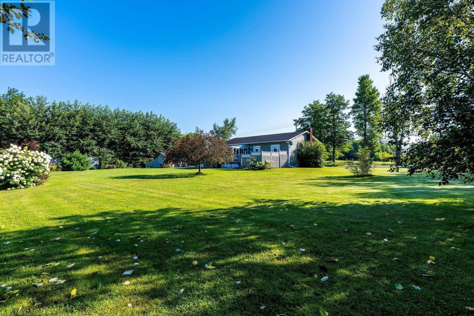595 Tremont Mountain Road Tremont, Nova Scotia B0P 1R0
$385,000
Every once in a while, you will come across a listing that we refer to in the industry as a Rare Gem. Sparkling clean, super well maintained, and ready to just move in and enjoy. This is the one youve been waiting for! Just shy of an acre, the level yard is park like with its established gardens full of chirping birds and bordered by pretty birch trees. Inside is just as warm and inviting! Three main floor bedrooms feature gleaming hardwood floors, crown moulding, and good storage space with easy access to the 4pc family bath. The large country kitchen is sure to please! Unique pantry, upgraded recessed and under cabinet lighting, and newer included appliances will inspire your inner chef. The added sunroom is a tranquil spot to relax and take in the beautiful surroundings. Efficiently heated and cooled via the quality heat pump and cozy woodstove (current owners total utilities are less then $200 per month!) Lots of extra living space in the dry lower level. The extra-large rec room can serve multiple functions such as family movie night, a home gym, office area, plenty of options with this versatile space. Dedicated laundry room with included washer, dryer, along with a second full bath, and workshop/storage room. This property will give you country vibes, but with the convenience of all Greenwood amenities being within a four-minute drive! Freshly painted red cedar siding, outdoor patio with hot tub connections, and several storage sheds all add to the appeal. The lengthy list of inclusions such as push & ride on mower, snowblower, new portable generator, plus 2.5 cord or seasoned firewood is another bonus! No maintenance has been overlooked with this one, all systems are in A1 condition, and that one special ingredient that is evident both inside and outLOVE! (id:45785)
Property Details
| MLS® Number | 202514075 |
| Property Type | Single Family |
| Community Name | Tremont |
| Amenities Near By | Golf Course, Park, Playground, Shopping, Place Of Worship |
| Community Features | School Bus |
| Features | Level, Sump Pump |
| Structure | Shed |
Building
| Bathroom Total | 2 |
| Bedrooms Above Ground | 3 |
| Bedrooms Total | 3 |
| Appliances | Stove, Dishwasher, Dryer, Washer, Microwave Range Hood Combo, Refrigerator |
| Architectural Style | Bungalow |
| Basement Development | Partially Finished |
| Basement Type | Full (partially Finished) |
| Constructed Date | 1989 |
| Construction Style Attachment | Detached |
| Cooling Type | Heat Pump |
| Exterior Finish | Wood Siding |
| Flooring Type | Hardwood, Vinyl |
| Foundation Type | Poured Concrete |
| Stories Total | 1 |
| Size Interior | 1,940 Ft2 |
| Total Finished Area | 1940 Sqft |
| Type | House |
| Utility Water | Drilled Well |
Parking
| Gravel |
Land
| Acreage | No |
| Land Amenities | Golf Course, Park, Playground, Shopping, Place Of Worship |
| Landscape Features | Landscaped |
| Sewer | Septic System |
| Size Irregular | 0.9239 |
| Size Total | 0.9239 Ac |
| Size Total Text | 0.9239 Ac |
Rooms
| Level | Type | Length | Width | Dimensions |
|---|---|---|---|---|
| Basement | Family Room | 38.10x11.8 | ||
| Basement | Laundry Room | 11.8x9.10 | ||
| Basement | Bath (# Pieces 1-6) | 11.8x9.7-JOG | ||
| Basement | Den | 9.7x11.6 | ||
| Basement | Utility Room | 11.8x11.9 | ||
| Main Level | Living Room | 13.5x12.9 | ||
| Main Level | Eat In Kitchen | 11.9x21.6 | ||
| Main Level | Sunroom | 11.11x9.11 | ||
| Main Level | Bedroom | 12.4x11.9 | ||
| Main Level | Bath (# Pieces 1-6) | 11.9x8.4-JOG | ||
| Main Level | Bedroom | 9.9x9-JOG | ||
| Main Level | Primary Bedroom | 9.3x7.11 | ||
| Main Level | Foyer | 5x12.9 |
https://www.realtor.ca/real-estate/28443588/595-tremont-mountain-road-tremont-tremont
Contact Us
Contact us for more information

Kirk Richards
https://www.kirkrichards.ca/
https://www.instagram.com/kirkrichardsrealtor/
775 Central Avenue
Greenwood, Nova Scotia B0P 1R0

