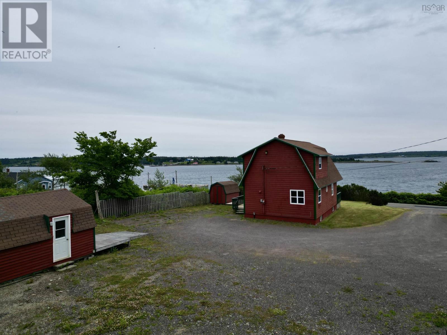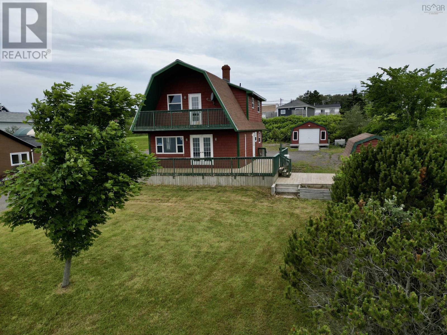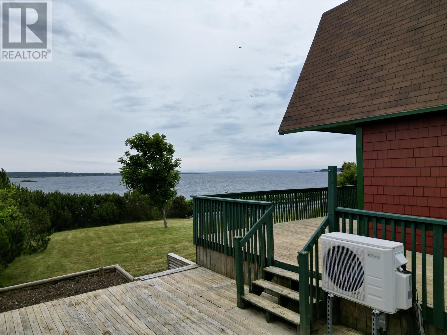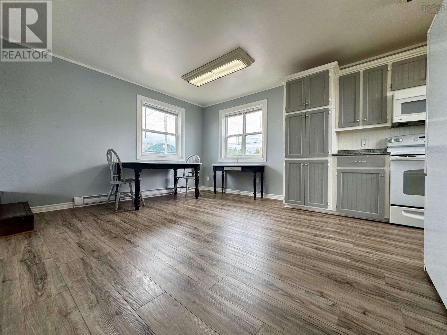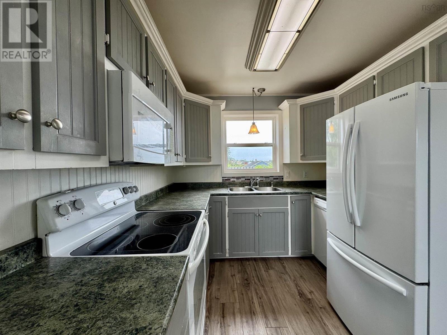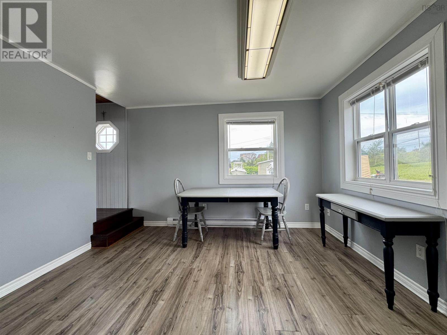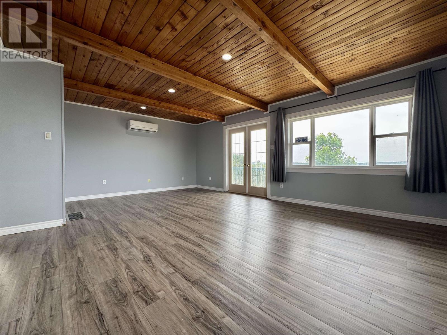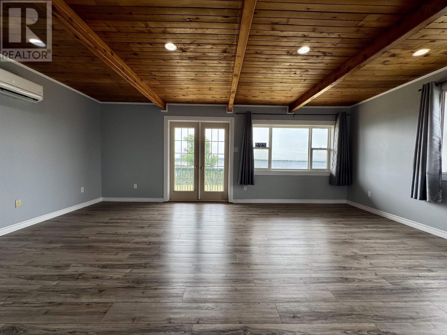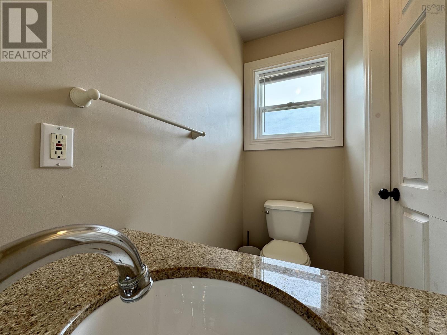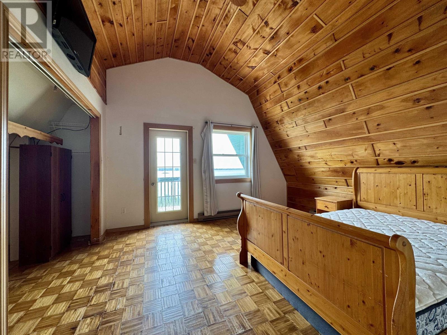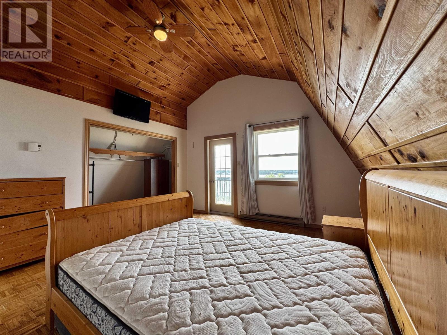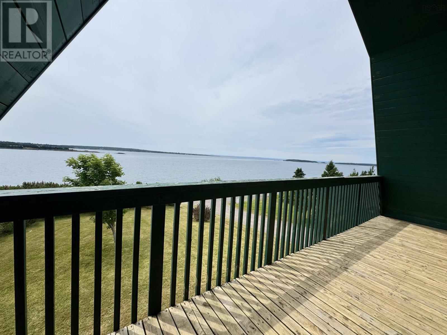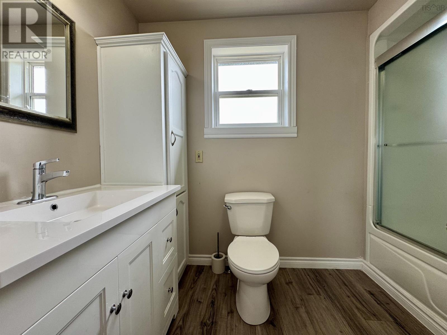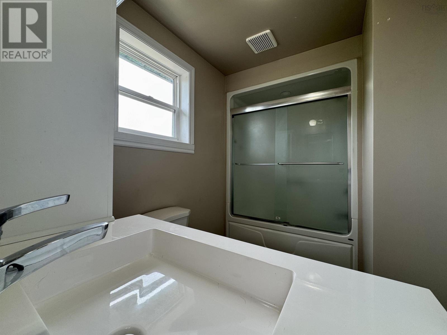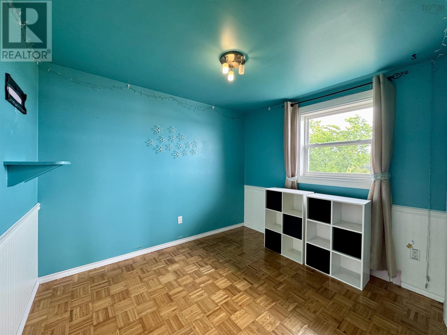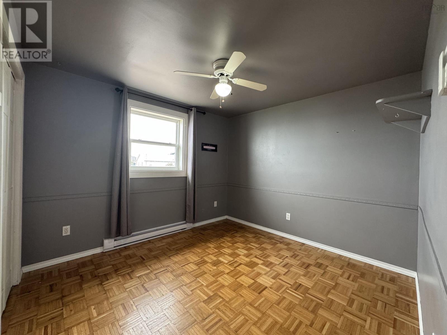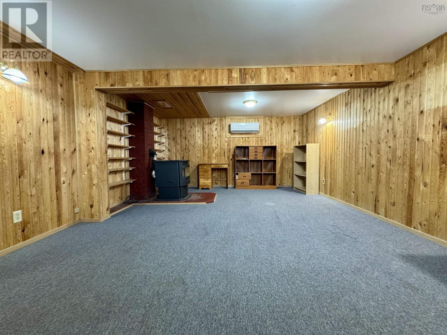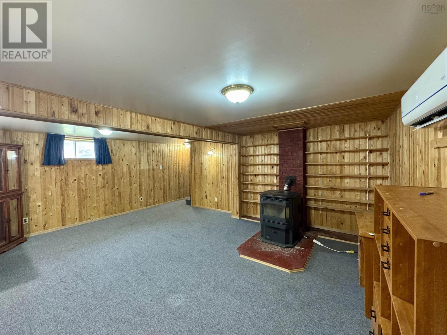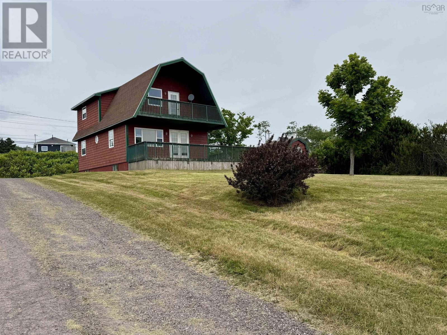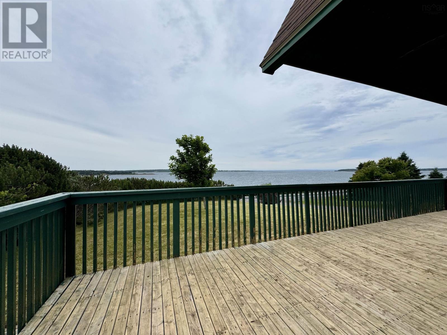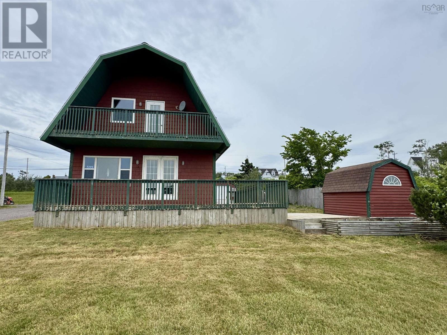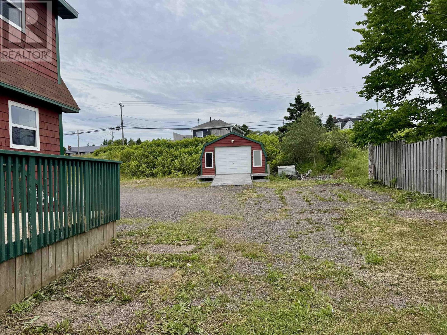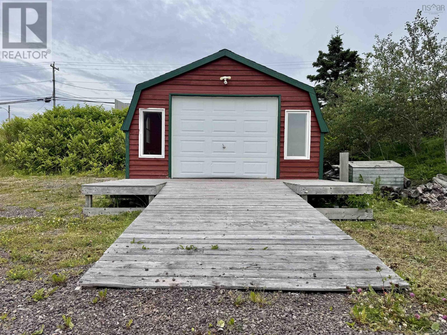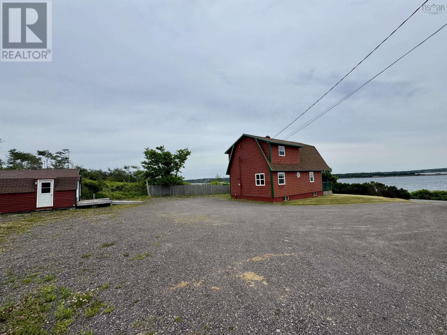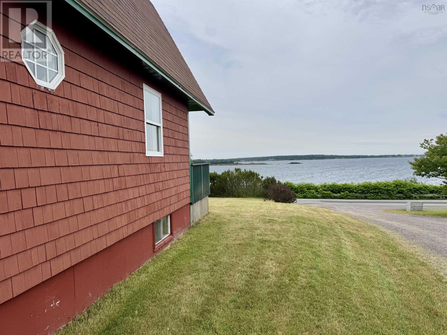595 Veterans Memorial Drive Arichat, Nova Scotia B0E 1A0
$274,000
Perched above the stunning Arichat Harbour, this beautiful 3 bedroom, 1.5 bath Gambrel style home offers character, comfort, and captivating views. The main floor features a bright and functional kitchen and dining area, a spacious living room with patio doors leading to a deck that overlooks the ocean, and a convenient two piece bathroom. Upstairs, you will find three bedrooms and a full bath. The primary bedroom is a standout with its pitched ceiling and private walkout balcony, perfect for enjoying your morning coffee while watching the boats go by. The fully developed basement includes a large rec room with a pellet stove for cozy evenings, as well as a dedicated office space. Heating and cooling are made efficient with heat pumps on both the main and lower levels. And the home is equipped with a 200-amp electrical service. Outside, the beautifully landscaped yard adds to the homes curb appeal, and the wired garage offers extra storage or the potential for a workshop or studio. Dont miss your chance to own a piece of coastal charm in the heart of Isle Madame. Book your viewing today! (id:45785)
Property Details
| MLS® Number | 202516857 |
| Property Type | Single Family |
| Community Name | Arichat |
| Amenities Near By | Public Transit, Shopping, Place Of Worship, Beach |
| Community Features | Recreational Facilities |
| Features | Balcony |
| Structure | Shed |
| View Type | Harbour, Ocean View |
Building
| Bathroom Total | 2 |
| Bedrooms Above Ground | 3 |
| Bedrooms Total | 3 |
| Appliances | Stove, Dishwasher, Dryer, Washer, Freezer, Refrigerator |
| Architectural Style | 2 Level, Other |
| Constructed Date | 1985 |
| Construction Style Attachment | Detached |
| Cooling Type | Heat Pump |
| Exterior Finish | Wood Shingles |
| Flooring Type | Carpeted, Hardwood, Laminate |
| Foundation Type | Poured Concrete |
| Half Bath Total | 1 |
| Stories Total | 2 |
| Size Interior | 2,016 Ft2 |
| Total Finished Area | 2016 Sqft |
| Type | House |
| Utility Water | Municipal Water |
Parking
| Garage | |
| Detached Garage | |
| Gravel | |
| Parking Space(s) | |
| Shared |
Land
| Acreage | No |
| Land Amenities | Public Transit, Shopping, Place Of Worship, Beach |
| Landscape Features | Landscaped |
| Sewer | Municipal Sewage System |
| Size Irregular | 0.5005 |
| Size Total | 0.5005 Ac |
| Size Total Text | 0.5005 Ac |
Rooms
| Level | Type | Length | Width | Dimensions |
|---|---|---|---|---|
| Second Level | Bath (# Pieces 1-6) | 7.8.. x 6.9. | ||
| Second Level | Primary Bedroom | 14.5.. x 12.9. | ||
| Second Level | Bedroom | 10.4.. x 9.2. | ||
| Second Level | Bedroom | 10.8.. x 10.2. | ||
| Basement | Recreational, Games Room | 19.4.. x 14.4. | ||
| Basement | Den | 12.5.. x 11.8. | ||
| Basement | Utility Room | 16.5.. x 7.5. | ||
| Main Level | Porch | 7.8.. x 3.5. | ||
| Main Level | Bath (# Pieces 1-6) | 6.10.. x 3.6. | ||
| Main Level | Dining Room | 12.7.. x 10.6. | ||
| Main Level | Kitchen | 9.10.. x 4.9. | ||
| Main Level | Living Room | 20.7.. x 15 |
https://www.realtor.ca/real-estate/28569655/595-veterans-memorial-drive-arichat-arichat
Contact Us
Contact us for more information

Josh Ryan
https://joshyryan.kw.com/
https://m.facebook.com/joshyryankw#_=_
2-20 Townsend Street
Sydney, Nova Scotia B1P 6V2

