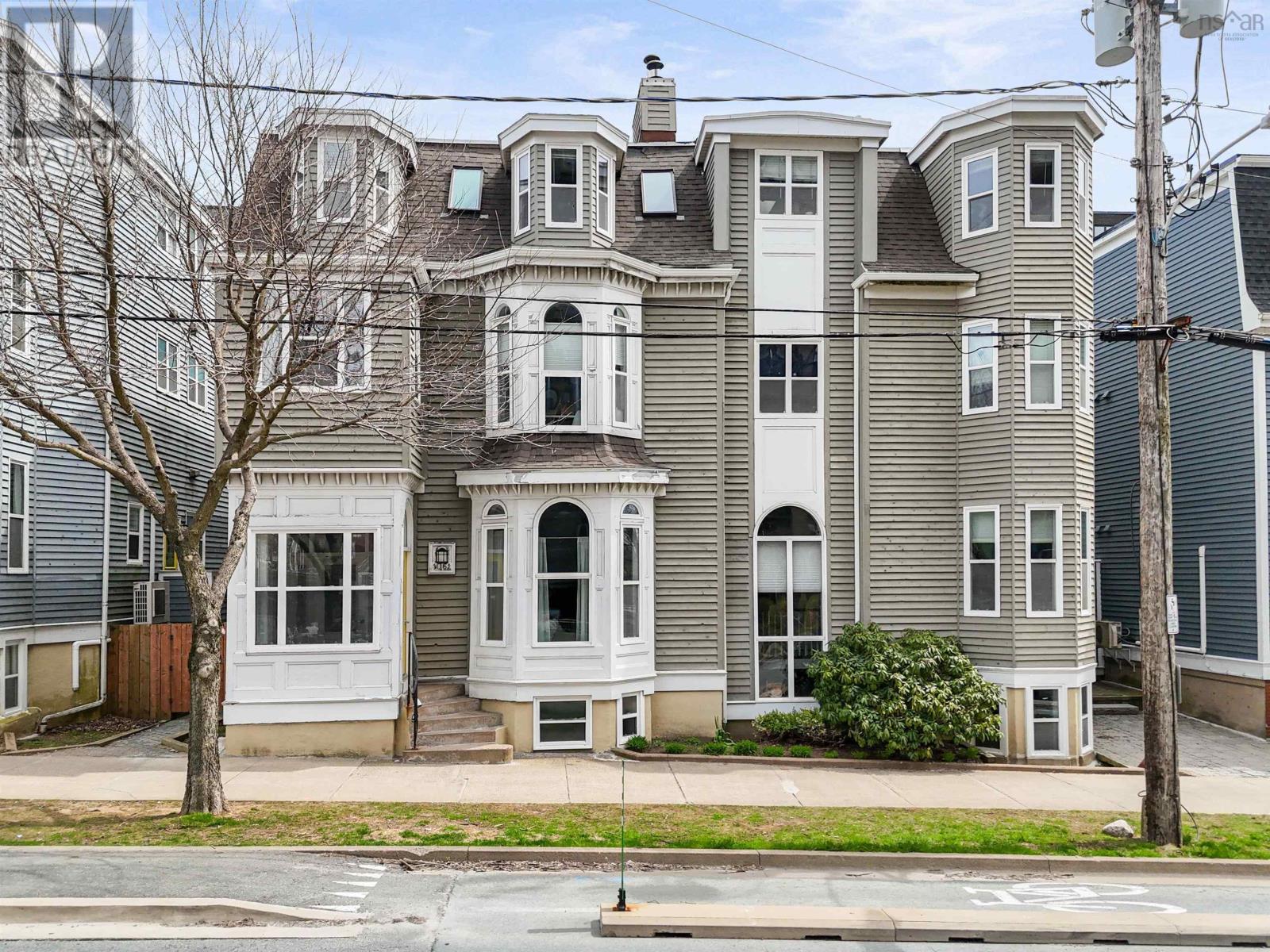6 1061 South Park Street Halifax, Nova Scotia B2H 2W5
$429,700Maintenance,
$659 Monthly
Maintenance,
$659 MonthlyBright & Versatile South End Condo Ready for Immediate OccupancyPerfect for You or Your Tenants. This bright and inviting 1 Bedroom plus Den/Office, 1 Bath unit featuring an underground parking spot offers a perfect blend of comfort and convenience in one of Halifaxs most sought-after neighbourhoods. Ideal for university students, young professionals, doctors, and travel nurses, the condo features in-unit laundry and a wood-burning fireplace. Large windows & skylights fill the space with natural light, while the private balcony overlooks a quiet courtyard, creating a peaceful atmosphere right in the city. The spacious bathroom includes a relaxing soaker jet tub, and the unit is pet-friendly for added flexibility. Located directly in front of major bus routes and just steps from Uncommon Grounds Café, this home is within easy walking distance to Saint Marys University, Dalhousie University, the IWK Health Centre, and the QEII Hospital. With its unbeatable location and thoughtful features, this condo offers a warm, practical and stylish place to call home in Halifax's vibrant South End. (id:45785)
Property Details
| MLS® Number | 202523431 |
| Property Type | Single Family |
| Community Name | Halifax |
| Amenities Near By | Park, Playground, Public Transit, Shopping, Place Of Worship |
| Community Features | Recreational Facilities, School Bus |
Building
| Bathroom Total | 1 |
| Bedrooms Above Ground | 1 |
| Bedrooms Total | 1 |
| Appliances | Stove, Dryer, Washer, Refrigerator |
| Architectural Style | 3 Level |
| Basement Type | None |
| Exterior Finish | Wood Siding |
| Fireplace Present | Yes |
| Flooring Type | Ceramic Tile, Engineered Hardwood |
| Foundation Type | Poured Concrete |
| Stories Total | 1 |
| Size Interior | 800 Ft2 |
| Total Finished Area | 800 Sqft |
| Type | Apartment |
| Utility Water | Municipal Water |
Parking
| Garage | |
| Underground | |
| Parking Space(s) | |
| Paved Yard |
Land
| Acreage | No |
| Land Amenities | Park, Playground, Public Transit, Shopping, Place Of Worship |
| Landscape Features | Landscaped |
| Sewer | Municipal Sewage System |
Rooms
| Level | Type | Length | Width | Dimensions |
|---|---|---|---|---|
| Main Level | Den | 7.7 x 12.10 +/- JOG | ||
| Main Level | Living Room | 17.3x 17.7 +/- Jog | ||
| Main Level | Kitchen | 7.5 x 8.6 | ||
| Main Level | Bedroom | 12.5x 14.3 | ||
| Main Level | Bath (# Pieces 1-6) | 8.11 x 6.3 |
https://www.realtor.ca/real-estate/28868190/6-1061-south-park-street-halifax-halifax
Contact Us
Contact us for more information
























