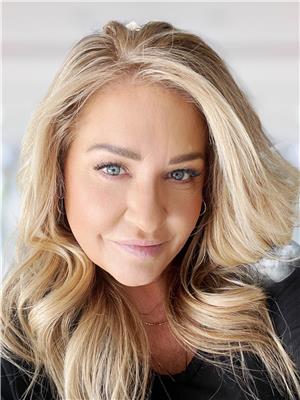6 Carrie Crescent Beaver Bank, Nova Scotia B4G 1B2
$689,900
Visit REALTOR® website for additional information. Welcome to 6 Carrie Crescent, tucked away on a quiet cul-de-sac in Beaver Bank. This coveted open-concept bungalow offers the perfect blend of comfort, style, and flexibility for today's lifestyle. From the moment you arrive, you'll appreciate the beautiful perennial landscaping, paved walkways from front to back, and extra parking space alongside a double garage. Step inside the inviting front entry with double French doors that open into a bright and spacious main level, designed to keep your living areas private and welcoming. The main floor features three bedrooms, with one ideal for a home office. The primary suite is a retreat with a generous walk-in closet and ensuite complete with a walk-in shower. The open-concept kitchen and living area includes a pantry cupboard, a cozy propane fireplace, and easy flow to the gorgeous back deck-perfect for entertaining or enjoying your morning coffee overlooking the beautiful backyard. A second full bath completes this level. Downstairs, the walk-out basement expands your living space with a large open-concept rec room, storage, a fourth bedroom, and another full bath. Modern upgrades provide peace of mind: new central heating and cooling system and new air exchanger. The backyard is a dream with high-bush blueberry gardens, a large shed with ramp, and a uniquely shaped lot that allows for a potential 1,000 sq. ft. secondary suite with its own driveway access from Danny Drive. With a quiet setting, cul-de-sac location, and thoughtful upgrades throughout, this home offers the perfect mix of modern convenience and suburban charm. (id:45785)
Property Details
| MLS® Number | 202522509 |
| Property Type | Single Family |
| Community Name | Beaver Bank |
| Amenities Near By | Golf Course, Park, Playground, Public Transit, Shopping, Place Of Worship |
| Community Features | Recreational Facilities, School Bus |
| Equipment Type | Propane Tank |
| Features | Level |
| Rental Equipment Type | Propane Tank |
Building
| Bathroom Total | 3 |
| Bedrooms Above Ground | 3 |
| Bedrooms Below Ground | 1 |
| Bedrooms Total | 4 |
| Appliances | Range, Dishwasher, Dryer, Washer, Microwave, Refrigerator, Central Vacuum - Roughed In |
| Architectural Style | Bungalow |
| Basement Development | Finished |
| Basement Features | Walk Out |
| Basement Type | Full (finished) |
| Constructed Date | 2009 |
| Construction Style Attachment | Detached |
| Cooling Type | Heat Pump |
| Exterior Finish | Vinyl |
| Fireplace Present | Yes |
| Flooring Type | Carpeted, Ceramic Tile, Hardwood, Laminate, Vinyl Plank |
| Foundation Type | Poured Concrete |
| Stories Total | 1 |
| Size Interior | 2,452 Ft2 |
| Total Finished Area | 2452 Sqft |
| Type | House |
| Utility Water | Municipal Water |
Parking
| Garage | |
| Attached Garage | |
| Paved Yard |
Land
| Acreage | No |
| Land Amenities | Golf Course, Park, Playground, Public Transit, Shopping, Place Of Worship |
| Landscape Features | Landscaped |
| Sewer | Municipal Sewage System |
| Size Irregular | 0.3739 |
| Size Total | 0.3739 Ac |
| Size Total Text | 0.3739 Ac |
Rooms
| Level | Type | Length | Width | Dimensions |
|---|---|---|---|---|
| Basement | Recreational, Games Room | 34.1x23.8 | ||
| Basement | Bedroom | 14.7x11.9 | ||
| Basement | Bath (# Pieces 1-6) | 5.1x8.2 | ||
| Basement | Storage | 20.3x6.6 | ||
| Main Level | Other | 10.4x6.2 | ||
| Main Level | Living Room | 16.3x19.1 | ||
| Main Level | Dining Room | 8.9x12.9 | ||
| Main Level | Kitchen | 11.11x12.7 | ||
| Main Level | Primary Bedroom | 11.9x13.4 | ||
| Main Level | Other | 5.9x5 | ||
| Main Level | Ensuite (# Pieces 2-6) | 5.9x7.10 | ||
| Main Level | Bedroom | 10.3x11.8 | ||
| Main Level | Bedroom | 12.2x10.9 | ||
| Main Level | Bath (# Pieces 1-6) | 8.5x5.3 |
https://www.realtor.ca/real-estate/28820303/6-carrie-crescent-beaver-bank-beaver-bank
Contact Us
Contact us for more information

Shannon Gavin
(647) 477-7654
https://buywithshannon.realtor/
https://www.facebook.com/ShannonDuffy.Gavin
https://www.linkedin.com/in/shannonduffygavin/
https://www.instagram.com/shanpagne_n_oysters/
2 Ralston Avenue, Suite 100
Dartmouth, Nova Scotia B3B 1H7
























