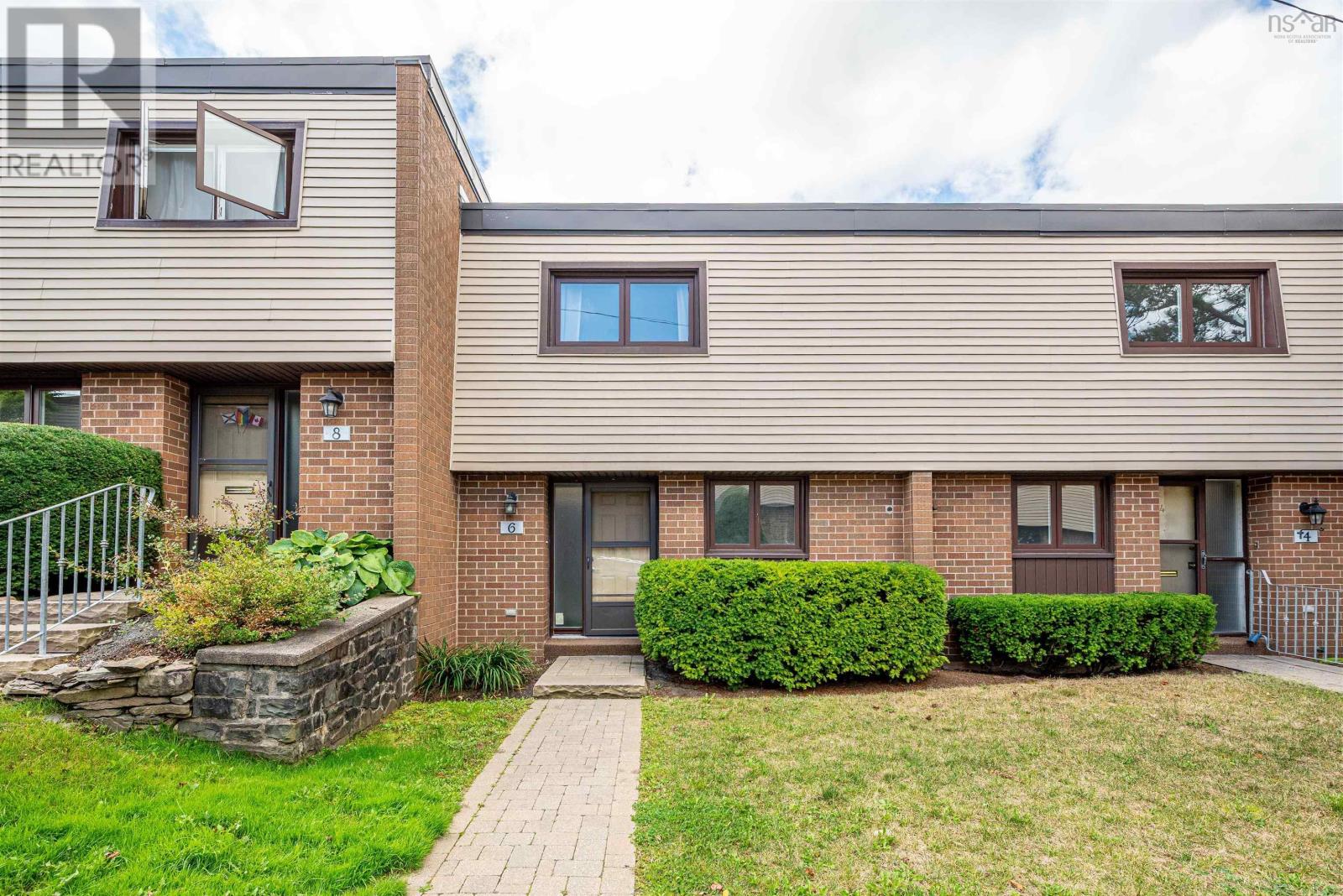6 Forestside Crescent Halifax, Nova Scotia B3M 1M4
$429,900Maintenance,
$433.45 Monthly
Maintenance,
$433.45 MonthlyThis renovated three-level townhouse offers a bright, functional layout with modern finishes throughout. The main floor is bright and open, featuring a contemporary kitchen with stainless steel appliances, a powder room, and a large window overlooking a low-maintenance fenced backyard. Upstairs, the master bedroom is spacious and includes double closet. Two additional bedrooms provide ample space for family or guests, complemented by a well-designed a four-piece bathroom. The walk-out basement offers a generous recreation area with a wet bar, perfect for gatherings, along with a laundry area and a second three-piece bathroom. This property comes with a deeded parking space. Residents can enjoy the community pool and basketball court during the summer. It's conveniently located close to local amenities, combining comfort, style, and functionality. Dont miss this nice home! (id:45785)
Property Details
| MLS® Number | 202523445 |
| Property Type | Single Family |
| Neigbourhood | Fairview Estates |
| Community Name | Halifax |
| Amenities Near By | Public Transit, Shopping |
| Pool Type | Inground Pool |
Building
| Bathroom Total | 3 |
| Bedrooms Above Ground | 3 |
| Bedrooms Total | 3 |
| Appliances | Stove, Dishwasher, Dryer, Washer, Refrigerator |
| Constructed Date | 1972 |
| Exterior Finish | Brick, Wood Siding |
| Flooring Type | Ceramic Tile, Laminate |
| Foundation Type | Poured Concrete |
| Half Bath Total | 1 |
| Stories Total | 2 |
| Size Interior | 1,824 Ft2 |
| Total Finished Area | 1824 Sqft |
| Type | Apartment |
| Utility Water | Municipal Water |
Parking
| Parking Space(s) |
Land
| Acreage | No |
| Land Amenities | Public Transit, Shopping |
| Landscape Features | Landscaped |
| Sewer | Municipal Sewage System |
| Size Total Text | Under 1/2 Acre |
Rooms
| Level | Type | Length | Width | Dimensions |
|---|---|---|---|---|
| Second Level | Primary Bedroom | 15.3 x1 2.2 | ||
| Second Level | Bedroom | 12.1 x 8.9 | ||
| Second Level | Bedroom | 8.9 x 8.7 | ||
| Second Level | Bath (# Pieces 1-6) | 4 | ||
| Basement | Recreational, Games Room | 17.9 x 12.7 - jog | ||
| Basement | Bath (# Pieces 1-6) | 3 | ||
| Basement | Laundry Room | 9.4 x 8.7 | ||
| Main Level | Kitchen | 12.2 x 9.2 | ||
| Main Level | Dining Room | 11.5 x 7.8 + Jog | ||
| Main Level | Living Room | 18.1 x 10.5 | ||
| Main Level | Bath (# Pieces 1-6) | 2 |
https://www.realtor.ca/real-estate/28869183/6-forestside-crescent-halifax-halifax
Contact Us
Contact us for more information

Fan Yang
https://www.thefangroup.ca/
222 Waterfront Drive, Suite 106
Bedford, Nova Scotia B4A 0H3



































