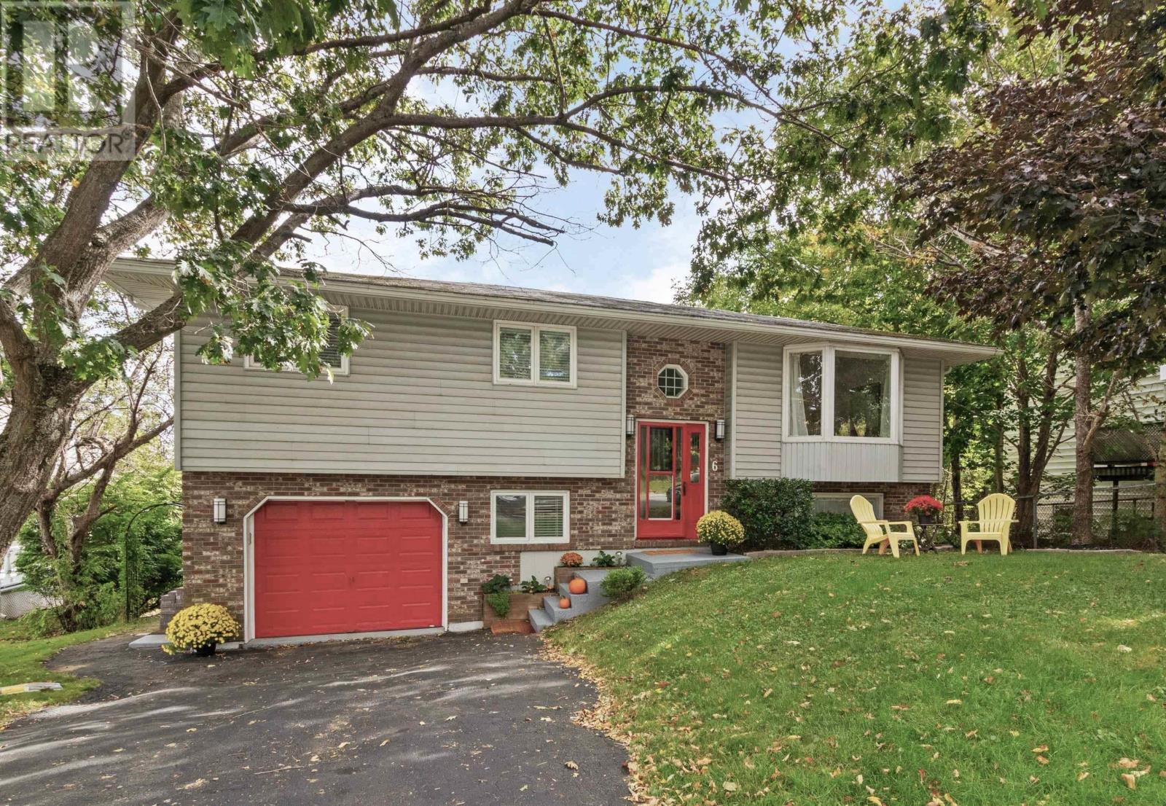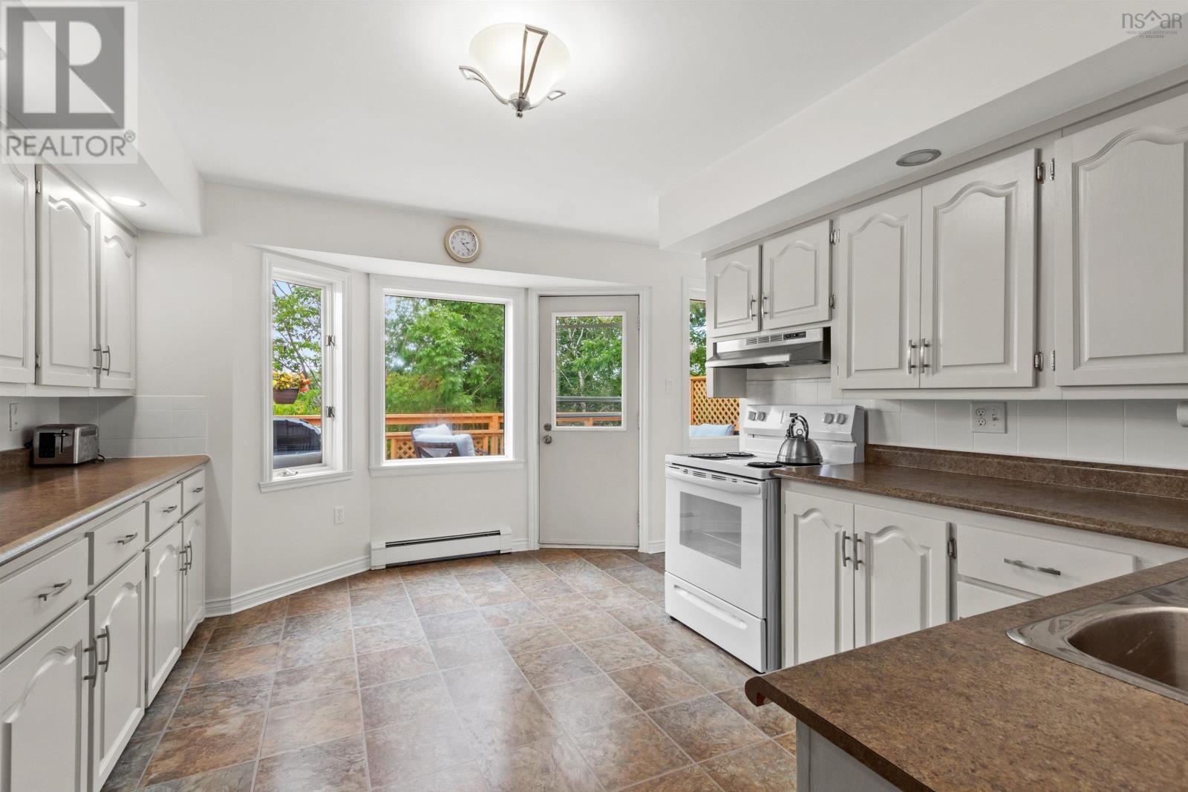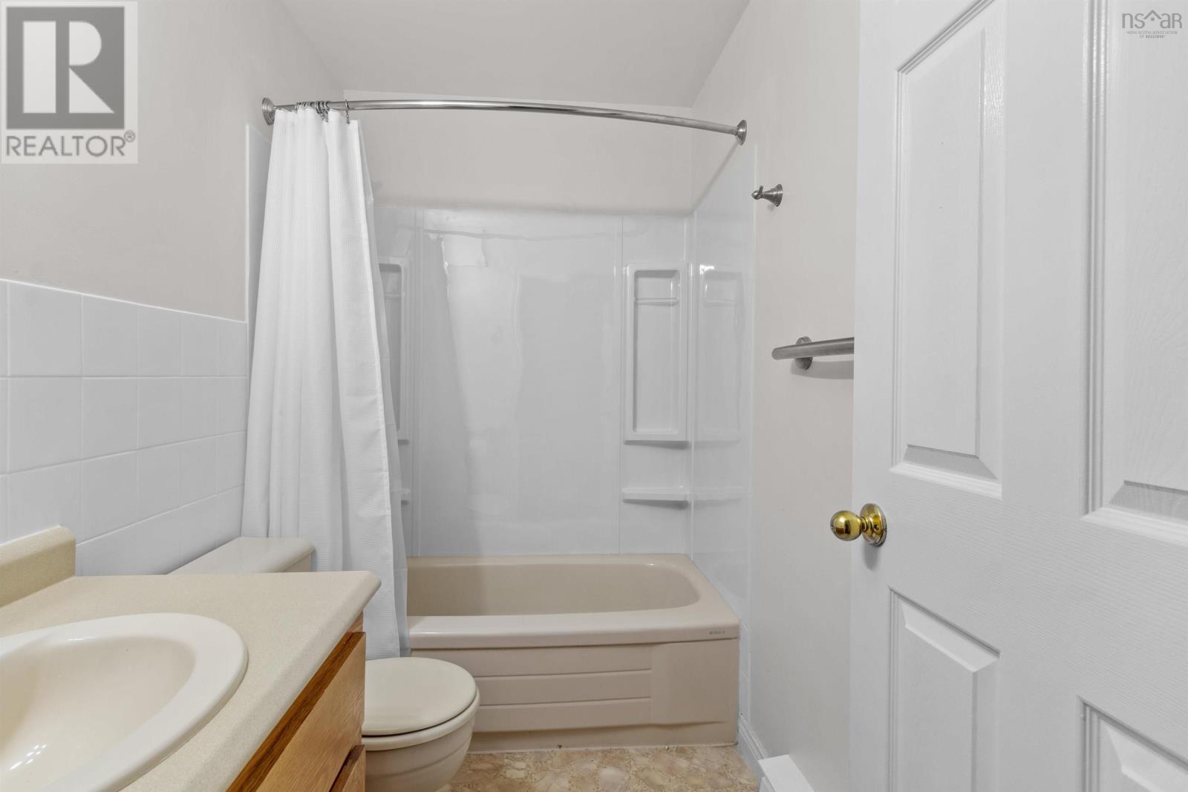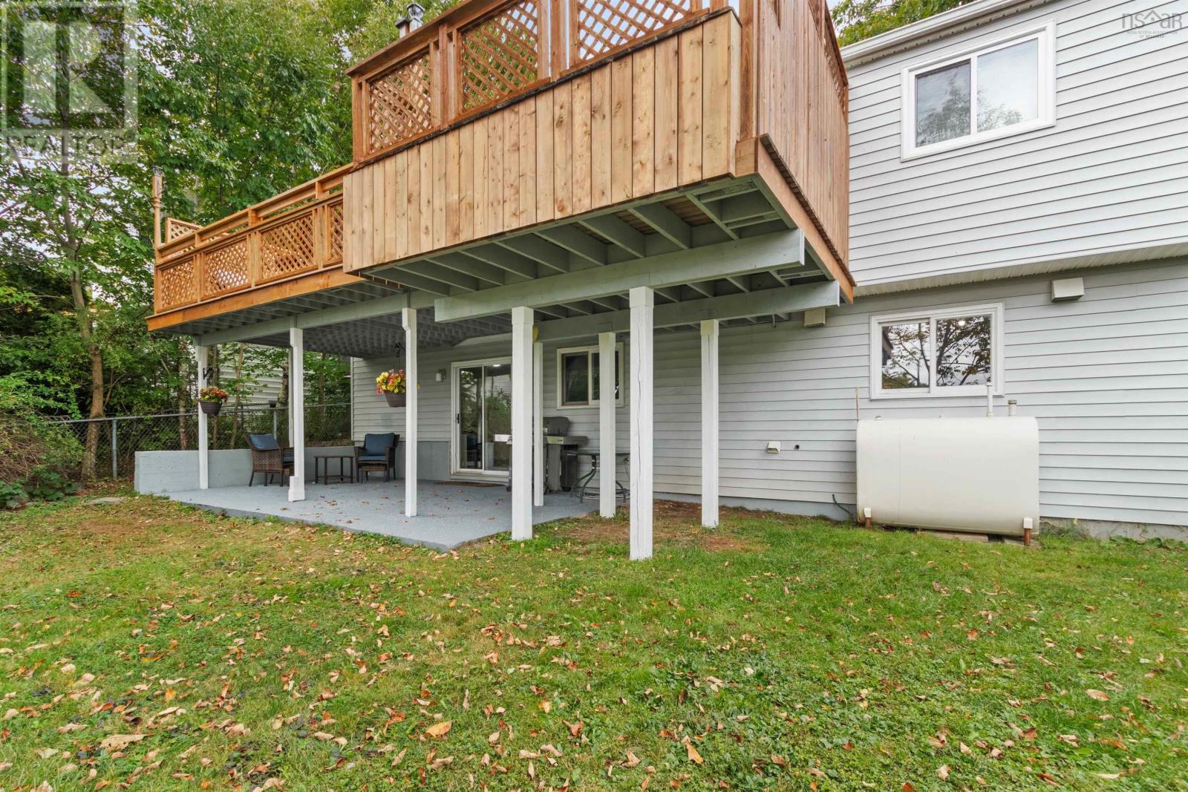6 Glen Manor Drive Dartmouth, Nova Scotia B3A 3S5
$625,000
Perfectly positioned in the heart of it all. This home offers a practical layout with modern conveniences. The main level features an open-concept living and dining area, enhanced by hardwood flooring and a bright bay window. The kitchen is equally inviting, with a garden door leading to a sunny, private deck?perfect for entertaining or outdoor meals. Upstairs, you'll find three bedrooms, including a generous primary and a 4-piece bath. The lower level adds versatility with a spacious rec/media room, updated laminate flooring, a fourth bedroom, and another full bath. The convenience continues with a dedicated laundry room and an attached garage. NOTE: If you have teens or university aged kids, this is an ideal location. So easy for them to get to high school, universities and games! Buses literally across the street!! Located just minutes on foot from Lake Banook, the Trans Canada Trail, Mic Mac Mall, and Crichton Park Elementary, this home blends comfort with an unbeatable location. (id:45785)
Property Details
| MLS® Number | 202508114 |
| Property Type | Single Family |
| Neigbourhood | Micmac Village |
| Community Name | Dartmouth |
| Amenities Near By | Golf Course, Park, Playground, Public Transit, Shopping, Place Of Worship, Beach |
| Community Features | Recreational Facilities, School Bus |
| Features | Level |
Building
| Bathroom Total | 2 |
| Bedrooms Above Ground | 3 |
| Bedrooms Below Ground | 1 |
| Bedrooms Total | 4 |
| Appliances | Stove, Dryer, Washer, Refrigerator, Hot Tub, Central Vacuum - Roughed In |
| Basement Development | Finished |
| Basement Features | Walk Out |
| Basement Type | Full (finished) |
| Constructed Date | 1990 |
| Construction Style Attachment | Detached |
| Exterior Finish | Brick, Vinyl |
| Fireplace Present | Yes |
| Flooring Type | Ceramic Tile, Hardwood, Laminate, Vinyl |
| Foundation Type | Poured Concrete |
| Stories Total | 1 |
| Size Interior | 1,885 Ft2 |
| Total Finished Area | 1885 Sqft |
| Type | House |
| Utility Water | Municipal Water |
Parking
| Garage |
Land
| Acreage | No |
| Land Amenities | Golf Course, Park, Playground, Public Transit, Shopping, Place Of Worship, Beach |
| Landscape Features | Landscaped |
| Sewer | Municipal Sewage System |
| Size Irregular | 0.1201 |
| Size Total | 0.1201 Ac |
| Size Total Text | 0.1201 Ac |
Rooms
| Level | Type | Length | Width | Dimensions |
|---|---|---|---|---|
| Lower Level | Family Room | 23.3x13.8-J | ||
| Lower Level | Bedroom | 12.3x9.1 | ||
| Lower Level | Bath (# Pieces 1-6) | 7.10x4.11 | ||
| Lower Level | Laundry Room | 8x6.7 | ||
| Main Level | Living Room | 14x13.1 | ||
| Main Level | Dining Room | 12.10x9.3-J | ||
| Main Level | Kitchen | 12.6x11.9+BAY | ||
| Main Level | Primary Bedroom | 14.2x11.1+J | ||
| Main Level | Bedroom | 9.5x8.1 | ||
| Main Level | Bedroom | 13x9 | ||
| Main Level | Bath (# Pieces 1-6) | 12.7x4.8 |
https://www.realtor.ca/real-estate/28180067/6-glen-manor-drive-dartmouth-dartmouth
Contact Us
Contact us for more information

Andy Sawler
(902) 481-2769
www.sawler.com
32 Akerley Blvd Unit 101
Dartmouth, Nova Scotia B3B 1N1













































