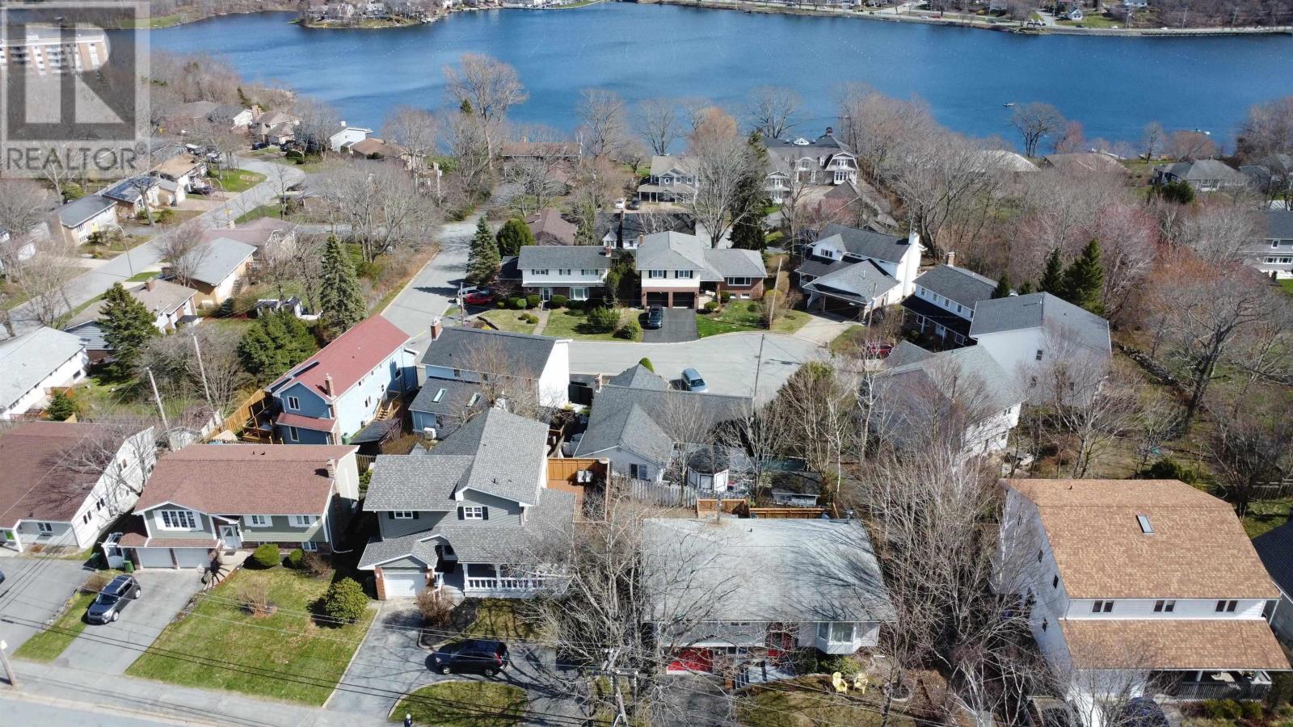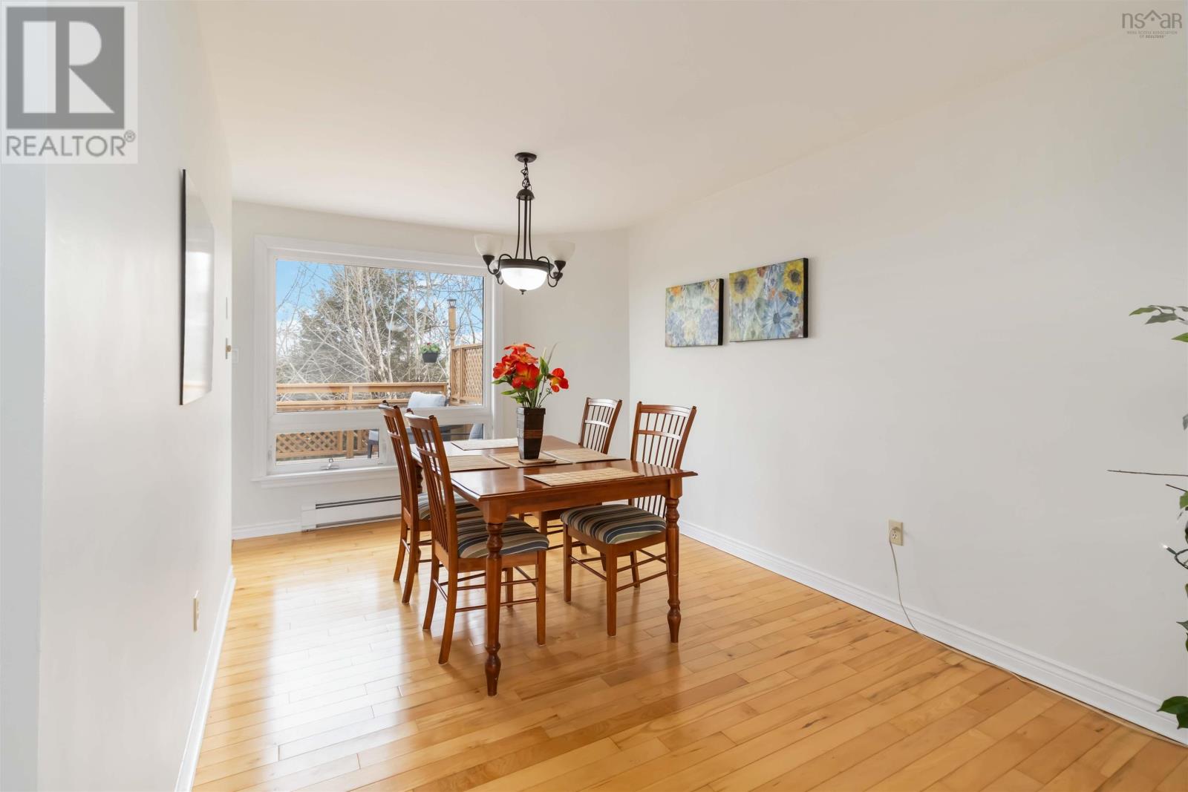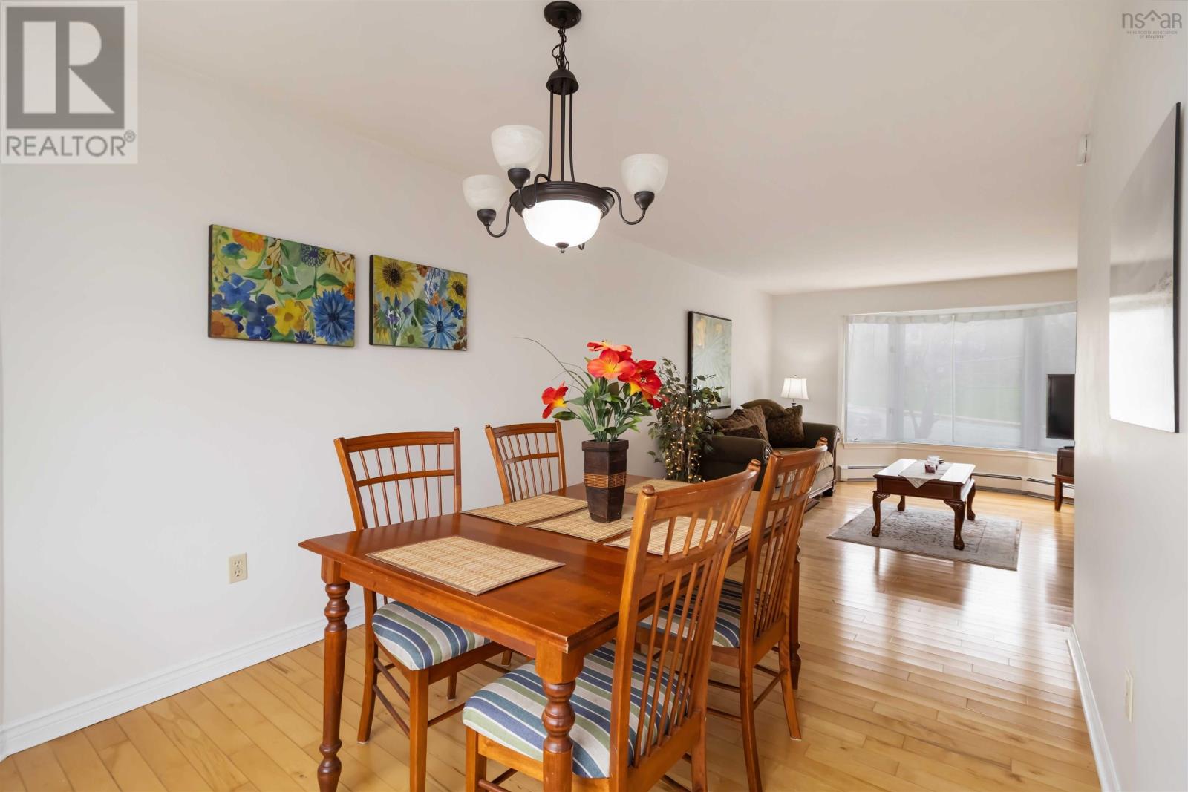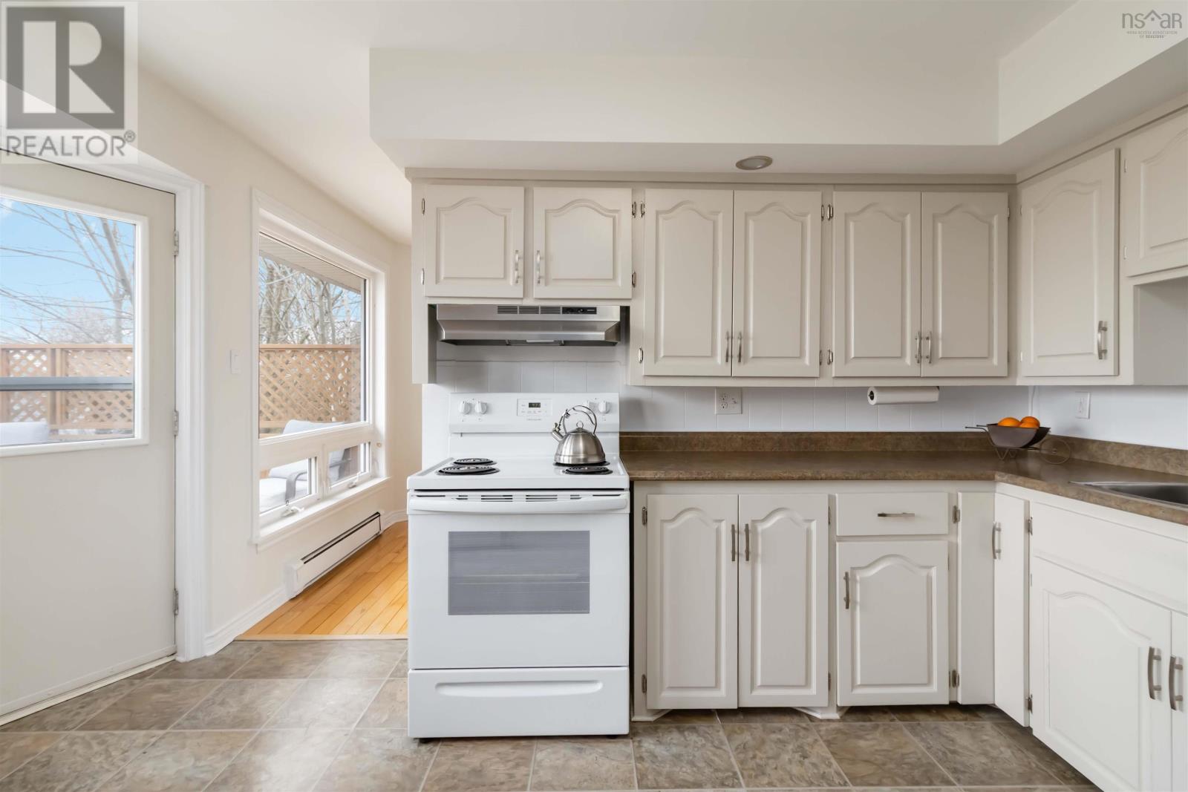6 Glen Manor Drive Dartmouth, Nova Scotia B3A 3S5
$599,900
Welcome to Crichton Park and all the conveniences this location offers its residents. Great schools, proximity to Banook Lake, park, its walking trails and beach, and a bus terminal ideally at Mic Mac Mall just up the street. This split entry home is priced well for the location and offers all you expect in a reasonable size home. 4 bedrooms, 2 full baths, semi-open concept family and rec rooms and lots of natural light, with a large deck complete with Hot Tub and another concrete patio beneath the deck by the walkout basement doors. The property is landscaped with many trees that will fill with leaves in the summer for privacy, yet still leave you with a nice water view of Lake Banook from the back deck. Whether you are working downtown, Burnside or perhaps Dartmouth Crossing, access to the highway and bridges makes great access for most of the city. The house could make a great rental, or even could look at making a secondary suite in the basement for in-laws or Income with its full bath and walkouts. Come check out the Virtual Tour, videos and there will be an open house on Sunday, 2 -4 PM. (id:45785)
Open House
This property has open houses!
2:00 pm
Ends at:4:00 pm
Property Details
| MLS® Number | 202509232 |
| Property Type | Single Family |
| Neigbourhood | Micmac Village |
| Community Name | Dartmouth |
| Amenities Near By | Golf Course, Park, Playground, Public Transit, Shopping, Place Of Worship, Beach |
| Community Features | Recreational Facilities, School Bus |
| Features | Level |
Building
| Bathroom Total | 2 |
| Bedrooms Above Ground | 3 |
| Bedrooms Below Ground | 1 |
| Bedrooms Total | 4 |
| Appliances | Stove, Dryer, Washer/dryer Combo, Refrigerator, None, Central Vacuum, Hot Tub |
| Basement Development | Finished |
| Basement Features | Walk Out |
| Basement Type | Full (finished) |
| Construction Style Attachment | Detached |
| Exterior Finish | Brick, Vinyl |
| Fireplace Present | Yes |
| Flooring Type | Ceramic Tile, Hardwood, Laminate, Vinyl |
| Foundation Type | Poured Concrete |
| Stories Total | 1 |
| Size Interior | 1,970 Ft2 |
| Total Finished Area | 1970 Sqft |
| Type | House |
| Utility Water | Municipal Water |
Parking
| Garage | |
| Attached Garage |
Land
| Acreage | No |
| Land Amenities | Golf Course, Park, Playground, Public Transit, Shopping, Place Of Worship, Beach |
| Landscape Features | Landscaped |
| Sewer | Municipal Sewage System |
| Size Irregular | 0.1201 |
| Size Total | 0.1201 Ac |
| Size Total Text | 0.1201 Ac |
Rooms
| Level | Type | Length | Width | Dimensions |
|---|---|---|---|---|
| Lower Level | Family Room | 23..3 x 13..8 /na | ||
| Lower Level | Bedroom | 12..3 x 9..1 /40 | ||
| Lower Level | Bath (# Pieces 1-6) | 7..10 x 4..11 /40 | ||
| Lower Level | Laundry Room | 8. x 6..7 /40 | ||
| Lower Level | Other | 24..3 x 11..9 -J /na | ||
| Main Level | Living Room | 14. x 13. /41 | ||
| Main Level | Dining Room | 12..10 x 9..3 /41 | ||
| Main Level | Kitchen | 12..6 x 11..9 /41 | ||
| Main Level | Primary Bedroom | 14..1 x 11.. /41 | ||
| Main Level | Bedroom | 9..5 x 8..1 /41 | ||
| Main Level | Bedroom | 13. x 9. /41 | ||
| Main Level | Bath (# Pieces 1-6) | 12..7 x 4..8 /41 |
https://www.realtor.ca/real-estate/28233491/6-glen-manor-drive-dartmouth-dartmouth
Contact Us
Contact us for more information

John Kenny
(902) 482-3257
www.kiltedkenny.ca/
3845 Joseph Howe Drive
Halifax, Nova Scotia B3L 4H9













































