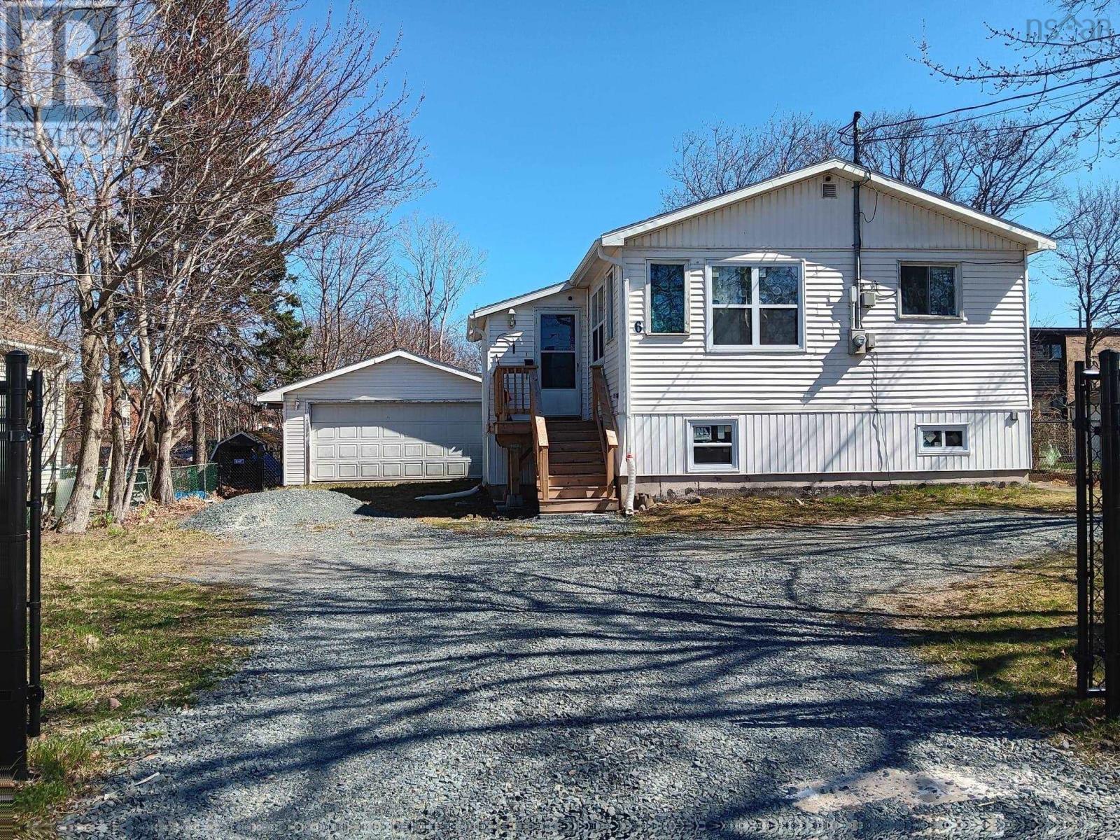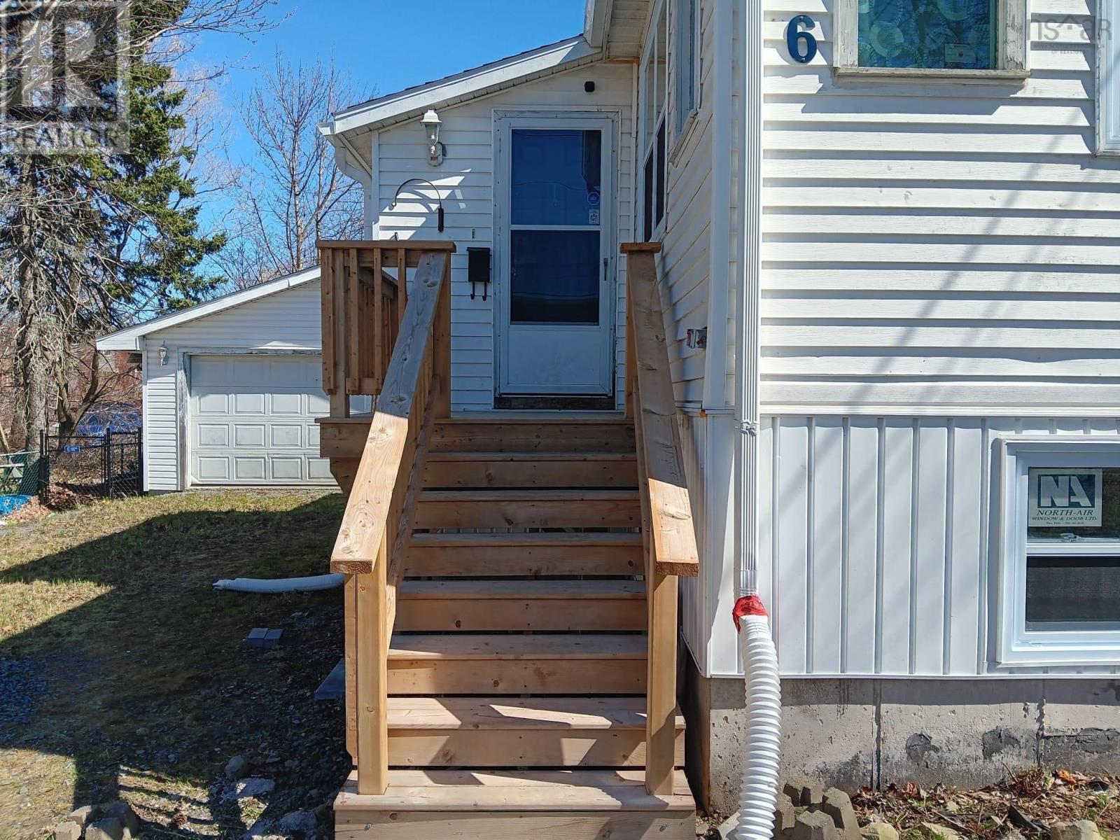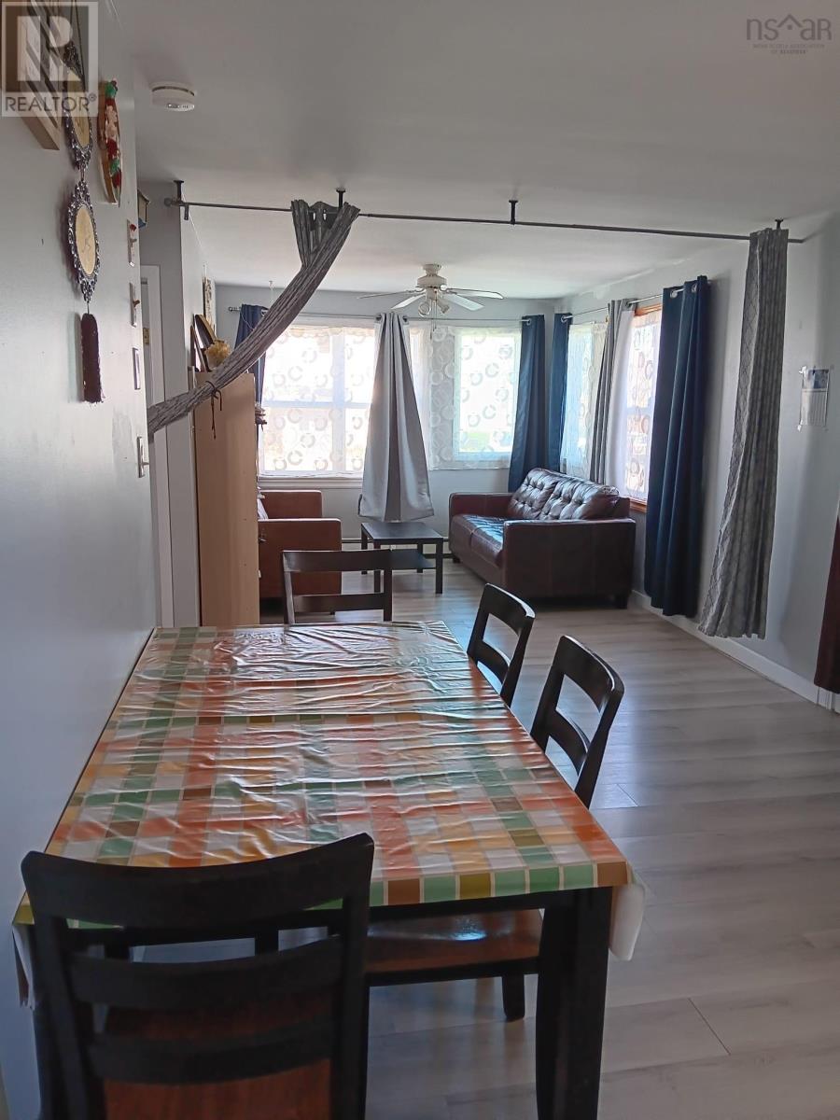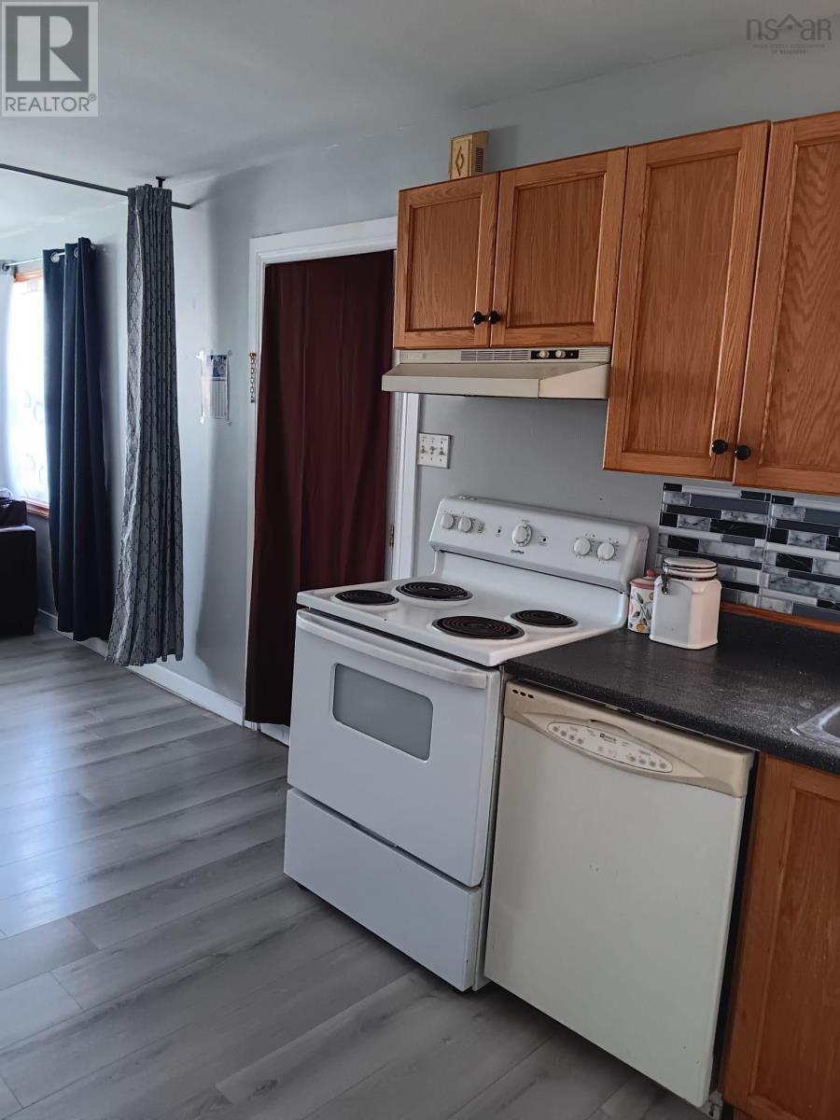3 Bedroom
2 Bathroom
1,220 ft2
2 Level
$517,000
Attention Investors! A quiet home that is just loaded with potential and at the right place! HR-1 ZONING! Development possibility of a multi-unit residential building. Levelled, rectangular lot. Add to this, a double detached garage about 480 sq ft with a concrete slab and windows. Conveniently located between the two bridges in Dartmouths North End, offering easy access to Downtown Dartmouth, Halifax or Burnside - not to mention schools, parks and other amenities. Main level has two bedroom, living area, kitchen and a washroom, lower level heated floor with a bedroom, living, kitchen, storage and a full washroom with a walkout. Natural Gas line is in the area and can be hooked up in this house. This home already has all of the good bones featuring: Poured Concrete Foundation, 200 amp service, Newer roof on the house (2016); fibreglass oil tank (2017) and Hot Water Boiler (2017). With your vision and sweat equity, this home presents an excellent opportunity! (id:45785)
Property Details
|
MLS® Number
|
202509594 |
|
Property Type
|
Single Family |
|
Neigbourhood
|
Crystal Heights |
|
Community Name
|
Dartmouth |
|
Amenities Near By
|
Playground, Public Transit, Place Of Worship |
|
Community Features
|
School Bus |
Building
|
Bathroom Total
|
2 |
|
Bedrooms Above Ground
|
2 |
|
Bedrooms Below Ground
|
1 |
|
Bedrooms Total
|
3 |
|
Appliances
|
Stove, Dishwasher, Dryer, Washer |
|
Architectural Style
|
2 Level |
|
Constructed Date
|
1945 |
|
Construction Style Attachment
|
Detached |
|
Exterior Finish
|
Vinyl |
|
Flooring Type
|
Laminate |
|
Foundation Type
|
Poured Concrete |
|
Stories Total
|
1 |
|
Size Interior
|
1,220 Ft2 |
|
Total Finished Area
|
1220 Sqft |
|
Type
|
House |
|
Utility Water
|
Municipal Water |
Parking
|
Garage
|
|
|
Detached Garage
|
|
|
Gravel
|
|
Land
|
Acreage
|
No |
|
Land Amenities
|
Playground, Public Transit, Place Of Worship |
|
Sewer
|
Municipal Sewage System |
|
Size Irregular
|
0.1571 |
|
Size Total
|
0.1571 Ac |
|
Size Total Text
|
0.1571 Ac |
Rooms
| Level |
Type |
Length |
Width |
Dimensions |
|
Lower Level |
Living Room |
|
|
21.1 X 10.8 |
|
Lower Level |
Bedroom |
|
|
20.11 X 10.9 - Jog |
|
Lower Level |
Kitchen |
|
|
4.9 X 5.7 |
|
Lower Level |
Bath (# Pieces 1-6) |
|
|
8.11 x 6.5 |
|
Lower Level |
Living Room |
|
|
21 X 10.8 |
|
Main Level |
Living Room |
|
|
17.9 X 10.4 |
|
Main Level |
Kitchen |
|
|
12 X 10.4 |
|
Main Level |
Primary Bedroom |
|
|
10.10 X 12 |
|
Main Level |
Bedroom |
|
|
10.8 X 11.5 |
|
Main Level |
Bath (# Pieces 1-6) |
|
|
7.6 X 5 |
|
Main Level |
Foyer |
|
|
6.1 X 11.6 |
https://www.realtor.ca/real-estate/28248838/6-jackson-road-dartmouth-dartmouth








































