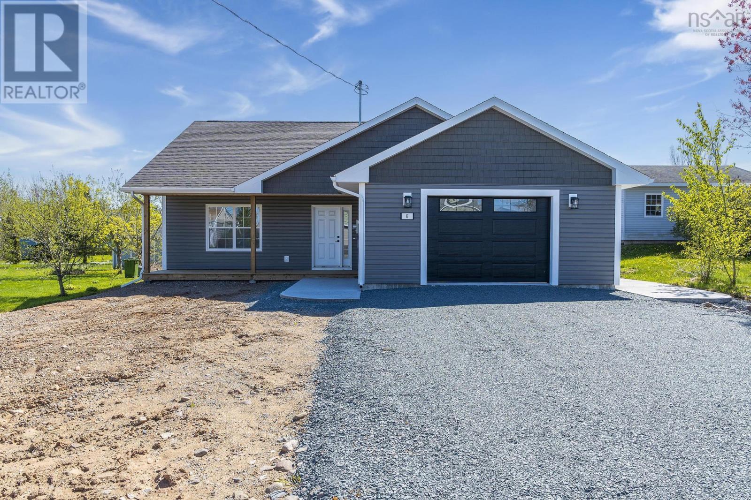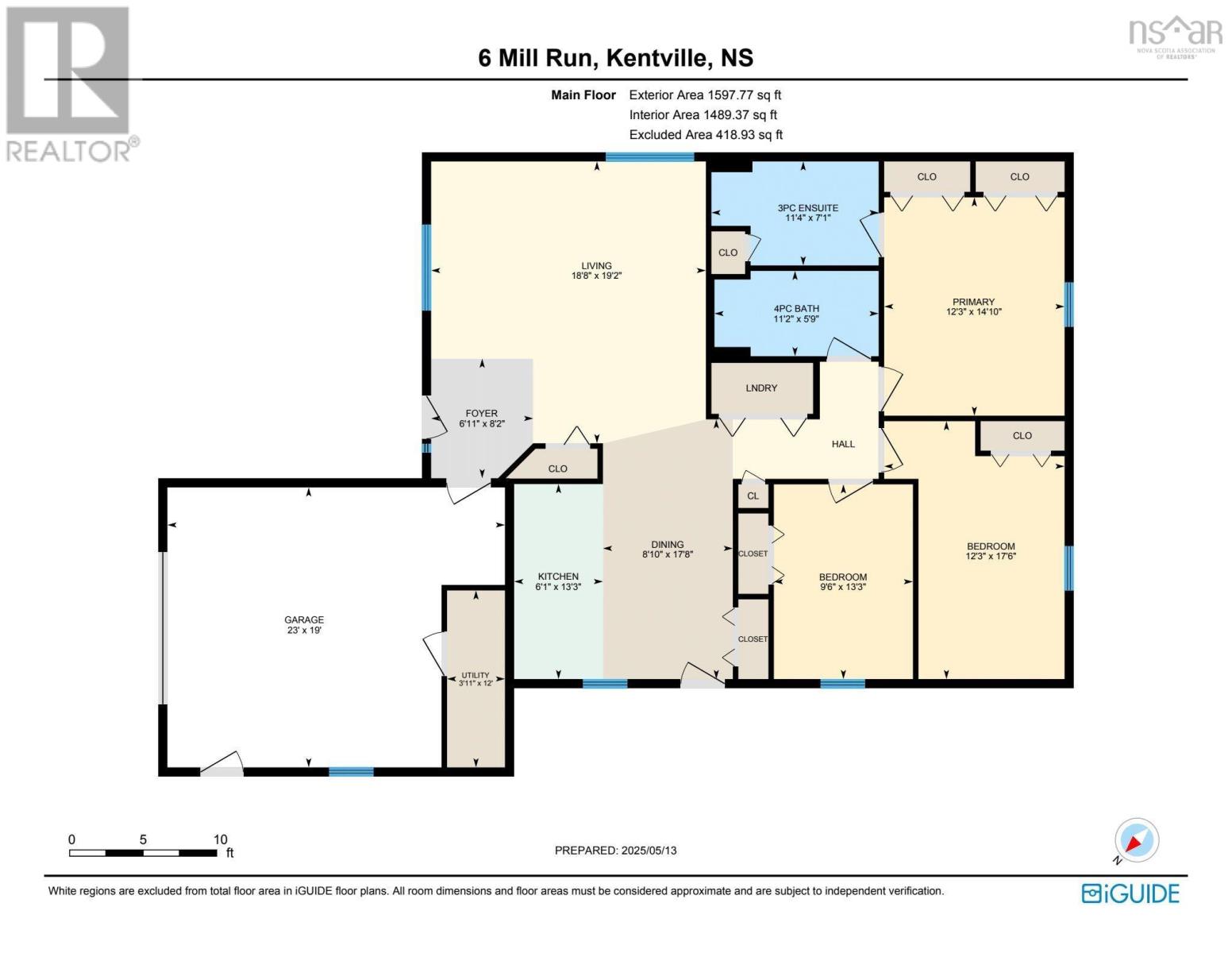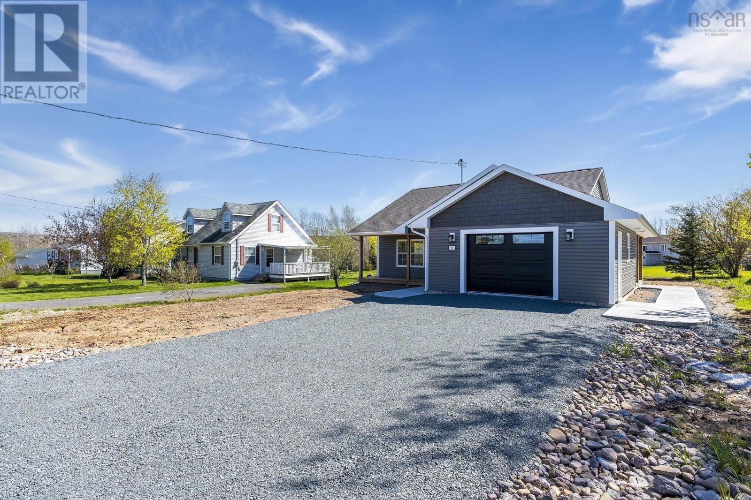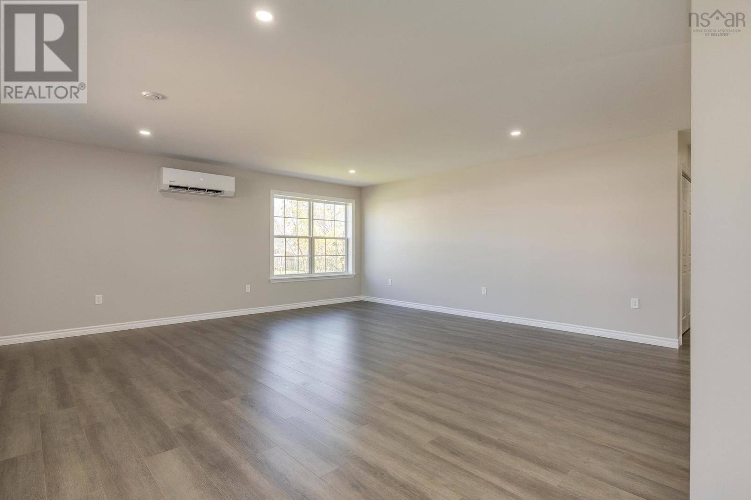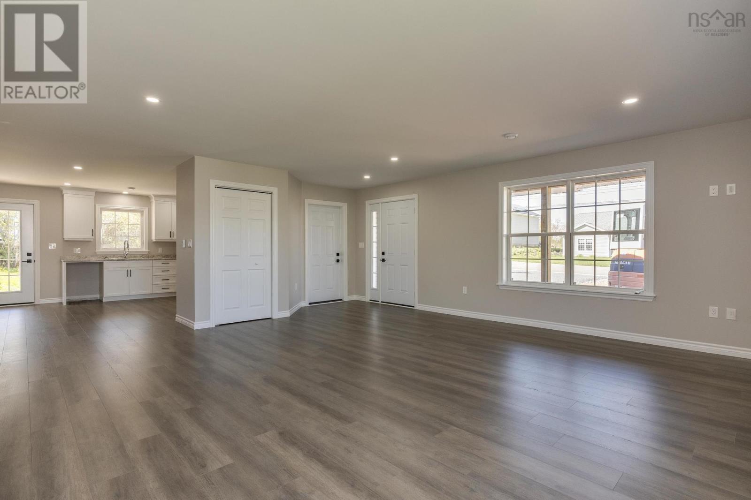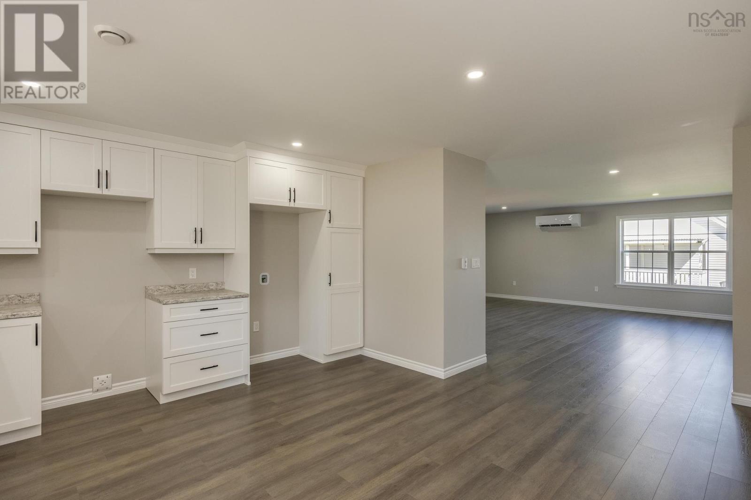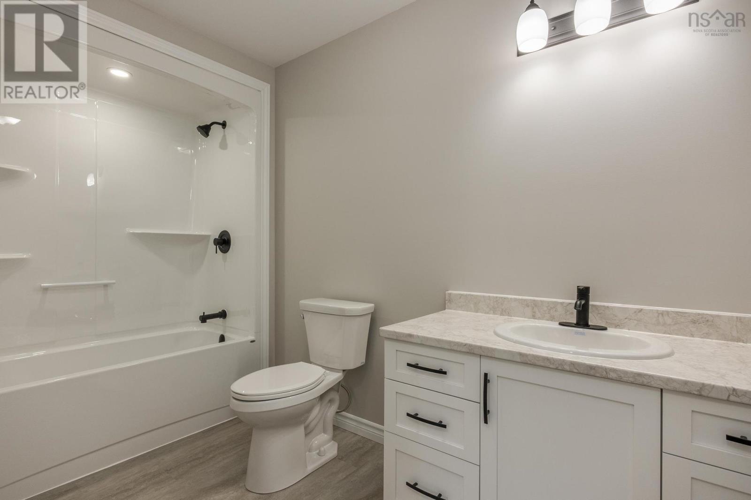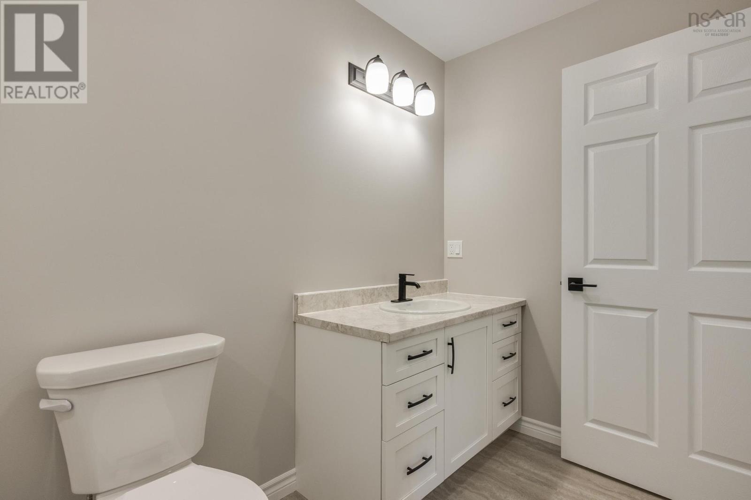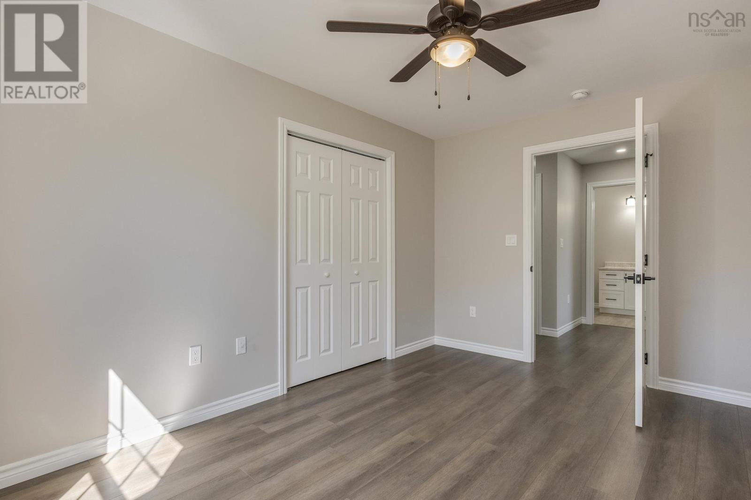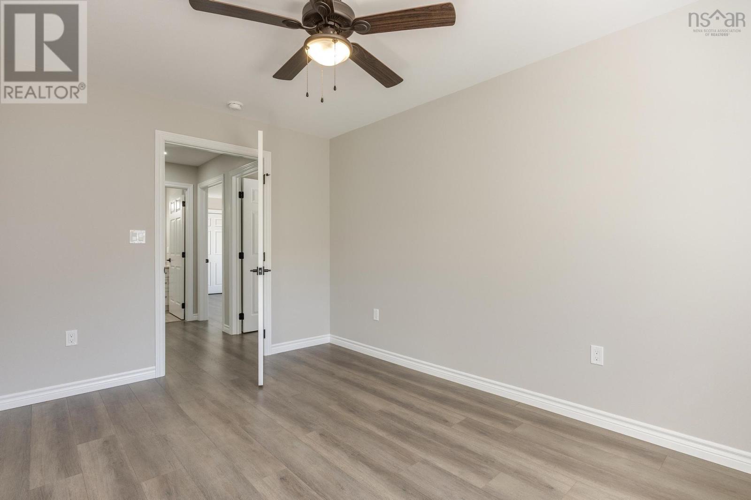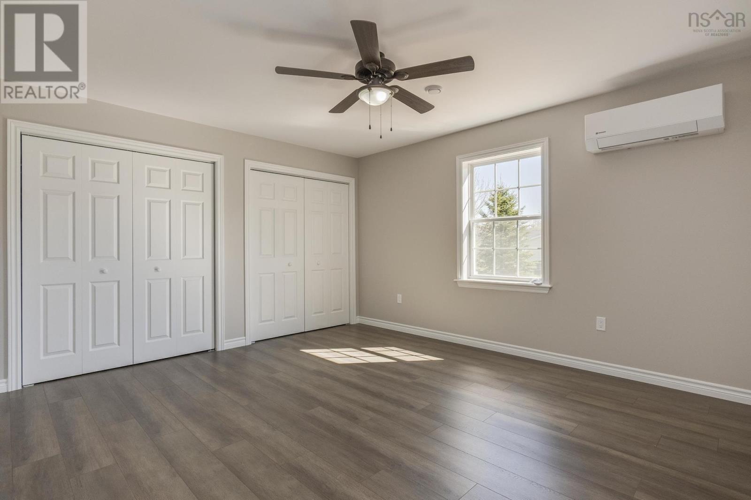6 Mill Run Kentville, Nova Scotia B4N 5G5
$525,000
When only new will do! Frustrated with the current market and unable to build a custom home? This Bungalow is ready for you to make it your own. Great curb appeal with concrete walkways and a welcoming covered verandah in a popular sub-division. Open concept, convenient one-level living provides for entertaining and options for furniture/dining placement in the bright and spacious living area. Kitchen is prepared for appliances, including a plumbing line for water & ice with lots of room for an island and access to a covered grilling deck at the side. Laundry and main bath from the hall, across from a bedroom/den/office, then a large bedroom and the Primary bedroom at the back featuring double closets and an ensuite with walk-in shower. Luxury vinyl plank and economical in-floor heating plus two heat pumps for cooling this summer. Built-in garage houses utility and is finished for easy-cleaning with Reline Paneling. Excellent location in a family-friendly neighborhood, within walking distance to downtown Kentville and a short commute from Exit 13. Amenities, wineries, and health care services all within 10 mins. 7 year home warranty, topsoil and hydroseed included, quick closing available! (id:45785)
Property Details
| MLS® Number | 202511076 |
| Property Type | Single Family |
| Community Name | Kentville |
| Amenities Near By | Golf Course, Playground, Public Transit, Shopping, Place Of Worship |
| Community Features | Recreational Facilities, School Bus |
| Features | Level |
Building
| Bathroom Total | 2 |
| Bedrooms Above Ground | 3 |
| Bedrooms Total | 3 |
| Appliances | None |
| Architectural Style | Bungalow |
| Basement Type | None |
| Construction Style Attachment | Detached |
| Cooling Type | Heat Pump |
| Exterior Finish | Vinyl |
| Flooring Type | Laminate, Vinyl Plank |
| Foundation Type | Concrete Slab |
| Stories Total | 1 |
| Size Interior | 1,489 Ft2 |
| Total Finished Area | 1489 Sqft |
| Type | House |
| Utility Water | Municipal Water |
Parking
| Gravel |
Land
| Acreage | No |
| Land Amenities | Golf Course, Playground, Public Transit, Shopping, Place Of Worship |
| Landscape Features | Partially Landscaped |
| Sewer | Municipal Sewage System |
| Size Irregular | 0.226 |
| Size Total | 0.226 Ac |
| Size Total Text | 0.226 Ac |
Rooms
| Level | Type | Length | Width | Dimensions |
|---|---|---|---|---|
| Main Level | Foyer | 6.11x8.2 | ||
| Main Level | Living Room | 18.8x19.2 | ||
| Main Level | Kitchen | 6.1x13.3 | ||
| Main Level | Dining Room | 8.10x17.8 | ||
| Main Level | Bedroom | 9.6x13.3 | ||
| Main Level | Bedroom | 12.3x17.6 | ||
| Main Level | Primary Bedroom | 12.3x14.10 | ||
| Main Level | Ensuite (# Pieces 2-6) | 11.4x7.1 | ||
| Main Level | Bath (# Pieces 1-6) | 11.2x5.9 |
https://www.realtor.ca/real-estate/28315963/6-mill-run-kentville-kentville
Contact Us
Contact us for more information
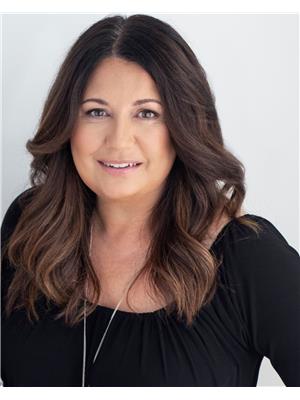
Stacy De Vries
(902) 681-1854
www.valleyrealestateteam.ca/
8999 Commercial Street
New Minas, Nova Scotia B4N 3E3


