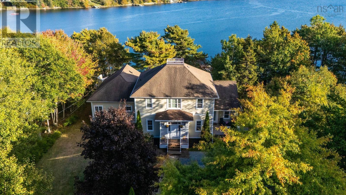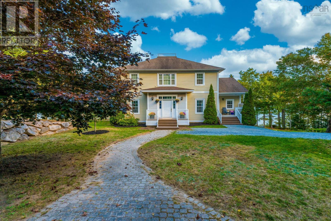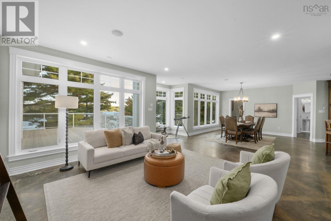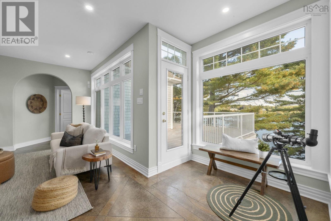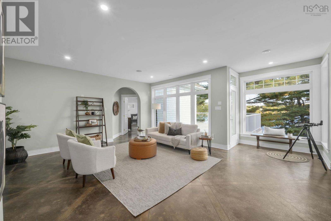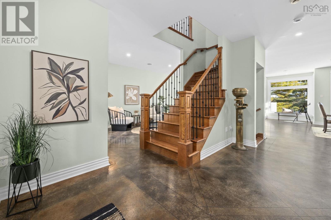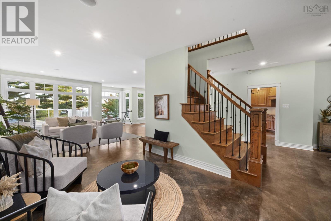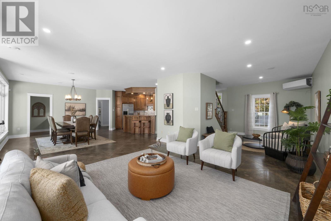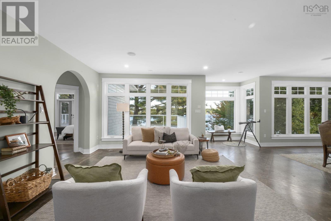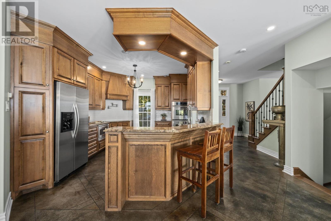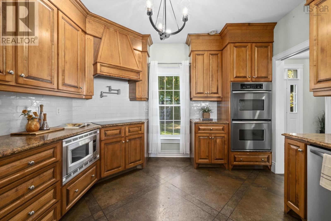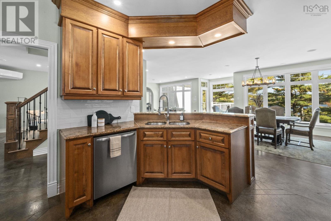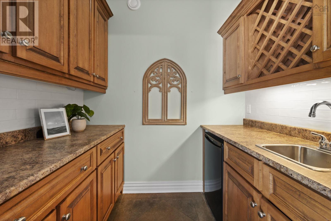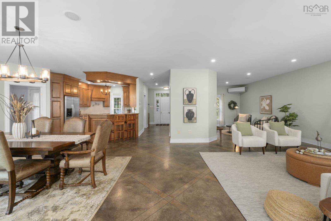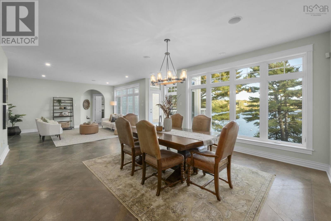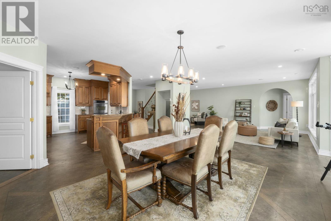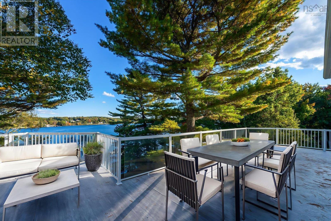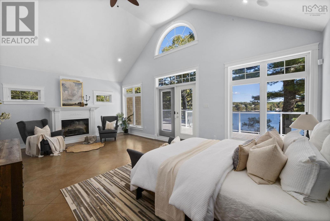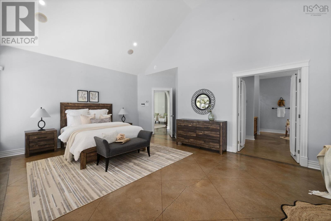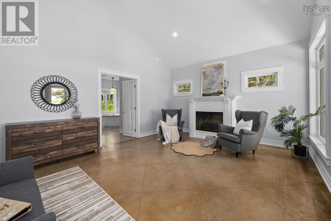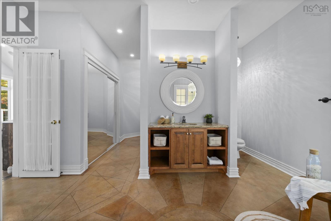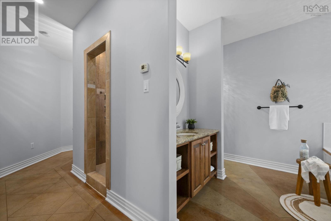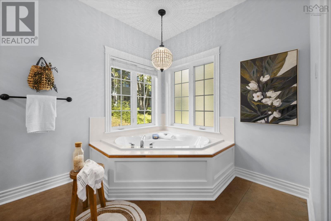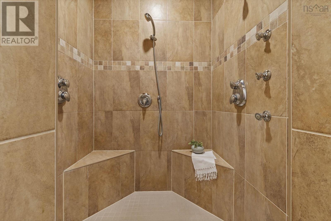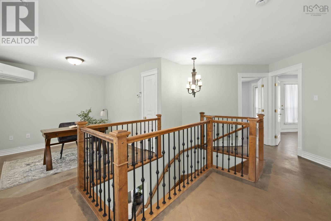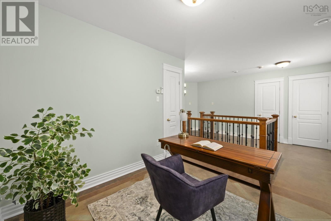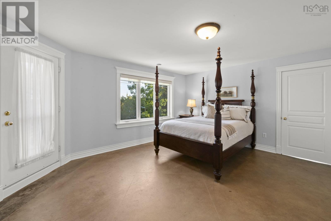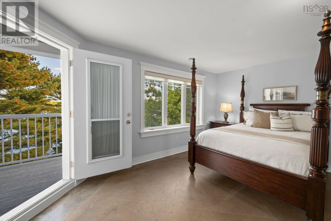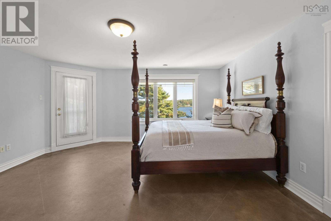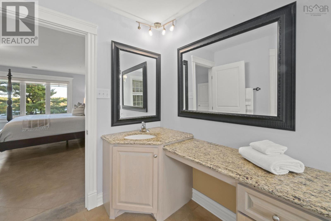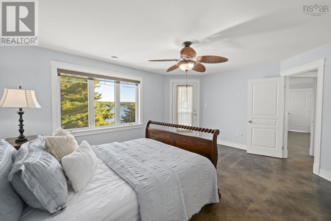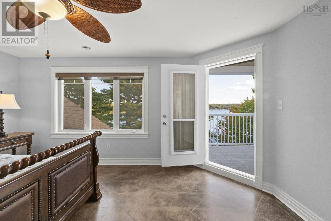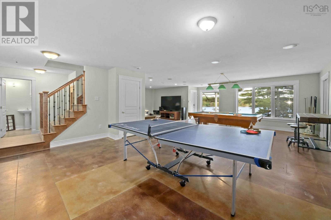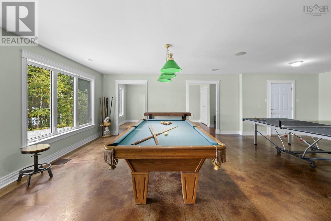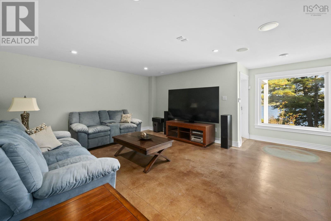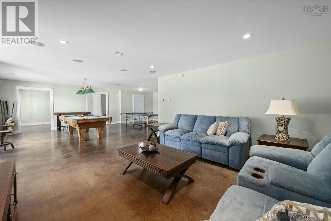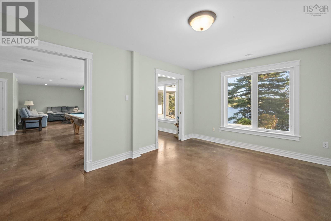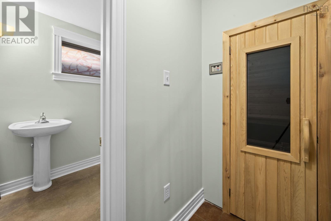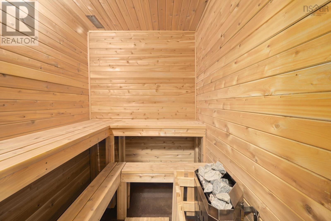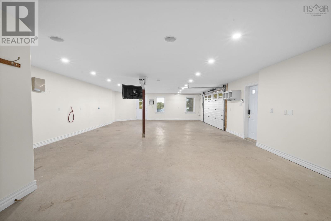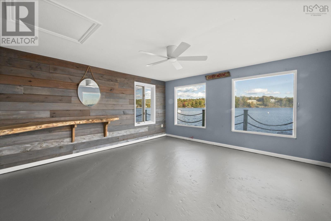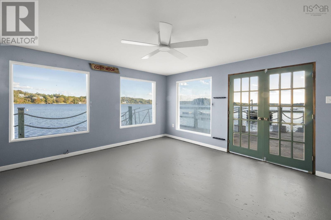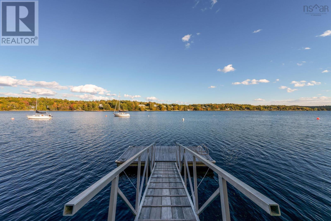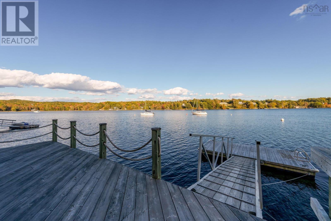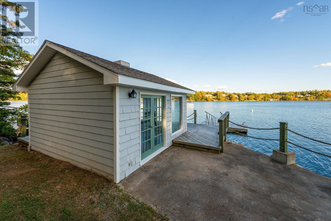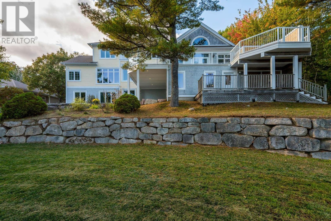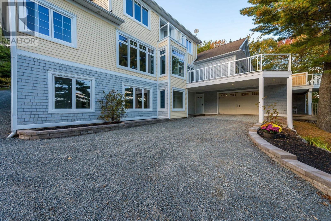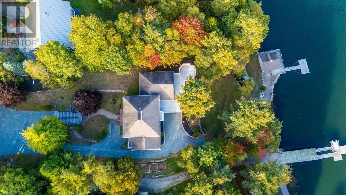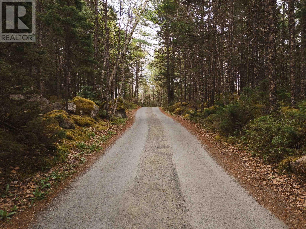6 Oakland Point Lane Head Of St. Margarets Bay, Nova Scotia B3Z 2H6
$1,625,000
Coastal Perfection on St. Margarets Bay A Rare Oceanfront Masterpiece Indulges in ultimate luxury with this breathtaking, 4-bed, 5-bath oceanfront masterpiecea private coastal retreat for the discerning buyer. Meticulously designed for both luxury and comfort the main level boasts polished concrete floors with seamless in-floor radiant heat. Expansive windows flood the space with natural light and perfectly frame breathtaking bay views. The open-concept living, dining, and kitchen areas are anchored by a new, expansive deck just off the main living spacean incredible extension perfect for al fresco dining and soaking up the stunning coastal scenery. All three upper-level bedroom suites are true sanctuaries, each boasting a large closet, ensuite full bathroom and your very own private ocean-view deck. The opulent main floor primary bedroom features a primary ensuite spa-like retreat, offering a thoughtful design with private vanities on either end of the generous space. The spectacular expansive lower level is the ultimate recreation and wellness hub, complete with walkout access. This fully finished space features a dedicated games room, a comfortable media area, and a luxurious sauna with a convenient full bathroom. The flexible fourth bedroom on this level easily functions as a private home office, den, or secluded guest suite. For the marine enthusiast, the spectacular waterfront features direct access to the water and includes three private moorings and a cozy boathouse. Infrastructure is robust: the property features an incredible three-car garage with in-floor heat! Yes, you read that right! Water worries are obsolete thanks to a reliable 30+ foot well and an incredibly large underground water storage tank, ensuring reliability and peace of mind. This is more than a home; it's a lifestylea place to entertain, relax, and create memories against the backdrop of the open sea. Minutes away from schools, amenities and 30 mins to Halifax, 39 mins (id:45785)
Property Details
| MLS® Number | 202525042 |
| Property Type | Single Family |
| Neigbourhood | Allen Heights |
| Community Name | Head Of St. Margarets Bay |
| Amenities Near By | Park, Playground, Shopping, Place Of Worship, Beach |
| Community Features | Recreational Facilities, School Bus |
| Equipment Type | Propane Tank |
| Features | Sloping, Balcony |
| Rental Equipment Type | Propane Tank |
| View Type | Ocean View |
| Water Front Type | Waterfront On Ocean |
Building
| Bathroom Total | 5 |
| Bedrooms Above Ground | 3 |
| Bedrooms Below Ground | 1 |
| Bedrooms Total | 4 |
| Appliances | Oven - Electric, Range - Electric, Dryer, Washer, Refrigerator |
| Constructed Date | 2005 |
| Construction Style Attachment | Detached |
| Cooling Type | Wall Unit, Heat Pump |
| Exterior Finish | Wood Shingles |
| Flooring Type | Concrete |
| Foundation Type | Poured Concrete |
| Half Bath Total | 1 |
| Stories Total | 2 |
| Size Interior | 4,591 Ft2 |
| Total Finished Area | 4591 Sqft |
| Type | House |
| Utility Water | Cistern, Dug Well |
Parking
| Garage | |
| Attached Garage | |
| Gravel | |
| Parking Space(s) |
Land
| Acreage | No |
| Land Amenities | Park, Playground, Shopping, Place Of Worship, Beach |
| Landscape Features | Landscaped |
| Sewer | Septic System |
| Size Irregular | 0.7805 |
| Size Total | 0.7805 Ac |
| Size Total Text | 0.7805 Ac |
Rooms
| Level | Type | Length | Width | Dimensions |
|---|---|---|---|---|
| Second Level | Bedroom | 16.3 x 13.3 | ||
| Second Level | Ensuite (# Pieces 2-6) | 10.1 x 12.3-4pc | ||
| Second Level | Den | 11.5 x 10.3 | ||
| Second Level | Den | 10.1 x 9.3-Office | ||
| Lower Level | Recreational, Games Room | 32.4 x 32.1 | ||
| Lower Level | Bedroom | 18.3 x 11.1 | ||
| Lower Level | Bath (# Pieces 1-6) | 12.7 x 5.9-3pc | ||
| Lower Level | Other | 40.5 x 23.9-Garage | ||
| Lower Level | Storage | 7.7 x 5.11 | ||
| Main Level | Foyer | 13.9 x 11 | ||
| Main Level | Living Room | 33. x 19.11 | ||
| Main Level | Kitchen | 13.11 x 12.3 | ||
| Main Level | Dining Room | 15.1 x 13.1 | ||
| Main Level | Other | 7.6 x 5 | ||
| Main Level | Bath (# Pieces 1-6) | 5.9 x 5.1-2pc | ||
| Main Level | Laundry Room | 12.10 x 7.4 | ||
| Main Level | Primary Bedroom | 17.3 x 23.8 | ||
| Main Level | Ensuite (# Pieces 2-6) | 14.6 x 23.5-6pc |
Contact Us
Contact us for more information
Kellyn Mcmullen
5 Pleasant Street
Chester, Nova Scotia B0J 1J0

