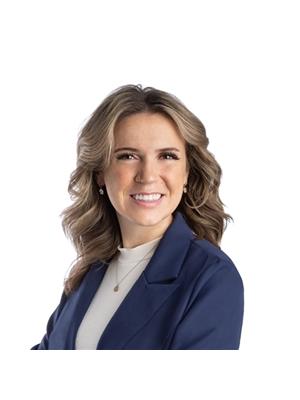6 Roslindale Drive Truro Heights, Nova Scotia B6L 1T2
$494,500
Beautiful bungalow in a prime location. Stunning 2900 square feet bungalow nestled in a great neighborhood offers the perfect blend of modern comfort and classic charm. Key Features: Spacious Layout: 4 bedrooms, 2 bathrooms provides ample space for comfortable living. The Primary bedroom boasts not one, but two walk-in closets. Relaxing Retreat: Indulge in relaxation with a luxurious water jet tub, perfect for unwinding after a long day. Double sinks and large space makes for a spa-like experience right at homeideal for couples or anyone who loves a little extra pampering in their daily routine. Outdoor Oasis: Enjoy the outdoors all year round with a large covered deck, ideal for entertaining or enjoying quiet mornings with your coffee. Rain or shine, this versatile space extends your living area and offers the perfect spot to take in the fresh air and peaceful surroundings. Family & Pet Friendly: A fenced in yard ensures privacy and security, providing a safe haven for children and pets. Efficient on Power: Stay cozy in the winter and cool in the summer with a ducted heat pump, providing efficient climate control all year-round throughout the entire house. Don't miss out on the opportunity make this beautiful property your forever home. (id:45785)
Property Details
| MLS® Number | 202518807 |
| Property Type | Single Family |
| Community Name | Truro Heights |
| Amenities Near By | Park, Playground, Shopping, Place Of Worship |
| Community Features | School Bus |
| Structure | Shed |
Building
| Bathroom Total | 2 |
| Bedrooms Above Ground | 3 |
| Bedrooms Below Ground | 1 |
| Bedrooms Total | 4 |
| Appliances | Oven, Dishwasher, Dryer, Washer, Freezer - Chest, Microwave Range Hood Combo, Refrigerator, Water Softener |
| Architectural Style | Bungalow |
| Constructed Date | 2015 |
| Construction Style Attachment | Detached |
| Cooling Type | Heat Pump |
| Exterior Finish | Vinyl |
| Flooring Type | Carpeted, Laminate |
| Foundation Type | Poured Concrete |
| Stories Total | 1 |
| Size Interior | 2,920 Ft2 |
| Total Finished Area | 2920 Sqft |
| Type | House |
| Utility Water | Drilled Well |
Parking
| Paved Yard |
Land
| Acreage | No |
| Land Amenities | Park, Playground, Shopping, Place Of Worship |
| Landscape Features | Landscaped |
| Sewer | Municipal Sewage System |
| Size Irregular | 0.3202 |
| Size Total | 0.3202 Ac |
| Size Total Text | 0.3202 Ac |
Rooms
| Level | Type | Length | Width | Dimensions |
|---|---|---|---|---|
| Basement | Bath (# Pieces 1-6) | - | ||
| Basement | Recreational, Games Room | 15x41 | ||
| Lower Level | Bedroom | 12x24 + jog 8x7 | ||
| Main Level | Kitchen | 12x18 | ||
| Main Level | Living Room | 15x22 | ||
| Main Level | Bath (# Pieces 1-6) | - | ||
| Main Level | Primary Bedroom | 11x15 | ||
| Main Level | Bedroom | 11.4x12.11 | ||
| Main Level | Bedroom | 11.3x12.1 |
https://www.realtor.ca/real-estate/28655552/6-roslindale-drive-truro-heights-truro-heights
Contact Us
Contact us for more information

Rebekah Fielding
https://rebekahfielding.kw.com/
https://www.facebook.com/profile.php?id=61555180954474
https://www.instagram.com/rebekahtrurorealtor/
183 Pictou Road
Bible Hill, Nova Scotia B2N 2S7





































