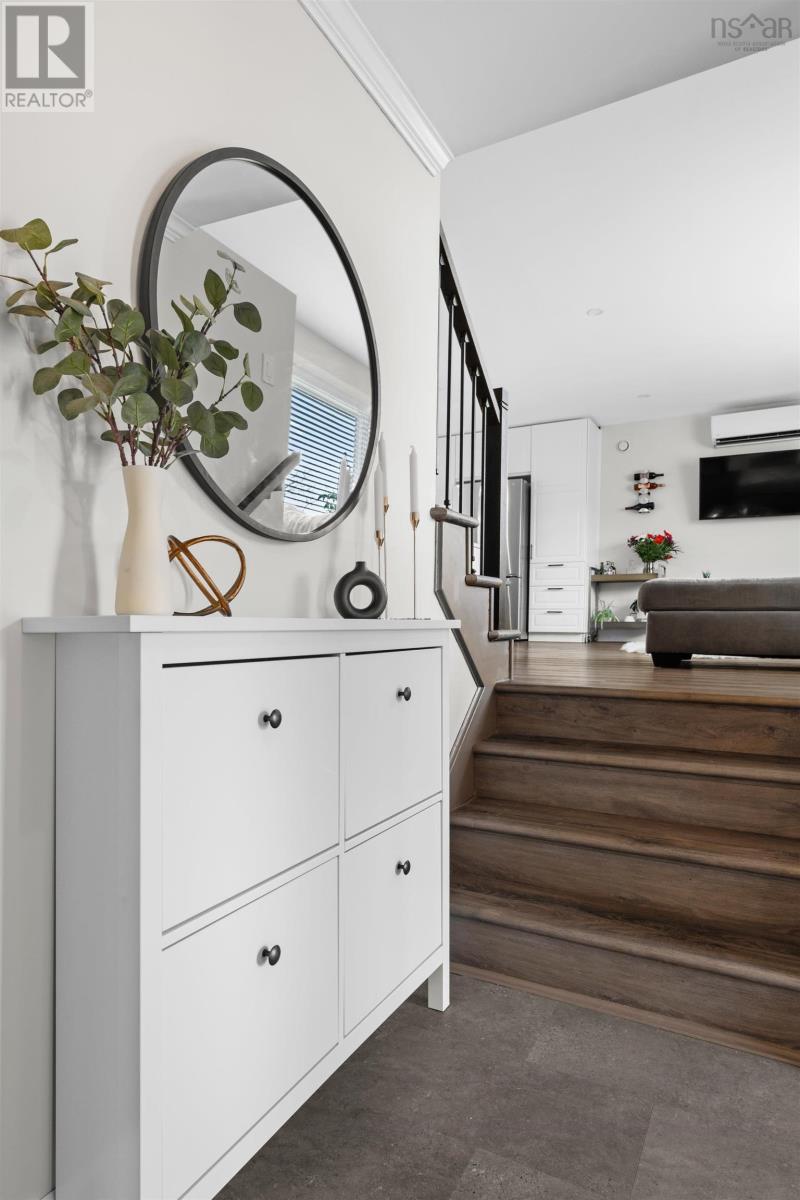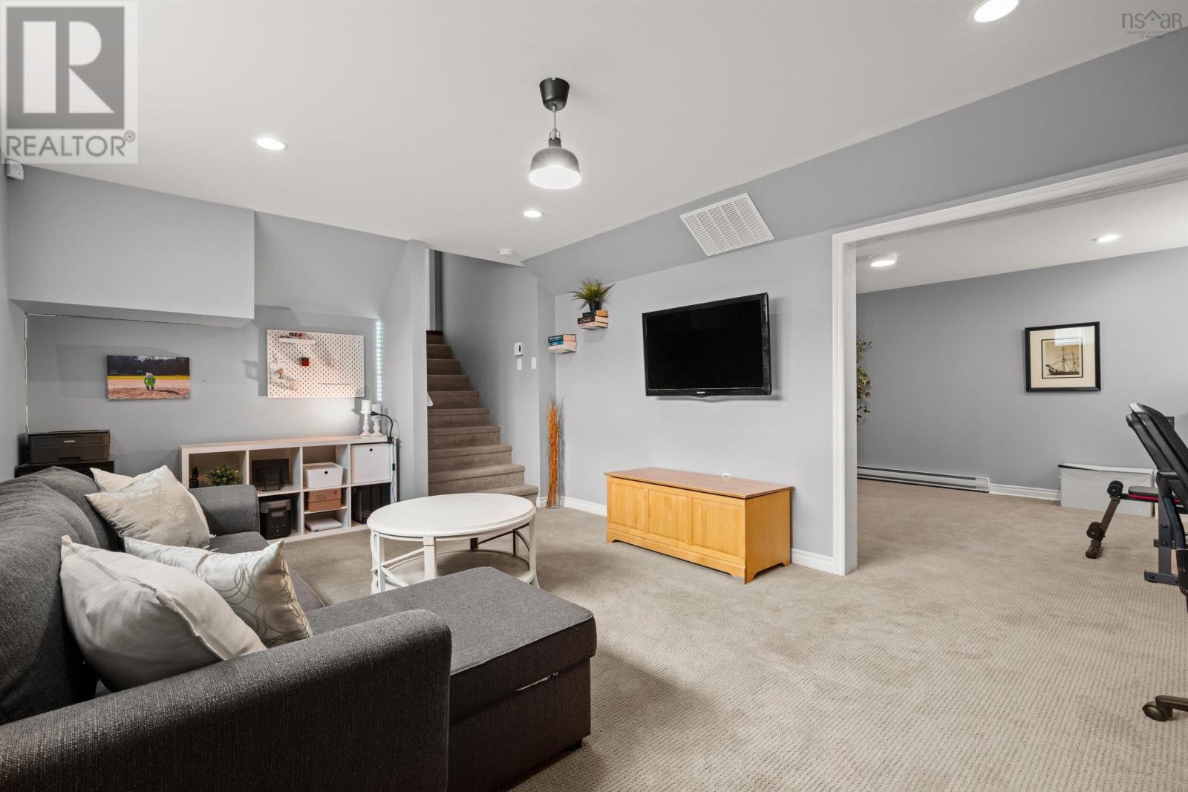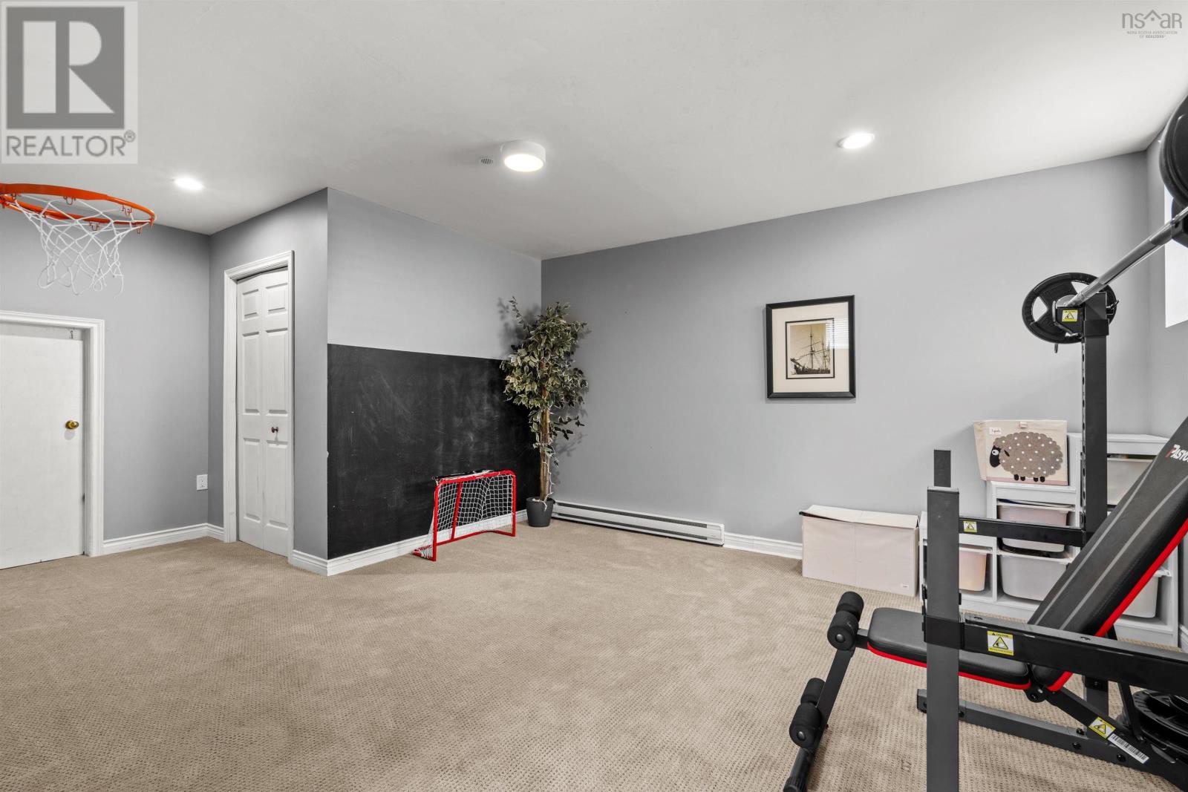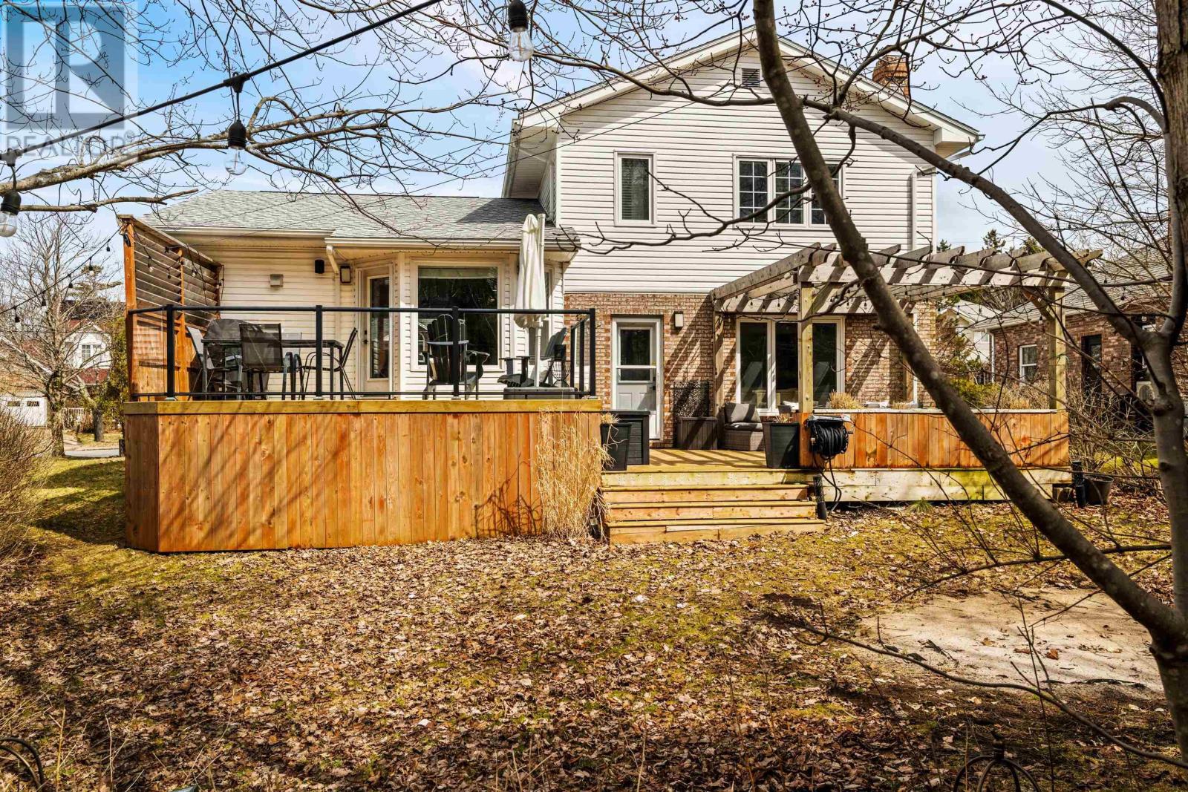6 Turnmill Drive Halifax, Nova Scotia B3M 4H2
$799,900
Welcome to 6 Turnmill Drive - a meticulously upgraded family home in one of Clayton Park?s most desirable and family-friendly communities. This 4-bedroom, 3-bathroom home offers over 2,400 square feet of thoughtfully designed living space, enhanced by a long list of quality renovations completed between 2018 and 2024. The heart of the home is the stunning open-concept kitchen, fully renovated in 2018/19 with quartz countertops, high-end appliances, and reconfigured living space to maximize flow and natural light. Stylish vinyl plank flooring, new Kohltech windows, upgraded trim, and modern lighting complete the main level transformation. The upper level features hardwood flooring, updated trim, and beautifully renovated bathrooms; including a custom-tiled ensuite in the spacious primary suite and a refreshed main bath. Comfort meets efficiency with three new Fujitsu heat pumps, including a fully ducted system servicing all upstairs rooms. Additional upgrades include a main floor laundry and powder room (2018/19), a new back deck (2020), a rebuilt front deck and resurfaced driveway (2022), and an EV charger installed in 2024. Offering multiple living spaces such as a formal living/dining room, a cozy family room, and a finished rec room with a 4th bedroom that just needs the door reinstalled; this home provides flexible space for every lifestyle. The built-in garage adds convenience and additional storage. Located on a quiet street near the future Park West School site, Canada Games Centre, public library, Bayers Lake, Highway 102, and more, you?re just 15 minutes to downtown Halifax and 30 minutes to the airport. Move-in ready and loaded with modern upgrades, 6 Turnmill Drive is a rare opportunity to own a turnkey home in a prime suburban location. Don?t miss it! (id:45785)
Property Details
| MLS® Number | 202509208 |
| Property Type | Single Family |
| Community Name | Halifax |
| Amenities Near By | Golf Course, Park, Playground, Public Transit, Shopping, Place Of Worship |
| Community Features | Recreational Facilities, School Bus |
| Equipment Type | Propane Tank |
| Features | Level |
| Rental Equipment Type | Propane Tank |
Building
| Bathroom Total | 3 |
| Bedrooms Above Ground | 3 |
| Bedrooms Below Ground | 1 |
| Bedrooms Total | 4 |
| Appliances | Stove, Dishwasher, Dryer, Washer, Refrigerator, Gas Stove(s) |
| Architectural Style | 3 Level |
| Basement Development | Finished |
| Basement Type | Full (finished) |
| Construction Style Attachment | Detached |
| Cooling Type | Heat Pump |
| Exterior Finish | Brick, Vinyl |
| Fireplace Present | Yes |
| Flooring Type | Carpeted, Engineered Hardwood, Hardwood, Tile, Vinyl Plank |
| Foundation Type | Poured Concrete |
| Half Bath Total | 1 |
| Stories Total | 2 |
| Size Interior | 2,417 Ft2 |
| Total Finished Area | 2417 Sqft |
| Type | House |
| Utility Water | Municipal Water |
Parking
| Garage | |
| Attached Garage |
Land
| Acreage | No |
| Land Amenities | Golf Course, Park, Playground, Public Transit, Shopping, Place Of Worship |
| Landscape Features | Landscaped |
| Sewer | Municipal Sewage System |
| Size Irregular | 0.1647 |
| Size Total | 0.1647 Ac |
| Size Total Text | 0.1647 Ac |
Rooms
| Level | Type | Length | Width | Dimensions |
|---|---|---|---|---|
| Second Level | Primary Bedroom | 14 x 11.1 | ||
| Second Level | Ensuite (# Pieces 2-6) | 6. x 7 | ||
| Second Level | Bedroom | 15.3 x 10 | ||
| Second Level | Bedroom | 11.7 x 9.11 | ||
| Second Level | Bath (# Pieces 1-6) | 10. x 7.4 | ||
| Basement | Recreational, Games Room | 17.6 x 12.5 | ||
| Basement | Bedroom | 14.3 x 13.5 +jog | ||
| Basement | Utility Room | 19.9 x 13.5 | ||
| Main Level | Living Room | 17.3 x 12.5 | ||
| Main Level | Kitchen | 13.9 x 8.7 | ||
| Main Level | Dining Room | 17.2 x 11 | ||
| Main Level | Family Room | 20 x 13.6 | ||
| Main Level | Bath (# Pieces 1-6) | 5.10 x 5 | ||
| Main Level | Laundry Room | 6.9 5.10 |
https://www.realtor.ca/real-estate/28231332/6-turnmill-drive-halifax-halifax
Contact Us
Contact us for more information

Christopher(Chris) Harding
(902) 422-5562
https://halifax.evcanada.com/en/
1901 Gottingen Street
Halifax, Nova Scotia B3J 0C6
(902) 422-5552
(902) 422-5562
https://novascotia.evrealestate.com/

Tina Prinsenberg
1901 Gottingen Street
Halifax, Nova Scotia B3J 0C6
(902) 422-5552
(902) 422-5562
https://novascotia.evrealestate.com/




















































