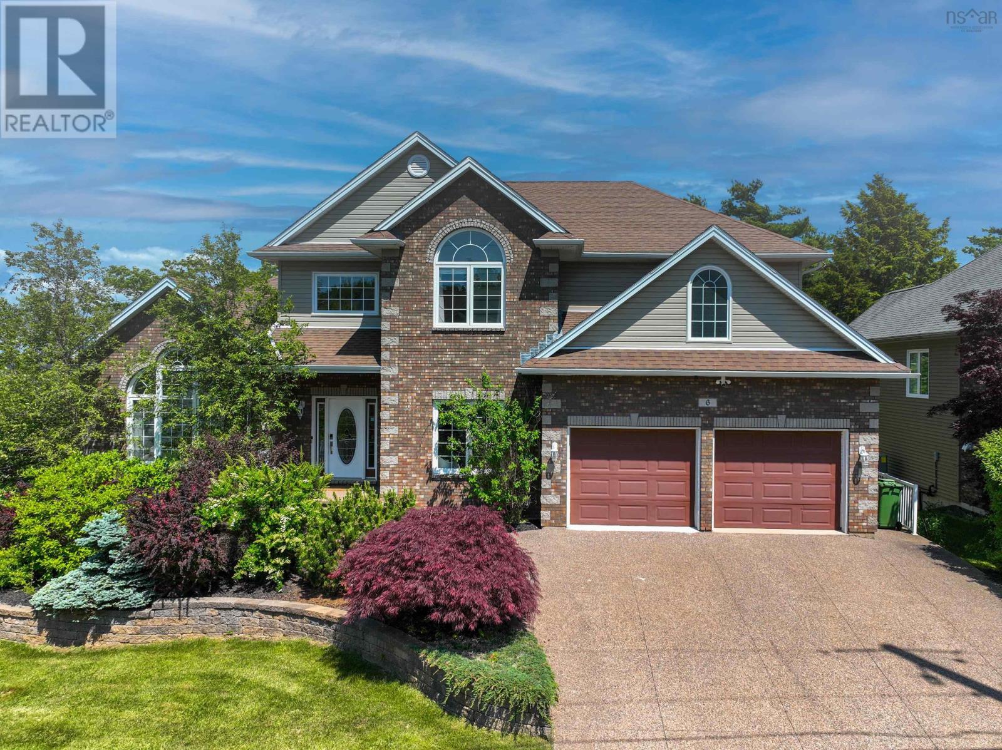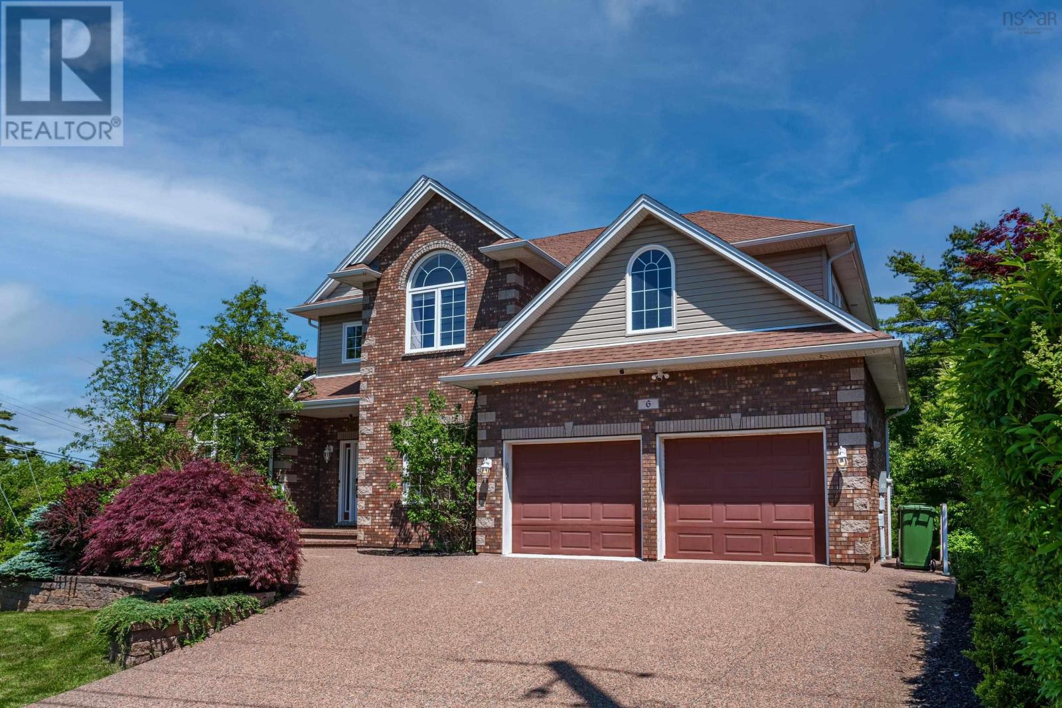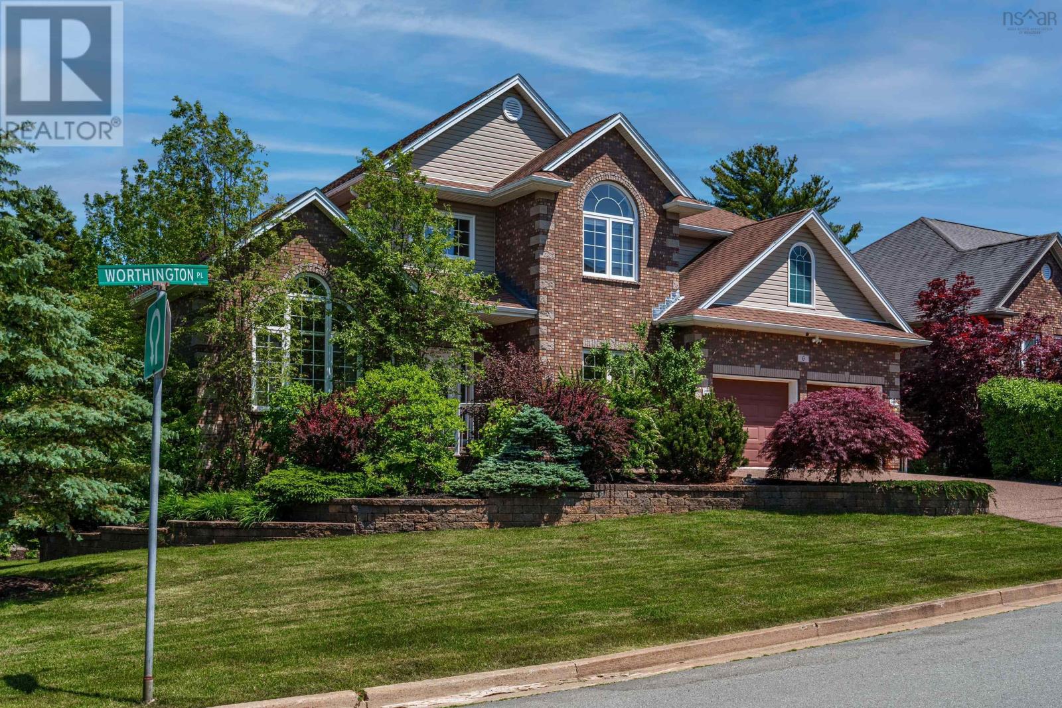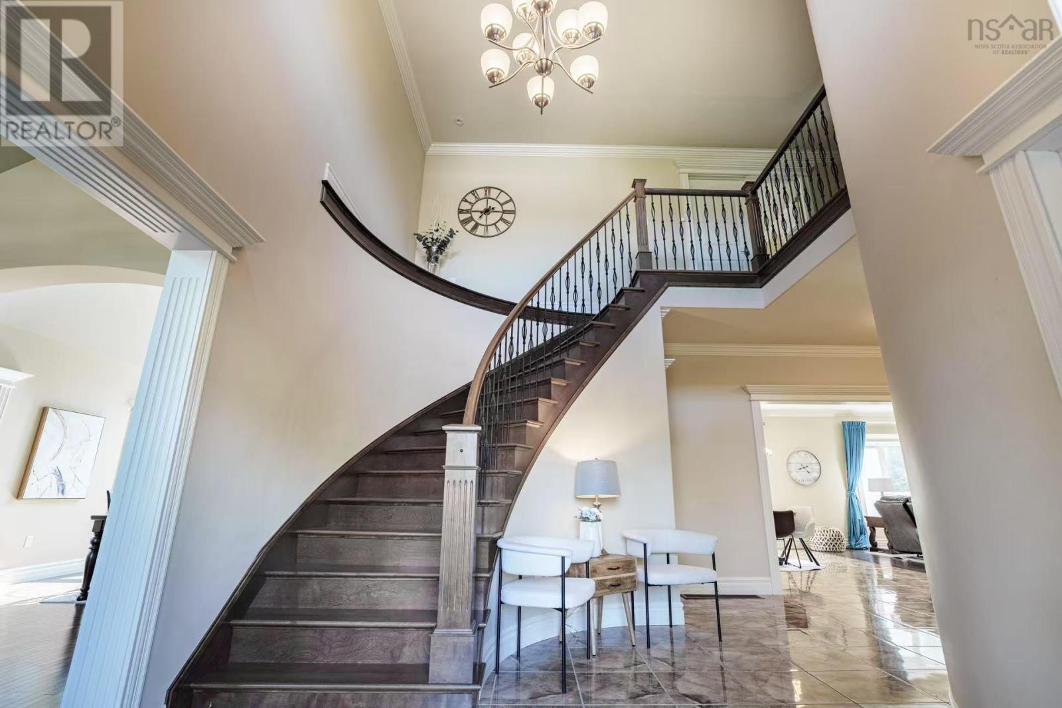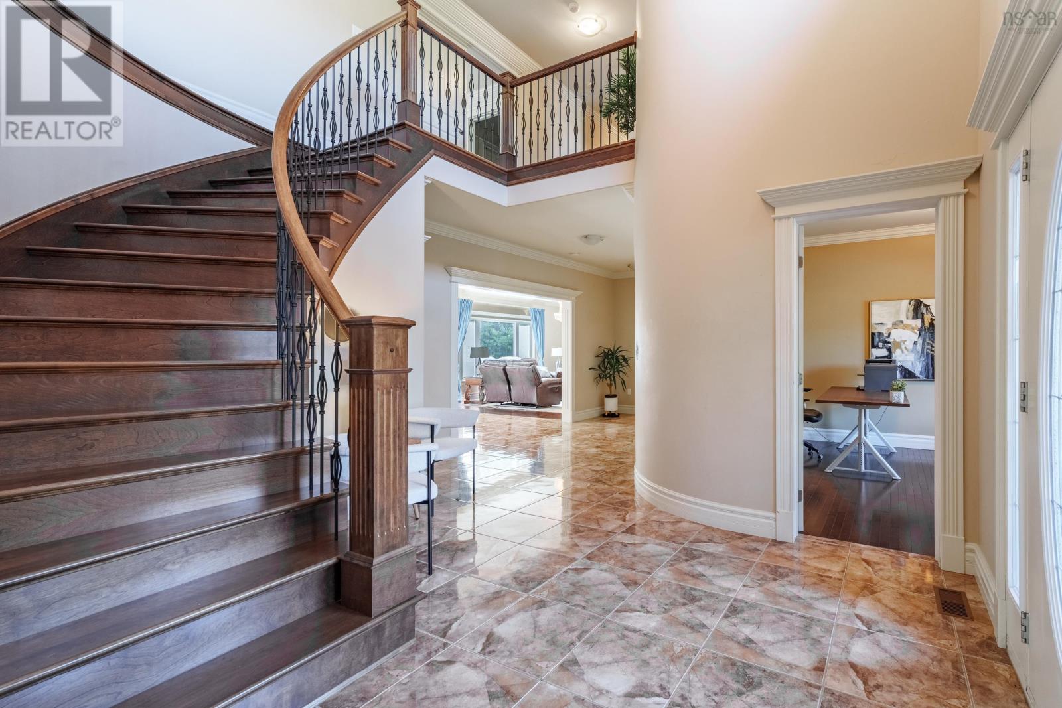6 Bedroom
4 Bathroom
4,813 ft2
Fireplace
Heat Pump
Landscaped
$1,299,900
Welcome to this exceptional executive home located in The Ravines. Perfectly positioned on a beautifully landscaped corner lot, this 6-bedroom, 4-bathroom residence backs onto a peaceful greenbelt with direct access to the Old Coach Road trail systemoffering both luxury and lifestyle in a highly desirable neighbourhood. The main level features 9-foot ceilings, crown moulding, hardwood and ceramic flooring, and expansive formal living and dining rooms with vaulted ceilings. A bright and spacious family room opens to the gourmet kitchen, ideal for entertaining and everyday living. The main floor also includes a private home office/den, a powder room, generous closet space, and access to a double car garage. Upstairs, hardwood continues throughout four large bedrooms, a 4-piece main bath, a convenient laundry room, and a luxurious primary suite overlooking the treed greenbelt. The primary includes a walk-in closet and spa-like 5-piece ensuite. The fully finished walkout basement offers exceptional versatility, featuring 2 additional bedrooms, a full bath, hobby/storage space, and a spacious recreation areaperfect for extended family or guests. With 9-foot ceilings and oversized windows, this level feels bright and inviting. Move-in ready and thoughtfully designed with quality finishes throughout, this remarkable home is ideal for families seeking space, comfort, and elegance in one of the areas most exclusive communities. (id:45785)
Property Details
|
MLS® Number
|
202514954 |
|
Property Type
|
Single Family |
|
Neigbourhood
|
Southgate Village |
|
Community Name
|
Bedford |
|
Amenities Near By
|
Playground, Public Transit, Shopping |
|
Community Features
|
Recreational Facilities, School Bus |
|
Equipment Type
|
Propane Tank |
|
Rental Equipment Type
|
Propane Tank |
Building
|
Bathroom Total
|
4 |
|
Bedrooms Above Ground
|
4 |
|
Bedrooms Below Ground
|
2 |
|
Bedrooms Total
|
6 |
|
Appliances
|
Stove, Dishwasher, Dryer, Washer, Microwave, Refrigerator |
|
Constructed Date
|
2010 |
|
Construction Style Attachment
|
Detached |
|
Cooling Type
|
Heat Pump |
|
Exterior Finish
|
Brick, Vinyl |
|
Fireplace Present
|
Yes |
|
Flooring Type
|
Ceramic Tile, Hardwood, Laminate |
|
Foundation Type
|
Poured Concrete |
|
Half Bath Total
|
1 |
|
Stories Total
|
2 |
|
Size Interior
|
4,813 Ft2 |
|
Total Finished Area
|
4813 Sqft |
|
Type
|
House |
|
Utility Water
|
Municipal Water |
Parking
|
Garage
|
|
|
Attached Garage
|
|
|
Exposed Aggregate
|
|
Land
|
Acreage
|
No |
|
Land Amenities
|
Playground, Public Transit, Shopping |
|
Landscape Features
|
Landscaped |
|
Sewer
|
Municipal Sewage System |
|
Size Irregular
|
0.2723 |
|
Size Total
|
0.2723 Ac |
|
Size Total Text
|
0.2723 Ac |
Rooms
| Level |
Type |
Length |
Width |
Dimensions |
|
Second Level |
Primary Bedroom |
|
|
17x16 |
|
Second Level |
Ensuite (# Pieces 2-6) |
|
|
9.5x11 |
|
Second Level |
Bedroom |
|
|
12x11 |
|
Second Level |
Bedroom |
|
|
11x11 |
|
Second Level |
Bedroom |
|
|
14x11 |
|
Second Level |
Bath (# Pieces 1-6) |
|
|
7.5x7.5 |
|
Second Level |
Laundry / Bath |
|
|
5.5x8 |
|
Lower Level |
Recreational, Games Room |
|
|
24x14 |
|
Lower Level |
Bedroom |
|
|
14x15 |
|
Lower Level |
Bedroom |
|
|
16x14 |
|
Lower Level |
Bath (# Pieces 1-6) |
|
|
5x7.5 |
|
Lower Level |
Laundry / Bath |
|
|
7x5 |
|
Lower Level |
Other |
|
|
13.5x11 |
|
Main Level |
Living Room |
|
|
13x13 |
|
Main Level |
Dining Room |
|
|
14x13 |
|
Main Level |
Den |
|
|
11x11 |
|
Main Level |
Kitchen |
|
|
14x12 |
|
Main Level |
Dining Nook |
|
|
14x9 |
|
Main Level |
Family Room |
|
|
19x14 |
|
Main Level |
Bath (# Pieces 1-6) |
|
|
5.5x6 |
https://www.realtor.ca/real-estate/28485262/6-worthington-place-bedford-bedford

