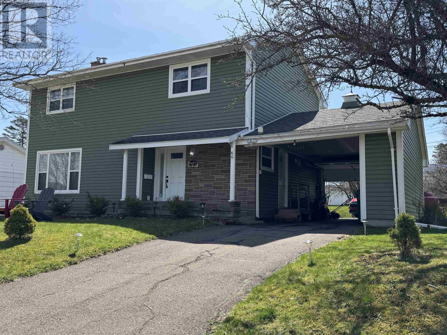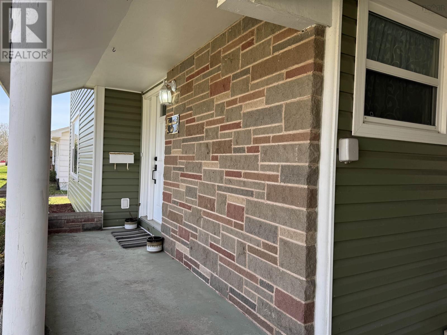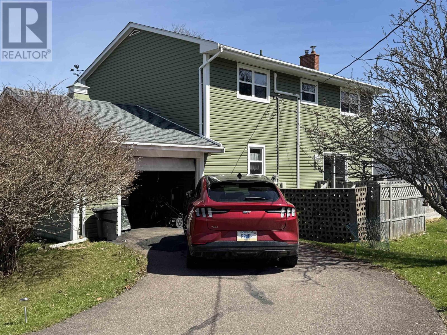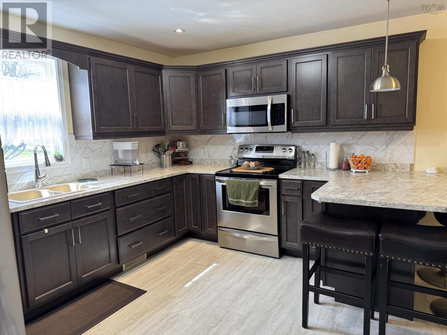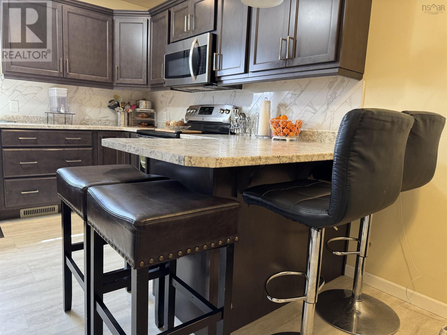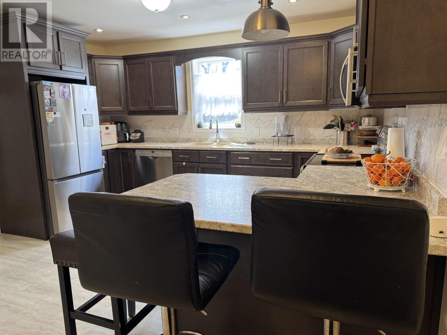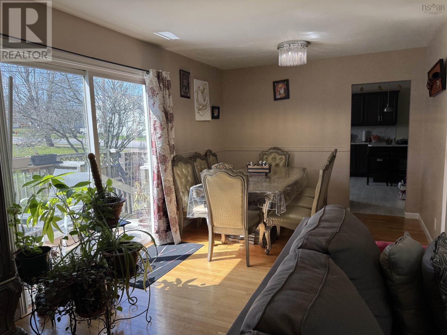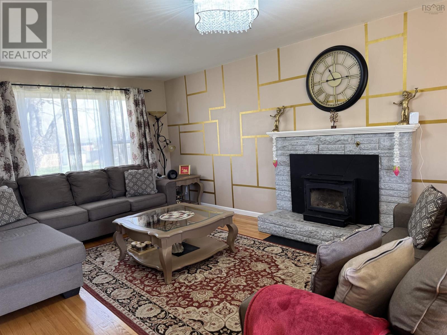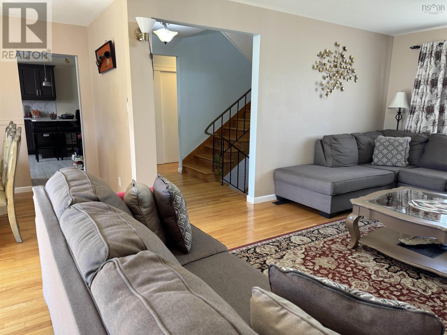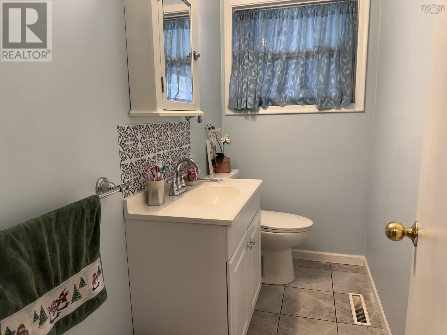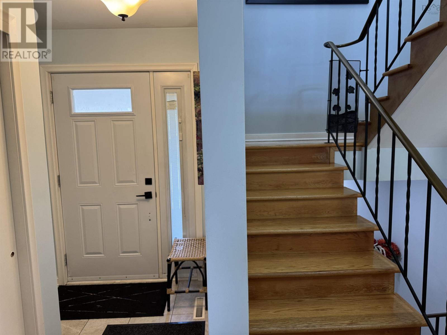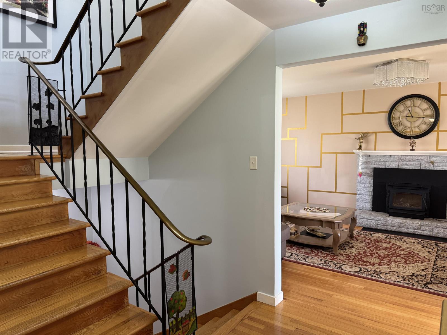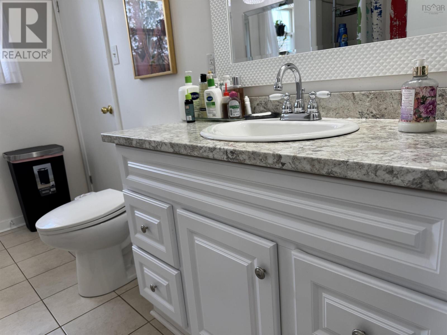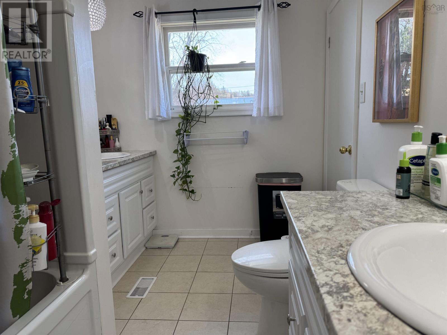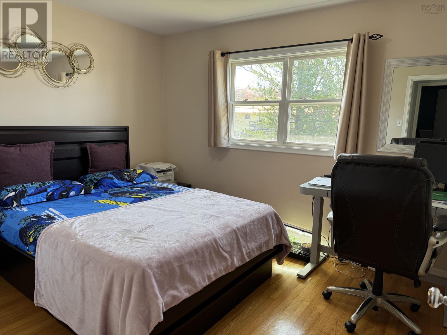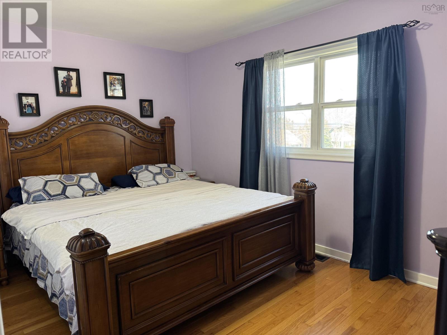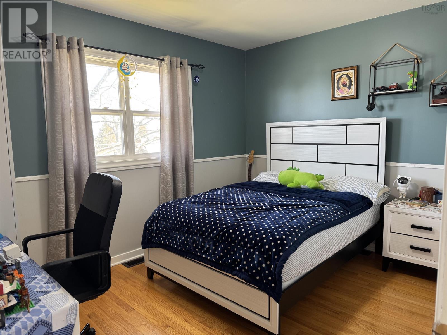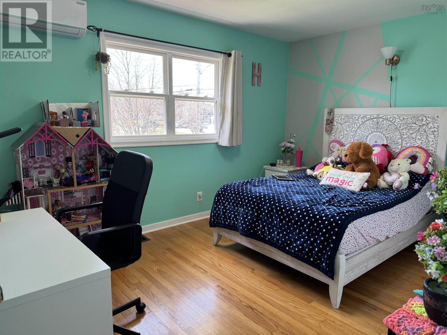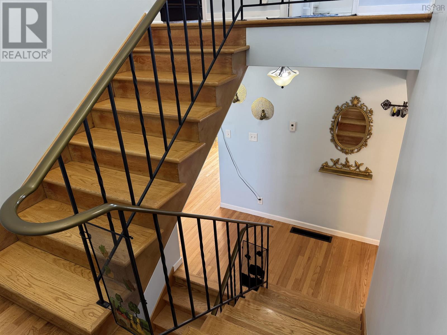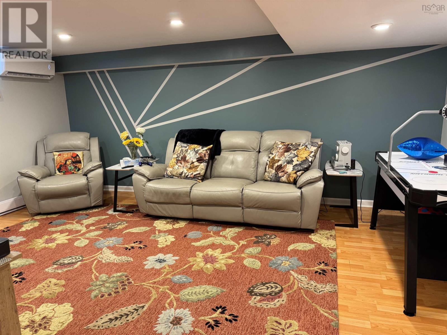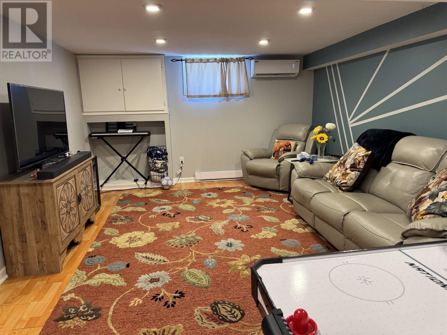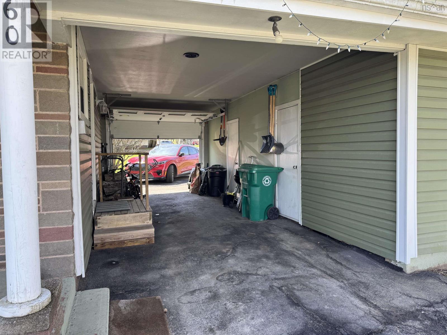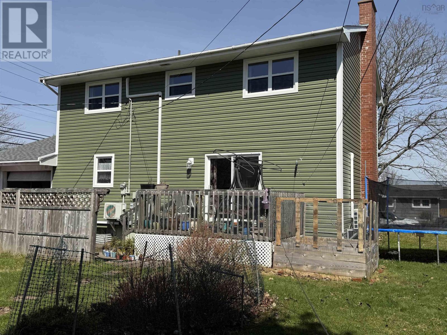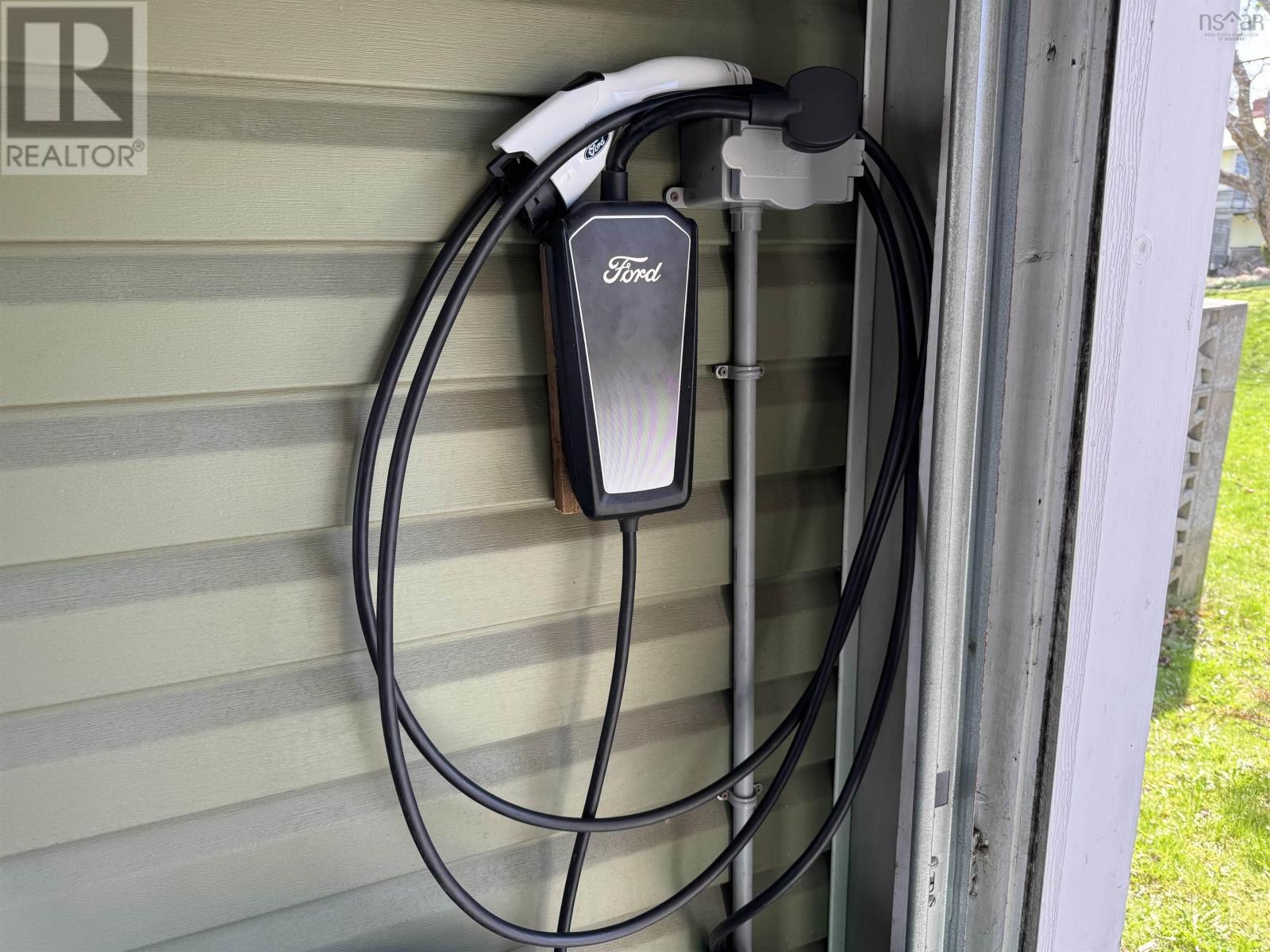60 Beechwood Drive Truro, Nova Scotia B2N 1R6
$424,900
Get ready to move! This 4 bedroom, 2 bath beauty boasts location, space & style. With 2 paved driveways, a carport plus it's equipped with an EV Charger. Renovated throughout with vinyl windows, kitchen, main bath and so much more! The main floor features a gorgeous updated kitchen, with oodles of cabinets & space, a convenient breakfast counter & updated appliances, a large dining area adjoining the spacious living room with fireplace that features a wood insert, plus a 2 piece bath to complete the main level. Upstairs you will find all 4 bedrooms plus the main 5 piece bathroom. The lower level offers a terrific sized rec room for your family to enjoy, a separate laundry room and utility room. This home is conveniently situated near terrific schools, shopping and highway access. Oil forced air heating plus ductless heat pumps, and wood fireplace. Hurry to schedule your viewing, you will be glad that you did. (id:45785)
Property Details
| MLS® Number | 202514194 |
| Property Type | Single Family |
| Community Name | Truro |
| Amenities Near By | Golf Course, Park, Playground, Shopping, Place Of Worship |
| Community Features | Recreational Facilities, School Bus |
| Features | Level |
Building
| Bathroom Total | 2 |
| Bedrooms Above Ground | 4 |
| Bedrooms Total | 4 |
| Appliances | Stove, Dishwasher, Dryer, Refrigerator |
| Basement Development | Partially Finished |
| Basement Type | Full (partially Finished) |
| Constructed Date | 1962 |
| Construction Style Attachment | Detached |
| Cooling Type | Heat Pump |
| Exterior Finish | Stone, Vinyl |
| Fireplace Present | Yes |
| Flooring Type | Ceramic Tile, Hardwood, Laminate, Vinyl |
| Foundation Type | Poured Concrete |
| Half Bath Total | 1 |
| Stories Total | 2 |
| Size Interior | 1,958 Ft2 |
| Total Finished Area | 1958 Sqft |
| Type | House |
| Utility Water | Municipal Water |
Parking
| Carport | |
| Paved Yard |
Land
| Acreage | No |
| Land Amenities | Golf Course, Park, Playground, Shopping, Place Of Worship |
| Landscape Features | Landscaped |
| Sewer | Municipal Sewage System |
| Size Irregular | 0.2059 |
| Size Total | 0.2059 Ac |
| Size Total Text | 0.2059 Ac |
Rooms
| Level | Type | Length | Width | Dimensions |
|---|---|---|---|---|
| Second Level | Bath (# Pieces 1-6) | 10 x 7.3 | ||
| Second Level | Primary Bedroom | 13.4 x 9.10 | ||
| Second Level | Bedroom | 13.4 x 9.3 | ||
| Second Level | Bedroom | 11.10 x 9.2 | ||
| Second Level | Bedroom | 11.9 x 10 | ||
| Basement | Recreational, Games Room | 17.3 x 12.6 | ||
| Basement | Laundry Room | 10.6 x 6.11 | ||
| Basement | Utility Room | 25 x 12.6 | ||
| Main Level | Foyer | 5.3x3.11 | ||
| Main Level | Kitchen | 14 x 12.10 | ||
| Main Level | Dining Room | 10.4 x 7.5 | ||
| Main Level | Living Room | 24 x 11.10 | ||
| Main Level | Bath (# Pieces 1-6) | 7.9 x 3.10 |
https://www.realtor.ca/real-estate/28449985/60-beechwood-drive-truro-truro
Contact Us
Contact us for more information
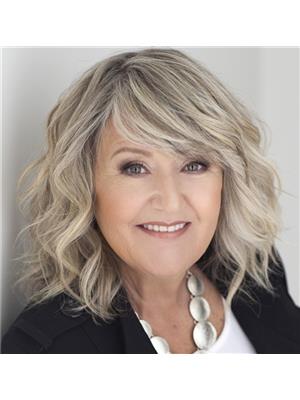
Carolyn Mcneil-Cavanaugh
(902) 893-1394
www.trurohomesforsale.ca
16 Young Street
Truro, Nova Scotia B2N 3W4

